Mark Twain House and Glessner House
The Mark Twain House, built by Tucker in 1873, is a clear example of the Gothic Revival architecture, popular in the second half of the nineteenth century (McAlester 609). The identifying features of such buildings are a “steeply pitched roof, usually with steep cross cables, … windows commonly [extening] into gables… [and] having pointed arch shape” (McAlester 609). The Mark Twain House has these attributes and features rounded and square windows that extend into gables, an asymmetrical and cross-gabled roof, flattened arches, and lavish decoration of the vergeboards (see fig. 1). The first story has one entry, which is also a typical sign of the Gothic Revival. This building’s subtype is the asymmetrical Gothic Revival because of its variety of gables and their complex shape and size.
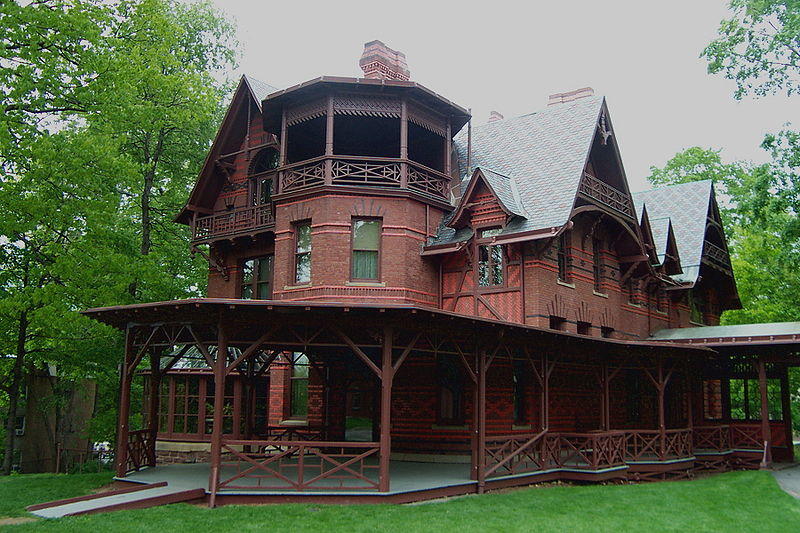
The Glessner House by Richardson, created in 1886, presents an entirely different stylization of a house. Although the buildings are only 13 years apart, their appearances do not have that much in common. Decorations, primarily used in the Gothic Revival, are absent from the exterior of this building. It is closer to a Queen Anne style, namely Free Classic with a hipped roof (see fig. 2). With its “shallow rectangular window[s] over main window[s]” and “gables … [projecting] … beyond cutaway bay windows,” it can be linked to this style (McAlester 813). The exterior of this house appears to be much less adorned than that of the Mark Twain House. Both buildings feature hipped roofs and brickwork. However, the presentation of the two styles makes these elements look different. The shape of some windows is similar, along with the used materials and roof shapes. However, the first example has many details about its exterior design, while the second building is much more simplistic.
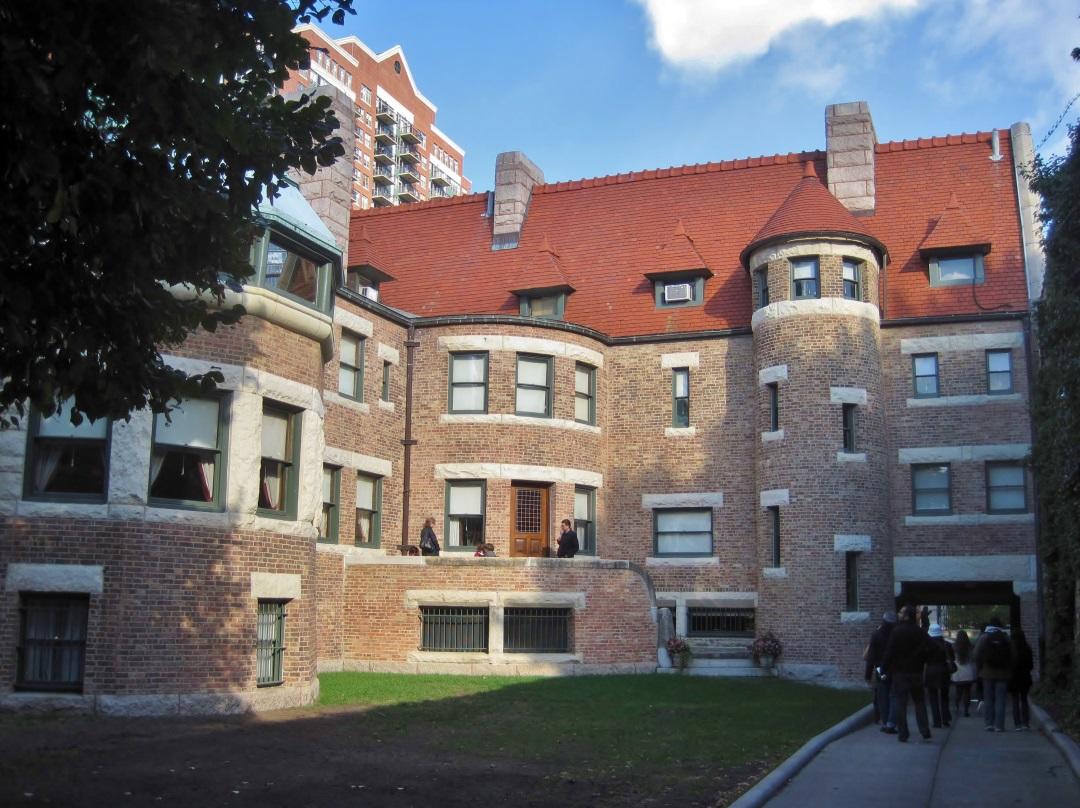
Broadleys and Marshcourt
Voysey designed the Broadleys house with an Early Modern approach to the Arts and Crafts style. It has a “low-pitched … hipped roof with a wide, unenclosed eave overhang,” typical of the Craftsman subtype (McAlester 1310). It also has curved shapes between supports and on the edges of the building, denoting its modernistic forms. Wide windows are situated close to each other and take up a significant part of the building’s façade (see fig. 3). The use of two materials and their distinctive contrast make the house seem even more Modern-looking. The Early Modern movement became more recognized in the very beginning of the twentieth century. Although the date of the house’s design is slightly earlier than the movement’s development, it can be attributed to this style. One can see that there are no decorations on the surface of the building, which is also a sign of the Modern stylization.
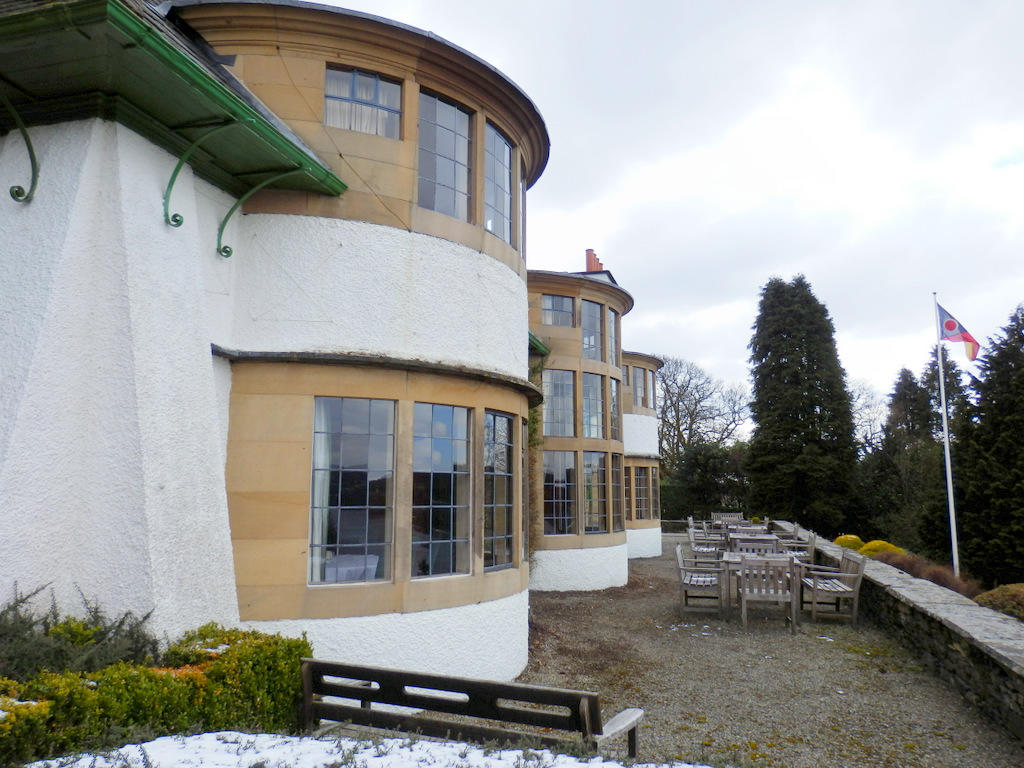
Marshcourt, created by Lutyen in 1901, belongs to a different style that differs from the Early Modern significantly. With its combination of multiple-façade hipped gables, “tall, narrow windows … in multiple groups,” and a “front door … with [a] round … arch,” the Marshcourt building is an example of a Tudor style house (McAlester 1076). The house has the features mentioned above and also utilizes some other common elements of this style (see fig. 4). The differences between it and the Broadleys house are easy to spot. The former has a low-pitched roof, while the latter has a steep roof. Although both houses have many tall windows, their placement is different. Broadleys’ windows are situated across the whole façade at equal distances, while the windows of the Marshcourt are combined into groups.
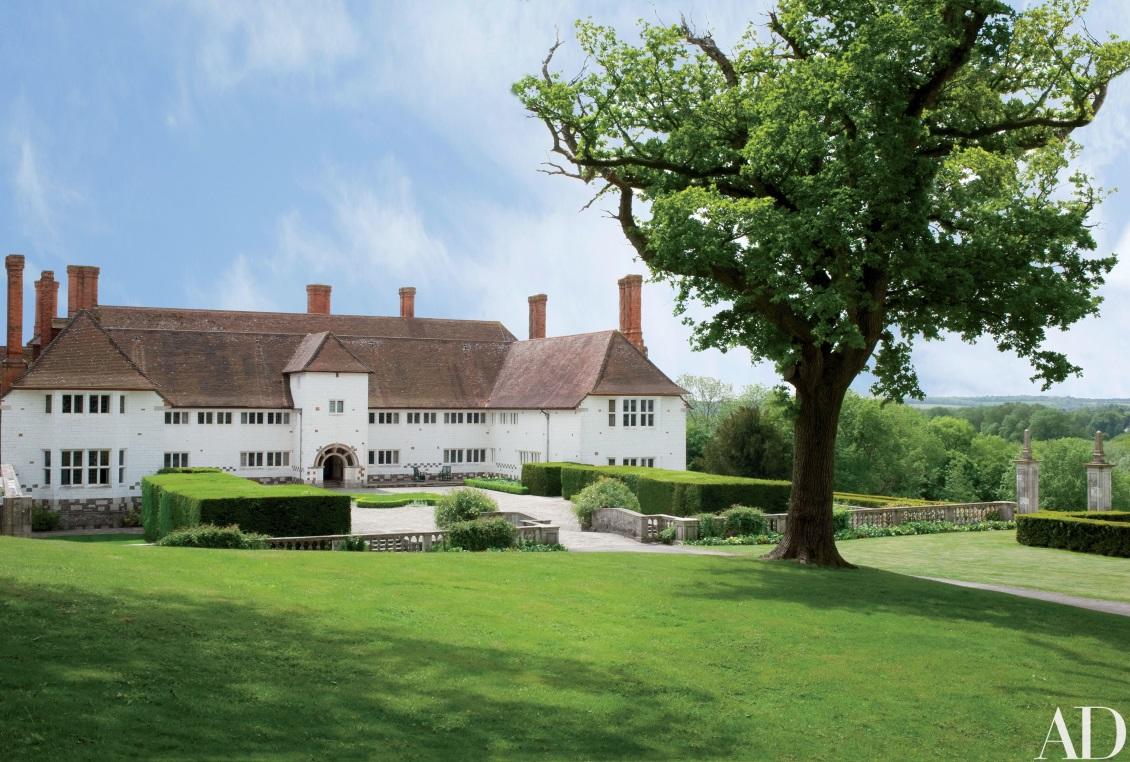
Chateau Maisons-sur-Seine and Biltmore Vanderbilt Estate
Mansart’s Chateau Maisons-sur-Seine, otherwise called Château de Maisons, is a classical example of a Baroque building. This style, widely used in the sixteenth century, inspired the architects to return to similar design elements. This revival has brought the Chateauesque style into American architecture (McAlester 1133). One can describe the Chateau Maisons-sur-Seine with the characteristic features of this style including a “busy roofline with many vertical elements” and highly ornamented “gables, doorways, windows, and other façade elements” (McAlester 1122-1130). These buildings have many rich details and décor, which can be seen in the example of the Chateau Maisons-sur-Seine (see fig. 5). The steeply pitched roof is usually hipped and adorned with pinnacles and spires. Here, these elements of décor are also present.
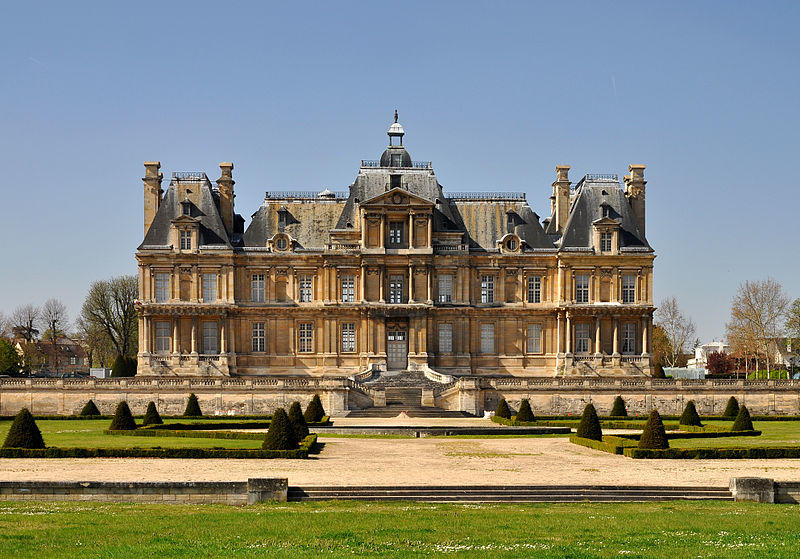
Hunt’s Biltmore Vanderbilt Estate features many similar elements and is an example of the Chateauesque movement. Its features resemble Mansart’s creation in many ways, inducing its roof shape and decoration and a complex structure of vertical elements (see fig. 6). However, this building was created later than the example provided above, as it possesses some qualities of the Chateauesque style that were taken not from Baroque but from other movements. For instance, McAlester calls Biltmore the “ultimate Chateauesque landmark” and mentions that it differs from Baroque with Gothic borrowings (1129). Indeed, the building has arched forms, windows, and “Gothic tracing” on gables (McAlester 1130).
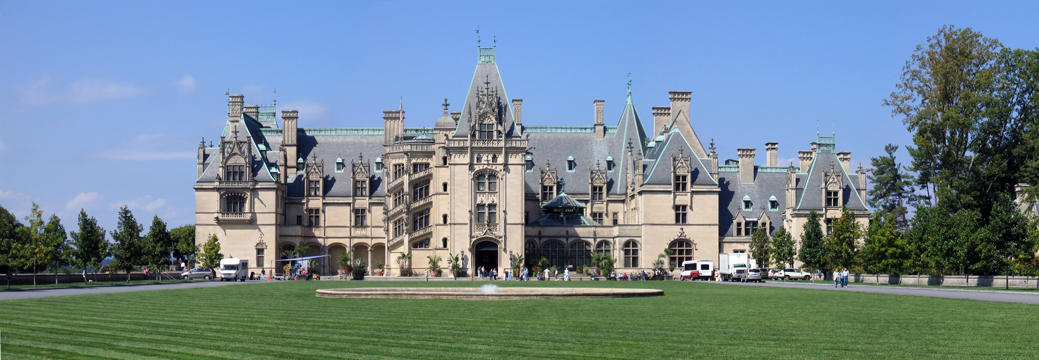
Villard House and Pennsylvania Station
In 1885, the architectural firm “McKim, Mead, and White” built the Villard House, a building with two distinct parts. This building can be viewed as an example of the Romanesque Revival. It has all major elements of the Richardsonian Romanesque, as is features a hipped roof, “deeply recessed” wide arched windows, a “key identifying feature of the style” (McAlester 942). The Villard House has many arches not only as a window shape but also as a decoration for the main entrance (see fig. 7).
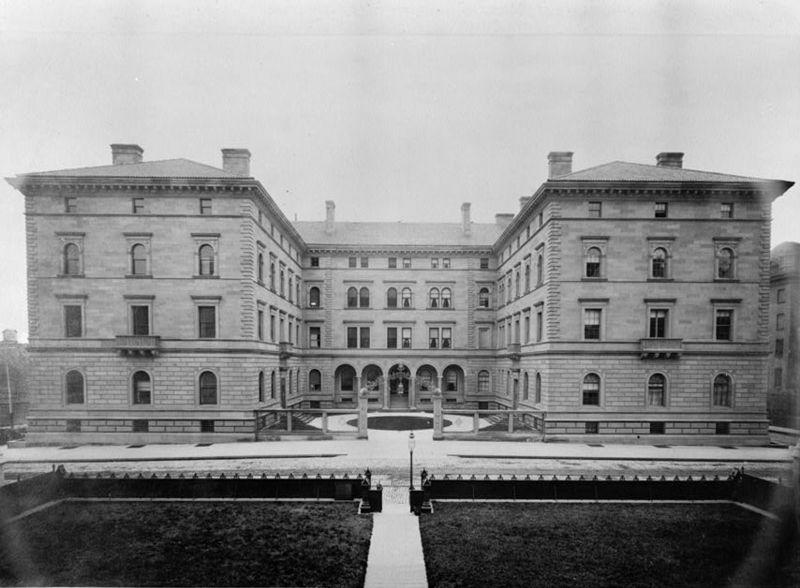
Another work of this firm, Pennsylvania Station, is a representative of another style, Beaux-Arts. Here, the building has a symmetrical façade with columns and “decorative brackets” on windows (McAlester 1149). Moreover, the light color of the stone and the surface decorated with floral motifs and shields is another clear distinction of this movement (see fig. 8). Both works of the firm are clear examples of techniques that are based on classical and ancient projects of the European architects. They are both symmetrical and have many arched structures, although the second work is more decorated than the first one.
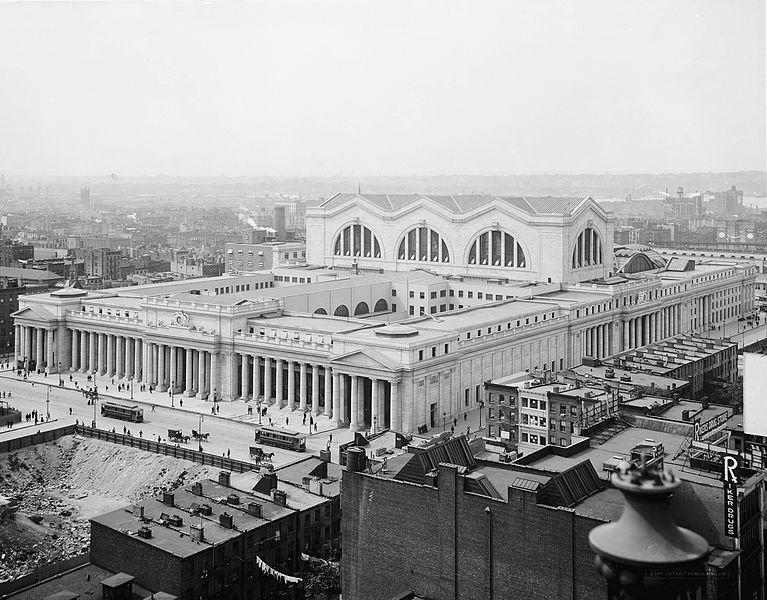
Taos Pueblo and Mabel Dodge Luhan House
Taos Pueblo is a source and a predecessor of the Pueblo Revival architecture (see fig. 9). It is characterized by a “flat roof with the parapeted wall above” and “earth-colored … stucco wall surface” (McAlester 1266). Moreover, the edges of all walls are usually irregular and rounded. Taos Pueblo was created in the sixteenth century, from which Pueblo Revival took its inspiration. An example of more modern work in this particular style is the Mabel Dodge Luhan House, built-in 1922 (see fig. 10). Its features are extremely similar to those of the Taos Pueblo. Blunt angles, painted window frames, and wooden roof beams are all elements of this architectural movement. However, the modern example features a porch that is not seen in the older work. It is a common sign of the Pueblo Revival architecture (McAlester 1273).
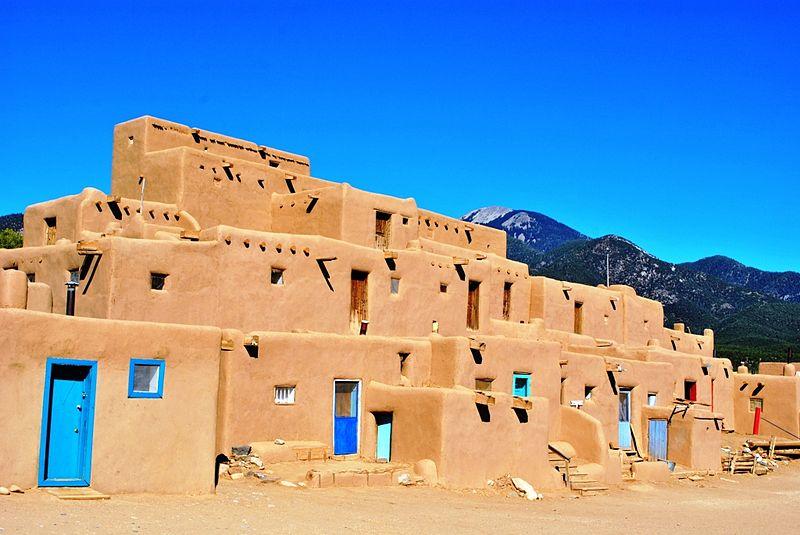
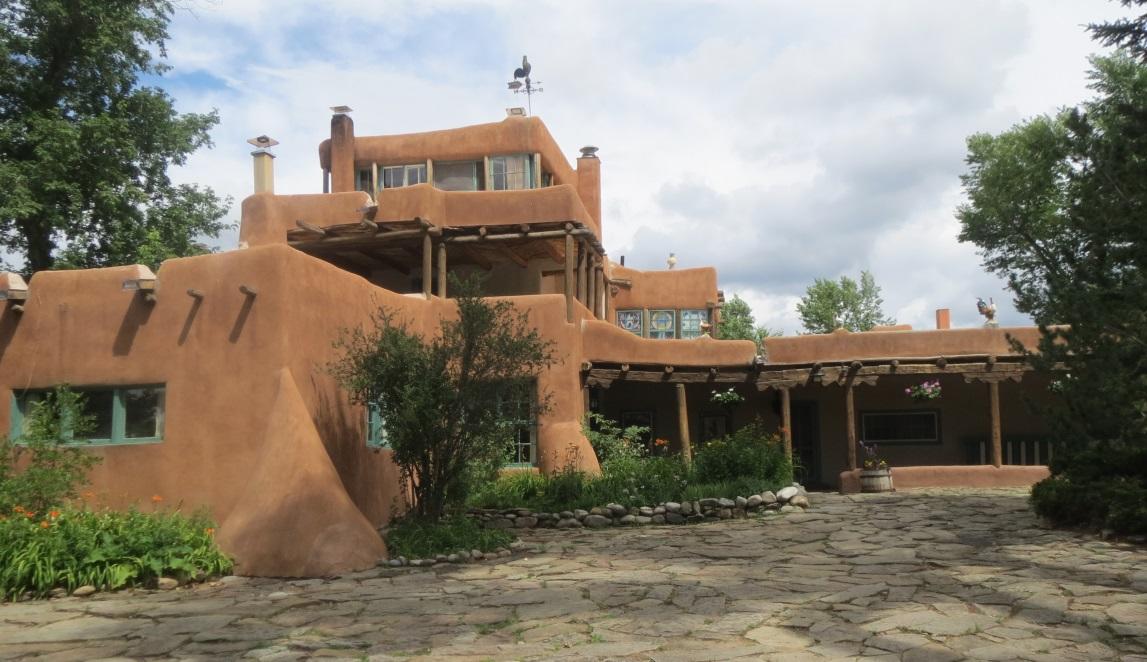
Works Cited
Beddow, Tim. Marshcourt. 2011. Architectural Digest. Web.
Detroit Publishing Company. Pennsylvania Station. 1910. Wikimedia Commons. Web.
Elisa.rolle. Taos Pueblo. 2012. Wikimedia Commons. Web.
Henson, Carole. Mabel Dodge Luhan House. 2014. Wikimedia Commons. Web.
Historic American Buildings Survey (HABS). Villard Exterior. 1890. Wikimedia Commons. Web.
JcPollock. Biltmore Estate. 2006. Wikimedia Commons. Web.
Jpkaye. Broadleys. 2013. Wikimedia Commons. Web.
McAlester, Virginia Savage. A Field Guide to American Houses: The Definitive Guide to Identifying and Understanding America’s Domestic Architecture. 2nd ed., Knopf, 2014.
Moonik. Château de Maisons-Laffitte. 2012. Wikimedia Commons. Web.
Rettberg, Scott. Mark Twain House. 2003. Flickr. Web.
Teemu008. Glessner House. 2013. Flickr. Web.