Introduction
Glenn Murcutt is one of Australia’s most accomplished and internationally recognised Architects. His distinguished works have won him international awards such as the Pritzker Prize and AIA Gold Medal in 2002 and 2009 respectively which are a clear testimony of his brilliant vernacular as well as environmentally conscious and sustainable architectural designs (Architecture Foundation Australia 2012; Wikipedia, 2012).
He is considered to be one of the iconic figures who pioneered the design of environmentally friendly buildings that blend well with their surrounding landscape. Much of his designs are meant to aesthetically fit into the Australian environmental systems while at the same time maintaining a simplistic outlook (Marty 2010; Thompson 2011). By using this approach, he is able to achieve designs that are creatively and distinctively unique and that blend with the environment as though providing the missing link to the perfect scenery. His designs live to his motto “Touch the earth lightly”.
Magney House
The Magney House is one of Glenn’s exemplary principle works which depicts his typical design philosophy of simplicity and functionality coupled with environmental sustainability. The design of the house was done in consideration of climatic conditions allowing it to make maximal use of sunlight and wind that are readily available. The region in which the house is situated experiences alternating hot and dry arid climatic conditions followed by cool winters mixed with rainfall (Clark, n.d, p.1). With this in mind, Glenn designed the Magney House to fully adapt to the changing climatic conditions and blend with the natural surroundings fully utilizing the available solar energy and creating a reservoir for the rainwater which will be used during dry spells (Book 2012). The house has therefore been carefully designed to ensure an all year-round comfort for its occupants.
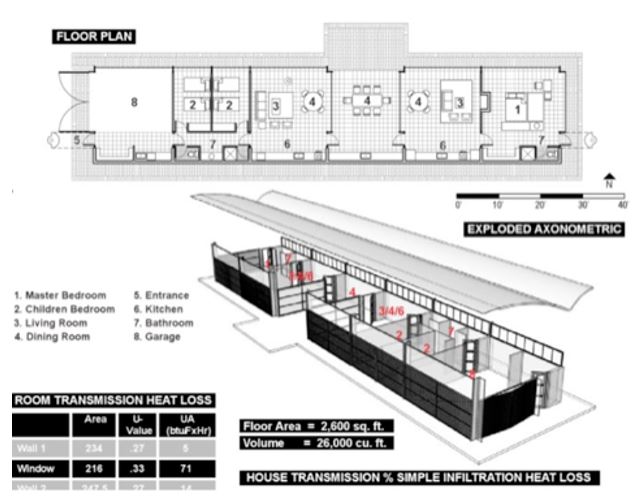
One of the outstanding features of the house is the manner in which Glenn sets it out to allow for natural ventilation. He achieves this by orienting the longitudinal facade of the building northwards in order to fully maximize the cooling effect of the prevailing winds as they blow from the northern direction, especially during hot arid spells. In addition, Glenn introduced clerestory windows just above the glazing which occupies the rest of the northern facade. These windows facilitate the entry of fresh air which is then directed southwards by the curved roof profile ventilating the whole house and finally dispelling the stale air out through the southern end. The lower section of the northern facade is fitted with manually operated blinds which serve to reduce glare and direct sunlight exposure during morning and late afternoons, especially during hot sunny spells (Clark, n.d, p.1).
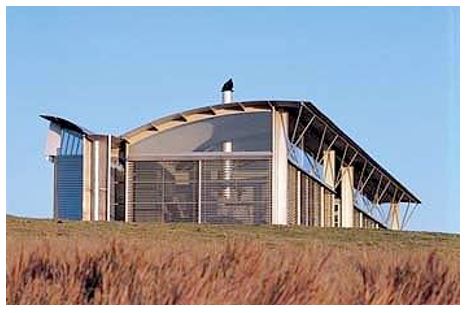
Another design feature incorporated by Glenn is the overhang that extends along with the profile of the northern facade which serves to eliminate fenestration. The overhead clerestory windows also provide an illumination effect on the southern end wall while during winters the windows allow sufficient warmth and natural light into the house. The overhead clear glass clerestory windows add an all-year-round benefit to the structure of the house by adapting the house to the different climatic conditions which prevail in the region.
Plan
The plan of the house maintains a simplistic outlook with the living areas designed to occupy the northern facade in order to take full advantage of the natural sunlight and a breathtaking view of the waterfront feature and coastline. The utility rooms and serve areas occupy the southern facade with a circulation corridor separating it from the living areas. In this design, Glenn ensures that the occupants will enjoy maximum exposure to the natural scenery and friendly climatic conditions while at the same time limiting the direct effects of unpleasant climatic conditions such as glare.
The roof design of the Magney House deviates from Glenn’s exits trademark design principles. A typical Glenn roof structure is designed to slope outwards in order to feed rainwater downpipes during rainy seasons or inwards to collect in a central gutter system. However, in Magney House, Glenn designs a roof structure that incorporates two convex corrugated arc structures (Clark, n.d, p.2). The roof design contributes to the achievement of an effective ventilation system within the house by sloping from the northern façade down to the southern façade. This slope redirects the airflow from the high northern facade where it enters the house through to the south where it leaves to the external surroundings. The use of an aluminium corrugated roofing structure is aimed at facilitating rainwater harvesting during the winter and redirecting the same for storage for use during dry spells.
Glenn Murcutt emphasis on structures that are environmentally sustainable is evident in the Magney’s House where he makes significant use of aluminium metals in the construction of the structure. This is because aluminium is recyclable, rust-free, and easy to maintain and gives a strong and durable building compare to wood (Clark, n.d, p.2). In addition, the use of aluminium will contribute to a greener environment by reducing overreliance on wood and consequently minimizing the hazardous effects of deforestation. The house was meant to offer a camping experience for its occupants and therefore explain its simplistic nature.
Marika-Alderton House
Another milestone design work by Glenn Murcutt is the Marika-Aderton house, which is a near-perfect masterpiece that exemplifies the idea of Vernacular architecture as implemented by Glenn. This house reflects and accommodates the lifestyle of the Aboriginal occupants (Australian Institute of Architects 2010). It has been designed to offer a comfortable surrounding for its clients both during the day and during the night. During the daytime, the structure is fully opened allowing free flow of fresh air into the structure with a limited obstruction while it is shut in the evening in order to retain warmth and provide privacy. The design concept is aimed at capturing the characteristic aboriginal day and night lifestyle of its occupants and reflecting their traditional and native lifestyle where at night they used to dwell in caves while the day was spent in the open field. The house envisions the actions of a true aboriginal lifestyle captured in modern architecture.
The house captures Glenn’s trademark of simplistic design coupled with a homogenous blend to the existing environment. Similar to the Magney House, Glenn carefully taps into the natural features such as wind direction, sunlight, and temperature and water movement in order to develop a building that takes full advantage of the environmental and climatic conditions of the site as well as adapting it to the surrounding environment.
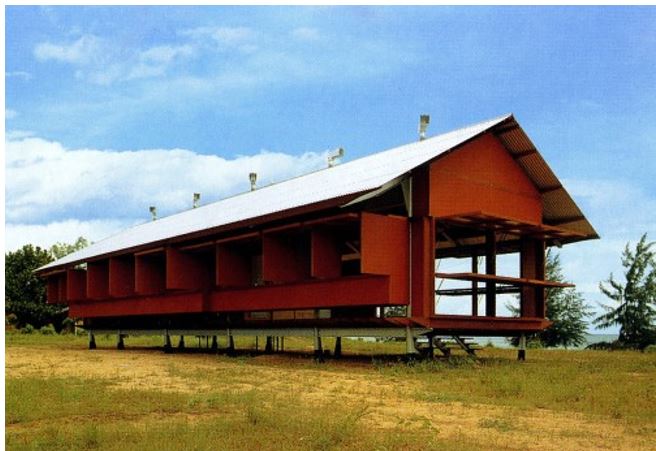
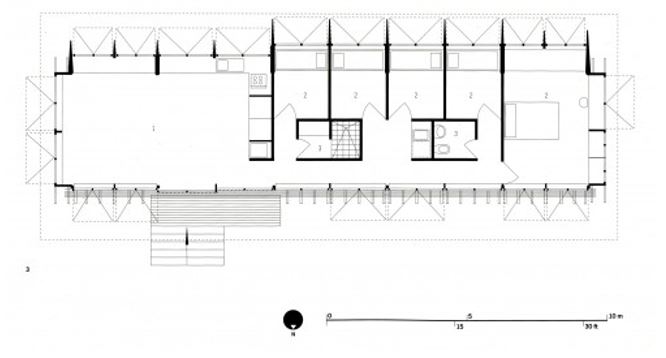
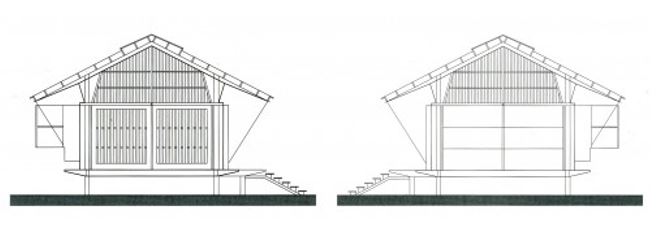
Glenn’s use of metals is greatly exemplified in the structure of this house similar to the Magney house although the difference is that the Magney house has a concrete slab while the entire frame of the platform for the Marika-Alderton house utilizes steel beams. However, this continues to show Glenn’s emphasis on the use of metals as a way of promoting a greener environment by limiting the demand for wood for construction purposes. The Platform of the house is raised above the ground in order to create a feeling of levitation and therefore fade away the link between the house and the natural ground level. In addition, it addresses the need to adapt to the regular flooding conditions of the site and poisonous crawling animals and insects (Davies 2006).
Another significant difference between the two houses is the complete lack of glass windows in the Marika-Alderton house which are replaced with tallowwood window shutters that permit the free flow of natural breeze into the structure. The house also has a corrugated iron roofing structure which insulates it against excess sunlight and heat. It is also fitted with tubes that facilitate the expulsion of heated air into the open space above the roof structure while the cool and natural breeze enters the house directed by vertical fins This building exemplifies a truly functional structure that perfectly blends and adapts to the natural landscape on which it sits. The design of the house is not meant to achieve an aesthetic spectacle but rather fulfil a functional duty in a natural Australian landscape setting.
References
Architecture Foundation Australia, 2012. Oz.E.Tecture. Web.
Australian Institute of Architects, 2010, Nationally Significant 20th-Century Architecture. Web.
Book, O 2012, Phase IB- Magney House by Glenn Murcutt. Web.
Clark, Adam, n.d., Magney House. Bingie Point, NSW, Australia Murcutt. Web.
Davies, C 2006, Key Houses of the Twentieth Century: Plans, Sections and Elevations, Laurence King Publishing, United Kingdom
Lamora, C 2006, Marika-Alderton House: Northern Territory, Australia:: 1994. Web.
Marty, 2010, Murcutt; Architect and Environmentalist. Web.
Thompson, P 2011, Taking heads. Web.
Wikipedia, 2012, Glenn Murcutt. Web.