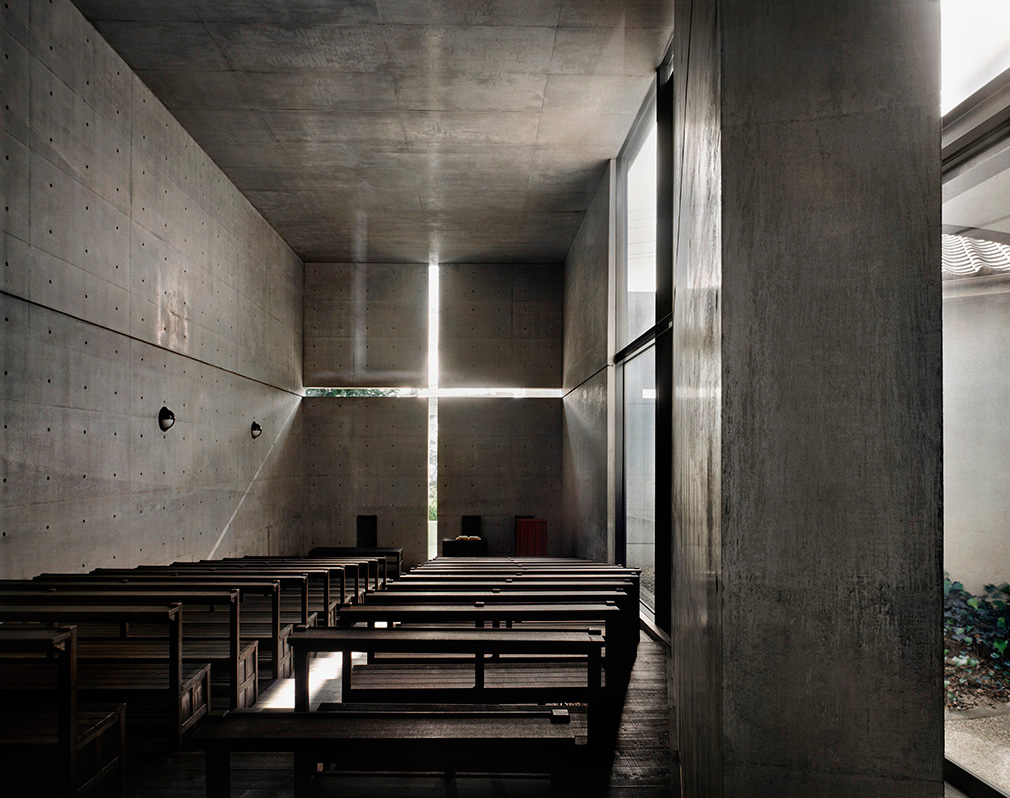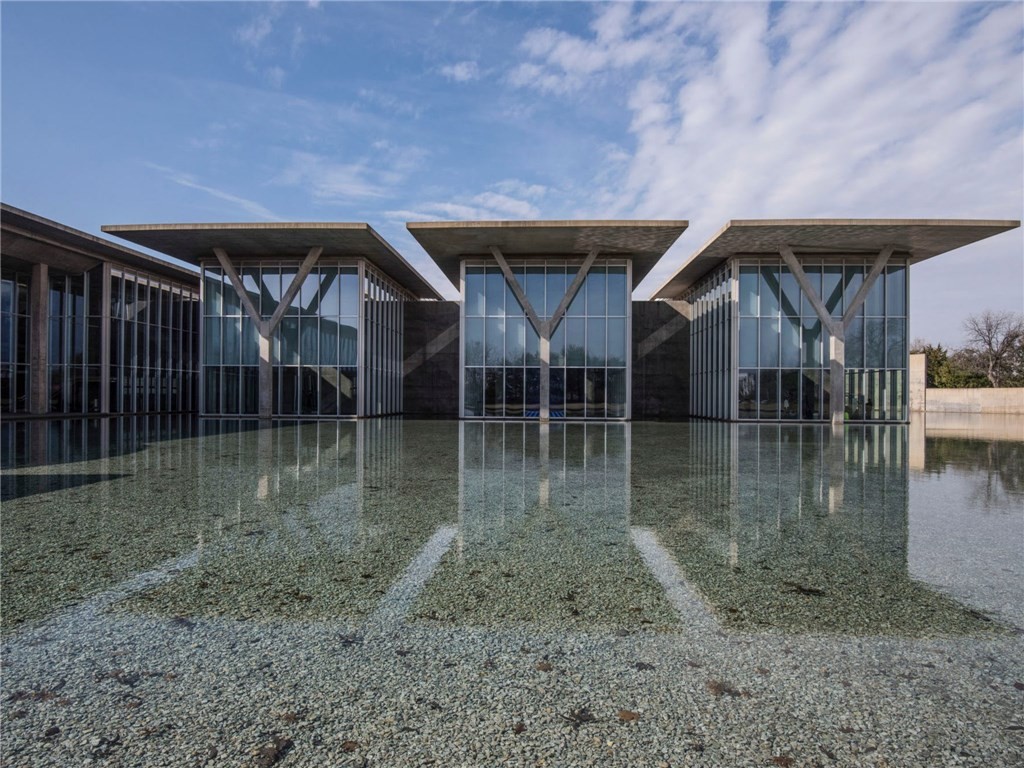Tadao Ando is a Japanese Architect known for his unique style and approach characterized as critical regionalism, which aims to counter such components of the International Style as placelessness and the lack of identity. Ando worked in the direction of illustrating what influenced him as an individual and an artist. Born on September 13, 1941, in Osaka, Japan, Tadao Ando had a complicated family life and was separated from his twin brother to live with his grandmother (“The Life and Architectural Career of Tadao Ando”). As a young boy, he spent most of his time on the streets and in the fields, which allowed Ando to connect to nature and the urban heritage of Japan. Between the ages of ten and seventeen, the soon-to-be architect used to spend much of his time making models of airplanes and ships, while also learning the skills of a carpenter who worked across the street from Ando’s house. After briefly becoming a boxer in his adolescence, the architect began his path of self-education by getting hired as an apprentice for the designers and city planners around Japan. Tadao Ando mentioned that he had never been a good student and always preferred learning something on his own outside the study setting.
When Ando was around eighteen years old, he started visiting shrines, tea houses, and temples in Nara and Kyoto, getting to know the traditional style of architecture in Japan. How he approached studies was going around to see actual buildings, reading about their history, value, and heritage. The contribution of Le Corbusier to modern architecture was a significant influence on the artistic approach that Ando pursued (The Pritzker Architecture Prize). Once in Marseilles, the architect visited Únite d’Habitation, which is a modernist residential housing that Le Corbusier created in collaboration with Nadir Afonso, and was inspired by the dynamic and innovative use of concrete, which became his most widely used material. Tadao Ando’s concrete has been referred to as “smooth-as-silk,” explained by the high construction quality that relies on the shape and the form in which the concrete is being cast (The Pritzker Architecture Prize). The overall appreciation for the simplicity of conventional materials that have been used in the Japanese building tradition is what shaped Ando’s architectural style. The cultural and societal influences mattered the most, and the architect mentioned that he creates “enclosed spaces mainly by means of concrete walls. The primary reason is to create a place for the individual, a zone for oneself in society” (The Pritzker Architecture Prize).
The work in reinforced concrete has been set to redefine spaces in innovative and unique ways in which allow the continuously fluctuating movements of light and wind to exist in unity with the structures, ranging from places of worship or public museums to apartment complexes and commercial shopping malls. The Church of the Light (Figure 1) is one such example exemplifying a balance between architecture as art and the natural environment through the manner in which light can identify and form unique perceptions of space equally with concrete structures. In the place of worship, there is a distinct duality of the nature of existence, such as lightness and darkness, starkness, or serenity. The intersection of light through the cross-shaped slits in the concrete is an intentional play of nature and architecture that should encourage the awareness of visitors of the spiritual and secular parts of themselves.

The Modern Art Museum of Fort Worth in Texas (also referred to as The Modern) is another creation of Tadao Ando that exemplifies the interplay between architecture and nature. The building is characterized by the simple geometry of the museum and the involvement of the natural environment through the water. The long, flat-roofed pavilions made from mainly glass windows and concrete are elevated above a reflecting pond, creating an illusion of a vast space that goes through the pond (Figure 2). As in the case of the Church of the Light, the environment becomes an essential part of the building’s purpose. The glass, concrete, and water are complementary to each other, with the still pond reflecting the spaces while the glass reflects water.

The works of Tadao Ando have been described as having a haiku-like effect and being intertwined with the Zen philosophy. His architectural vision, therefore, is to harmonize the unique characteristics of each local site. The climatic-cultural context within which the architect operates is the personal philosophy influenced by the twentieth-century intellectual movement of Japan that included the features of Buddhism juxtaposed to the onslaught of the intellectual underpinnings of Western modernism. The creative use of natural light, as well as any other characteristics of the environment in which an architectural piece is allowed to create natural forms that are a part of the context instead of going against it. The unique building language, which includes extensive use of concrete, wood, light, water, and space, is in harmony with nature, making Ando’s creations organically beautiful and effortless.
Works Cited
“The Church of the Light.”Phaidon, 2017, Web.
“The Life and Architectural Career of Tadao Ando.”Archisoup, Web.
“The Modern Art Museum of Fort Worth.”Candysdirt, Web.
The Pritzker Architecture Prize. “Biography Tadao Ando.”Pritzkerprize,