Introduction
Frederick J. Kiesler is considered to be a prominent architect, designer, and theoretician whose works grab one’s attention by their organic continuum. Combining mythological and miraculous forms, he created various buildings that inspire both architects and viewers. Kiesler’s oeuvre can be compared to those of Greg Lynn, who is a pioneer in designing ergonomic forms. This paper aims at the exploration of the two mentioned architects’ works, thus understanding their motivations towards organic forms. It seems appropriate to begin with a brief overview of each of the architects to compare their approaches and reasons.
Kiesler’s Oeuvre
The buildings of Kiesler are characterised by an indefatigable pursuit of balance between form light, and colour. For Kiesler, a building is like a human body: “a living organism with the reactivity of a full-blooded creature” (Sarnitz & Scholz-Strasser 2015, p. 137). The above statement reveals the first motivation of this architect towards organic creation. Focusing on his objects of art as on a human organism, Kiesler integrates them into a real-world, thus shaping a unique cosmos. According to Bogner and Noever (2001), this architect got ahead of time. In other words, his ideas and concepts were not entirely understood by contemporaries, thus losing an opportunity to be realised during his life. In this regard, only some of Kiesler’s projects were implemented and evaluated during his lifetime. The examples can be observed on the following Pictures 1, 2, 3, and 4.
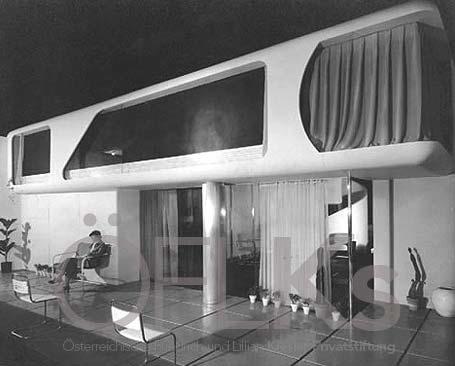
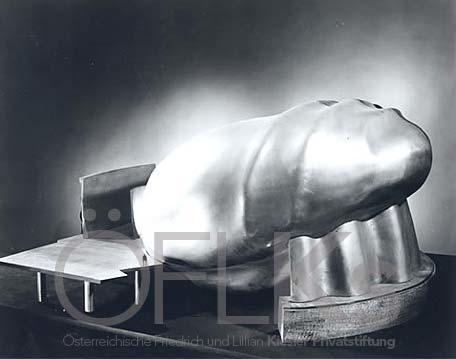
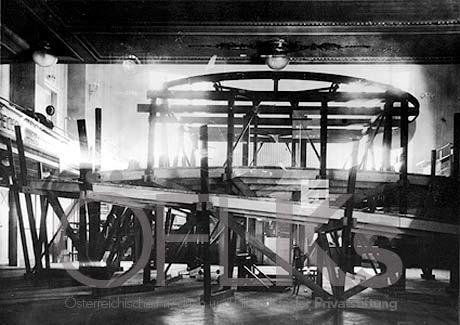
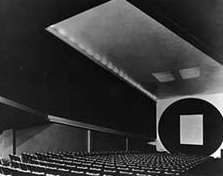
As it can be observed from the above works, Kiesler’s attention was primarily focused on theatre. The combination of engineering and art education generated a theatrical genius (Caneparo 2013). Kisler became well-known for Karel Chapek’s Rossum Universal Robots (R.U.R) play produced in 1923 (Austrian Frederick and Lilian Kiesler private foundation 2012). The scenery to this piece made a revolution in theatrical aesthetics. Abandoning the traditional illusory theatre, Kiesler invented electromechanical scenery that became a full participant of the action. It cannot be said that the new principles took root in the theatre, but Kiesler was highly appreciated by avant-garde classics.
Lynn’s Art
First of all, it should be noted that Kiesler had a significant impact on such an innovative architect as Greg Lynn. Likewise his mastermind, Lynn was interested in the combination of science and something plastic and organic. His works are devoted to the study of the possibilities of digital technologies in the creation of architectural projects (Carpo 2013). At the same time, Lynn’s works can also be referred to as bio-architecture or biotech, which arose as an alternative to high-tech. According to this philosophy, unnatural forms of buildings should come soft, repeating smooth lines of living shapes. Also, Lynn introduced the idea of blobitecture that implies that a building resembles something round and soft, a kind of clot of alien living substance ready to grow and absorb everything around (Caneparo 2013). An amoeba-like, plastic-hanging plastic arts house in Vienna, Austria is a typical example of a blob architecture (Picture 5).
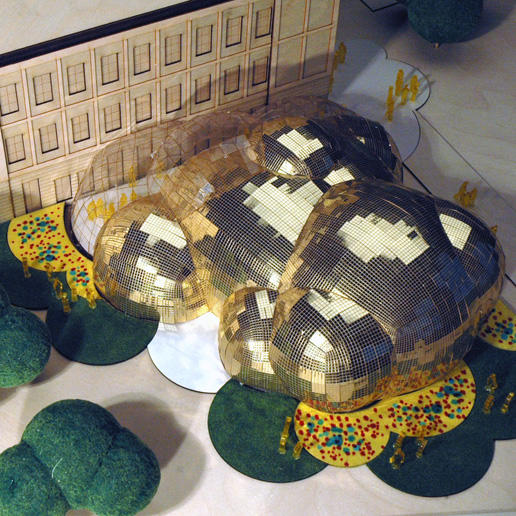
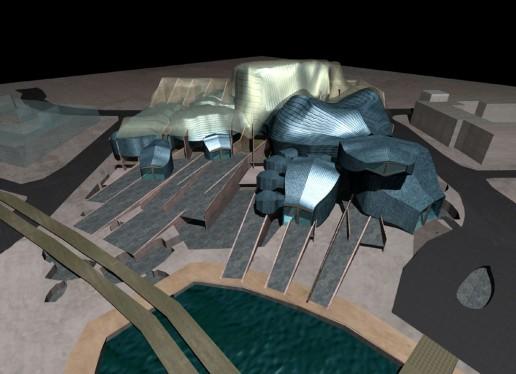
Lynn also came up with an embryo-house – a structure that develops independently from a certain primitive dwelling, adjusting itself to the conditions of the environment (Picture 6). However, it is only a utopia likewise a commune house, periodically capturing the minds of architects. At first glance, it seems that such an arrangement, when a huge mass of people is present in one place, as it is now in megacities, contradicts the essence of living nature. However, it is enough to look at the anthills that live and work in close space and help each other while the role and place of each ant are extremely clear (Leach 2014). To create such a skyscraper-anthill where people could live comfortably is an unfulfilled dream of plenty of architects. To implement this idea, they develop infrastructure and come up with a lot of technological solutions that allow using alternative energy and other technological means. For example, the pyramid Shimizu TRY 2004 Mega-City, invented for overpopulated Tokyo can be noted (Lorenzo-Eiroa & Sprecher 2013). Supposedly, 750 thousand inhabitants of the pyramid will not even have to leave it as inside; they will find everything necessary for life.
Endless House of Kiesler and Bloom House of Lynn
One of the motivations that can be detected in both Kiesler and Lynn is an attempt to make architecture closer to nature. Mazzoleni (2013) believes that “if inspiration is taken from biology, it is easier to understand nature’s importance and to find meaningful design examples” (p. 20). Let us consider the following pictures that represent houses (Pictures 7 and 8).
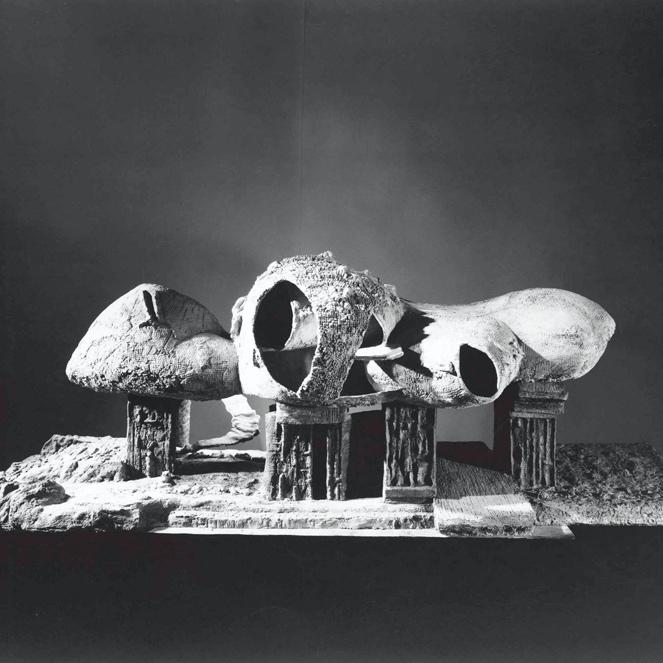
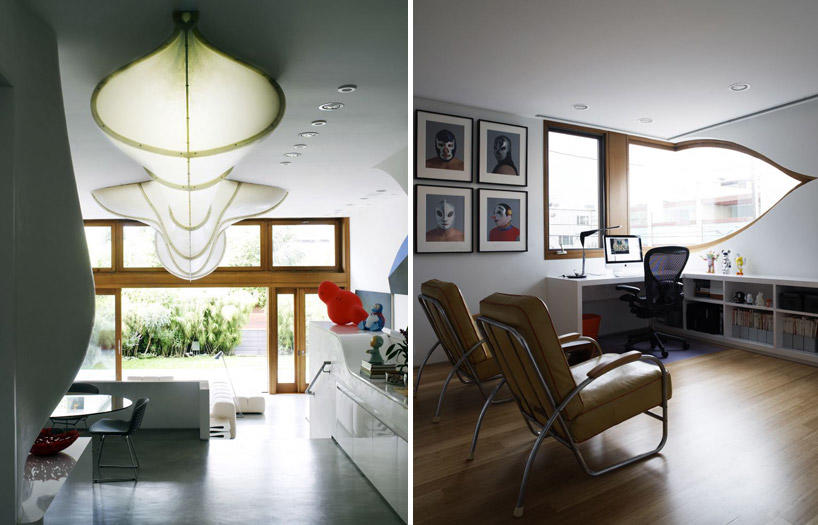
Comparing these two works, it should be noted that the first one was never realised, yet it inspired plenty of designers and sculptors despite the genius of the idea. Terranova and Tromble (2016) claim that “Kiesler was an activist against borders of all types, a man who moved between disciplines and drew biology through technology” (p. 157). In his project, Kiesler tried to overcome the cumbersome nature of the architectural space, making it more natural, round, and flexible. Since people live on a ball, the most suitable room for a person is a sphere. Kiesler opposed geometrism of the internal space in an attempt to overcome static and angular architecture. Merging forms and dynamics, he perceived the artificial environment as not corresponding to living organisms. The ideal space and environment for a person is his or her mother’s womb. Something similar in the sense of space can be found in a cave. A primitive man found the cave an adequate place for life without corners. With this in mind, Kiesler focused on creating such an artificial space, which thinking centre would be adapted to cosmic laws (Frederick Kiesler 2016). The architect opposed this to modernism. In many respects, the ideas of Kiesler are close to deconstructionism.
In his design, Kiesler and Lynn note a synthetic art that is quite susceptible to change and, at the same time, a powerful means of impact on aesthetic representations of people. However, Kiesler’s key contribution to the theory of design was the fact that he placed at the forefront, not the subject and not a group of objects but the process of interaction of various components with each other and with a changing reality. The term of correalism invented by him was used to study the long-term interaction between a man and the environment, both artificial and natural (Bogner & Noever 2001). Such an investigation was based, on the one hand, on the experimental, and, on the other hand, on intuitive comprehension of the processes. The ultimate goal of Kiesler’s oeuvre and, in particular, his experiments aimed at studying the nature of sensations and even dreams to change the priorities of humankind. The fundamental values, according to Kiesler, are freedom, human health, and production efficiency in the broadest sense of this word, including creative activity (Bollinger & Medicus 2015). Unlike Lynn, he did not idealise the so-called smart machines and did not particularly rely on social institutions. Instead, the designer proceeded from the fact that the architect acts as the link between the world of ideas and the reality of objects. In effect, as it can be drawn from the above observations, design as an objective reflection can eventually transform reality.
Likewise Kiesler, Lynn strives to avoid angular forms by maximally approximating them to organic ones. Bloom House has an astonishing interior design executed in various curves as walls, stairs, apertures, and furniture have a spherical shape. Starting from the living room to the front entrance, there is a large wall chandelier, which perfectly fits the overall interior (Green 2016). The fireplace that is organically built in the living room space looks like it grows out of the wall. The furniture in the bathroom and kitchen continues the repetition of the shapes and lines that make up the end of the house and create the illusion that they have grown straight from the walls. Lynn used various wood species and glass as the main material for the creation of this building (Green 2016). The bathroom is covered with mosaic tiles. The floors in the house look like tiles-marble and are performed in shades of cold colours. The monochrome space of the building is animated by smooth and soft lines and bright colour fragments. At the same time, the surreal ceiling light and fireplace lead the situation beyond the usual daily reality.
Another potential motivation is the desire to enlarge architectural capacities and present principally new vision of forms. In this connection, the creations of Kiesler and Lynn also go in line, serving as excellent examples of space transformation. According to Moore (2012), Endless House is “a constant effort to capture the building as an extension (via the mind’s eye) of the body over time. The shared extension of four bodies; mother, father, boy, and girl” (para. 7). At the same time, it should be noted that theatricality penetrated everywhere. Kiesler was engaged in design and advertising; his ideas about the world of showcases predetermined the appearance of modern cities in many ways (Terranova & Tromble 2016). The architect saw the windows of the future interactive showcases, in particular, that goods and mannequins will be driven by the push of a button, and customers will choose what they are interested in from the exhibited. This idea was consonant with the theatrical mindset era in its base, considering mannequins as a special world and a field for the application of artistic forces.
Conceptually, the internal space of Lynn’s Bloom House presents a certain capacity that is outlined by curvilinear surfaces from which the functional objects of the environment grow (Lynn 2014). The organic lines developed by Lynn in opposition to functionalism express the intention to extend space. In addition to the use of natural materials and the desire to inscribe the building in the surrounding environment, the distinctive feature of his organic architecture is also the imitation of natural forms in a broader concept. Asymmetry, curvilinearity, and bends bring the building closer to biomorphic objects. The buildings are reminiscent of such elements as tree leaves, sea waves, flowers, etc.
The planes in the building are parallel to the ground that is emphasised to connect the whole house with the earth. Another expression of flatness can be expressed in the outer wall under the ribbon of the windows of the second floor (Greg Lynn Form 2017). The fact that the large rooms are divided into parts that have different purposes, for example, for eating or reading or for receiving visitors also enlarges the space. Besides, free planning and exclusion of useless height in the building create a miracle feeling of proper freedom that completely alters the perception of this house (Rajagopal 2013). In particular, it looks more suitable for human habitation than traditional houses. The Bloom House induces a completely new sense of the value of space in modern architecture.
The pursuit of relevance to the modern world supported by an intention to amaze the audience is one more motivation towards organic forms in architecture. Taking into account that nowadays environment is full of standard and angular buildings, the architects strive to come up with innovative ideas that can transform the existing reality and make people closer to their native atmosphere (Fox 2016). For example, such natural objects as lakes or mountains look rather inartificial and unconstraint. Thus, Kiesler’s “consistent vision for a new way of life, unencumbered by the practicalities and certainties of the market place, is more relevant than ever in today’s world of architecture practice” (Menking 2016, para. 12). More importantly, Kiesler’s Endless House remains not just a unique avant-garde project but also a testament to the new philosophy of theatre as a universe and an artistic utopia of the future.
In effect, the theatrical surrealism of Kiesler gave impetus to the development of urban projects such as Raumstadt that is an artistic action of the Open-Air theatre located in Austria. At this point, there is no coincidence that the receptions of this surrealist architect of the early twentieth century are receiving feedback in our time (Bollinger & Medicus 2015). Kieslerian motifs are recognised in alternative buildings of the Viennese architectural company Coop Himmelb, for example, in Dalian International Conference Center in China or BMW-Welt in Germany. Kisler resonates with innovative ideas of total sound theatrical performances of modern composers, in particular, with the ideas of the spherical time of Bernd Alois Zimmermann and the cosmic-ritual musical continuum of Karl-Heinz Stockhausen (Terranova & Tromble 2016). Consequently, it is possible to state that the theatrical reform of Kiesler was realised in the work of the next generations of artists as a living organism, which consists of dynamically strained trajectories of motion of various substances of space, including the infinite plastic substance of human existence.
On the contrary to Kiesler, Lynn’s vision is not connected to theatre, yet there are still some buildings that were designed for cinema or theatrical performances. However, the core focus of Lynn’s art is directed at the combination of organic means and technology that is expressed in bio-tech. The mentioned style is a philosophical concept, the meaning of which is to create a new space for human life as a creation of nature, combining the principles of biology, architecture, and engineering (Phillips 2016). Therefore, the objects constructed in this style are most often completely ecological, assuming that buildings will become an innate continuation of nature (Hendrix 2014). In Bloom House, Lynn makes a form and a function interconnected and interdependent, letting the walls, ceilings, and floors become parts of each other, poured into each other, giving or receiving continuity in the elimination of any or superimposed details. Thus, a form and a function are unified compose the core of organic architecture of Lynn.
Conclusion
To conclude, it is essential to pinpoint the fact that the art of Kiesler can be referred to as the creator of correalism, a style of architecture that combines reality, engineering, and the extended space, implying close interaction of objects. Inspired by Kiesler, Lynn designed a range of buildings in the framework of bio-tech. Both architects strive to integrate nature and its organic forms into modern everyday life. For example, in the course of comparison of the two buildings such as Endless House by Kiesler and Bloom House by Lynn, it was revealed that both of them propose the unity of elements, smooth surfaces, and continuation of objects. Among the motivations towards these organic forms in architecture, there are intentions to become closer to nature, extend architectural and living capacities, and come up with relevant solutions that would satisfy the requirements of the ever-changing world driven by innovative technology.
Reference List
Austrian Frederick and Lilian Kiesler private foundation. 2012. Web.
Bogner, D & Noever, P 2001, Frederick J. Kiesler: endless space, MAK-Center for Art and Architecture, Los Angeles.
Bollinger, K & Medicus, F 2015, Endless Kiesler, Birkhäuser, Basel.
Caneparo, L 2013, Digital fabrication in architecture, engineering and construction, Springer, New York.
Carpo, M 2013, The digital turn in architecture 1992 – 2012, Wiley, New York.
Fox, M 2016, Interactive architecture: adaptive world, Chronicle Books, San Francisco.
Frederick Kiesler. 2016. Web.
Green, KE 2016, Architectural robotics: ecosystems of bits, bytes, and biology, MIT Press, London.
Greg Lynn Form. 2017. Web.
Hendrix, JS 2014, The contradiction between form and function in architecture, Routledge, New York.
Leach, N 2014, Space architecture: the new frontier for design research, Wiley, London.
Lorenzo-Eiroa, P & Sprecher, A 2013, Architecture in formation: on the nature of information in digital architecture, Routledge, New York.
Lynn, G 2014, ‘Outside the terrestrial sphere Greg Lynn FORM: N.O.A.H. (new outer atmospheric habitat) and new city’, Architectural Design, vol. 84, no. 5, pp. 82-89.
Mazzoleni, I 2013, Architecture follows nature-biomimetic principles for innovative design, CRC Press, Boca Raton.
Menking, W 2016, ‘The Museum of Applied Art delves into the ambitious, diverse career of Friedrich Kiesler’, Architects Newspaper. Web.
Moore, K 2012, Endless House: Frederick Kiesler. Web.
Phillips, SJ 2016, Elastic architecture, MIT Press, London.
Rajagopal, A 2013, ‘Computer control’, Metropolis. Web.
Sarnitz, A & Scholz-Strasser, I 2015, Private utopia: cultural setting of the interior in the 19th and 20th century, De Gruyter, Berlin.
Terranova, CN & Tromble, N 2016, The Routledge companion to biology in art and architecture, Routledge, New York.