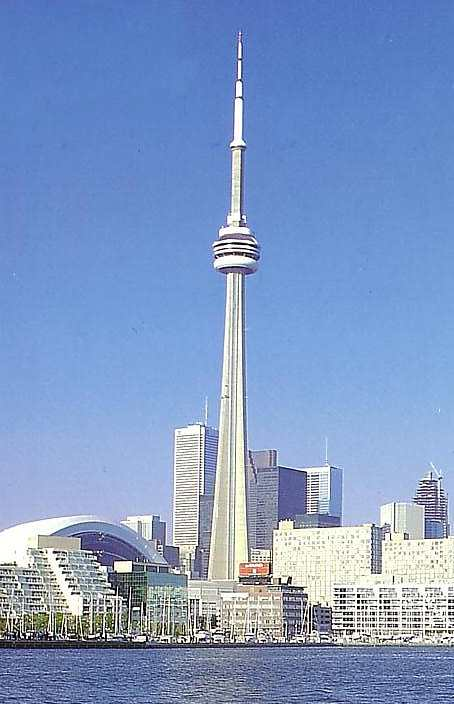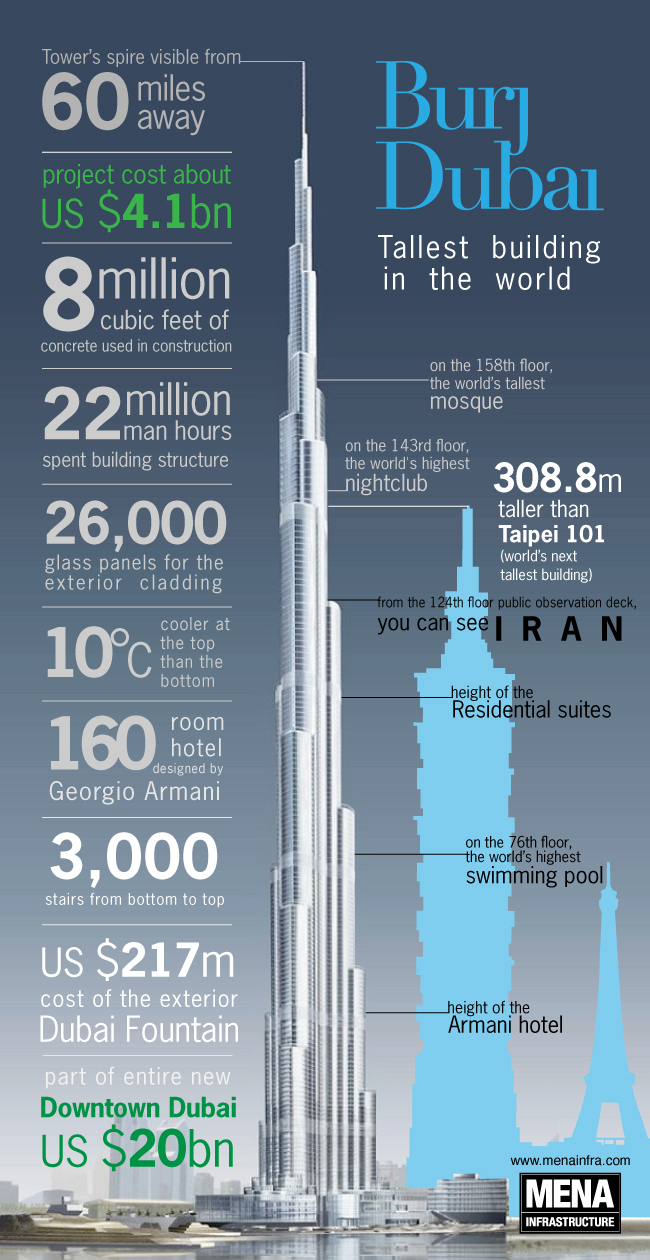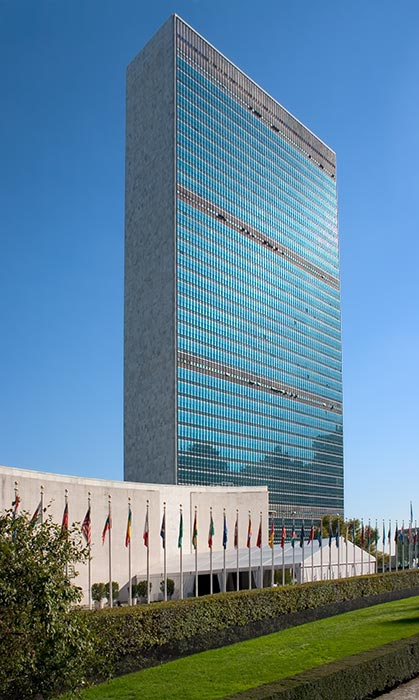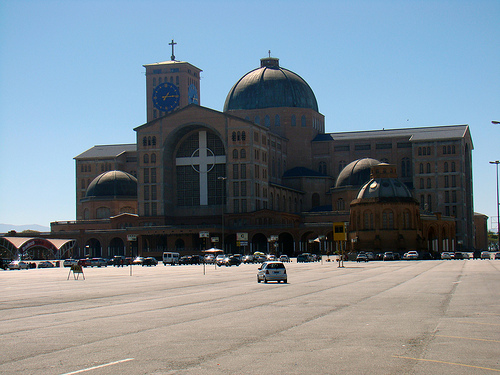The CN Tower
Overview of the CN Tower
The CN Tower is an amazing observation and communication tower standing in Ontario Canada. The tower was built by a railway company known as Canadian National (CN) which is also an important source for the name CN Tower.
Its construction was completed in 1976 with a height of 1,815.4 ft or 553.33 meters tall (Anon. 70). Studies indicate that after its completion, the tower was considered to be the tallest in the world and was able to hold this record for about 43 years until others such as the Canton and Burj Khalifa Towers were built (Anon. 70).
However, it is imperative to note that in the western hemisphere, the CN Tower still holds an impressive record as a free structure that is tallest and also serves as a Canadian symbol and an icon in the skyline of Toronto. Every year, millions of tourists often visit this astounding structure in Canada. It is worth mentioning that the CN Tower was considered by the American society of civil engineers as one of the modern seven wonders in 1995 (Siry 265).
Architectural program for the site
Baggaley indicates that the work of constructing the tower began in 1973 after plans to develop a large communication platform for TV and radio in Canada was finalized (135). The CN Tower project team members were a group of structural engineers like Canron, Foundation Building Construction, Housden Architects, Menkes, Zerafa, Webb and John Andrews Architects. However, it was noted that this plan would have made the tower shorter.
Therefore, engineers rectified the previous plan and came up with the current structure which has one core that is hexagonal and continuous with three pillars. The construction of the tower began by massive excavation of shale and dirt amounting to 56,000 tones (Baggaley 140). A depth of 49.2 ft was created in which a foundation composing of 36 tons of steel cable, 450 tons of rebar and 7000 cubic meters of concrete was laid (Baggaley 140).
Architectural design and elements
The design and architectural plan of this tower has a huge hollow pillar which is hexagonal in shape. There are a total of six elevators in this hollow shape. It is made up of several substructures with a metal broadcast antenna of 334.6 meters tall for radio and TV signals (Siry 265). In addition, it has a higher sky pod and a main deck level commonly used as visitors’ areas.
It is imperative to note that these visitors’ areas are at different heights on the tower with the higher sky pod being at 1,465 ft and the main deck at 1,135 ft (Siry 266). To reach the main deck using the stairwell, a visitor would have to take 1,776 steps and 2,579 steps to reach the higher deck. Besides the CN Tower has an EdgeWalk situated at a height about 356 meters for walking around the roof and viewing over 360 restaurants. The diagram below shows a picture of the CN Tower
Figure 1: A figure showing the CN Tower

Climate and site issues considered in the design of the building
The engineers of the CN Tower had taken important safety measures when building the tower to prevent occurrences of dangers related to weather and climate or other emergencies like fire outbreaks.
As such, they installed at the base of the structure a fire hose with the strength of sending up to 2725 liters of water per minute any distance on the tower, an emergency monitoring system as well as an elevator which can be powered by generators and LED lights to light up during the night.
The issues of lighting and possible dangers related to climate were taken care of through installation of lightning systems. The tower has no major functional issues other than mechanical issues related to operational systems.
Burj Khalifa
Architectural program for the site and elements
The Burj Khalifa or Burj Dubai is the tallest man-made skyscraper in Dubai standing at 2,723 ft. Its construction was commenced in 2004, a project that cost US$ 1.5 billion and was completed in 2010 (Siry 266). The Dubai government played an important role in building of the Khalifa tower and was aided by Merril, Owing and Skidmore designers who were also key architectures of the One World Trade Centre and the Willis Tower.
Besides, Hyder architects and the NOOR Consultants were also key players in the construction process. It was constructed by Samsung Engineering and Construction which was a company from South Korea. The design of the tower has taken the shape of a bundled tube. The important elements of the structure envision historical and cultural elements of the region. The rower has a flat base with a central core rising in a spiraling pattern and forming at the top a spire.
It has 27 terraces and is supported by a buttressed core having three hexagonal pillars (Siry 267). Other very important pieces of information related to the building are indicated in the diagram below.
Figure 2: A diagram showing Burj Dubai and its unique elements

Climate and site issues considered in the design of the building
For climatic reasons, the Burj Khalifa has an exterior cladding made of a reflective textured aluminum with glazing panels made of steel to withstand summer temperatures which are usually extreme in Dubai. Siry indicates that in comparison, the temperature at the base of the building is cooler than at the top of the building, a factor that made the designers to make an 1528000 square ft of exterior cladding on the building (265).
The tower has also 26000 glass panels. Burj Khalifa has over 160 operational floors with 8 escalators and 57 elevators (Siry 266). The building has been constructed to host at any one time a population of about 35000 people. However, the Burj khalifa has functional problems related to its water systems’ inability to supply enough water to the upper floors.
United Nations Headquarters
Architectural program for the site
The United Nations Headquarters has a unique architectural design is also considered to be a complex building. It is located in New York City. The architectural planning and construction of the building was done through a team of leading international architects.
The chief architect in this team was Wallace Harrison, an American architect and the head of a board that consisted of Julio Villamajo from Uruguay, Howard Robertson from the United Kingdom, Liang Seu-Cheng from China and among other who came from Australia, Brazil, Sweden, France, Canada, Belgium and the Soviet Union. A high rise building program was proposed was expected to have two buildings, one for the secretariat and another for the general assembly (Siry 265).
Architectural design and elements
The building is indeed a complex structure that has a predominant secretariat building featuring mostly a Dag Hammarskjold Library, a general assembly building and a public plaza. The general assembly building is the largest room in the building with a size of 50 meters long and 35 meters wide.
The secretariat building has 39 storeys hosting several offices which include that of the Secretary General among others. The library is rich in books, newspapers, maps and pamphlets. To be precise, it has 8,600 volumes of collections by Woodrow Wilson on the League of Nations, 9,800 periodical titles and newspapers, 400000 books and 6500 pamphlets (Siry 265).
Outside the building, there are over 180 UN member state flags arranged in an alphabetical order, beautiful gardens and iconic sculptures of a Colt python and a knotted gun (Siry 265). The building was constructed safely to protect against adverse climatic conditions and other related dangers. There are no proven functional problems with the building.
Figure 3: A figure showing the United Nations Headquarters

Brazilian Catholic Apostolic church
Architectural design and elements
Brazilian Catholic Apostolic church is a one of the many worship places that were established in 1945. History stipulates that a former Botucatu Roman Catholic bishop Dom Carlo Costa established this independent Catholic Church (Wise 103). It has a common architecture in the shape of a cross at the entrance and on top of the tower, an interior with a vaulted space and a dome which is believed to represent heaven.
Besides, another important element is a spire that has been built at the west end of the building on a tower. The place of worship, though not very big, was designed by local engineers with unique design reflecting the design for most basilicas. The building has several functions such as water storage reservoirs in various rooms of the church, good structural materials to keep wood and wall from being affected by changes in climatic conditions.
Figure 4: A diagram showing Brazilian Catholic Apostolic Church

Works Cited
Anon. “Seven wonders of modern world are named by ASCE”. Civil Engineering, 67.1 (1997): 70-70. Print.
Baggaley, Jon. “Reflection: A giant structure”. Distance Education, 32.1 (2011): 135- 141.Print.
Siry, Joseph. “Wrights Baghdad opera house and gammage auditorium: In search of regional modernity”. The Art Bulletin, 87.2 (2005): 265-270. Print.
Wise, Michael “Waste land”. Foreign Policy, 178(2010):102-103,105. Print.