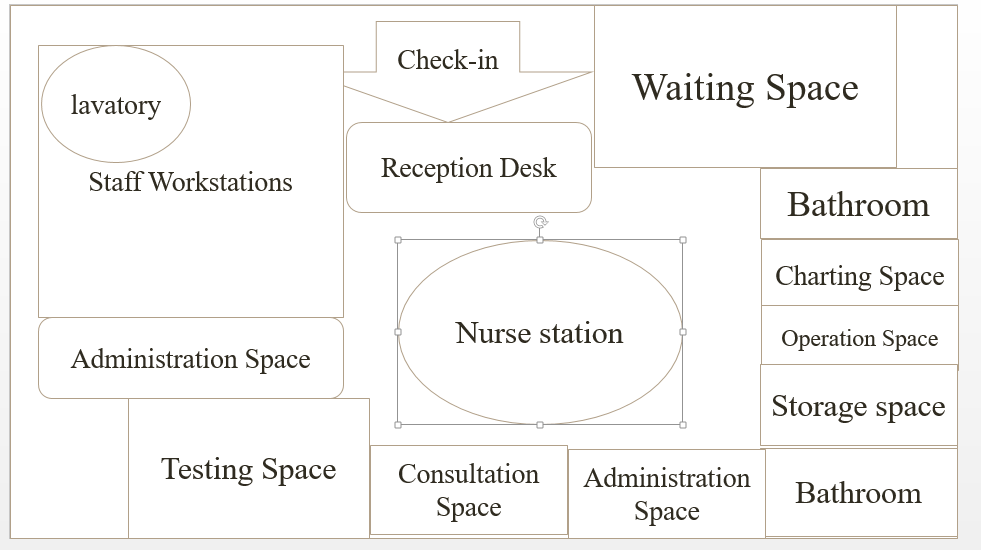Introduction
The initial stage in the planning phase was to conduct an investigation into comparable facilities so that I could have a concept of what the facility should appear like before commencing with the new healthcare plan. I outlined several units that must be incorporated before finishing the design and regions of the health care plan. I considered all spaces where patients would be presented, such as testing and waiting spaces.
The capacity of the testing space is also significant due to its potential to accommodate patients waiting for their appointments. Since they will be used most often, standard patient consultation spaces must have variable sizes for scalability and convenience (Smith, 2020). They will be utilized for follow-up visits and consultations and remain active during the clinic’s opening time.
Considerations and Challenges
I subsequently acknowledged other spaces where patients and caregivers might be required to conduct their basic responsibilities and provide healthcare services. Consultation spaces, health care workstations, maintenance and storage spaces, and operation spaces are illustrations of these spaces. The placement of the operation and consultation spaces was a limitation I encountered while planning the design layout. I intended to be mindful of client confidentiality, so I avoided placing them very close to one another.
I also had to remember the communal workstations where the healthcare workers would have their intervals and meals. This was critical for me to ensure those units were isolated, too, featuring a personal lavatory independent from patient access.
Administrative spaces served as a venue for physicians to undertake management operations such as amending records with remarks or making confidential patient conversations (Smith, 2020). The arrangement of workstations in the layout design is based on the number of physicians hired at this health center.

Conclusion
In order for the healthcare facility to work properly, quality of service, availability, care coordination, and surveillance must all be addressed. The fundamental design and creation of the healthcare facility are determined by the budgeted cost, which is implemented.
Nevertheless, because this layout design is currently in its initial phases, it is vital to establish the space required to deliver the healthcare assistance patients require. It is additionally essential to plan for continued expansion and spatial versatility.
Reference
Smith, R. D. (2020). Strategic planning for public relations (6th ed.). Routledge.