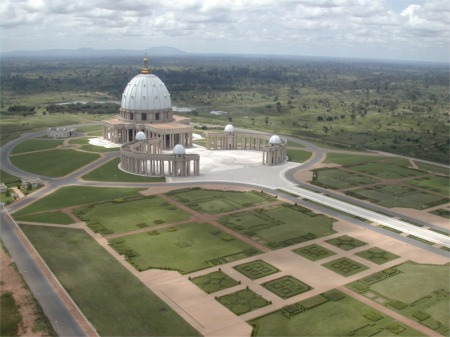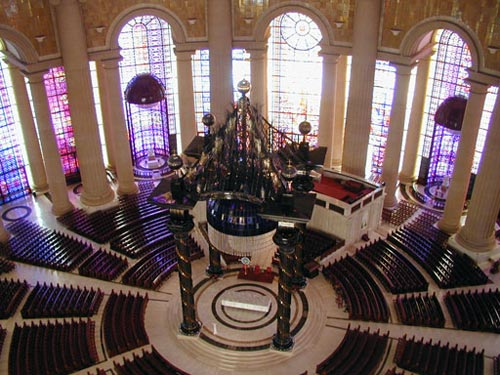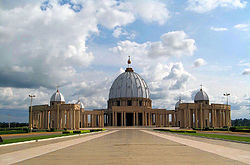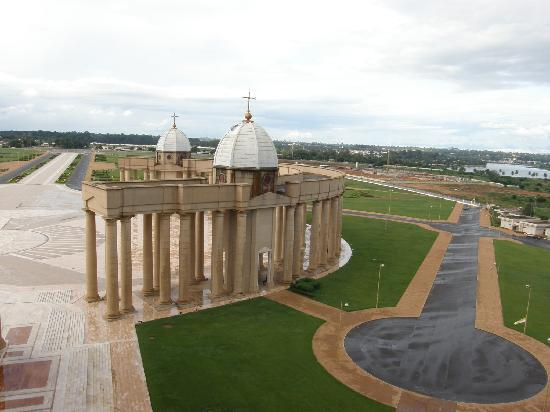Abstract
The Basilica of Our Lady of Peace of Yamoussoukro is in an administrative capital of Ivory Coast, Yamoussoukro. Architectures, designers, and constructors worked on the $ 300 million building between 1985 and 1989. The building heavily borrows its design from those of the Basilica of Saint Peter of Vatican. Pope John Paul II consecrated the building in 1990.
This is just a basilica and not a cathedral. There is Cathedral of Saint Augustine nearby where the bishop sits.
According to Guinness World Records, this is the largest church in the entire world as it takes from Saint Peter’s Basilica. The building occupies an area of 30,000 square meters and his 158 meters tall. It has a villa and rectory (not official parts of the church). The building has a capacity of accommodating a congregation of 18,000 worshippers.
Though built in Africa, the design has nothing to do with African culture or representations.
Basilica of Our Lady of Peace: Yamoussoukro
From miles away, the church looks huge with a pearl-gray color observable over African bush. However, as one approaches, he will notice the true work of designers and architectures. This consists of copper cross that glitters in the sun, and a sandy-beige top with wide dome. This is a building of post-Renaissance in its style. It has two long arms with over 128 large columns of Doric design. This covers a 7.4 acre development of plaza with a pavement of marble and granite. People mistake it for St. Peter’s Basilica of Rome.

Location of the Building
The Basilica of Our Lady of Peace, Yamoussoukro has the largest dome in Africa after that of Tunisia, the Baths of Antoninus. The late President of Ivory Coast, Félix Houphouët-Boigny decided to have church at his birthplace of Yamoussoukro. This was also to be the new administrative capital city of the country.
Culture and Society
President Félix Houphouët-Boigny wanted a memory of himself in his birthplace by what he termed as the world’s greatest church. The president ordered a stained glass window consisting of his image fixed next to that of Jesus and the apostles. Symbolically, the image portrays the president has one of the three Magi of the Bible offering a gift to Jesus as he kneels.
This building has no reflection of the modern designs and African culture or presentation of the African society. In addition, it is a building worth $ 300 million in one of the African poorest states (Ostling and James 4).
Controversy is raging this building in a country where majority are not even Catholic and are living below the poverty line. The building’s location is what some of its critique call the “bush” where accessibility becomes an issue for tourists and worshippers alike. Some individuals call it wasteful spending and grow waste of public resources.
In addition, no one knows exactly where resources for the construction were gathered. Still, in a country where population is low, and a church of 18,000 people, is just, but wastages, which they cannot afford. However, the extravagant church has some supporters too. They claim that it will have a massive development in terms of tourism attraction, and employment creation for the locals.
Still the church draws mixed reactions and emotions. There are those who feel that they would not forgive their late president for spending such huge sum of money on a church building. Others believe that the president did well by glorifying God with his resources (Massaquoi 2).
The church also annoys some Africans due to its lack of African representations. There is only one black face of the late president in the building among all other faces depicted in the paintings. This is a typical behavior of the African leaders of Félix Houphouët-Boigny contemporaries.
The building also has some lavish upkeep rated at $ one million every year. This has only created much resentment towards it. Besides, the building has a treaty exempting it from all manner of taxes and must be accorded state protection in subsequent regimes
Construction of the Building
Pierre Fakhoury designed the building as a replica of the Vatican Basilica. It is the French construction company, Dumez that constructed the church (Elleh 30).
Architecture
The Architectural design of Pierry Fakhoury is 158 meters tall. The Church consists of marble from Italy, and contemporary stained glass of France. There are many concrete columns of different sizes mainly for decorations, designs, and elevators, and direction of rain water. There are also a private papal villa and rectory in the area.
Materials
The church consists of marble mainly for decoration. Marbles have aesthetic looks. They are easy to clean, and useful in interior decoration. The church has marbles to reflect the magnificent architectural work of designs just like the ancient monument structures. This is visible through artisans’ works, magnificent carvings, and molding that the constructors gave the natural stone. Marbles are durable materials because they are natural stones. This aspect will guarantee the church a long life. Marbles are also heat resistance.
Thus, in a country hot as Ivory Coast, marbles and granites in the church offer resistance to heat and protect other materials. The use of marbles ensures that the church has uniform temperature within it. Marbles are naturally fire resistance construction materials. This is because it is an igneous rock. This property makes it an ideal material for construction in churches, offices, or homes. However, marbles may be expensive, but their general advantages to the church are valuable.
The huge church consists of structural systems. These are mainly concrete slabs, columns and beams on the walls. The walls have decorations of stained glasses. Concrete use is mainly to create strong and large columns to support the building. The small concrete columns are mainly for decoration purposes in the church.
The use of concrete covers both the exterior and interior of the church, mainly the wall surface of the Basilica. The church has over 128 columns constructed of concrete. The use of concrete varies in the church because they have different purposes, such as support, decoration, staircases, and directing roof water. Concrete gives the church an idea of timelessness. This is material durability beyond most buildings of its contemporary.
The architecture also ensured that the building has columns to direct rain water and protect other parts of the building. The mixtures of concrete and other materials will protect the building from chemical erosions. The building also has a concrete cover that reinforces other fixtures such as windows and decorations. There are also places where copper decorations have reinforcement from concrete. The church also has sealers that protect it from rain water between the concrete joints.
At some points, it has steel that reinforces the structures at the column joints, stairs, corners, and at the constructed rain water tunnels. The French construction company had its procedure for mixing the concrete to ensure durability. This took into account issues of thermal stress, and unforeseen earthquakes. This concrete ensured that the structure is beautiful but also durable.
Copper, in interior design, in buildings evokes a sense of elegance. It is suitable for church construction because it enhances an atmosphere of calm, and tranquility. This idea makes copper decorations a popular choice in many churches. The church has exploited the use of copper both in the interior and exterior designs. This is not to mention other fixtures consisting of copper materials and alloys.
If we take the recent technological breakthroughs in consideration, the building would have exploited copper decoration in a fashionable manner of modern time decorations. Today, copper used in design consists of other materials and has a variety of uses. These usages range from laminating furniture to walls. This is an aesthetic use of copper in modern time. Copper also has antimicrobial characteristics. Thus, it protects the buildings from chemical attacks and other erosions.
The uses of stained glasses are popular in the churches mainly because it is a material that has aesthetic attractions and preserves the beauty of both the interior and exterior of the church. Thus, the stained glass has developed as a part of the construction industry. The church has wide usages for stained glasses. It reflects the beauty as well as images of the late president and Jesus together with his apostles. This helps in the preservation of memories of the church and the late president, its founder.
Stained glasses achieve their aesthetic appeals by replicating the elements of its original quality and at the same time, retain the decorations on it. This beauty must be present from both the interior and exterior of the building. Thus, quality issues must of be a main concern to the architecture. In doing so, the glass must also allow lights in and eliminate glares and reflections all at once.
The designer must also ensure that the glass will stand thermal effects and avoid absolute paint loss. The church’s stained glasses have different shades and color for various purposes. Every pane, with a different color, must reflect light in the opposite direction at a given angle. The choice of the stained glass pane must reflect these ideas. The images must ensure that minimal lights reflect back as it must allow some lights in too. Thus, the images must be thin to allow light to pass through and reflect some.
In general, stained glass provides the following advantages to the church building. First, it accurately reproduces the elements, and details of images as they were initially in the decoration, no other decoration are capable of this achievement. Second, it is transparent enough to allow for viewers see through without confusion or distraction from anti-glare, images, or stained glass. The glasses are translucent too.
Thus, we cannot see much from both sides. Third, this glass has varieties of warm colors than transparent or any other system of decoration and aesthetics. Fourth, stained glasses come in pieces. Thus, the designer can decide to toughen or laminate them depending on his preference. This prevents the damaging effects of lights on images and the loss of paint. Fifth, stained glasses do not normally result into glares or strong reflections. This ensures that images retain their relations with colors and glasses.
Stained glasses are mainly for conservation purposes. However, they present serious challenges to their users. Conversely, they also represent some of startling works of arts in history and for churches in particular. Thus, they have become embedded parts of the architecture. They are able to withstand extreme weather patterns and live long in their places.
Design
Pierre Fakhoury designed the church to reflect that of the Vatican Basilica. However, the church’s dome is slightly lower in comparison to that of St. Peter’s. This church also has a large copper ornament cross on the top. Its height is 158 meters. This church mainly consists of imported marbles and stained glass from Italy and French respectively.
There are numerous columns but of different sizes and purposes i.e. for strength and beauty. There are also private villa and rectory not considered as part of the church. The designer aimed at a congregation of 18,000 people.


Labor force
This is the world largest church having surpassed St. Peter’s Basilica of Rome. Thus, labor requirement must have been a challenge. At the time when the French company constructed the church, there were advanced computer technologies to help in the design processes. Therefore, the technical design of such a huge building must have presented significant challenges to both the designers and the architectures.
In Africa, constructors must have exploited cheap and available casual workers who are always seeking for construction opportunities. Thus, the supply of manual laborers was not a main source of concern to the construction of the church.
If it were built today
The works of steels are not only the beauty of the modern buildings, but also pointers to a complex and diverse geometrical works by which the constructors imagined the famous designs, which stand out as a masterpiece. Church design would have exploited the use of steel to create spiral staircase.
Steel offers varieties of designs which are also durable. Steel also enables the constructors to customize their looks in terms of height, handrails, diameter, and balusters to meet the design needs of the church. They also blend well with any kind of preferred color coating.
The church designers would have clad steel materials in areas such as walls, canopies, columns windows, lifts, staircases, panels, and church facades using different steel materials and a choice of finishes.
Some church metal cladding applications would have included the satin finish stainless steel, and anodized aluminum panels, which create magnificent walls and windows in most modern churches. Some of the most prominent steel parts of the building are the round wedges and curved panels that join different structures of the building at different angles.
The use of steel influenced some of the structural features that needed stainless steel. The designers would have created some of the striking designs in the church. These features include customized themes of stainless steel staircases, tapered bars, balustrades elements of handrails and stanchions, curves of elevations, and different painted steel frames, which create outstanding period effects.
In roofing, steel materials would have played significant roles in the diagonal tie rods on the upper floors of the church building. The steel rods hold the structures to avoid swaying and make any building comfortable for the visitors because they support the building structurally. Designers use striking steel features on the building façade, mainly in the exterior walls to keep the design intent visible and influence the history and cultural experiences of the society and church.
The steel shapes and other features reflect the designers design intent. They play a significant role in determining the design of the ground-floor lobby, halls, and other interior features. Designers and architectures could have constructed some of the building features from steels including the columns, which now consist of concrete structures. This is not common in most churches. The steels would have covered both the interior and exterior of the church as a deliberate attempt to present the preferred architectural features.
The decision to use steel would have contributed to the architectural intent of the building in a great way. Steel is strong, flexible and durable building material. It has influenced both engineering and architectural designs and intent throughout steel structures. Steel is also recyclable and can withstand extreme environmental conditions. Steel has influenced architectural intent in most buildings aesthetically. It shows beauty, history, and culture.
The use of steel would have exposed shining features of different colors to show elegance and lightness in the church (Hunt 102).The elegance of the coated steel itself usually creates importance in the design. The copper coated columns and walls on the outside and in the lobby are the basic components of the church building and are all significant to the material itself. Thus, steel would have been one of the crucial and integral intent of architectural expressions.
Structural steel is among the most used materials in most landmark buildings. However, most designers choose to bury them in the concrete, walls, columns and building façade and hide their elegance. However, designers of the church building would have decided to expose steel structures in the church and cover them with different coats to enhance the design intent and building aesthetics.
However, the use of steel often presents challenges to engineers. For instance, the church building has a high visibility of round structures and features, which is a problem in achieving such desired designer’s intent.
Thus, managing the architectural intent and designers can present serious challenges in implementation of the design. Steel plays a significant role in achieving the designers’ intent of architectural invention of its kind, a collection of cultural allusions, visual spins, and architectural symbolism of history captured in the stained windows.
The church building shows a high level of scrutiny and consciousness of details in size, proportion, connection, and joinery of different structures, particularly around the corners, corridors, and roofing. These ideas had to meet the intent of different designers, architectures, and other stakeholders. The ability to sculpt steel and create pieces of art in a building cannot yield concrete result with inflexible approaches.
Steel works well alongside other materials such as marbles and stained glasses used in the church for decoration. In addition, it has both the strength and flexibility that is necessary in creating shapes, forms and sizes to fit desired architectural expressions. These are the qualities that make the steel suitable for designing air and light inlets across the walls, which are suitable for a congregation place like a church.
The beauty enhanced by steel presents serious challenges to the design and engineering groups. For instance, the church building would have to conform to the international and national safety and occupancy requirements.
In most cases, steel building must be fireproof, meeting this requirement and maintaining aesthetic beauty is a serious challenge. Thus, painting on the exterior would have met safety requirements and maintain aesthetic beauty.
The steel structure would have developed parts of large and small steel columns, and beams stretching from the building basement and supporting the vertical and horizontal weight, which increases as the building becomes large.
The architectures do not fix the steel structures as they are available with their standard measurements, but rather the architectural and design teams take the reduction in size and manipulate it so that the plate sizes drop off in a controlled and planned manner that helps create the building’s feature of strength, lightness, and beauty.
The oval steel thread is not only the symbol of most church building, but also an indicator to a complex and thorough work of geometrical designs by which the architects create various shapes of their desires in representation of different meanings. The looping effect does not cross and pull the building together. Instead, it enlarges the church building to point the edges of the surrounding environment as the area planning and design intent require.
The design procedures also allowed some elements of arts and history to influence the church in presenting the imagery of the late president in stained glass as woven and joined together. The architectures’ idea of symbolism would have found its place well incorporated in the church building ideology through the use of steel.
Works Cited
Elleh, Nnamdi. Architecture and Power in Africa. New York: Praeger, 2002. Print.
Hunt, Anthony. The Engineer’s Contribution to Contemporary Architecture. London: Thomas Telford Ltd, 2000. Print.
Massaquoi, Hans J. “An African’s gift to the Vatican: the world’s largest church – Felix Houphouet-Boigny, Basilica of Our Lady of Peace.” Ebony, 2 (1990): 1-2. Print.
Ostling, Richard and James Wilde. “The Basilica in the Bush.” Times, 1 (1989): 4-5. Print.