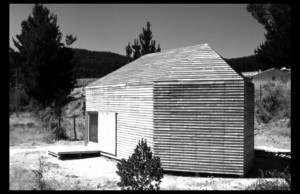When an architect begins to design a house, he/she should put into consideration new ways of thinking since every situation is different, varying with time, the place, and the clients. The client’s personality, social factors, new building technologies, and the site characteristics can merge to come up with a new approach. Architects and contractors consider many elements when coming up with the designs that they intend to construct for people. It is such considerations that enable them to develop interesting structures that are amazing to the eye and mind. Material use and form in Chilean architecture is of great concern to building contractors
For example, In Chile, the process and time in which materials are selected in order to determine the design criteria clearly shows disparity in philosophy. Material selection in architectural design is a clear indication of its relationship with geography, its closeness to technological advancements and the scheme’s budget. With Chile’s new societal openness and new economy, the country’s architectural design experimentation has boomed. Architects find form in this nation through the use of reprocessed materials. Others make use of certain materials which are standardized to reduce costs associated with construction. There are others also who imitate local things as the foundation for developing innovative architectural styles.
One of these extraordinary works of architecture is by a German called Del sol. His hotel ‘Remota’ is made up of a grass roofing and his design is based on agricultural outbuildings. The furrows of the hillside and the stretched out rectangles barns act as a basis or rather points for reference. Remota references so much to the local landscape because of Del Sol’s use of grass pastures to put together the roof. Just by the mere look of it, anybody would notice the extensive extent to which the hotel merges with the surroundings as it is displayed below.
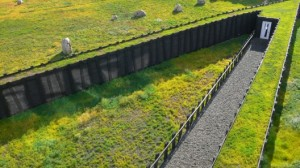
Casa Granero’s home is the other work of architecture worth examining in these Chilean south Lake District landscapes. This house’s design has been borrowed greatly from the local agricultural building. The design uses local unfinished forest wood to mélange with the surrounding forest.
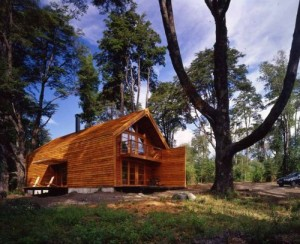
Lakeside house in Chile’s region IX looks like a minuscule castle made of bricks with a stone front wall. However, this is only an overture to a very expansive structure made of glass that puts its inhabitants directly into the heart of nature.
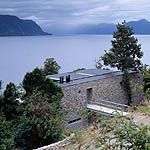
This combination of stone, steel, concrete and glass in the right proportions is the work of architect Cristian Undurraga and Mario Marchant. Another extreme example in Chilean architecture is the copper-clad house built by Smijan Radic in Talca. This house is built on old materials as a way of discovering form. The building features modern boxes and lines as compared to the adobe construction which Del Sol used on his hotel. Smiljan makes use of material as a basis for the design trialing. Material is relied on for idealistic, convenience or artistic reasons.
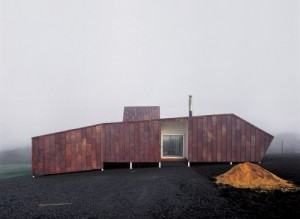
In addition to that, Eduardo Castillo’s architectural design in Chile’s lakeside district takes up the shape of the minuscule roadside shrines to the dead in South America found scattered across all rural roads. He wanted to infuse religion with architecture, in his quest, Eduardo adds magnifies sculptured structures of clay to full scale structures people can live in.
