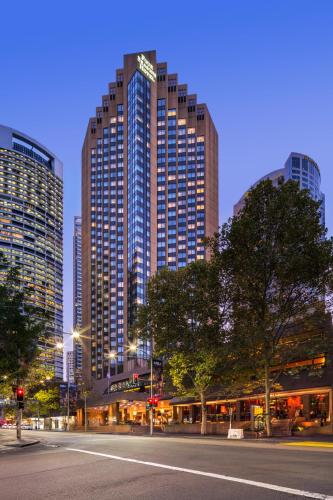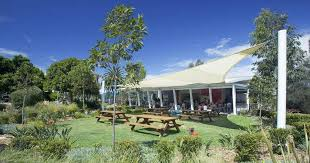Summary Review of the Venue Types Selected
Hotel
- Business name: Four Seasons Hotel
- Location: 199 George Street, Sydney, NSW 2000 Australia
- Target market: Tourists
- Average customers spend: $350 – $1100
- Hours of operation vs. peak periods: 24 hours
- Type of licences required: Hotel licence, Bar licence
- Competitive point of difference: Luxury segment
- Management and employee skill set requirements:
- each department interacts with other departments in the course of its activities.
- there is a clear distribution of functional responsibilities among the staff.
- each employee reports directly to a specific boss.
- each employee performs strictly defined functions, in accordance with their position.
- Visual representation of the venue:

- The impact of design planning on the business: All arriving guests of Four Seasons Hotels need clean, comfortable rooms, properly functioning equipment, polite, professional, and friendly service, safe and reliable living conditions.
Restaurant
- Business name: Flying Fox
- Location: 2 Mona St, Mona Vale NSW 2103, Australia
- Target market: Children and parents visiting parks playgrounds
- Average customers spend: $50
- Hours of operation vs. peak periods: Mon-Wed: 7am-9pm. Thur-Sat: 7am-10pm. Sun: 8am-3pm
- Type of licences required: Food standards code, food business licence
- Competitive point of difference: The only available restaurant in the park, located next to the playground.
- Management and employee skill set requirements:
- Teamwork
- Some technical skills
- Good verbal communication
- Ability to get along with children
- Visual representation of the venue:

- The impact of design planning on the business: Such restaurants exist due to various subsidies and donations. However, design planning is necessary in order for the restaurant to be convenient for visitors, who are most often families.
Executive Summary
Flying Fox is a small family restaurant located in Winnererremy Bay, giving it several advantages. The design of this institution has various benefits that make it possible to provide convenience to visitors, including children (Galbraith, 2005). It should be noted that this cafe can be upgraded by creating additional amenities and expanding the space. On the other hand, this report reviewed the famous luxury hotel Four Seasons Hotels. This organization has a reasonably clear design planning, which is reflected in the convenience of visitors. One of the advantages is environmental sustainability, which is maintained due to the peculiarities of the functioning of the hotel.
Introduction
This report aims to implement the feasibility study of two hospitality venues located in Sydney, Australia. The main background of the work is that design and planning play an essential role in building a business concept (Found & Harrison, 2012). This is manifested in its ability to function correctly, which affects visitors’ satisfaction (Chen, 2017). The scope of this report is to implement and conduct an analysis of the restaurant and hotel, namely Flying Fox and Four Seasons Hotel. This report examines the issues of environmental sustainability, the general principle of design, as well as the features of functioning.
Statement
A feasibility study is an analysis, calculation, and assessment of the economic feasibility of the proposed construction project, the construction of an enterprise, the creation of a new technical facility, and modernization and reconstruction of existing facilities. The feasibility study is necessary for every investor, during the preparation of which a number of works are conducted to study and analyse all components of the project and develop deadlines for the return of funds invested in the business (“The Importance”, 2020). For hospitality venues, a feasibility study is of some importance, as it permits creating the conditions necessary for customers based on design planning.
Four Seasons Hotel
The main tasks of “Four Seasons Hotels” are to provide temporary housing and the hotel residents with services of proper quality. This is manifested in creating the necessary social and cultural conditions, ensuring the safety of life, health, and property of consumers of hotel services, as well as in the rational use of the material and technical base (Taheri et al., 2017). The criticism of the market situation is that the organization is quite a luxury and expensive brand. Thus, the availability of prices for most travellers is a problematic aspect.
Design process: The design of the building itself meets the features of the hotel, thanks to which visitors of almost all rooms have access to a view of the harbour. The room’s design is presented in a luxurious European and minimalist style. The lobby is correspondingly made of luxurious decorations; an extensive space with a waiting area is organized for visitors.
Differentiation: The hotel offers mainly luxury-class rooms, which distinguishes it from most competitors. A special feature is also the convenient location at the edge of the harbour, which provides visitors with a beautiful view. Another feature is the presence of the largest heated swimming pool in Sydney.
Floor plans: The total area of the hotel is about 1,675 m2 (Four Seasons Hotel Sydney, 2021). In addition, there are 531 rooms in the Four Seasons, which have various features in accordance with the level of luxury.
Workflow: “Four Seasons Hotels” by its organizational and managerial structure, refers to a linear-functional scheme. At the level of each head of the department, a functional management link in the form of services has been created. They allow the hotel director to solve problems in different areas of activity per the functions (Carton et al., 2014).
Maintenance: Maintenance work includes the care of the hotel, its premises, its operational functions, and its facilities. The main operational activity focuses on maintaining the room standard since this aspect is the most important for visitors.
Resources:
- Stable loading of the number of rooms.
- Material and technical supply.
- Staff development.
- Detailing and specification of service processes.
Current awards structure: There is no information available.
Environmental sustainability: The hotel uses modern principles of urban electricity conservation (Four Seasons, 2021). Packaging and waste recycling technologies are used. The use of plastic is reduced.
Flying Fox Restaurant
“Flying Fox” restaurant was opened in 2006 and quickly gained popularity among the visitors of Winnererremy Bay (Flying Fox Cafe, n.d.). The peculiarity of this cafe is its convenient location, which is reflected in the fact that it is accessible to all visitors to the park and playgrounds. The family factor of business plays a key role, which is reflected in the conduct of various activities and events created for children. The criticism of the position in the market is that this restaurant has a limited number of visitors.
Design process: The restaurant uses an extended roof, which protects from exposure to sunlight. The location next to the water is limited by a sufficiently large distance, and the roof structure, which protects from excess moisture. The number of external seats is limited to avoid weather conditions’ severe impact on visitors.
Differentiation: The main feature is the provision of an extensive children’s menu. This allows the restaurant to attract visitors to the park, mainly families, due to the expanded menu. In addition, Flying Fox holds various events that are aimed at maintaining interest in the business from children and their parents.
Floor plans: Given the overall workload and family nature of the restaurant, the total seating area should occupy 93 m2 (Flying Fox Cafe, n.d.). In addition, it is worth it because the location next to the water allows Flying Fox to use this aspect and place about 20% of the seats on the terrace. Minimum queuing space in front of counter area. Thus, the area inside the restaurant is relatively free and not loaded.
Workflow: In a normal season, the restaurant employs 2-3 waiters and 3-4 chefs and assistants. The coordination of the process takes place through the distribution of responsibilities by the manager.
Maintenance: 3 phase electricity and extraction are provided in the community kitchen to accommodate outside caterers. Power must be provided to sectors of the storage room.
Resources: The functioning of the restaurant requires the maintenance of ingredients in accordance with the menu. To carry out business maintenance, it is necessary to maintain the operability of electrical appliances and public access to Wi-Fi.
Current awards structure: There is no information available.
Environmental sustainability: They use ergonomic packaging for takeaway food. Solar panels are used during the peak hot season, which allows the restaurant to use less electricity (Flying Fox, Mona Vale, 2022). Garbage containers with the possibility of waste distribution are provided for visitors.
Impact on the customer service experience: Visitors have enough seats even at the peak time of the restaurant’s workload. The external seats are equipped with the necessary protection against overheating and moisture, which allows them to be used effectively.
Conclusion
From the analysis, it was found that family restaurants in Australia have a number of features related to dependence on location. The disparity can lead to losing visitors in off-peak or non-hot seasons. Conducting a feasibility study of the hotel, it was found that the operation’s success depends directly on the maintenance of the rooms. In addition, a special role is played by the convenient location of the building itself, which allows Four Seasons to attract tourists despite the inflated accommodation prices.
References
Carton, A. M., Murphy, C., & Clark, J. R. (2014). A (blurry) vision of the future: How leader rhetoric about ultimate goals influences performance.Academy of Management Journal, 57(6), 1544–1570. Web.
Chen, J. S. (Ed.). (2017). Advances in hospitality and leisure (12th ed.) [E-book]. Emerald Publishing Limited. Web.
Flying Fox Cafe. (n.d.). About us. Web.
Flying Fox, Mona Vale. (2022). Tripadvisor. Web.
Found, P., & Harrison, R. (2012). Understanding the lean voice of the customer.International Journal of Lean Six Sigma, 3(3), 251–267. Web.
Four Seasons Hotel Sydney. (2021). Sydney meeting venues and event space. FourSeasons. Web.
Four Seasons. (2021). Sustainability initiatives. Four Seasons Press Room. Web.
Galbraith, J. R. (2005). Designing the customer-centric organisation: A guide to strategy, structure and process [E-book]. Jossey-Bass. Web.
Taheri, B., Farrington, T., Gori, K., Hogg, G., & O’Gorman, K. D. (2017). Escape, entitlement, and experience: Liminoid motivators within commercial hospitality.International Journal of Contemporary Hospitality Management, 29(4), 1148–1166. Web.
The importance of feasibility study before building a hotel. (2020). IHCS. Web.