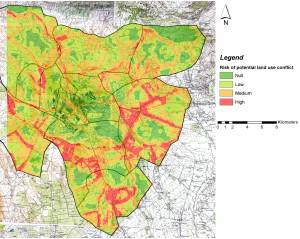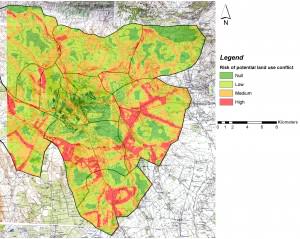In landscape architecture, spatial analysis is important in order to identify various land qualities that determine land features and performance. The analysis provides valuable information that can be applied in the evaluation of land use and improve on land benefits. This study gives a description of spatial qualities of two different land sites.
Why the Two Sites Were Chosen
The two sites were chosen based on their differences, which included terrain, demographics, transportation, soil erosion potential, and land utilization. With regards to terrain, site A had an expansive flat terrain with good vegetation cover which mainly comprised of trees and grass. On the aspect of demographics, site A had presence of human beings which was manifested by the existence of modes of transport such as bicycles and a vehicle. There was a picture of a human being at the far right of the site next to the main building in the picture. The presence of bicycles and a vehicle reveals that terrain is suitable for transport.


The other the element of transportation in site A was manifested by the presence of roads which led into and out of the compound. Moreover, another area of difference between site A and B was the issue of soil erosion potential. Site A had a good flat land that is less susceptible to erosion. However, the site is prone to floods due to its flat terrain. Land utilization in site A was also very effective since there was vegetation cover in the whole compound. There were no signs of any form of land degradation, or environmental pollution. Moreover, there were no signs of any form of land reclamation activities. Based on these observations, the land in the site was effectively used and the environment was conserved.
In site B, the terrain was a complete contrast of A. the terrain was rugged and had contours all over. The site also had slopes and ridges. With regards to demographics, there were slight differences between the demographic composition of site A and that of B. For instance site B, had more pictures of human beings. The presence of demographic features was also exhibited by the existence of bicycles. With regards to transportation, there was presence of one main footpath leading into the compound. Moreover, there were many bicycles packed within the compound.
Soil erosion potential was the other aspect of difference that led to the choice of the two sites. For instance, due to the rugged terrain of site B, the land was more prone to soil erosion than site A. on the other hand; site B was less prone to floods due to the presence of ridges. Land utilization in site B was very effective since there was presence of vegetation cover that was manifested by the existence of trees and grass.
A comparison between the vegetation cover in site A and B reveals that site B must have undergone a process of land reclamation. For instance, the trees in site A were taller than the trees in site B. This reveals the site must have experienced soil erosion in the past and was therefore undergoing the process of land reclamation through plantation of trees. The trees in the picture were not as old as the trees in site A.
Adjectives Used to Describe the Sites
The sites were described using several adjectives to highlight the various ecological features present in the pictures. One of the adjectives used to describe the topography of site A was the word ‘flat’. The topography of the site was very flat and therefore was very efficient for construction and transportation activities.
However, due to its flatness, the land was also prone to flooding. The other adjective used was the word ‘rugged’, which was used to describe the topography of the land in site B. the land, was very rugged making it susceptible to soil erosion. In addition to the adjectives, the word ‘tall’ was also used to compare the height of trees in site A and B. the adjective was applied to reflect the disparities in vegetation cover between the two sites.
Spatial Qualities and the Sense of Place
The two sites had spatial qualities, which led to the achievement of sense of place. For example, there was a sense of orientation in both sites which influenced movement of the people. The sense was manifested by the presence of roads and foot paths in both sites. The footpaths and roads in the sites also embraced environmental awareness.
The other element which qualified the two sites to have a sense of place was the sense of arrival. The sense was exhibited by the presence of the buildings and their arrangements. The two sites had two big buildings, gates, roads, and footpaths. These elements reflected the aspect of transition which must be present to qualify a site as a place. The transition conformed to the characters of the environments. For example, in site B, the foot path was designed between the slopes.
The other feature that enabled the two sites to have a sense of place was based on experience. The sense of experience was indicated by the existence of natural features such as trees and grass. A sense of experience was also exhibited by the presence of a land mark. For instance, in site A there was a white model of the human head that must have been made from cement.
Measures and Sense of Place
The measures that I used in the two sites did not contradict the sense of place. For instance, to measure the foot paths which influenced the sense of orientation, I applied a scale whereby 1 centimeter on a piece of paper was equivalent to 100 meters on the actual ground. The scale was very appropriate for the estimation due to the size of the images in the two pictures. For example in site B, it would take approximately 100 meters to walk from the beginning of the foot path to the main building in the picture.
Materials and Design Elements
The two sites achieved quality of space through proper organization of structures and materials. For instance, all the foot paths in the area were uniformly designed to avoid destruction of the grassland. There were fences which were used to restrict movement within the sites. There were land portions like ridges that separated different sections of the topography especially in site B. These features reflected proper organization and orderliness in the environment. Buildings in the site were also located in specific parts. The parking of bicycles and one vehicle especially in the first site also exhibited proper quality of space.