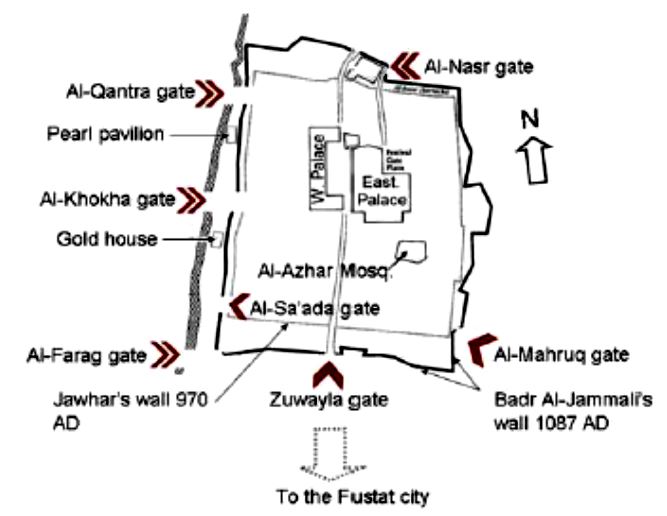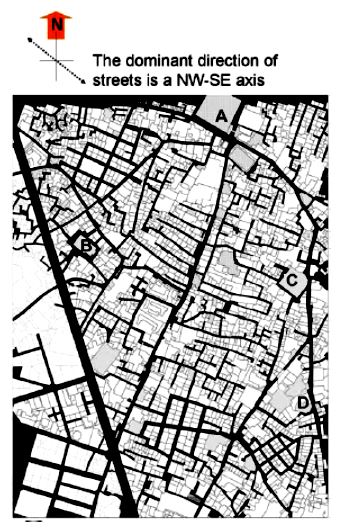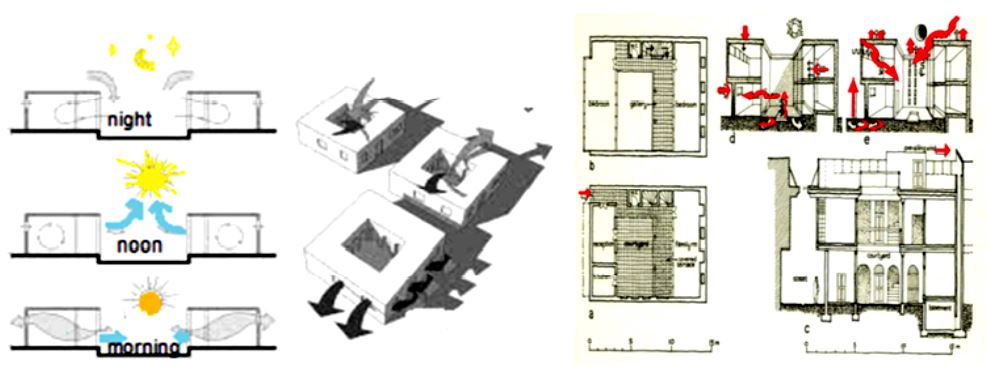Street Planning in Medieval Cairo. Implications for Today’s Urban Development
The synthesis of environmental, economic, political, historical, and cultural factors influenced street planning in Cairo (Jamalinezhad, Talakesh, & Soltani, 2014). Egyptian civilization developed in the conditions of the extremely hot desert climate. Despite Cairo’s location on the banks of the Nile, rain precipitations are rare and irregular in this area. Geometrical patterns were extensively used in Islam-oriented conventional residential construction (Mahmoud, 2017). In the tenth century, Cairo was planned by the Fatimids, its founders, in the shape of a complete square (Figure 1) surrounded by a high defensive wall (Hassan, Lee, & Yoo, 2016, p. 43).

In medieval Cairo, houses were built close to each other. The compactness was defined by the necessity to protect residential settlements from aggressors and create a livable environment. Narrow wind streets were formed by blind facades of low-rise clay houses with flat roofs. Most streets in Cairo were designed on a southeast– northwest axis (Figure 2) to increase the flow of cool air (Hassan et al., 2016). Residential facilities were also oriented to the north, towards the refreshing winds.

This figure shows that medieval Cairo’s streets were positioned on a southeast-northwest axis.
In the second half of the XIX century, “the new European style arrived in Egypt” (Hassan, Lee, & Yoo, 2014, p. 332). During the modernization initiated by the Khedive Ismail Pasha, narrow and zigzagging streets were replaced by straight and wide avenues in western Cairo. Modern architectural structures are still spreading to the west, seizing agricultural lands adjacent to the Nile.
Although advances in engineering and novel trends in architecture have significantly changed the urban matrix, the architectural heritage of the medieval city is still in use. Cairo’s designers took into consideration the relief and climate of the city’s location. According to Ali, Utaberta, Surat, and Oleiwi (2015), the compact style and winding paths inherent in Cairo’s street planning correspond to the contemporary concept of sustainability by giving the shading to walkers and blocking “sunlight from residential and surrounding buildings” (p. 25). Therefore, while planning the street design, today’s architects should consider functional approaches applied in the past.
Medieval Cairo’s Residential Typology
Medieval Cairo’s urban fabric was comprised of courtyard houses because of the city’s geographical location, harsh climate conditions, and Islam-grounded aesthetics. The main constructive elements of houses were the quadripartite layout, use of water, pavilions, vegetation and shade, and walls and gates (Man, Jamil, & Salleh, 2017). Cairo’s houses sometimes included two courtyards to ensure proper ventilation (Hassan et al., 2016). Thus, courtyard houses consisted of several premises designed to provide residents with a livable environment.
Although courtyards as the residential typology were specific to various cultures, in medieval Cairo, their architectural and spatial composition was in complete correspondence with Islamic traditions and aesthetics (Jamalinezhad et al., 2014; Mahmoud, 2017). For instance, the constructive element of pavilions symbolized “two instances of earth and sky, which is ruled by Allah” (Man et al., 2017, p. 657). Later on, the quadripartite layout of courtyards influenced the shape of houses and other buildings; a rectangular type of multi-room house formed the basis for building dwellings in Egyptian and Babylonian-Assyrian architecture.
Courtyards served as an aerating duct, ventilating indoor premises (Figure 3). In addition, fountains were constructed and trees were planted to ensure the viability and comfort of the environment. Residents’ main activities were performed in small courtyards through which rooms of dwellings received light and air (Hassan et al., 2016).

This figure demonstrates how internal courtyards provide ventilation and air conditioning.
Roofs of Cairo’s houses were two-layered and constructed on purlin posts that were tied with rows of transverse bars. The lining of palm trunks formed the first roof layer; the second layer was made of clay. The fragility of the palm tree did not allow the construction of spacious aisles; therefore, in order to accumulate fresh air inside compact premises, both enclosing walls and partitions were very massive. During hot daylight hours, clay walls gave houses the cold accumulated at night. Most houses were whitewashed; that feature also reduced the impact of the scorching sun. Thus, for today’s architects, the design of Cairo’s courtyard houses serves as an example of a sustainable approach to construction.
References
Ali, A., Utaberta, N., Surat, M., & Oleiwi, M. (2015). Green architecture and Islamic architecture: The Islamic Arabic city and the traditional Islamic house. Applied Mechanics and Materials, 747, 24-27.
Hassan, A., Lee, H., & Yoo, U. (2014). Evaluation of the contemporary urban design through the classic urban theories: Cairo and Gwangju downtown as a case study. Housing and Building National Research Center Journal, 10(3), 327-338.
Hassan, A. M., Lee, H., & Yoo, U. (2016). From medieval Cairo to modern Masdar City: lessons learned through a comparative study. Architectural Science Review, 59(1), 39-52.
Jamalinezhad, M., Talakesh, S. M., & Soltani, S. H. K. (2014). Islamic principles and culture applied to improve life quality in Islamic cities. Procedia-Social and Behavioral Sciences, 35, 330-334.
Mahmoud, H. (2017). Geometric patterns in Egyptian architecture & interior design. The Academic Research Community Publication, 1(1), 1-11.
Man, N., Jamil, W., & Salleh, M. (2017). The elements of landscape in Islamic courtyard design: Case study of Bayt Al-Suhaymi Museum in Cairo, Egypt and Alhambra Granada, Spain. International Journal of Academic Research in Business and Social Sciences, 7(3), 653-667.