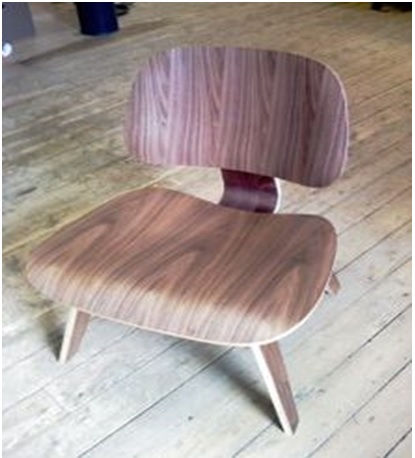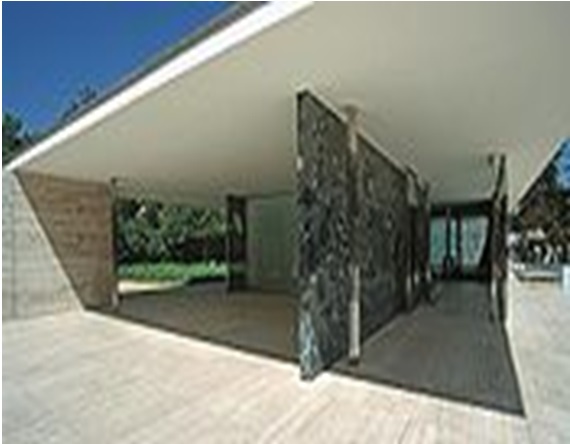Introduction
Minimalism is a feature in architecture that calls for the use of the most fundamental features in the construction of an item or a building and should be seen in its design of it. A minimalistic approach to the design and construction industry has been influenced greatly by the Japanese traditional way of construction where the concept of little but optimum usage of materials is highly common. It calls for using what is at disposal, no matter how little in quantity it might be, to do more.
The minimalistic concept can be seen in many ways in the design and architectural industry. The use of space in the ever-increasingly populated world is a headache to architecture. The use of materials in the construction industry in a bid to save costs and increase aesthetic feel it is paramount that the use of such ways is employed as noted by Holm (2006). He argues that the use of qualitative rather than quantitative ornamentations and designs that combine as little material as possible and at the same time enhance the beauty of the end product should be the cornerstone of building and construction (Holm, 2006).
Minimalism is also helpful in the elimination of void spaces that are a result of the three-dimensional shapes of architectural design. It also focuses energy on the lighting, usage of colors in building, and the painting to create an illusion of space and at the same time increase elegance. Although it is hailed to be cost-effective, minimalism is expensive when looked at from the manner of finishing and the cost of building materials. They are a bit more expensive although they end up creating larger spaces and hence save eventually.
Mies Rohe’s Contribution
He was a German-American architect who was prominent in the world war period. He desired to make an architectural design that would correspond to modern society just like the previous architects had done in their time. His dream and ambition were pegged on the creative use of simplicity in the field of architecture and the need to improve on clarity and at the same time bring about similar elegance and saving on material use and hence cost (Puente, 2008).
Having engaged in the stone carving business initially, Mies is hailed to have engineered the designs for many skyscrapers in the world in his later years. He changed the use of materials and this made him have criticism and love in equal measure. His mantra ‘less is more’ gained popularity when he famously stripped buildings of the traditionally known materials replacing them with space-saving ones (Puente, 2008). He referred to his buildings as ‘skin and bones’ since they lacked material baggage. The skyscrapers he designed in the 1920s were made of glass rather than stones. All these are great minimalistic approaches to architecture that were engineered by Mies and are widely used today.
Ray Eames Contribution
He was an American architectural designer whose great involvement in the furniture industry is highly visible. She pioneered innovative technologies such as plastic resin chairs and fiberglass. She also designed rooms that greatly saved on space and material as seen in her famous house of cards (Denzer, 2008). The house would have a sideboard and a wardrobe built inside the wall and all this would make use of highly pressed plywood panels. This would also be the case in the bathroom and the other rooms.
She designed chairs and lounges that were relaxing and quite simple such as the Eames chair and the RAR rocking chair. She also made a table out of wire mesh and designed a multi-colored lamp before she passed on. All these were efforts to be simple, realistic, and cost-effective and enhance the spirit of minimalist architecture. The designs and the methodology of the Eames are quite used and were the bridging stone towards simple architecture in the furniture industry (Vitullo-Martin, 2007).
Eames chair

Barcelona pavilion reconstruction (Mies)

References
Denzer, A 2008, The Modern Home as Social Commentary. Rizzoli Publications. Web.
Holm, I 2006, Ideas and Beliefs in architecture and industrial design: how attitudes, orientations, and underlying assumptions shape the built environment. Oslo School of Architecture and Design. Norway.
Puente, T 2008, Conversations with Mies Van Der Rohe. Princeton Architectural Press. New York.
Vitullo-Martin, J. 2007, The Biggest Mies Collection: His Lafayette Park residential development thrives in Detroit. The Wall Street Journal, vol. 5, no. 14, pp. 38-56.