Executive Summary
The executive summary highlights the report’s comprehensive analysis, status, and recommendations. On April 22, 2022, the following assessment was conducted at 1100 Boundary Road, Coopers Plains, Queensland, 4108. The purpose of this analysis was to examine and recognize the property’s type, the residential property industry, value conceptions, and the unique locational elements that drive residential property prices in distinct submarkets. In addition, the evaluation was to assess the layout and any potential dangers or hazards that may exist in the residence.
Table 1: Structured executive summary.
Land and Title
1100 Boundary Road, Coopers Plains, QLD 4108 is a Brisbane, Queensland single-detached house. Mr. and Mrs. Smith are the registered owners of the property. The title search and title to the subject property were not completed and were unavailable. As a result, the Land and Title assessment are devoid of entanglements, agreements, and any right of construction. There is now a leasing agreement in existence that will expire on January 9, 2023. The house comes with a double garage and an outside deck, as well as all fixtures and fittings. The property is accessible to commercial complexes, services, and entertainment, as well as major highways.
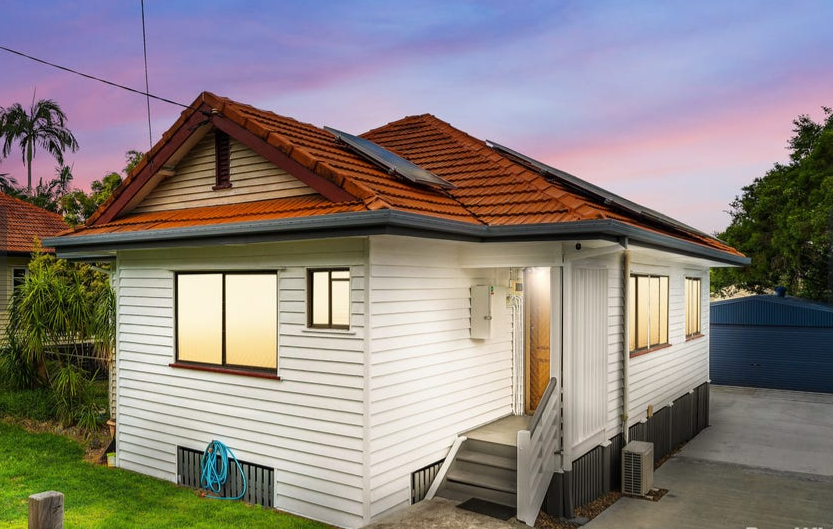
Locational Analysis
Coopers Plains is a suburb of Brisbane, Queensland, Australia, located towards the south. Its 11 kilometers south of Brisbane’s city center (Centre for the Government of Queensland, 2018). For commuting, there are various bus lines. Coopers Plains-120 (City-Garden City), 135 (City-Parkinson), and 599 (Great Circle Line) are examples. On the south-coast railway line, it features a station called Coopers Plains railway station. The property is conveniently positioned near the Coopers Plains’ Train Station and provides excellent exposure to Boundary Road. Sunnybank State High School, Sunny Plaza, Westfield Garden City, QEII Hospital, and Griffith University are all amenities within walking distance (see Figure 2 and Figure 3, Appendix A). The property is conveniently located between the 56 Boundary road and Troughton highways, as illustrated below.
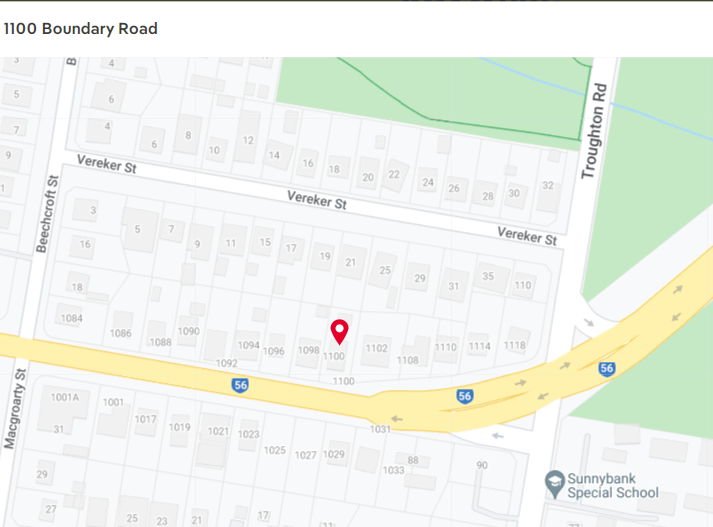
Description of Improvements
Building Interior
The interior conceals three large bedrooms above the small stairs and one room below with an open-plan living area behind the stunning façade. A well-presented, large main bathroom and an ensuite in the main bedroom service the bedrooms. Air conditioning polished wood flooring, a newly refurbished kitchen, with downlights throughout. The open-plan living/dining room is placed at the home’s façade door, with two windows enabling natural light to enter. The kitchen is connected to the hall and is located next to the dining room. Each bedroom includes a closet section. On the frontage entry, it features a porch linked to the living room. The two bedrooms close to the living area each have their own bathroom. The spacing of the rooms is large enough for family and privacy concerns.
The subject property was constructed in 1992. The property is in excellent condition, with no visible signs of degradation in the physical structure apart from a few retouches needed. Because the house is 30 years old, it is suggested that structural or pest studies be completed for safety purposes.
Building Exterior
The subject dwelling’s entire interior and exterior measurements are listed in Table 2 below. The figures have been used to examine aspects of a property such as the site, the dwelling, and the ground dimensions.
The land size of the topics is 39.5m x 16.0m. The total size of the land is about 632m2.
Dwelling: A single detached home with no sunroom, an outside deck, and a double garage with an automatic lock. The house has a four-space driveway that rises slightly above the road level. Roses and a few plants adorn the front shutters and yard.
Site: The Site is a quiet neighborhood on a cul-de-sac with easy access to multiple highways and services. The subject property is rectangular and located in a peaceful residential neighbourhood. It is well-kept, with fences, plants, and spots delineating the residence. Only residents drive on the street in the inner part of Coopers Plain city, therefore traffic is fairly minimal. The dwelling is free of environmental threats such as flooding, landslides, and other land-use issues. There are no obvious issues with the property, such as drainage, invasion, or pollution. As seen above, the subject property is close to neighborhood facilities such as shops, schools, and retail complexes, as well as access to 56 Boundary Road and Troughton Road. The measurements for the connectors areas shown in the table 3 and 5 below (see Appendix B and D) and the property evaluation are seen in table 4 (see Appendix C).
From the table above, the marketability of the subject house and land is increased. For instance, value of lands increase especially when they located next to highways, great roads, hospitals or schools, which the subject land does. More so, the distance to the next available airport is less as compared to other such dwelling places. For shopping centres, 1110 Boundary Road, Coopers Plains is located next to a Westfield Garden City, which is 5 minutes’ drive. Therefore, with the above information, the value of the subject house is relatively higher as compared to if such amenities were not available.
Ground Improvements
The subject property conforms under town planning guidelines and Coopers Plains Development Control Plan (DCP) 2015. There are no signs of any affectations or site work in place as water systems and piping, electricity connections, and piping. The plumbing and drainage has no leakage. The subject property is connected to four solar panel and one telephone that serves the whole house. The house has a four-space driveway that rises slightly above the road level with barbed wire fencing, which reduces chances or burglary or unauthorized entry.
The singular cottage dwelling is a rectangular shape with a slight slope at frontage, above road level.
The following land improvements were included to increase selling/buying of them property.
- Building of sunroom.
- Extended living room.
- Window shutters installed.
- Added landscaping.
The installation of window shutters guarantees privacy protection, while the extension of the living room and the construction of the sunroom would provide an additional space within the property.
General Condition
According to the examination, the property is in excellent shape, with no signs of risks, damages, or probable infestation. The subject property was well-kept and maintained, with no visible evidence of damage or scrapes on the walls. However, the examination was performed primarily on what was apparent; the home was not thoroughly inspected from the inside. Although a professional inspection is not required, it is suggested for safety concerns since there may be internal degradation.
Description of Property Measurements
To analyze the components of site, dwelling and ground improvements, full internal and external measurements of the subject dwelling was performed as shown in the diagram below (see Figure 4 and 5, Appendix E and F).
Highest and Best Use
Comparable Sales
Table 2: Comparable sales.
All of the homes on the list are in a low-density residential neighborhood with no risks or dangers. Each property has a comparable land area, as well as the same number of bedrooms, bathrooms, and almost the same parking places. All of the comparable homes were sold within the previous two years. The subject property were sold recently in 2022 for $420,000, with a $440 median asking rent. The estimated average rent for the house has climbed by $275 000 as the demand is increasing (Queensland Government Statistician’s Office, 2022).
Valuation method: Direct Comparison
Many commonalities and components may be seen in a direct comparison of the homes in the Coopers Plains region. Due to the growth in the sector from 2019 to 2022, the subject property was priced higher, ranging from $750,000 to $900,000, when compared to the nearby residences. Due to the accessibility and safety of the area, the houses nearer to the subject site were sold for a greater price than the properties in the neighboring suburbs.
Risk Appraisal/Factors
The risk appraisals or factors are as attached in Table 6 (see Appendix G) for more information.
References
Brisbane City Council. (2022). Toohey Forest Park and Mt Gravatt Outlook Reserve. Web.
Centre for the Government of Queensland. (2018). Coopers Plains. Web.
Crime Report, Queensland (2022). Crime report, Queensland, 2020-21: Reported crime statistics. Web.
Queensland Government Statistician’s Office (2022). Residential land development activity profile. Web.
Queensland Police Service. (2022). Crime updates for Sunnybank, Coopers Plains and neighbouring suburbs. Web.
Smart City Investment. (2021). Coopers Plains- Suburb profile report. Web.
Appendices
Appendix A
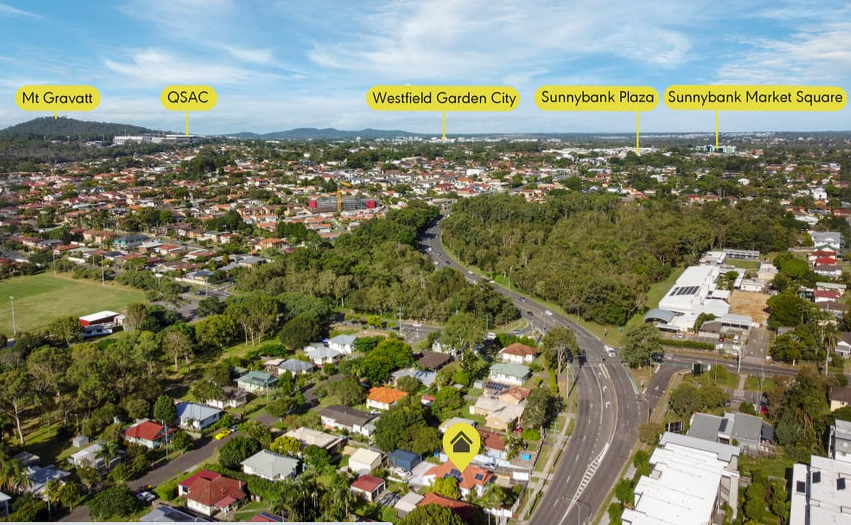
Appendix B
Table 3: Amenities next to 1110 Coopers Plains.
Appendix C
Table 4: property evaluation and conditions.
Appendix D
Table 5: Interior and exterior measurements and calculations.
Appendix E
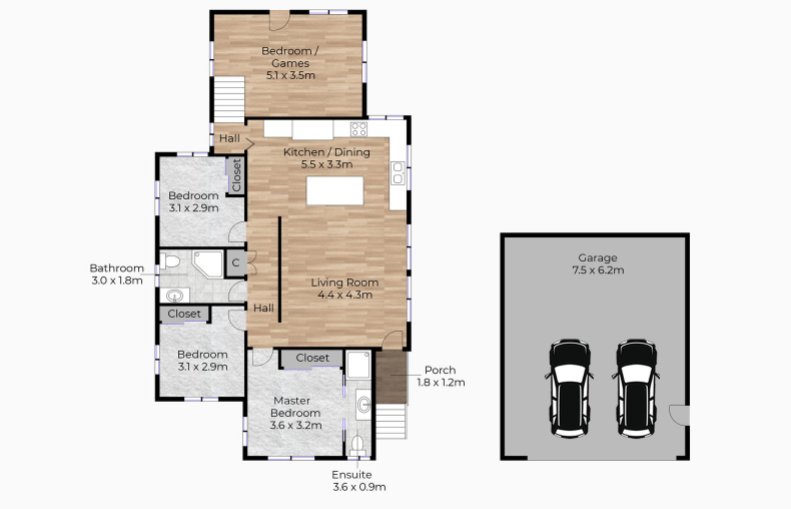
Appendix F
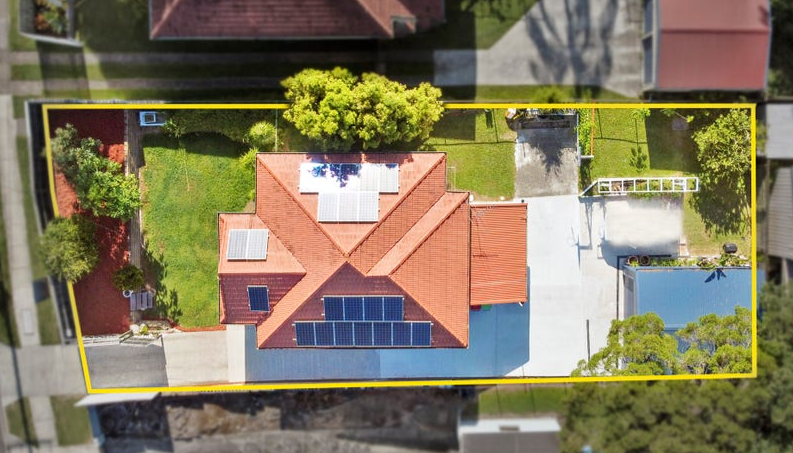
Appendix G
Table 6: Risk Appraisal/Factors.