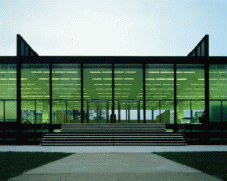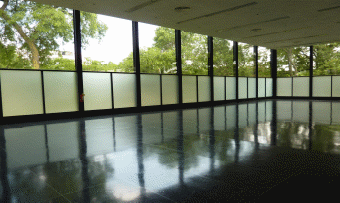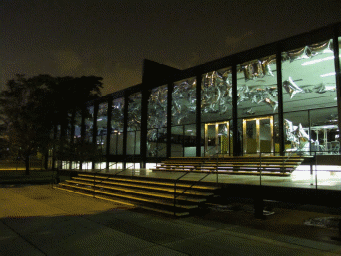Introduction
Ludwig Mies van der Rohe, who is also known simply as Mies, is a prominent representative of architectural modernism. This style emphasizes minimalism, the use of the most up-to-date materials, the absence of decorative elements, and the willingness to create utility for people who will use a building (Salingaros 2007, p. 138). This paper is aimed at discussing S. R. Crown Hall which is probably the most famous work of Mies because it shows how architecture can reconcile functionality and aestheticism. In particular, it is necessary to focus on Mies’ manipulation of surface, space and light and the ultimate result that he managed to achieve.
These are the main questions that should be examined in more detail. On the whole, one can argue that Mies was able to erase the borders between the interior and exterior of the building through the use of translucent glass. This is one of his major innovations and accomplishments. Furthermore, Crown Hall is an example of undifferentiated space which means that it can be easily reorganized depending upon specific activities of people. Through the manipulation of light and surface, the architect created a building that producers a powerful impression on the viewer.
One can say that Mies managed to design an extremely functional building that still remains suitable for different activities of people who work and study in Crown Hall. One can argue that Crown Hall is an excellent example of modern architecture, and its major qualities are efficiency, unconventional use of space, and the dominance of glass and steel. This is why it is still worth the attention of people who study architecture.
The goals that Mies tried to achieve while designing Crown Hall
The construction of S. R. Crown Hall began in 1950 when the Illinois Institute of Technology started to renovate its campus and Mies was asked to manage this project. The construction of S. R. Crown Hall was the most important part of the project. When he was working on the design of this building, his major priorities were the structural clarity of the building, its utility, and refinement of every detail (Birkhouser Publishing 2001, p. 14). These goals explain many of the choices that the architect made. It should be taken into account that Mies had to think about the ways in which the building would be used by students and teachers. These people had to work on a variety of different tasks, for example, lectures, seminars, independent work of students, workshops or other learning activities.
Secondly, Crown Hall could be used for public meetings or even performances. The new building had to be suitable for these activities. Thus, Mies had to think about the utility and functionality of the design. However, at the same time, he had to pay attention to the aesthetic aspect of the design that had to be original. It had to differ from other buildings designed by other modernist architects. Overall, he managed to cope with these complicated tasks.
The manipulation of space
There are several aspects of this building that should be discussed and one of them is space. The exterior of Crown Hall is dominated by glass and steel and this approach was rather unconventional in 1950. The architect was willing to use the most up-to-date materials of that time. One can notice that Mies paid more attention to the openness of space. At first, one should look at the exterior of the building.
For instance, if one looks from outside the second level of the building appears to be almost transparent. This is an important attribute of Crown Hall. The space of this building is punctuated mostly by two full-height duct shafts (Birkhouser 2001, p. 14). Such a design was very unusual at the time when Crown Hall was constructed. While developing this building, Mies completely rejected the notion of a wall that had to divide the interior and exterior.

Furthermore, Mies did not want to use columns which are often considered as an inherent part of many buildings. He was willing to create a column-free space. Mies chose to use deep and long trusses from which the room was suspended (Horwitz, J & Singley 2004, p. 233). These girdles relied on very slender columns, but their presence is not noticeable (Horwitz, J & Singley 2004, p. 233). So, Mies van der Rohe departed from the tradition existing in the early fifties. Thus, his choices were rather unconventional.
One of the main aspects is that Mies was able to erase the border between the inner and outer space of the building. This effect was achieved through the use of translucent glass. It enables the viewers to see the interior of Crown Hall from the outside. There is no brick wall that separates the interior of the building from the outside world. Overall, one can argue that this was a very creative decision. At that time, it was very unusual for designers to erase the borders between the interior and exterior of the building. Even now such an approach to construction is not very widespread among designers. This is one of the reasons why Crown Hall attracted so much attention from other architects.
Many researchers believe that Mies strived to create universal or undifferentiated space (Brawne 2003, 25). This concept plays an important part in many of his works. His major premise was that related activities of students and faculty could be “unified within a single space” (Mies as cited in Schulze, Collens, Barnes 2005, p. 50).
In other words, Mies expected that students and teachers could use the building for different purposes and they did not want the inner space of the building to be rigidly structured or compartmentalized as it was done in other buildings used by educational organizations. This is why Mies wanted to take a different and innovative approach to design. The concept of undifferentiated or universal space was strongly reflected in the decisions that Mies van der Rohe took, especially if we are speaking about the lack of compartmentalization or division of space into separate rooms.
It is first important to speak about the interior of this building, especially if we are speaking about the second floor. The thing is that it is not a classroom space, but a performance space as it is claimed by Stephen Tierney (Tierney 2008, p. 107). At first glance, it may seem that the rooms of the building are spacious enough to be used as a stage for actors and performers. The thing is that almost half of the upper level area is used as a single studio (Tierney 2008, p. 107). Nevertheless, the area of the upper level can be divided into different sections, if and when it was required by students or teachers. As it was argued by Mies, this approach “had an advantage of built-in provision for change” (Mies as cited in Schulze, Collens, Barnes 2005, p. 50).

On the whole, Mies was able to cope with this task and created an interior that can be easily transformed. This is why scholars use the term “performance space” when describing Crown Hall, but one should assume that it is not suitable for learning activities (Tierney 2008, p. 107). Nevertheless, one should not suppose that Mies took the same approach when designing different parts of Crown Hall. The lower level of the building is compartmentalized and these compartments are intended for classes, workshops or other activities of small groups.
Thus, one can say that Mies used two different approaches to space. It is possible to argue that Mies’ decisions were quite successful. To a great extent, he wanted to increase the availability of space, and it was very important for students and teachers. Thus, functionality is one of the main strengths of Mies’ design; this is why it still remains in use. Yet, a person, who enters this building, can feel the spaciousness of Crown Hall.
Surface
The second important aspect of Crown Hall is the manipulation of the surface since it is closely related to the utility and aesthetics of this building. Mies wanted the surface to look like a continuum of glass that is not interrupted by brick or steel. This decision can be explained by two factors. First of all, the construction of such a building could be less expensive and time-consuming. Moreover, Mies van der Rohe wanted to develop a design that could stand out among others. To some extent, Crown Hall resembles the famous Crystal Palace that was built in London in the nineteenth century.
Thus, the architect wanted to reconcile the utility and aesthetic aspects of architecture. This is the main objective that he tried to attain and he coped with this difficult task. The traditional concept of a window cannot be applied to Crown Hall. The building is covered with translucent glass. The main rationale for this decision was to prevent the overheating of the building especially in summer (Heuvel 341).
It should be pointed out that Mies used glasses that had varying degrees of transparency (Heuvel 341). This approach ensured that students could feel comfortable while staying in Crown Hall and light can easily access every room. Overall, Mies paid special attention to the illumination, and he did increase the functionality of Crown Hall. Moreover, the lower panels incorporate sand-blasted and tempered glass that helps reduce solar heat. The issue is particularly important in summer when students have to struggle with overheating. Thus, Mies’ manipulation of the surface was quite justified.
Furthermore, one should note that Mies advocated the minimalism of interior and exterior design. For instance, by looking at the surface of the building, one can see practically no decorative elements that were typical of neo-Gothic architecture, Classicism, Baroque and many other styles (Salingaros 2007, p. 138). Overall, the surface of Crown Hall indicates that Mies tried to follow the principles of modern architecture. This style lays stress on the idea that superfluous decorative elements are not necessary for a successful design.
Moreover, this style attaches importance to the use of the most innovative materials. This approach was an important part of Mies’ architectural philosophy. At the time, when Crown Hall was designed, it was very innovative to use mostly glass and steel for the construction of the building. Overall, the use of translucent glass produces a very powerful impression on the viewers. The thing is that Crown Hall may have a mirror-like surface or become almost transparent depending upon the angle from which a person looks at the building. This is a key distinction of Crown Hall.
Light
Furthermore, Mies attached great importance to the use of light. One of his major intentions was to make sure that light could access every part of the building (Birkhouser Publishing 2001, p. 21). In such a way, Mies tried to intensify the natural illumination of the building. Nevertheless, at the same time, he had to make sure that students and faculty did not suffer from heat when they were working in the building. This is why Venetian blinds were used to ensure the equal distribution of light within the building (Blaser 1997, p. 107).
Apart from that, the use of translucent glass creates a very interesting effect. For example, in the evening the building exudes a greenish light while at daytime the glass appears almost transparent. This combination produces a very powerful impression on a viewer, especially if he/she knows how Crown Hall looks at night and at in the daytime. Thus, Mies van der Rohe acted as a true artist who tried to create beautiful images that can appeal to viewers.

Overall, one can say that Mies’ use of light is quite remarkable because his Crown Hall demonstrates that the building can be successfully illuminated without consuming too much electricity (Blaser 1997, p. 107). Thus, Mies’ managed to improve the functionality of this building through the manipulation of surface and light. Later this approach was used by many other architects who attached great importance to the utility of buildings.
By looking at Crown Hall, one can see that Mies was always concerned with such aspects of architecture as functionality and aestheticism. He definitely strived for originality, but he also wanted the building to be convenient for people. It has to be admitted that nowadays the use of steel and glass is very common, but only a few architects can create a functional and original design as was done by Mies van der Rohe. Now his decisions seem to be quite justified, even though they seemed unconventional in the fifties.
Conclusion
Overall, these examples suggest that Ludwig Mies van der Rohe managed to create an innovative design that still appeals to many people. By manipulating light, space, and surface, the architect made the building innovative and functional. By focusing on minimalism, functionality, and innovation, Mies succeeded in designing a building that still remains an important monument of modern architecture.
Crown Hall shows that the aesthetic aspects of architecture and utility can be reconciled. Mies’ work demonstrates that space, light and surface can supplement one another; otherwise, architectural works may lack functionality or aesthetic qualities. Overall, Mies’ works represent the best qualities of modernist architecture.
References
Birkhouser Publishing 2001, Mies Van Der Rohe: Crown Hall, Springer DE, Munich.
Blaser, W 1997, Mies Van Der Rohe, Springer DE, Munich.
Brawne, M 2003, Architectural Thought: The Design Process and the Expectant Eye, Routledge, London.
Heuvel, D 2008. The Challenge of Change: Dealing with the Legacy of the Modern Movement, IOS Press, New York.
Horwitz, J & Singley P. 2004, Eating Architecture, Cambridge: MIT Press, Boston.
Salingaros, N 2007, A Theory of Architecture, UMBAU-VERLAG Harald Püschel, Munich.
Tierney, S 2008, Rezoning Chicago’s Modernisms: Ludwig Mies Van Der Rohe, Remment Koolhaas, the IIT Campus and Its Bronzeville Prehistory (1914–2003)., Arizona State University, Tempe.
Schulze, F., Collens L., and Barnes, R 2005, Illinois Institute of Technology: The Campus Guide, Springer, Chicago.