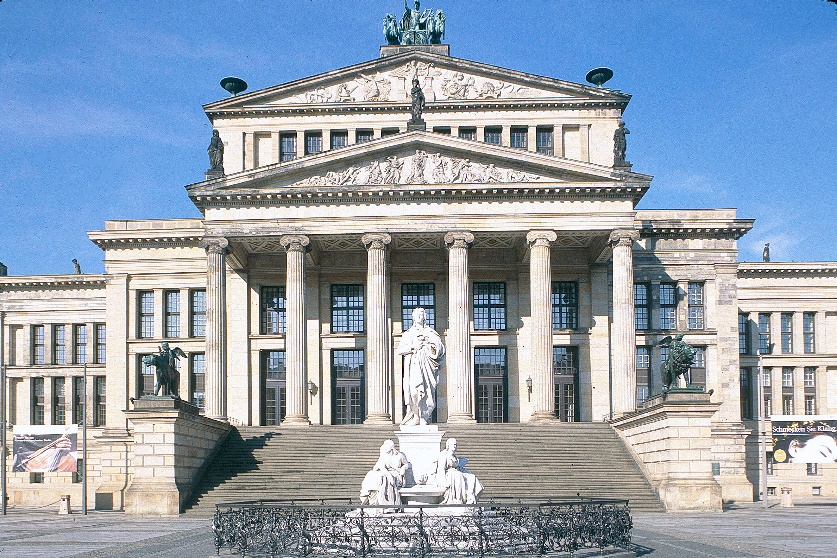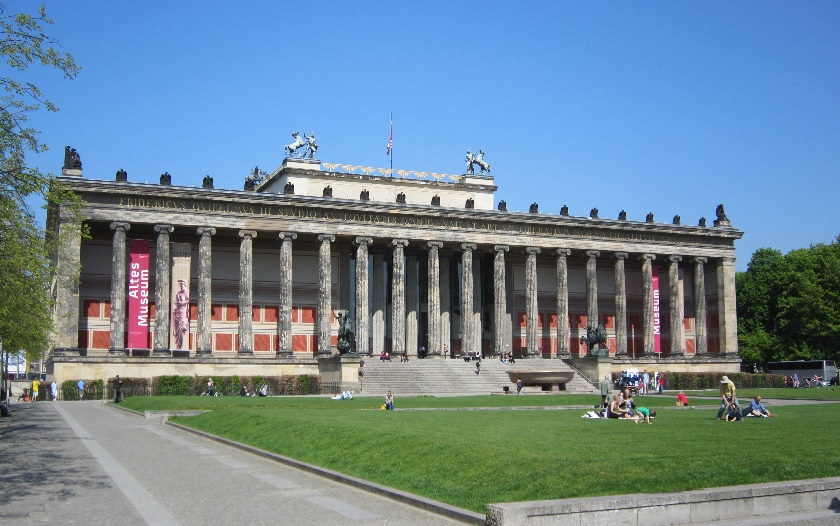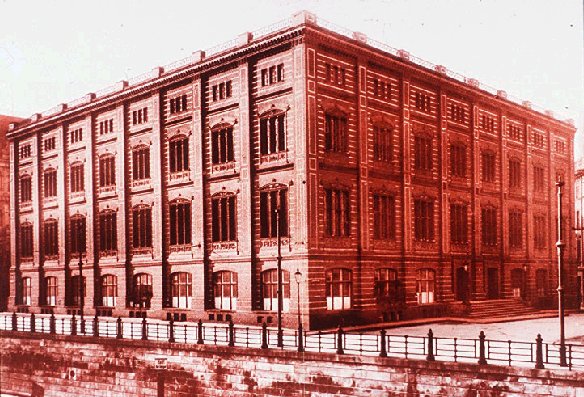The period of the 1810s-1840s is also referred to in the debates on the Prussian and German architecture as the “Schinkel era” because that time was remarkable in terms of Karl Friedrich Schinkel’s (1781-1841) impact on the architectural style, culture, city planning, and design. Schinkel’s role in the development of the architectural style in the 1780-1910s was significant because this person not only developed the norms of Neoclassicism, but he also followed the ideals of Neo-Gothic style and combined the traditional approaches with rather modern techniques and materials.
However, it is important to state that the impact of the Greek Classical tradition on Schinkel’s style was significant, and the architect achieved the high results in adapting the principles of the Greek monumentalism to comparably small scales of the Prussian cities. The builder’s approaches were reflected in the works of his contemporaries and in the constructions of such architects of the 20th century as the American modernists Philip Johnson and Paul Rudolph, as well as German functionalist Ludwig Mies van der Rohe.
From this point, Karl Friedrich Schinkel’s prominence in architecture is based on his ability to externalize the grand classical and gothic architectural elements in the city building and planning; and his approaches to accentuating the refinement of traditional monumental forms combined with the focus on functionalism influenced the styles of modernists of the 19th-20th centuries.
Before starting the discussion of Schinkel’s vision of styles and techniques and his impact on the modern German architecture, it is important to describe the architect’s way to becoming the most reputable city planner and architectural authority in Prussia during the period of the 1810s-1840s. Schinkel started to study architecture under the impact and teaching of Friedrich Gilly. However, Schinkel did not start working as an architect after completing his study in1800, and during that period, he became known as a painter. The events in Europe, and Prussia in particular, influenced the architect’s professional path significantly.
In 1815, the French were defeated, Schinkel joined the Prussian Building Commission (“Oberbaudeputation”), and then, he became the head of it. After the war with France, Berlin was determined to become the prosperous capital of Prussia, and the goal of Schinkel was to plan the effective reconstruction of the city in order to accentuate its significance. The focus was on the fortitude in order to emphasize the state’s power. Forster pays attention to the fact that “during Schinkel’s lifetime, cities assumed a new importance as the capitals of modern nations and the centers of industry.” Therefore, during that historic period, Schinkel was able to develop and implement his ideas regarding the city planning and building.
While emphasizing the position of Schinkel as the head of the Prussian Building Commission, it is important to note that the architect also received an opportunity to realize his vision of a follower of the Greek Classical heritage. Ameri states that the period when Schinkel started his activities as the head of the Prussian Building Commission was important for Prussia because the country could achieve significant heights as a result of the independent growth.
As a result, the renewal of the Prussian culture was associated with the active reference to the Greek Revival promoted by Schinkel in the urban architecture. While attempting to restore the cities, Schinkel initiated the large projects with the help of which he could realize his architectural vision in the design and control over the process of building. Forster states that Schinkel developed his knowledge of the city planning from his teacher Friedrich Gilly.
Still, the architect also referred to the experience associated with his travels, during which the architect received his “first-hand impressions of Italian, French, and English cities.” The most prominent buildings designed by Schinkel in the Neoclassical style are typical of the period of the extensive reconstruction of Berlin. Thus, the Schauspielhaus Berlin that is known today as the Konzerthaus Berlin was built during the period of 1818-1821.

The Altes Museum designed for placing the collection of King Friedrich Wilhelm IV was built since 1823 to 1830 (Figure 2). These examples of Schinkel’s style effectively represent the architect’s specific interpretation of the Neoclassical style.

It is important to state that the specific attitude of Schinkel to the norms of the Greek Classicism influenced the architect’s overall vision of the Neoclassical style. For Schinkel, the Greek heritage was associated with the highest stage of the human civilization. The adaptation of the Greek stylistic features to the process of restoration of buildings in Berlin and other cities meant the rethinking of the architectural principles adopted in Europe during the period of Enlightenment. While promoting the monumental projects planned with the focus on adjusting the classical principles to the smaller scales, Schinkel attempted to develop the specific human consciousness and understanding of the Greek civic culture in the public.
From this point, Schinkel was inclined to refer to the architecture as a way to restore the ethical and aesthetical ideals in the European society. When Schinkel developed the design and planning of the Schauspielhaus Berlin, it was the period of referring to the traditional ideals and classic forms associated with the necessity to accentuate the restoration of the high and middle class in Prussia. According to Forster, “during Schinkel’s lifetime, professionalism was on the rise, ushering in a new bourgeois era with its Biedermeier ideals of competence, industry, and growing Standesbewusstsein (class-consciousness).” It was important to reflect the prosperity of the Prussian or German high and middle class in the architecture under the impact of the social trends.
In the design of the Schauspielhaus, Schinkel tried to reflect his personal vision of Neoclassicism with its columns and specific majesty of design elements. The Schauspielhaus was planned as the key construction placed at the west corner of the plaza in Berlin. In combination with churches constructed in the 18th century, the Schauspielhaus was intended to present the unique architectural ensemble impressing the public by its scale.
The challenging task was the placement of the Schauspielhaus on the plaza as the additional element to the previously constructed Neoclassical churches. Still, Schinkel succeeded in completing this task while assessing the balance between these constructions on the city plan. It was important to add the traditional Classical elements to the style of the Schauspielhaus to make it recognizable, but the main focus was on the construction of the unique sculptural group on the building’s pediment in order to distinguish the public theatre from the religious places (Figure 1).
One more important feature of the Schauspielhaus is the use of the Ionic portico. This construction was impressive and surprising because of the elegance with which it was placed in the complex environment of the plaza in Berlin. The proponents of Schinkel’s work stated that the building was perfectly balanced in terms of joining the ensemble with two churches. Therefore, the further projects of the architect were discussed with more attention to the details, and they were approved more actively. The demonstration of the royal family’s interest in the work of Schinkel was his development of the Altes Museum project.
Altes Museum in Berlin is usually discussed as one of the most aesthetically appealing buildings in Berlin. The development of the project was a difficult task for Schinkel, who tried to choose the most attractive approach to reflecting the monumentality and significance of constructions typical of the Greek architectural style. The construction of Altes Museum allowed Schinkel to demonstrate his potential as the talented city planner because he decided to “separate the museum from the Academy building and move it away from Unter den Linden, in the center of town, to a new site opposite the royal palace on an island in the Spree River.”
Schinkel’s approach to planning the city space and finding the most appropriate place for the architectural object became followed in the other European countries because it was a time of rethinking the city planning and design with the focus on the public’s aesthetic needs. The problem was in the fact that it was rather difficult to reach the island, and the selected plaza was under question. However, the commission approved Schinkel’s project and the built construction was characterized by the impressive colonnade, massive staircases, and the rotunda (Figure 2). These elements typical of Classicism were actively used by Schinkel in his design.
Speaking about Altes Museum, Ameri notes that it “transformed the conceptual distinction between art and non-art on the one hand and the authentic and the inauthentic on the other, into a spatial experience of separation and disjointure played out at the conceptual edge of the city.” Thus, Schinkel’s project accentuated the importance of the balanced city planning and masterly use of the Classical elements to produce the desired effects on the city dwellers or visitors. Schinkel achieved the remarkable balance between constructing the massive Classical building of a museum and presenting the ideal city layout with the properly planned constructions.
Still, in his practice of an architect, Schinkel had to resolve his professional or art conflict and choose between Neoclassicism and the Neo-Gothic style. Schinkel made attempts to refer to his preferred Classicism while recognizing the advantages of the Gothic style typical of the German architecture and culture. During the late part of his career, Schinkel’s ideals of Neoclassicism were changed with the focus on the Neo-Gothic style. In 1832, Schinkel began to build Bauakademie in Berlin (Figure 3).

The project of the building differed significantly from the previous projects developed by the architect. In addition, the design was discussed as rather innovative for the first part of the 19th century. In spite of the fact that Schinkel referred to the elements of the Gothic style while reconstructing buildings at the start of his career, the architect’s approach to building Bauakademie was rather unique. Although the elements of the Gothic style were accentuated in the building, it also had the first features of Modernism in architecture because of the used forms and elements.
The researchers state that Bauakademie could become the prototype for the further modernist constructions planned by Philip Johnson and Paul Rudolph. In 1962, Bauakademie was destroyed, and today the project of the building’s reconstruction is not approved. In spite of the fact that the building was demolished, its role in the city planning of Berlin is important because Bauakademie was an example of the first approaches to combine the unique styles during the period of shifts in the cultural movements’ principles and techniques.
If during the start of his career of an architect Schinkel travelled in Europe and studied the patterns and architectural styles typical of other builders and constructors, the situation changed in the 1830s when Schinkel’s impact on the architecture development and culture abroad became evident. The elements Schinkel’s style became followed by his students Friedrich-August Stüler (1800-1865) and Eduard Knoblauch (1801-1865).
In the 1820s, Schinkel visited such European countries as Italy, England, and Scotland. The researchers state that the interest in the Greek Classical tradition in such English architects of that time as John Burnet and Francis Edwards was associated with Schinkel’s impact on artists and builders in the region and his significant projects aimed at restating the principles of Classicism in the existing historic and cultural contexts.
It is important to note that the fame of Schinkel as a prominent architect and city planner contributed to discussing his approach as “Schinkelschule.” The architect was among the first urban planners who adapted antiquity to the process of the cities’ restoration with the focus on scales, structures, and the balance. According to Forster, “the way Schinkel transformed Berlin into a modern city also reveals his exceptional talents as an urban scenographer.”
Therefore, Schinkel’s approaches were followed by his students Stüler and Knoblauch who worked in Berlin and tried to contribute to the perfectness of the city planning developed by Schinkel. Forster notes that Schinkel gave “new contours to the central island of the city, opened up extended vistas, and lending new cadence and character to major streets.” As a result, this Classical tradition was expected to be used by his followers.
The development of cultural movements and architectural styles was observed in the context of the political struggle between France and Prussia. If the French architects followed the patterns of the Italian architecture, Schinkel and his followers accentuated their focus on the Greek Classicism. As a result, the artists and architects of that period could choose the movement to follow. Schinkel’s impact on the British architects can be also explained with references to his achievements in reconstructing Berlin.
It is possible to state that the architect accentuated the idea that in spite of wars and destructions, Berlin can flourish in terms of its architecture and design reflecting the best elements of the Greek Classical architecture. From this perspective, the ideals of the Classical stability and monumentalism were expressed in the specific constructions designed by the architect. While speaking about the impact of Schinkel on the other architects of his time, it is possible to state that the builder and city planner influenced many persons who changed their vision of the urban design.
Referring to the traditional European cultural and architectural patterns, Schinkel was among the most successful interpreters of traditional patterns to respond to the needs of the concrete city and public. The architectural styles in France, England, and Italy in the 19th century developed in the context of Neoclassicism and Gothic, but Schinkel used the advantages of these movements in order to develop his personal style and realize the certain goals.
It is also important to pay attention to Schinkel’s impact on the further development of Modernism. While trying to find the balance between the use of the Neoclassical and Neo-Gothic patterns, Schinkel referred to the accentuated functionalism in his designs and structures. On the one hand, Schinkel succeeded in planning the Neoclassical buildings that were characterized by the perfect structure.
On the other hand, more functionality was expected with references to the Neo-Gothic patterns. Schinkel’s approach to manipulating the structures and their proportion on the certain space was followed by Ludwig Mies van der Rohe in 1910-1911 years when he designed and built Hugo Perls House as an example of the modern architecture. Today, Schinkel is often viewed as one of the most influential architects of his period because the principles and ideals promoted by this person were repeated in the works of other architects, and they also had the effects on the progress of other cultural and architectural styles.
From this point, Schinkel combined not only the Greek Classicism and the needs of the 19th-century Prussia but also Neoclassicism and the Neo-Gothic style, as well as Neoclassicism and Modernism through generations. This important feature of the architect’s work should be taken into account while discussing the idea of the global interconnectedness in the area of culture. While affecting Modernism that began to develop in the late part of the 19th century, Schinkel influenced the architecture globally because his ideas were reflected in the works of the American builders.
Focusing on the analysis of the global connections that developed during the period of 1780-1910, it is important to identify the role of the cultural ties typical of that time. These cultural ties and exchanges influenced the progress of architecture in the 19th century. While concentrating on the example of Schinkel’s work, it is possible to state that his travels to the European countries influenced both the architect’s personal vision of the style and design and the visions of other artists and builders working during that period.
Schinkel demonstrated what approaches can be used by an architect in order to adapt monumentalism typical of Classicism to specific city scales and how to adjust such unique styles as the Gothic one to the needs of the public, as it was in the case of constructing Bauakademie. The impact of Schinkel on the development of Neoclassicism in Europe and on the growth of the next generation of modern architects is significant.
From this point, the style followed by Schinkel became a kind of a bridge between Neoclassicism characterized by the Greek Revival, Neo-Gothic Style characterized by the use of forms traditional for the German environment, and Modernism that actively developed in the 20th century in Britain and the United States. Thus, the contribution of this architect to the progress of the architectural styles in the context of cultural movements cannot be overestimated.
References
“Altes Museum.”n.d. Web.
Ameri, Amir. “The Spatial Dialectics of Authenticity.” SubStance 33 (2004): 61-89. “Bauakademie.” Web.
Cramer, Johannes, and Stefan Breitling. Architecture in Existing Fabric: Planning, Design, Building. Berlin: Walter de Gruyter, 2007.
Cuno, James. Who Owns Antiquity?: Museums and the Battle over Our Ancient Heritage. Princeton: Princeton University Press, 2010.
Forster, Kurt. “Day at the Office, Night at the Opera with Karl Friedrich Schinkel.” Study Centre Mellon Lectures 10 (2006): 1-19.
Hebbert, Michael. “The Street as Locus of Collective Memory.” Environment and Planning 23 (2005): 581-584.
Henket, Hubert-Jan. “Has the Modern Movement Any Meaning for Tomorrow?” ICOMOS 24 (2015): 22-25.
Moffett, Marian, and Michael Fazio. A World History of Architecture. New York: Laurence King Publishing, 2003.
Snodgrass, Adrian, and Richard Coyne. Interpretation in Architecture: Design as Way of Thinking. New York: Routledge, 2013.
“The Schauspielhaus Berlin.” n.d. Web.