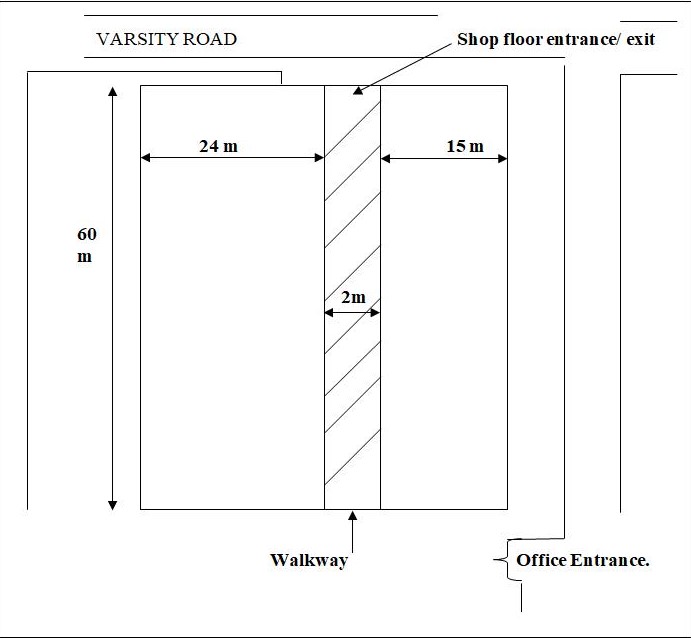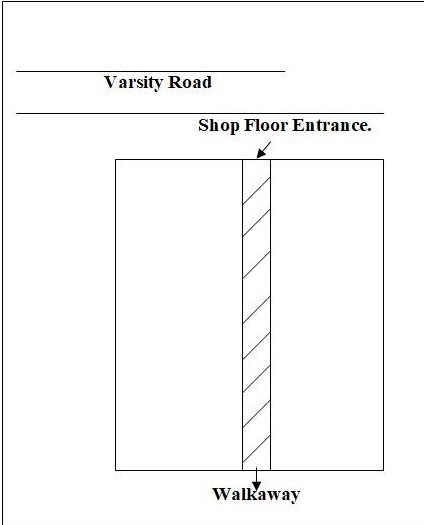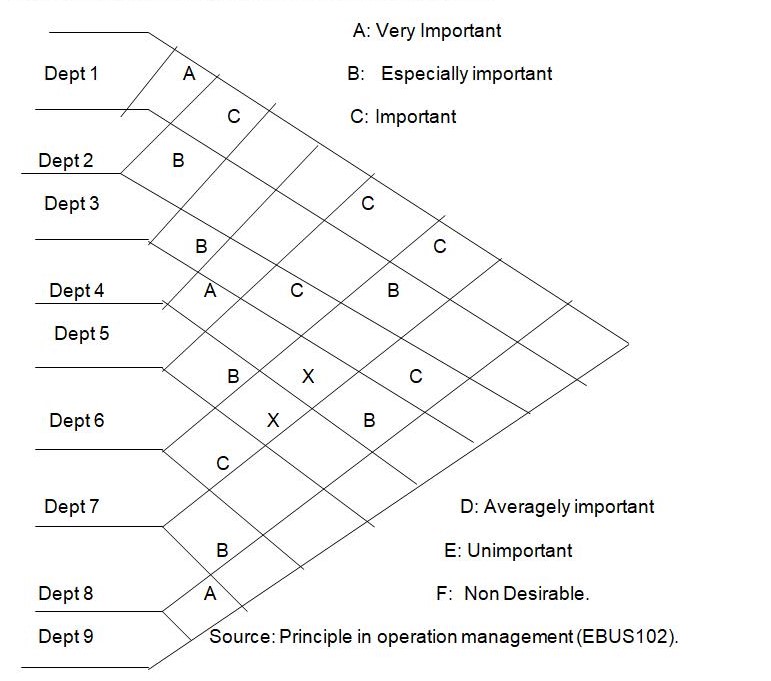Introduction
This paper provides the proposal for shop floor re-layout planning that is overdue and needs to be redone in order to improve the overall improvement of the company objective and facilitate the improvement of the company outlook. The investigation carried out on the shop reveal that shop re-layout is overdue, and following proposal is drawn to ensure that the work for the shop re-layout is done effectively so as to improve its outlook before the customers.
The proposal is drawn for the floor re-layout with the use of 8 materials manufactured by facility manager for the shop re-layout.
Proposed site
Proposed sited is the shop floor re-layout of a company that is overdue. In the renovation of this shop floor, the site is beside the university varsity road and it is 60m in length and the breadth is 41m, that comprise 24m space on the left and 15m space on the right and the pathway comprises 2m.
Proposal using structured approach to ensure safety and minimise space
To ensure that the proposal ensures safety and minimise space as much as possible the following criteria will be considered.
First, the overall objective of the proposal for the shop floor re-layout planning will ensure safety of job done, which will utilise the minimum of space requires for the proper arrangement of machines to be used for the re-layout planning. While the re-layout planning involves the use of machines thus, in carrying the work, there will be overall arrangement of machine to be used for planning, there will be proper handling of materials to be used for re-layout in order to assure safety of the workers and the proper management of the materials used during re-laying out process.
In addition, for the efficient use of materials that will be used for proper re-layout planning, the proposal will ensure adequate minimisation of material handling, minimisation of movement of materials from one place to the other in order to reduce materials damages on site. The proposal will ensure that the movement of people from one place to the other is also minimised. In assuring that minimum space is used for the proposal, there will be effective maximisation of fixed investment return in facilities.
In addition, the proposed re-layout planning will also ensure the utilisation of labour efficiently and effectively in order to minimise the distant and time used to obtain materials, tools and supply.
To ensure that the floor re-layout meet the required standard of the company in order to improve overall outlook of the company, the proposed floor re-layout planning will ensure the reduction of hazardous materials that can affect employees health and other products.
In addition, adequate measures will be taken to facilitate a smooth logical flow of the job done, which will provide the flexibility for expansion of new products and new processes.
Thus, to ensure that proposed shop re-layout meet the result of the layout objectives, the proposed re-layout will ensure the reduction of costs, improvement of employees skills and efficiency. Finally, the proposed layout is planned to ensure the introduction of new products, and changes in products’ demand.
Brief report indicating and illustrations on the factors considered and the analysis undertaken
There are some factors to be considered in the analysis undertaken in the proposed layout. First, the layout is proposed to concern with the arrangement of work centre relatively to one another, this is to minimise the movement of materials from one place to the other and to ensure safety of the workers. It should be noted that materials handling cost is one of the concerned in the arrangement of work centre. The layout will ensure that handling costs is generally proportional to the distance travel and the type of equipment used in the layout to avoid inferior design.
In addition, the products needed for the floor re-layout will be in accordance with the specifications of the work.
In the proposed layout, the products in the shop will be effectively be well exposed to the customers, and this should also enhance the customers’ satisfaction. The overall layout would be well coordinated with easy principle of circulation, and there would be location of high-draw items around the periphery of the store.
In addition, the analysis to be considered is also to make use of supermarket psychology that will attract the customers into buying more of the products even if they do not intend to buy the products initially.
Meanwhile, the proposed layout are ensured to be arranged relative to one another in order to minimise the total space used in the layout. There should be determination of size and shape of work centres for the process layout and material cost minimisation. The use of computerised tools are essential when doing the analysis of the re-layout process.
In the proposed floor re-layout planning, there are 8 products proposed to be used for the floor re-layout planning, the 8 products are listed A to H, and it should be noted that A is the most important product considered for the proposed layout while H is the least important product. Thus, the products would be arranged, handle and utilised with the level of its importance. (See fig 3).
The other factors considered in the work centres, which is to ensure that large number of work would be located close to one another.
Meanwhile, the materials handling is very important factor that considered in the analysis of floor layout. In addition, the equipment specification is another factors considered in the proposed floor re-layout because the equipment specification is very important to avoid wastage and unnecessarily handling of materials The fixed-path equipment is considered to be used in the proposed layout due to its tendency to lower initial cost for the proposed layout plan. The fixed-path equipment is a factor to considered because of lower operating cost and less supervision involved.
Computer aided re-layout is another factor considered because computer can stimulate the overall designing process and produce various design strategies to be considered. Computer stimulation is good because it can stimulate material handling costs and distance of each work centre.

Problems associated with cellularising this facility
The problems associated with cellularising the facility is that workers in small closed areas can not increase output without the help of third worker. In addition, the straight line in cellularising will make it hard to balance tasks because workers will not be able to divide work evenly.

Thus, as it is revealed in the fig 1 and 2, the proposed floor re-layout ensures that the unused space is eliminated. From the fig 1 it is noted that the floor space occupied large space that ought to be used for the future ventures. Thus, the fig 2 reveals that after there is re-layout of shop floor, the unnecessary space occupied before re-layout of the shop will be eliminated.
Thus, this proposed shop re-lay out process is important because it will improve the overall outlook of the shop, and with the improvement of overall outlook of the shop, this will increase the customers’ patronage to the shop because of the physical outlook of the shop will be improved, and this will attract the customers.
Apart from attracting customers, the shop will also beautify the university environment. The essence of the proposal is to improve the physical outlook of the shop and to ensure that little space is occupied by the shop as little possible. Thus with the little spaced occupied by the proposed re-layout planning, the other space non-utilised will be used for other venture in the future.

References
Principle in operation management (EBUS102)