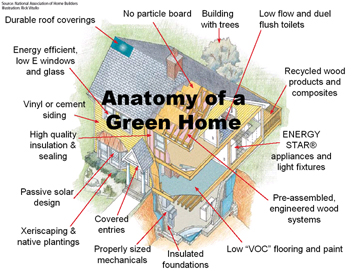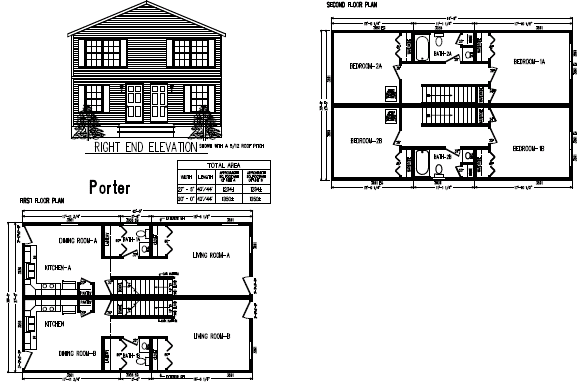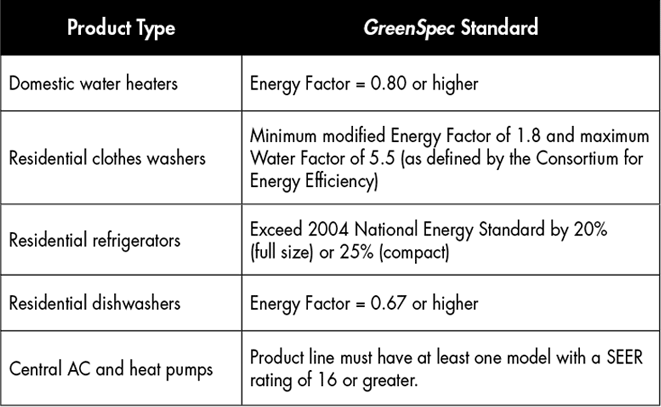Introduction
The use Environmental Science has increased in recent years and is associated with the concept of ‘Green Buildings’. The term environmental science in building means that buildings have to conserve energy and utilise energy in a sustainable manner. This paper examines the various issues and opportunities associated with environmental science in building design.
Impact of environmental science in the design of a building with respect to human comfort factors
The use of environmental science in building design and construction ensures that there is no trade off for human comfort and security. What this means is that by using environmental science, homes would be comfortable or safety would not be a problem. The principles of environmental science would have a positive impact and make use of materials that are less expensive cause lesser loss of energy so that heating or cooling such buildings would consume lesser power. Ventilators and windows are designed in such a manner that they would allow the maximum sunlight inside so that the rooms have sufficient light and that there is lesser loss of internal heat. The UK department of buildings and safety recommends that ceilings should have a R-38 factor while insulated doors can have R-10 and walls R-21. R factor is used to measure the resistance for flow of heat and a higher number means lesser heat flow. Therefore, it can be seen that human comfort and security is not at all compromised when using environmental science and in fact, it is increased (McMullan, 2001).
Design Criteria for environmental design
Before designing and building a building, certain environmental consideration that are to be taken care of are: availability of a grade so that water draining is natural and not forced, availability of sufficient surface area for solar heating, refurbishing existing buildings so that the impact on the environment is reduced; using materials that have not consumed too many natural resource while being made and that do not cause further pollution. Other criteria are creation of a thermal envelope that is energy efficient and has appropriate insulation for all types of climates such as dry, cold, humid, hot or a combination; using materials for roofs that repeal moisture and prevent water clogging and dry themselves; using “Build it tight, ventilate right” approach to minimise energy loss (B.E.S.T.).

Energy efficient windows often reduce the requirement of having heavy insulated windows that cost a lot. Ensuring that there is a 35 to 40 percent passive solar heating and has the least A/C penalty and this reduces energy loss. Windows, skylights and glazed doors should have a layout that allows maximum daylight into the rooms and all the forced-air ducts should be located inside the conditioned areas and sealed with sealants such as Mastic. Solar water heating system and heat recovery facilities reduce power consumption and by installing ceiling fans in larger rooms, airflow is improved. Sustainable wood products along with low VOC emission products such as paints, adhesives, sealants etc. are considered as environmentally friendly. Water conservation products such as tap flow controls; dual mode toilets and composting toilets can also be considered along with drip watering of gardens. Shown below are floor plans for a green home.

Selection of materials for Environmental Conformity
Construction materials play a very important role in designing the environmentally friendly building. Not only should the material be rigid enough to bear the building load, it should also be safe. Items that are created from salvaged recycled and agricultural waste can be used. These include millwork, bricks, plumbing fixtures, framing lumber, Rubber flooring manufactured from recycled tires; plumbing fixtures made from PVC scrap are some examples. Some products that reduce material wastage are drywall clips that eliminate corner studs, engineered stair stringers for lumber waste reduction, concrete use minimising by employing pier foundation, using concrete pigments to produce attractive finish, use of fibre-cement siding, slate shingles, fibreglass windows, waste pipe made from vitrified-clay. Using Rapidly renewable materials such as cotton, natural paints, jute, coir and use of non-VOC products (BuildingGreen, 2008).
Performance Specification with reference to the building regulations
UK government has initiated statutory regulations for buildings and builders have to comply with these regulations for the construction to be certified as safe and to be regarded as environmentally friendly. In UK, the government has made a mandatory rating of codes for all new buildings from 1 May 2008. The code is used to measure how much a building is sustainable by comparing it with a number of categories and a 1 – 6 star rating is given. Certain minimum standards are defined for factors such use of water and energy and the environmental impact of the homes (Planning Portal, 2008). Some samples of specifications are given in the following figure.

The code governs not only the buildings bit also the domestic appliances that are used and are designated by the R factor.
Analysis of the built environment with respect – Thermals, Ventilations, Acoustics, Light and Condensation
Thermals and ventilation design depends largely on the environment in which the building is constructed. For cold regions with snowfall, thermals should be directed to stop internal heat from radiating out. This means that the roof and walls must have a dry wall that creates a column of air and reduces heat from escaping. Ventilators and windows along with doors should be heat efficient and should have sufficient insulation. In hot, humid areas, these devices should ideally allow air to circulate so that hot air from below can rise to the top and move out taking condensation along with it. Light is big factor in designing environmentally friendly buildings. Large glass panes, with glazing and that can be opened fully allows light inside. Use of skylight also allows natural light to come inside. However, these features also increase heat loss and a balance has to be made to allow light as well as to reduce heat loss. Acoustics come into play only in public halls, conference rooms and theatres and this is a different branch of building design.
Conclusion
The paper has examined different aspects of how environmental science can impact building design and the paper has discussed important factors related to green building and environmentally sustainable building design, Various features, materials used for construction along with regulations and laws have also been discussed.
References
B.E.S.T. 2007. Home Builders’ Basics: Building Environmental Science and Technology. 2008. Web.
BuildingGreen. 2008. Building Materials: What Makes a Product Green? Web.
ECO. 2007. Join the Green Revolution. Web.
McMullan R. 2001. Environmental Science in Building, 5th Edition. Palgrave Macmillan.
Oxford Homes. 2007. Floor plans for environmentally friendly homes. Web.
Planning Portal. 2008. Building Regulations Code for Sustainable Homes. Web.