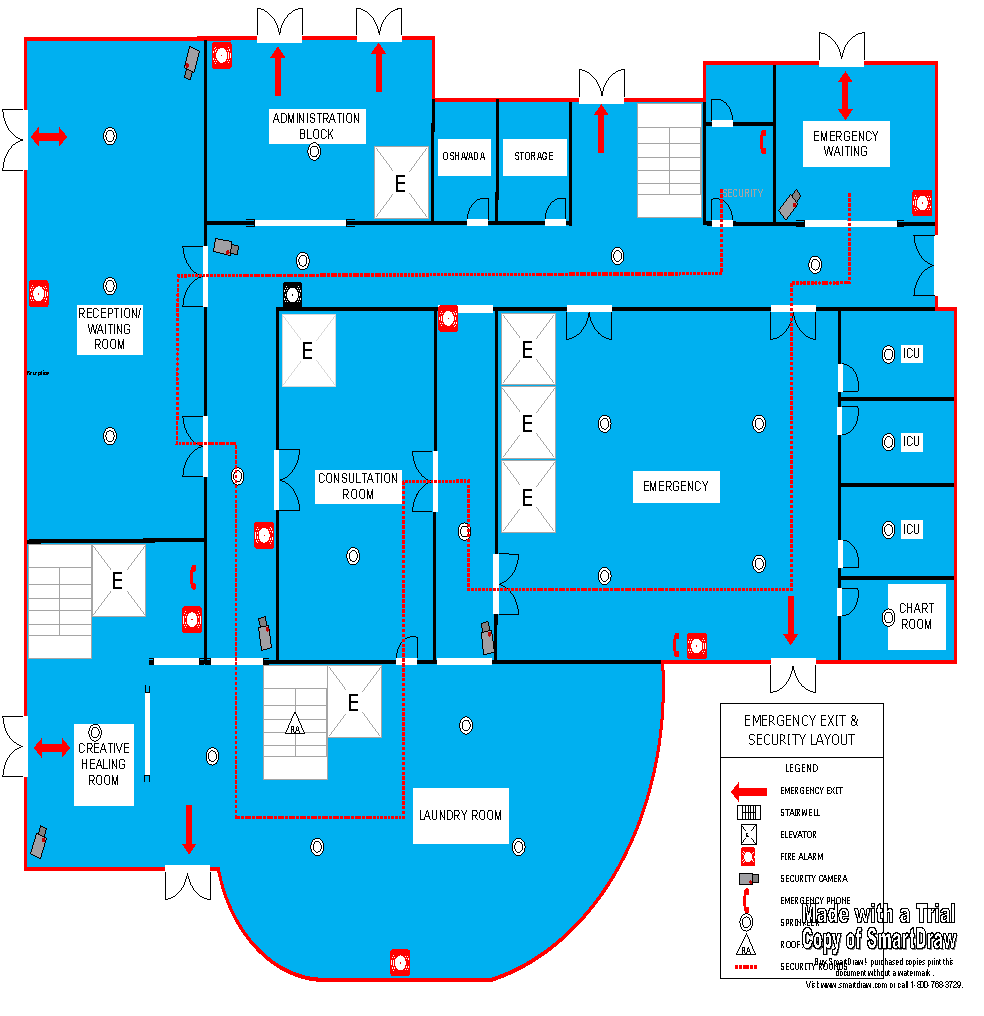
Introduction
An Emergency Room is essential in any hospital. This is because it handles urgent medical situations ranging from car accidents, burns, heart attacks, broken bones and other sudden ailments. An emergency room is full of movement by doctors, patients, janitors and visitors. It is therefore important to consider the structural design of the rooms to eradicate any confusion. Confusion and minor delays in an emergency situation can lead to loss of lives. Emergency rooms sometimes need to be renovated to accommodate an increase in patients and new medical equipment (Borkowski, 2009).
Reasons for adopting the floor plan
Renovating the emergency room at Anaheim Memorial Medical Centre in California posed a challenge as it is a facility within the main hospital and it required that the expansion and renovation takes place without stopping the ER operations. The old model emergency room at Anaheim had been modeled many years ago and consumed a lot of unutilized space. This particular floor plan was adopted to exploit this space while minimizing demolitions. Renovating involves adding new rooms and equipment. This floor plan is ideal as it will have old materials re-used which will save on costs. The plan also will allow the emergency room to continue with its normal operations as the renovation is being done in four phases. The first and second phases entail creating extra space for new rooms such as the pediatric suit and the emergency waiting room for new patients in critical condition. The last two phases entail painting and coloring the suites to create conducive ambience and later the installation of new equipment. The floor plan is economical and ideal as it is tailor made for Anaheim emergency room. It has numerous entrances and wide exits to avoid overcrowding (Cosby et.al, 2008). The plan has a special entrance for critical cases brought in by the ambulance which leads direct to the emergency attendance room and the ICU wards.
Recommendations for future floor plan
The plan however failed to include important rooms such as the trauma, CT scan and asthma treatment rooms. This was due to unavailability of extra space and funds. The equipment room proved to be small and should have been located near the emergency room. The laundry room occupies too much space and should have been utilized to create an extra room. According to James (2009), the Electronic Health Record (EHR) and Decision Support Systems (DSS) are important components in information technology. A future plan needs to allocate a specific IT room to get important records supported by these systems in order to realize swiffer services.
Lessons learnt from designing the floor plan
Designing a floor plan requires ample planning. Planning includes factors such as drawing a demo plan to act as a guide to the real plan, coming up with a timeline to complete the work and having the required budget and experts to work on the project (Dyro, 2004). A floor plan can either reduce confusion in an emergency room or create it; therefore there is need for constant brainstorming at every stage of designing a floor plan. Adequate preparation also ensures that operations in the emergency department are uninterrupted.
Conclusion
The floor plan used for the renovation at Anaheim Memorial Medical Centre emergency room has reduced patients’ confusion and has ensured patient safety. Though it does not include all the necessary rooms, it is a workable solution to the many critical conditions brought in on a daily basis. The interaction between the staff and patients is now easier due to the floor plan.
References
Borkowski, N. (2009). Organizational Behavior Theory and Design in Health Care. London: Jones and Bartlett Learning
Cosby, K et.al. (2008). Patient Safety in Emergency Medicine. New York: Wolters Kluwer Health
Dyro, J. (2004). Clinical Engineering Handbook. Washington: Elsevier
James, S.(2009). The Hospital Emergency Department. New Jersey: Thomas Publishing