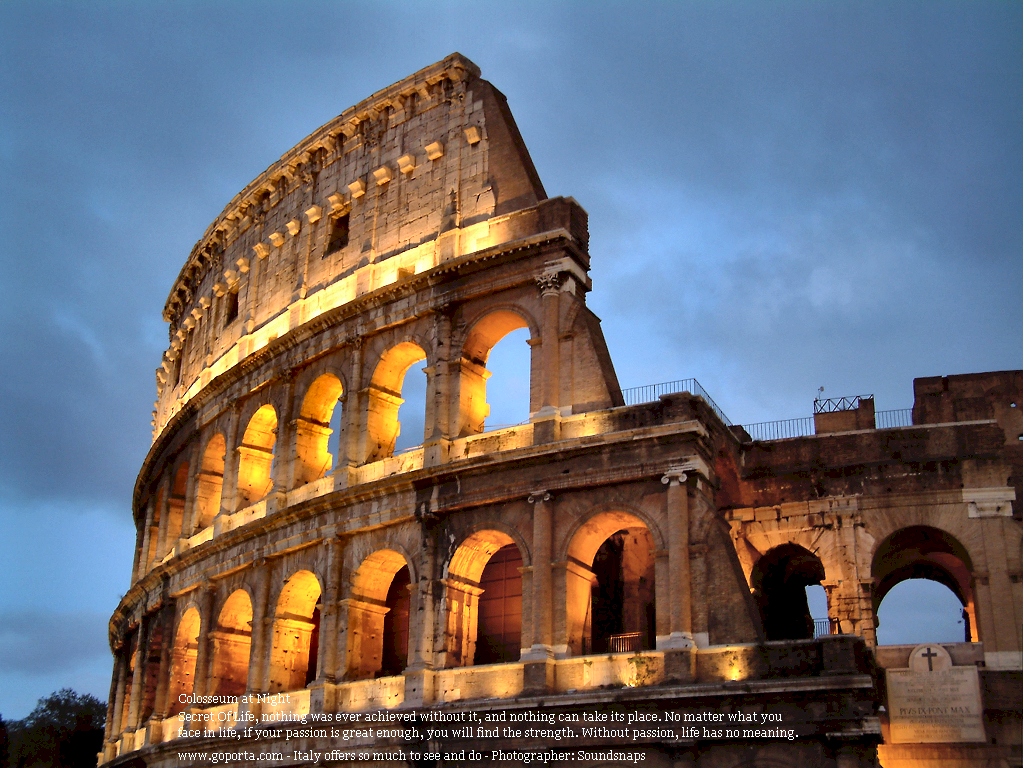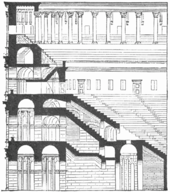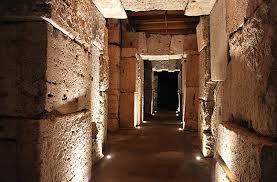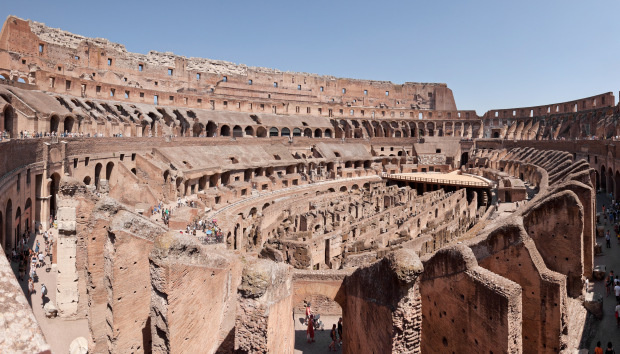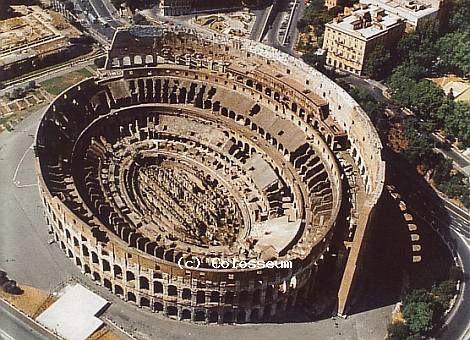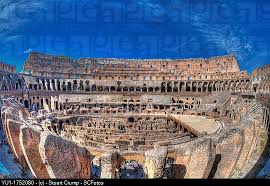Introduction
Despite the latest developments that have been made in the field of architecture, Colosseum still stands out as an impressive piece of architecture that has withstood the test of time. It is a remarkable landmark that denotes the glorious Roman imperial power and dominance. It is also a symbol of cruelty that the Romans meted on people whom they perceived to be offenders. It is vital to note that animals and professional fighters were slain in this monumental building (Hopkins and Beard 198). The roman culture is equally represented by the numerous shows carried out in the amphitheater.
The Colosseum was saved from additional depredation by the Christian martyrs who were dealt with inside the amphitheater. The latter was largely a sacred spot inside the Colosseum. The Roman clergy preferred to use the amphitheater as their solemn place of worship and royal residence. Other entities that saved the reputation of the Colosseum were Tiber’s river defenses, the Palazzo Venezia as well as St John and St. Peter Lateran. They used this architectural masterpiece as them a suitable quarry.
The presence of earthquakes, fires, and human plunders have led to the destruction of about 60 percent of the original structure. Hence, what can be visualized in the current Colosseum is merely a small portion of the original building. Historians refer to the current Colosseum as remains of a noble ruin that illuminate the past Roman culture, dominance, and power (Jones 86).
The construction of the Colosseum began after the Roman faced a lot of resistance from the Jews in Palestine. The extravagance of Nero was also a major factor that contributed to the inception of this building. The Golden House was built by Nero after the great Roman fire. This essay explores how the sitting arrangement in the Colosseum depicted the gross stratification of Roman society. This exposition has been achieved by analyzing the external design of the architectural structure.
The internal and external description of the Colosseum
The Colosseum stands freely on an open ground unlike most of the Greek theaters that used to be constructed along the gentle slopes of hillsides. Most of the design skills that were used to model the structure were borrowed from the ancient Roman theaters. An elliptical plan has been used to set up the building. Its dimensions are 528 roman feet in terms of breadth and 640 Roman feet lengthwise. The base of the structure occupies a total area of 24,000 square meters.
The dimensions of the outer walls are different from the inner ones (Jones 105). The external wall is forty-eight meters high. However, the original distance around the building was 545 meters. The current perimeter is a bit short bearing in mind that the building has been trodden down by the succeeding human civilizations. The Colosseum has a central arena that measures fifty-five meters wide and eighty-seven meters long. It is shaped like an oval. The arena area is surrounded by a thick perimeter barrier that is five meters high. There is a tier of seating that has been strategically positioned inside the arena (Hopkins and Beard 205).
The outer wall is massive and constructed using travertine stones and iron clamps. The wall consumed about 100,000 m3 of stone material. As already, this masterpiece has been damaged by myriads of human activities that have been taking place in the structure for several centuries. There are several large sections of the building that are no longer visible in the current structure. The perimeter barricade on the northern side is still firmly in place. However, some modifications have been done to the wall. There are distinctively triangular brick wedges (Taylor 78). The outer part of the Colosseum that is remaining is the initial interior wall as shown in figure 2 below.
The monumental façade of the external wall is made up of arcades that have been superimposed against each other in three consecutive stories. A podium uniformly surmounts the arcades. In addition, half columns have been used to frame the arcades. The Corinthian, Ionic, and Tuscan orders have been used as part of the frames. On the other hand, the Corinthian pilasters have been articulately used to decorate the attic. The divinities used to be honored in the upper storied sections of the arcades (Jones 62). Classical mythology is evident in the arcades.
The upper section of the attic was mounted with 240 mast corbels. The latter corbels were used to offer the much-needed support of the velarium. The main purpose of this upper section was to shelter the lower regions of the arcade and the audience from adverse weather (such as rain and sun). It was made up of a canvas-like material. The latter was a series of ropes with several holes pierced in the middle so that a net-like structure could be made (Hopkins and Beard 176). About 60 percent of the arena was covered by this canvas-like material made of nets. To trap the flowing air and refresh the audience sited in the arena, the canvas was made in such a way that it could slope down towards the middle part. Since the skill involved in making the velarium was demanding, skillful sailors from the Roman Empire were used to construct the canvas.
It is prudent to note that the crowd capacity of the Colosseum was large. This made it possible for the audience to evacuate or fill the venue promptly without much congestion. The architectural design employed by contemporary architects in building stadia was used in constructing the Colosseum. For instance, 80 entrances were used as entries to the amphitheater. These were indeed an adequate number of entry points to the arena and therefore, chances of overcrowding at the entrance were eliminated. There were also reserved entrances for the royal class. For example, the Roman Emperor used the main entrance on the northern side of the Colosseum.
The emperor’s aides were also supposed to use the northern entrance. On the other hand, 76 entry points were reserved for ordinary people. The elites were expected to use the remaining three key entrances. The stucco reliefs were used to decorate and improve the aesthetic value of the 4 axial entrances. This implied that protocol was keenly observed in the use of the entire Colosseum. There are still minor fragments of these decorations that can still be visible even today.
Although most of the external entrances are no longer in place due to the absence of the perimeter barrier, there are quite a several entrances that are still present up to date. This is a clear indication that the entire structure was firmly constructed bearing in mind that it has been around for several centuries and yet the noble ruins ate still visible to the modern generation.
Another functionality attribute of the Colosseum was that the entry to the arena area was only admissible to specific spectators who could be issued with tickets. Pottery shards were uniquely numbered so that the audience could understand the required sitting position while in the amphitheater. There were various rows and sections in the theater and therefore, the only way to ensure an appropriate sitting pattern was to use designated tickets (Coarelli and Gabucci 229). The vomitoria were used by the spectators to access seats. These were suitably designed passageways that could permit easy entry and exit of the audience from the amphitheater. The vomitoria were designed in such a way that it could be easy to enter and leave the seating positions even in case of emergencies. Figure 2 below shows the interior sitting structure of the Colosseum.
In terms of the sitting capacity, about 87,000 people could be accommodated in the Colosseum by the time it was fully operational. However, due to damages that the structure has faced with time, it can only accommodate about 50,000 people at present. How the audience sat in the Colosseum depicted the social nature of this society. In other words, the rich could not mingle freely with the poor people. The audience is seated in the amphitheater in a tiered arrangement.
In addition, the Vestal Virgins were provided with unique boxes in the southern end of the Colosseum. On the other hand, the Emperor had his special box in the northern end of the Colosseum. Hence, this made sitting arrangement made sure that they could have the best view of the entire arena. The senators were also part of the distinguished audiences since they were provided with vantage positions through which they could grasp the whole view of the arena. There were important personalities during the era of the Roman Empire.
The knights were also a noble class although they had no senatorial positions. They were also given special attention in regards to the sitting arrangement. They were supposed to sit on the tier located above the senators. The ordinary citizens in Rome were then supposed to sit on the tier immediately above the knights (Taylor 39). The ordinary citizens were also grouped according to their levels of wealth in society and hence they could not sit together in the Colosseum.
This was a clear indication that Roman society was divided along with social status during this time. Moreover, special groups were also considered when designing the Colosseum. For example, priests, heralds, scribes, foreign dignitaries, and soldiers on leave were allocated special sections inside the amphitheater. In the beginning, stones were used for sitting. However, it was changed to marbles after some time. Figure 3 below shows the seating pattern in the Colosseum based on the top view.
Another level of stairs was later added to accommodate more people. The section accommodated the most disadvantaged people in society (such as slaves). The original design aimed at leaving the room empty so that the spectators could remain standing. Another alternative was to fill it with steep benches made of wood. It is also worth mentioning that there were some groups of people who were not allowed to enter the building at all (Coarelli and Gabucci 200). These were people who were considered to be social misfits or not worthy in society. They included former gladiators, actors, and gravediggers.
Additional subdivisions were also made in form of wedges so that the functionality of the entire seating area could be improved.
The seats were also numbered so that each of the audience could sit according to the seat number. The underground section was referred to as the hypogeum. Figure 4 below shows the hypogeum close to the Colosseum arena.
The original arena occupied a total of forty-eight meters wide and eighty-three meters long. The floor was made up of wooden piles although the surface was covered by sand. The modern-day hypogeum can still be seen although the wooden floor is no longer in place (Coarelli and Gabucci 198).
Evaluation and Conclusion
From the above description, it is apparent that Colosseum was indeed a landmark architectural masterpiece during the Roman Empire. While the building was constructed to provide a central gathering place for entertainment and other social activities, the sitting arrangement depicted how Roman society was divided into different classes or social layers. The poor and the rich people could not dine together. Worse still, the elites in society belonged to a different upper class. On the same note, the political class such as the Roman emperor, senators, and knights were treated with utmost dignity.
This is evident from the fact that they had a separate axial entrance to the Colosseum and also used specially reserved sections in the amphitheater. The poor people were even seriously disadvantaged because they were supposed to use the uppermost tier. Women and other less regarded people in society were also allocated the least strategic sitting positions. The worst form of social discrimination was meted on former gladiators, actors, and gravediggers. Perhaps, they were considered to be socially unfit to mix with the rest of the population. This type of social stratification was practiced eve during the early days of the Colosseum when Christian martyrs were executed as they defended their faith (Taylor 107).
As a student of architecture, the critical analysis of the Colosseum provides an opportunity for further understanding of how early civilizations in architecture took place. The dimensions used in various sections of the structure also support the fact that critical thinking skills have been fundamental in the field of architecture since the beginning of civilization.
Conclusion
Finally, it is vital to note that the architectural design of the Colosseum illuminates the much-needed safety standards that are required in modern structures which accommodate thousands of people. The Colosseum was built with safety standards in mind. For example, there were adequate entry and exit points that could be comfortably used in case of emergencies. In addition, the sitting arrangement allowed the audience to access their respective seats as quickly as possible. This should be a learning point for modern architectural designers. Safety for users should be given top priority when designing buildings and other structures.
Works Cited
Coarelli, Filippo and Ada, Gabucci. The Colosseum. Los Angeles: The University of Michigan Press, 2000. Print.
Hopkins, Keith and May, Beard. The Colosseum. Cambridge: Harvard University Press, 2005. Print.
Jones, Mark Wilson. The Principles of Roman Architecture (New Haven: Yale University Press, 2000. Print.
Taylor, Rabun. Roman Builders: A Study in Architectural Process. Cambridge: Cambridge University Press, 2003. Print.
The graphics section
