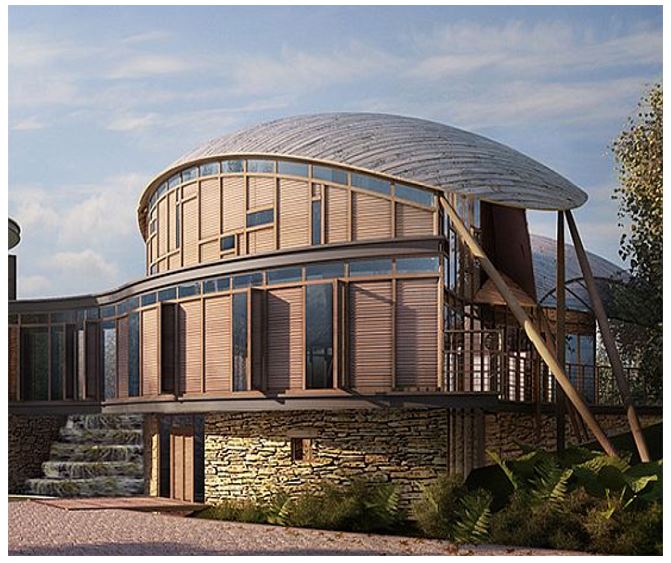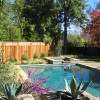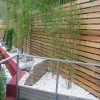House sustainability was never taken seriously in the past. With the mounting pressure for going green and a sense of responsibility, many people are today erecting houses which are sustainable to conserve and sustain the ecology for the future. Sustainable home design incorporates and centers on economic accountability, social and negligible environmental impact (“Sustainable Homes Design Plans” par.2). The procedure for building a sustainable house involves architects, engineers, landscape designers, interior designers and clients who come together to make decisions and choices and go through the creation and post creation phases. These people ensure that the project is completed as per the design.
In the recent years, the world has experienced a lot of rural to urban migration. People’s lives are thus revolving around the cities with majority not having time to relax and appreciate nature due to busy lifestyles. To ensure conservation, people have to reconsider their busy lives and learn to relate and value the natural world. Moreover, nature helps in alleviating stress and this in turn raises productivity levels.
When designing houses, the exterior should be well thought-out as well as the interior since the outdoor space is the first attraction that meets the eye before entering the main house. Furthermore, it helps the inhabitants interact with nature (Lewis 1). In designing outdoor spaces, materials could be recycled to reduce wastage, plants, flowers and grass incorporated and use of proper lighting that is catchy.
Examples of designs of outdoor living spaces are shown in figures 1, 2 and 3 below.



References
Lewis, Stephanie. Living Green in Outdoor Spaces. 2010. Web.
Sustainable Homes Design Plans. 2012. Web.