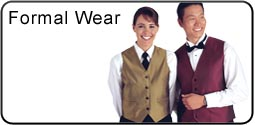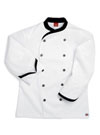The restaurant will be offering the Japanese cuisine. It will also provide the typical food offered in Japan which resembles the home cooked meal by a mother. The restaurant will also offer its customers alcohol beverages. The restaurant will be located independently in the property within the suburban region.
Since it will be serving alcohol to passersby and motorists, it will be located in an open place, preferably along a road. The seats in the restaurant will have 50 seats, tables for four clients, 5 tables or counter tables for two people, and 2 tables for 10 people each. As the owner, I expect the overall turnover to be at least being one hundred and forty Yen during the opening day. The restaurant should close by 4.30 pm in the evening.
Layout of the bar and reception
The reception area in a restaurant plays a very important role because this is the place where customers make their fort stop to make enquiries. It will include a tray dispenser, some posters briefly describing the services offered by the restaurant, and a nice vantage point for the customers to view the scenery.
Through the reception, the customers know where to go and what to buy. The utensils and napkins should be dispensed near the serving area. The customers must be able to move quickly through the reception area and as such, it should have ample space. It will also have large and wall mounted monitors displaying the daily specialties of the day available there.
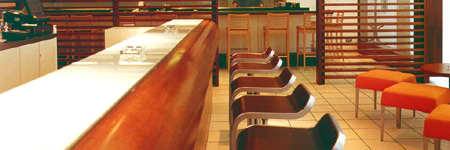
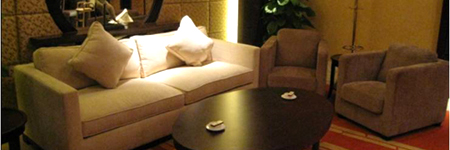
Pictures of the restaurant bar room and the waiting room respectively.
The restaurant and dining furniture
The first thing one should do when choosing the dining furniture is to keep in mind that the restaurant is likely to be visited by customers with various preferences. This therefore means that the restaurant will have very solid dining furniture that is able to absorb the shock from the many customers.
Due to the changing sceneries of restaurants in the modern times, one needs materials that are environment friendly and can also be recycled thus one needs the out form green materials. The most important detail that one chooses when choosing furniture is comfort. One has to make sure that the dining furniture is comfortable enough for the customers.
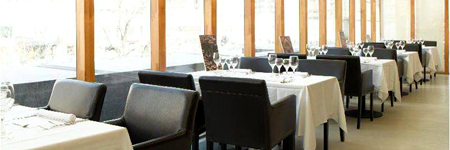
A picture of the restaurant dining room
The decorations used on the walls
The main purpose of decorating the restaurant walls is to create an atmosphere that will be conducive for the customers and make them feel at home. Some of the decorations to be used are Hermes scarves paintings hung on the walls. The main purpose of the scarves is to add depth, color and texture to the place where it is placed. The paintings on the wall with the beautiful curves of the scarves will create a colorful and serene and cool atmosphere for eating.
The Glassware used
Glass plate,Glass cup,Glass pitcherIce glass cup. As shown by these different pictures, there are numerous shapes and types of glasses each designed for a specific purpose. This restaurant shall also have a variety of glasses some for the various alcoholic drinks that shall be served and some for the non- alcoholic drinks.
The staff would have to be taught first class etiquette so they can provide the customers with first class service. For example, they will be taught never to touch glass on the rim when serving drinks and also taught to ensure that they serve customers promptly so as to improve customer satisfaction.




Buffet equipment
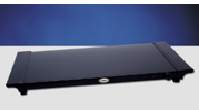
Picture of buffet servers and warming trays
The buffet warmers will be kept in an airy space room with other equipments such as chafing dishes, serving utensils, coffee pots, tablecloths and silverware.
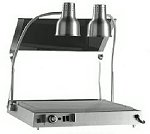
The restaurant manager would have to ensure that there always remains some space between the tray stands, service stations and other service equipment. Since the restaurant will operate in a first class setting, the carving station will be placed among the tables for calving, deboning and other activities. This arrangement will in addition provide enough room for a good arrangement of tables.
The restaurant design and the marketing philosophy
The layout of the restaurant will entail a clear floor that will be brightly tiled so as to reflect roof on the floor. When a customer comes into the restaurant, he or she will first come into the reception area which is also the seating room. This room will also have the cashier and hostess station and will lead to the dining area.
The dining room will have doors leading to the kitchen, staff offices and the bathrooms. The main reason for selecting this design is that it would enable an easy flow of customers and staff around the restaurant. The marketing philosophy behind this restaurant is its simplicity which allows a customer to easily find his or her way around the restaurant.
The chefs and front office uniforms
The front office will wear an official uniform that will entail a sport tuxedo, shirts and blazers for the men and long skirts and sport blazers for the women..The chefs will wear sushi chef coats and the basic chef coat which shall be worn together with a chef hat which will include beanies..
