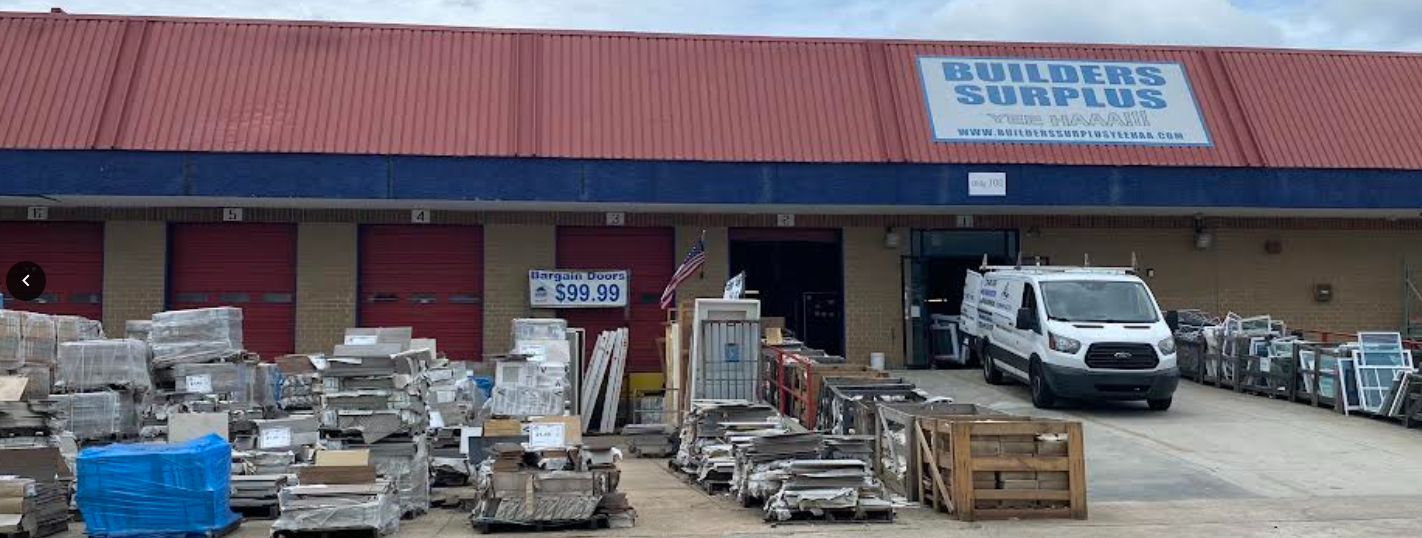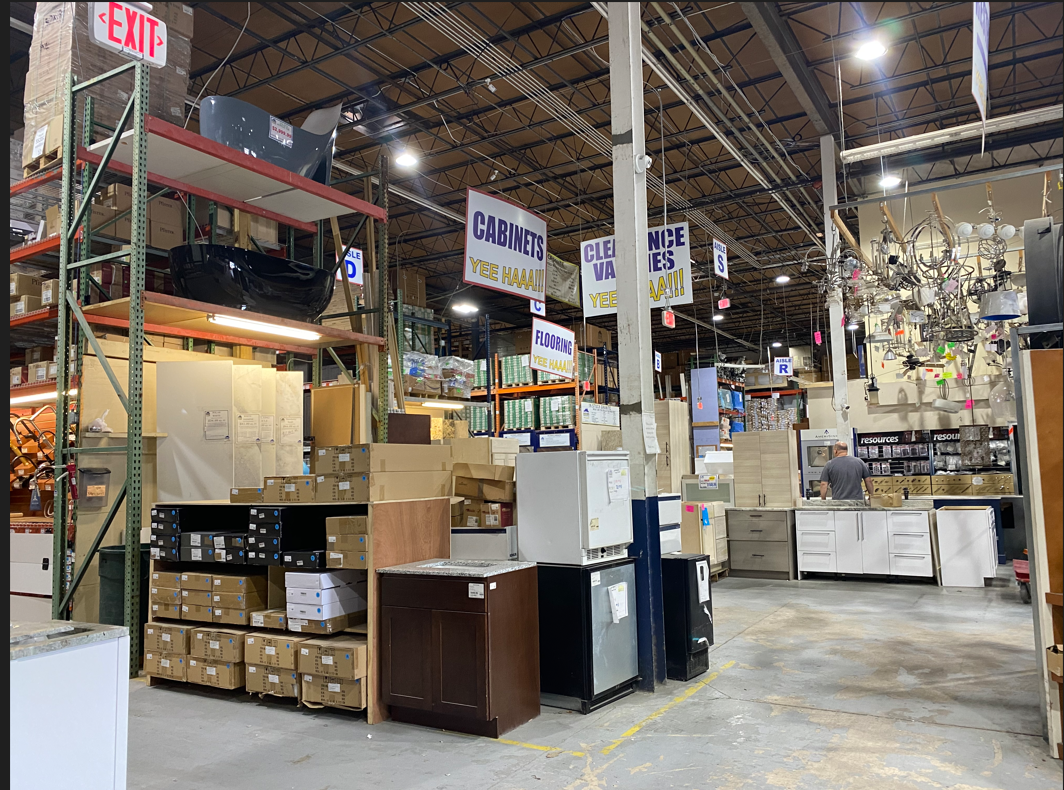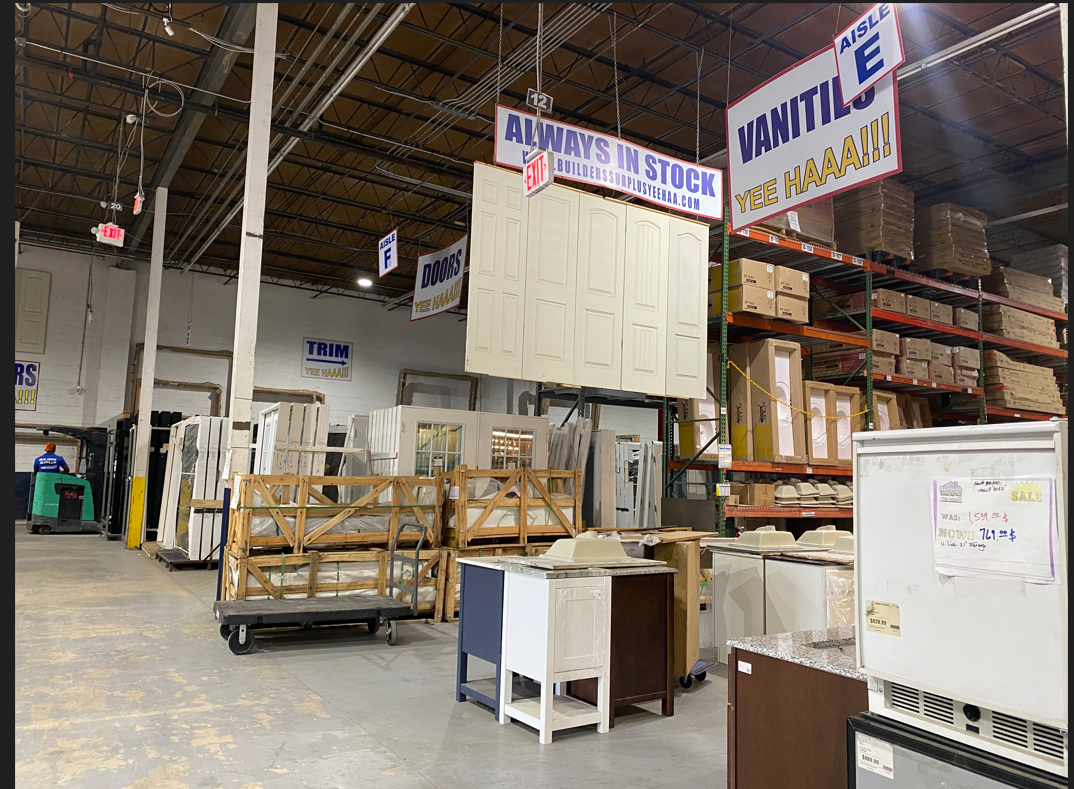Introduction
Generally, building structures worldwide require particular renovations for them to be reused by society. Renovation requires individuals to analyze the structure’s surroundings before planning for its facelift project. During the analysis of the structure, it is advisable to consider various aspects, such as exterior and interior space within the structure. In addition, other factors worth considering are human factors, material construction, maintenance process, physical properties, indoor quality air quality, accessibility of the building, life-cycle costs, and environmental aspects.
Description of the Existing Building and Interior Space
The firm is located. It has been established purposely to offer materials and goods that are mainly used for construction purposes. Most commercial buildings surround it, and the main highway is located within five minutes’ reach. Several forms of renovation are possible for the structure, such as the creative space, lounge, entertainment, and accommodation rooms. The figure below shows the current exterior part of the building (Fig. 1).



Condition of Interior Space and an Idea of Renovation
The Builders Surplus is the upcoming form of the builder’s surplus firm within the region with a space of about 1,100 square ft. The demolished part of the building that requires renovation totals about 1,000 sq. ft. on the southeast wing (Harper). The reconstruction and renovation entail the inclusion of the enormous creative space that would be required by the artists to visit, work and entertain there. The renovation would take place within the interior, as shown in figures 2-3, and intend to have a place to offer guests various services. Therefore, specialized space for the individuals where they would be able to relax is likewise needed.
Intended Use and Factors to Consider in Selection of Materials
Currently, the part of the building under discussion has no specific purpose. Therefore, renovations are proposed to provide a place for artists to meet socially, work together, and relax. One of the main factors is human resources – undoubtedly, labor is needed for the process. Representatives of the artist community can offer their help because of the future specification of the space purpose. Physical properties must be considered in the design of the floor plan and its functionality. Subsequently, the choice of building materials is made, which depends on the renovation goals. In this case, wooden frame materials for constructing interior partitions and paint products for their treatment will be sufficient.
Partitioning materials include wooden planks and OSB boards, which are durable enough at a relatively low cost and are one of the most popular construction materials, thus available in any construction store. Such partitions, provided that they comply with building regulations, require virtually no construction work experience and are easy to produce – no special training is required for their installation, which positively impacts the cost of hired labor. Furthermore, such materials are eco-friendly and have the best price/quality ratio in terms of the life cycle. The air quality will not be affected, given that appropriate materials are purchased. The lack of acoustic properties can be remedied by buying additional building materials: sound deadening or insulation.
Conclusion
Provided that necessary building standards are met, the renovation of the warehouse part into an art room is possible with little effort and at a low cost. Creative people will have a place to practice art and work together. They will also be supplied with an area for entertainment or relaxation, and if necessary, an additional dining room or accommodation can be constructed for more extended stays or for hosting guests from other communities or states.
Works Cited
Builders Surplus YEE HAA. Builders Surplus, 2022, Web.
Harper, Larisa. The Mosaic Tile Company: History and Products, 1894-1967. McFarland, 2022.