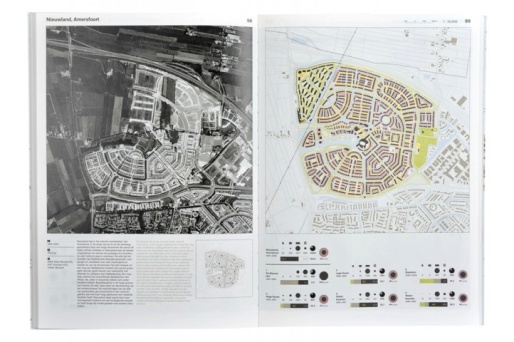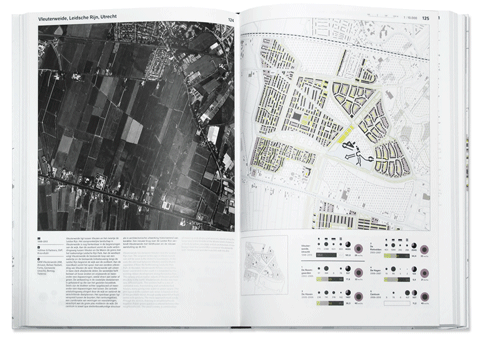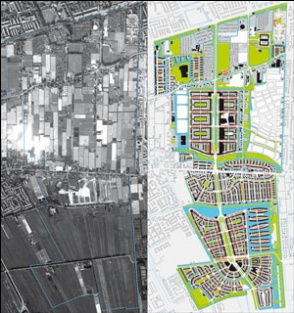Netherlands, a country initially having very inadequate land space, reclaimed most of its land from sea. This limited space necessitated a need for efficient city planning. Through the Ministry of Housing, Spatial Planning and Environment, architects, planners and landscape designers were employed to design, analyze and come up with proposals for the developments that were ongoing in the districts situated on the lake to ensure sustainability.
In 1988, the ministry developed a policy termed Vinex (Vierde Nota Ruimtelijke Ordening Extra). The policy was aimed at accommodating the Netherlands’ rising inhabitants by reusing abandoned dock areas to build houses that were attractive to families with kids. The policy was also intended at setting of new districts close to existing towns with the aim of protecting wide areas, reducing traffic, endorsing existing malls and lessening the unwarranted pricing of houses. A dock area outside Amsterdam was selected as a potential site for high density urban housing. West 8, the architectural firm founded in 1987, was mandated to alter the docks of Borneo and Sporenburg by constructing 2500 residential housing units. Adriaan Geuze, an architect with West 8, incorporated urban identity; public and void spaces; and natural landscape such as the waterways and daylight in the design and construction of the houses.
The Vinex has become a renowned foundation for the building of residences in the Netherlands due to the in-depth studies that were undertaken and the proposals that were brought up regarding the possible use of the sites (Boeijenga 1).
Figures 1, 2 and 3 below demonstrate the comprehensible and clear-cut display of information that can be used in careful planning of cities. The Vinex report and policy serves as an example for other cities to emulate in future development of their cities.



Reference
Boeijenga, Jelte. Vinex Atlas. 2008. Web.