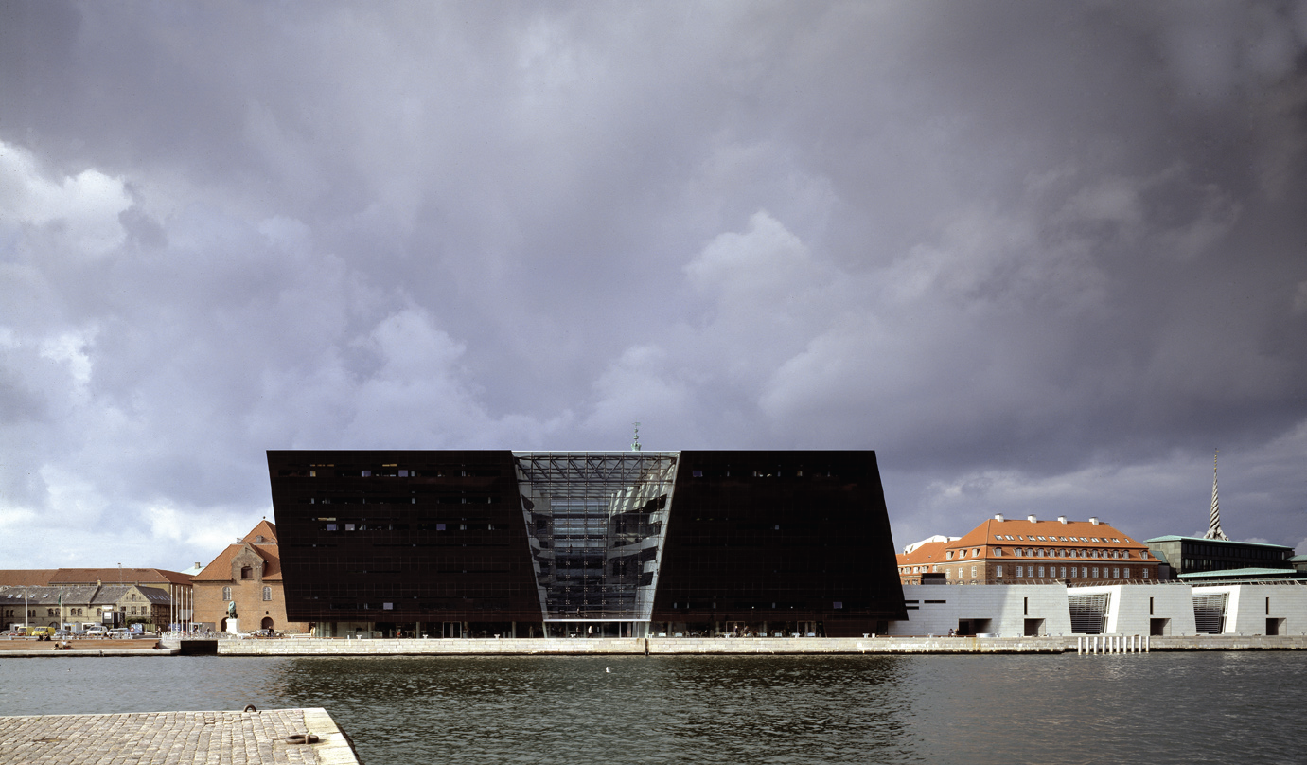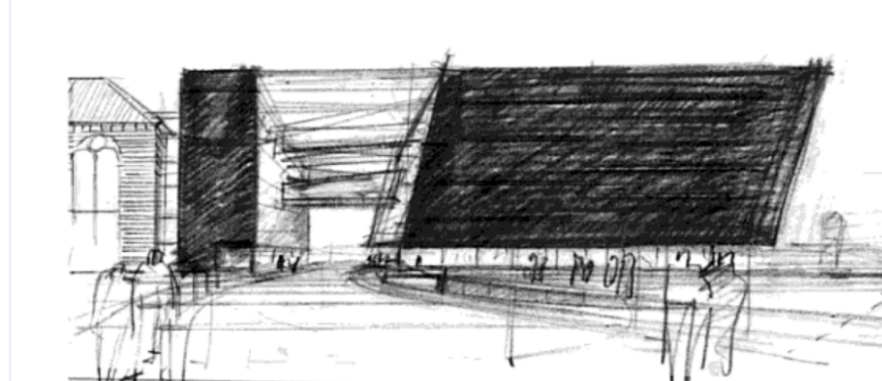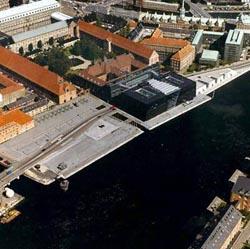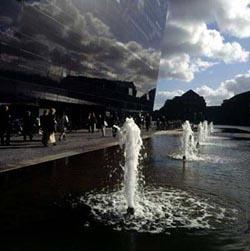Introduction
In the course of the twentieth century, the architectural art underwent considerable changes due to the rapid advent of “machine age”. Modern architecture, thus, appeared as the protest against eclectic styles and excessiveness of tastes of the nineteenth century. Instead, the architects were striving to introduce the new forms and constructions where the priority was given to functionalism, efficiency, and rationality.
Despite the fact that the main goal of modern architecture was to present structural and spatial entity, there still emerge different schools of thought that shaped their own stylistic labels, which are impossible to affiliate to one modern architectural movement. This divergence was basically predetermined by cultural, political and social issues. However, the end of the 20th century saw the increasing tendency of urban life; this is why modern architects were more focused on the depiction of life in big cities so that they tried to represent styles and tendencies as a complex identity.
Design theories and concepts on which the design of scheme is based
The Royal Library is the brainchild of an international project headed by Schmidt, Hammer, and Lassen – one of the most successful international projects founded in 1986 in Denmark, Aarhus. Apart from this project, the architects were also engage into wide range of project types in different countries, specifically in London, United Kingdom and in Oslo, Sweden. Like other projects worked by the team of architecture, the construction of this building consist “in mixed-use development and complex urban design context” (Image Presentation n. d.). Hence, the particular project, referred as the brightest example of modern architecture where the main accent is placed on functionality and minimalism.

The concept of urban design declares as the main concept of the modern architecture is built of three pillars: functionalism, rationalism, and efficiency. This is introduced mostly in all buildings erected in the second half of the twentieth century. This concept of urban life is also imposed on the Royal Library in Copenhagen where efficiency is taken as the main philosophy of construction. This is also an effort to get away from the traditional architecture. Therefore, the building embodies a two-polar opposition of the symmetrical and asymmetrical forms, of floating lines and solid surfaces; two material used are involved into contrast relations (Sommers, 2006, n.p.).
Considering three architectural aspects mentioned above, it should be pointed out that the functionalism comes to the forth, as this is the major strategies followed by modern architecture. Hence, functionality of the style is also a kind of protest against style and, therefore, this concept is more connected with the term “international”. In particular, the architecture is connected with engineering and technological solutions as a means of international style and integration process. It means that “the rationalism of the machine with its aesthetics and the purity of mathematics with the purity of form” is the main formula of modern architecture (Kantor, 2003, p. 294). Functionalism is especially important issue, if consider that the analyzed building is of cultural and educational character. This is why the design scheme involves many functional details. It should be also stressed that functional aspect pulls forms together, which is also the basic principles of urban design. Each particular detail of the construction performs a function in the interaction with other details.
The above shows that functionalism is closely interwoven with the concept of rationalism and minimalism. Plain lines and simple forms are enacted into a mere accomplishment of the stated functions. In this way, architectural aestheticism converts into necessity to perform peculiar functions. Rationalism of the forms and building is viewed through the development of harmonious relations between science and industry. However, it is always hard to combine such the concept as reason and sentiment within one architectural theory as this denial is the initial value of the modern architectural art.
Minimalism is closely associated with functionalism and rationalism as it is focused on the contracted qualities of empirical design. At this point, the development of modern architecture generates new aesthetic concepts that include functionality and minimalism as the artistic approach. In this way, Obendorf states that “minimalism starts beneath the superficial understanding of interface: minimal building blocks are combined as simple identifiable tools” (2009, p. 71). It can also be stressed that architectural minimalism is aimed at reduction of complexity by means of responsibility distribution.
Formalism is another feature of the modern architecture that logically creates the triangle of a complex identity. Formalism fills the gaps, which are impossible to fill with functionalism and realisms the symbolic meaning of the constructions where the form, the order, and the functions reject the outside rules of the surrounding world. Formalism, hence, generates the concepts of symmetry and regular structure that are never completely absent from the modern architecture. As a whole, formalism is an abstractionist presentation of the forms and reality. It is kind of ideological basis and ground for developing new tendencies in modern architecture. Formalism as representation of the past creates the opposition between the old and the past, between floating and solid forms, between material representation and theoretical meaning.
Reviewing this concept in the context of contemporary civilization, formalism is an effective tool for presenting, describing, and analyzing the new, industrialized reality. It fully frames modern people within the urban life. All the buildings and installations reveal the minimalism reticence, reduction, and fusion of different approaches. Technological devices and plain forms are compensated with delicate details and classical precedents, formal landscapes and fountains. This contradiction is the outright representation of the law of unity and struggle of opposites. Such styles are predominantly applied for designing cultural and educational establishment. Therefore, the Black Diamond is the brightest examples of this style.
It is worth mentioning that formalism serves to present the meaning, which is of great importance for modern architecture as well despite its vigorous accent on functionality and empiricism. Therefore, the above-analyzed concepts are closely interconnected and widely applied to modernist philosophy. Formalism and functionalism, thus embodies the language of structure and the language of ornament correspondently. This theory also proves the modernist philosophy of a complex identity.
Three concepts – functionalism, minimalism, and formality – serve as the major platform of design scheme of the Danish Royal Library. Hence, it involves the simplicity of organization, the fusion of practical details and formalist streams, both in the external and internal design.

In order to commit the project to reality, the architects should first to visualize the concepts that were earlier discussed. They help to realize the first impressions and correct design. More importantly, sketches also contribute to production of mental representations and the veritable meaning of the concept; it is a visual assistance for brainstorming activity. The presented sketch of the Black Diamond has also managed to present the building in dynamics thus explaining more about the connection between the building and its creators.
The built form and typological characteristics of the design
Leupen (1997, p.138) presents the view of typological characteristics of building in the city as “persistent factors in the urban fabric”. He describes them as “characteristics whose development is influenced by historical and cultural conditions” (Leupen, 1997, p. 138). As urban architecture is the main focus of this paper, recurring elements of urban architecture, “access, façade composition, internal organization as well as plot layout” should be analyzed (Leupen, 1997, p. 138).
The analysis of typological features of the architectural design of the Royal Danish Library will be done according to three basic concepts of urban design given in the previous subsections of this paper: functionalism, with its efficiency and rationality, minimalism, and formalism.
The Royal Library of Denmark of was founded in 1653 by King Frederik III, the establishment that was created due to his order became Denmark’s national archive and deposit library (Edwards, 2009, p. 133). It is known that there the works aimed at the extension of the library was performed in 1968 (Edwards, 2009, p. 133) and necessity to extend the building appeared again later and the task was trusted to famous Danish architects Schmidt, Hammer, and Lassen. They were to “massage the image of the collection of earlier buildings into a single entity” that would meet all the demands of a national cultural institution (Edwards, 2009, p. 133). The architects used the principles of rationality, efficiency, and functionalism, with original realization of symbolic features of form and design. They created the building that justified its new name, The Black Diamond.
Glass is the material often used in architecture of the twentieth century, and the ribbon of glass along the ground floor (Sommers, 2003) is the first element of the Black Diamond attracts the attention of the viewer who approaches the building. The interrelation of the glass ribbon and black granite curtain wall is important because it creates the impression of flight of the building. There are right angles in the exterior of the building. By means of this, the architects break away with the architectural tradition typical of the nineteenth century. The absence of right angles is the direct realization of the postulates of formalism. The form of the building demonstrates the new building’s pulling away from the old library building in the direction of the harbor (Sommers, 2003). Along with symbolic representation of flight, there is one more function of the glass ribbon that meets the demands of rationality: its function for the exterior of the building is that it offers open view of the foyer. Its function in the interior of the building is that it offers a panorama of Copenhagen waterfront that the Black Diamond faces.

General form of the new building designed by Schmidt, Hammer, and Lassen presents two black cubes, the simplest geometrical forms. Thus, with the help of the form they stress reasonableness of minimalism, breaking away with the tradition carried by the old building of the library with its right angles. The cubic form of the building along with its “shell” of Absolute Black granite that is mined in Zimbabwe and is then polished by Italian professionals, explain the new name of the library and follow the principles of formalism. Absolute black granite cover is the most evident contrast of the building with the rest of the architecture of Copenhagen where grey, brown, red colors prevail. The choice of the luxurious natural material corresponds to the ideals of new formalism style. The fact that the sides of the Royal library are slightly titled over the street suggests the idea that the building reminds of a ship. This idea is also supported by the nearness of Copenhagen waterfront. The architects use the traditions of formalism here, the exterior of the building, its shape generates meaning and symbolic concept of ship with rich knowledge on board strengthens general impression of the building.

As it has been mentioned in the previous subsection, new formalism presupposes the use of formal landscape. In the case of the Black Diamond, the use of a cascading fountain meets this demand of formalism. The cascading fountain performs the function of the noise softener; the sound of water falling is the medium between the traffic noise of the city and the quiet peace and wisdom of the library.
The old building of the Royal library and the new building are connected with the help of three bridges. Two of them are of small size and their function is the provision of conditions for internal transportation and the third bridge. It is significantly larger than the other ones, is equipped by the circulation desk. The use of the bridges is a clear demonstration of the principle of rationality.
It is necessary to mention, that the functions of the reconstructed Royal library are not only primary functions of traditional libraries. The Black Diamond also contains such additional but not unnecessary facilities as “café, bookshop, exhibition room, restaurant, scientific and literary institutions, roof terrace and a 600-seat hall for concerts, theatrical performances and conferences” (Schmidt Hammer Lassen, 2008, p. 38). Along with such rich availability of modern conveniences typical for the twentieth century, the new building preserves primary functions of the library. Its open shelves now accommodate 200000 books in comparison with the previous capacity of 45000. An old single reading room is now replaced by six new reading halls (Schmidt Hammer Lassen, 2008, p. 38).
A person who enters the Royal library faces confining volume of the entry vestibule with its low ceiling that pushes the visitor to the atrium (Sommers, 2003). Low ceiling in the book shop and café can be contrasted to double height of reading halls and it is a direct proof of the principle of rationality. It is necessary to mention one more fact about the reading halls: they open into the atrium with the help of “a six meter high suspended glass wall” (Sommers, 2003). Thus, the reading halls are provided with natural sources of light that is very important for the reading process or other types of work in a library. This usage of glass corresponds to the principles of efficiency and rationalism. In general, the design of the atrium represents organic space in motion which cuts into the building and creates chasm effect that opens the way to the light and space from the outside and from the reflection of light in the water in front of the library (Sommers, 2003).
The use of the balconies of the curved or wave-like form corresponds to the principle of efficiency; the form makes the access of light to the balcony easier. At the same time, together with such innovations as the atrium, wave-like balconies, tilted form of the building and minimum use of details in the interior, the ceiling of the big bridge of the Royal library contains a 210-square-meter mural painted by Danish painter Per Kirkeby. This is one of the proofs of the connection of the past and the present, the old library and the new one.
Evaluation of the scheme in use, and the reactions of the public to the design
The Black Diamond represents the major attraction of Copenhagen. It is the fist major step to the process of rigorous integration to the urbanization process. The introduced scheme presented in the intrinsic balance of form, material, space has successfully rendered the main theoretical concepts analyzed before. The ground-breaking design of the Black Diamond combining a cube shape and extension over waterfront is also included into the original scheme. The use of the form is, perhaps is the prevalent tool for outlining the main ides of the architects that use irregular forms to create an illusion of floating of the building above the ground. The breach of perspectives and the focus on the massive materials were also successfully used as a means to introduce the impression of something important and vague.
A special role was given to the usage of the material – the black granite and glass that played the role of opposite representation of the incompatible competition of solid and fragile material. The granite also serves to connect the external space of the urban city and the waterfront. This has created the illusion of breaking the space between the ground and water. By this, the architects managed to introduce the building into interaction with nature.
In this scheme, the architect were focused on creation the building in a continuous motion, which was revealed trough the construction of the organic room as an inherent part of the modern interior opposed to a massive geometrical forms of the exterior.
Before focusing on the reaction of the public to the innovative design of the Black Diamond, it is necessary to mention the purpose of the building that was implied by Schmidt, Hammer and Larsen when they were creating the architectural image of the new building. It is worth saying that the Library is so radically contrasted to the traditional architecture of the cultural part of the city where it is situated. The architects put an emphasis on “design-led spaces rather than a collection-led national library” (Edwards, 2009, p. 133). They aimed the exterior of the building at the attraction of new visitors to the library. Thus, the form of the Black Diamond performs advertising function to a certain extent. “An eye-catching external image” was created in order to attract the people and make them visit the library, and as soon as they enter the foyer, they are impressed by the moving shapes of the interior and “a dramatic sequence of entrance volumes” serves the same purpose (Edwards, 2009, p. 133). Radical innovations in the architecture of the building are also inspired by the decrease of public attention to books and absence of desire to read. Thus, the Black Diamond is the awakener of public interest to cultural heritage of human civilization in general and Copenhagen in particular.
As it has been mentioned in the subsection of this paper that gave the analysis of the typological features of the building, the Black Diamond cannot be reduced to the mere library, even if it is Royal library. Since 1999, it has been a cultural center that offers numerous cultural facilities to Copenhageners and to the visitors of the city. It is greatly appreciated by Danish citizens. The Black Diamond serves different purposes now, and it unites different generations of people as such facilities as national museum of photography, restaurant, and a bookstore are attractive to the younger generation and the concert hall for chamber music attracts mature connoisseurs of art, literature, and culture.
The building has become one of the rightful places of interest in Copenhagen together with Royal Danish Arsenal Museum, Slotshomen, Christiansborg, and the Stock Exchange. All tourist guides to Copenhagen advise visiting the Royal Library, the modern monolith in the center of cultural Copenhagen (Mouritsen and Osborn, 2004, p. 41). One can think that there exists opposing opinion of people who like the architecture of the nineteenth century and earlier epochs. They may claim that the Black Diamond is alien to cultural tradition of the city, however, popular sources analyzed for this paper do not offer any proof of such point of view. The public has successfully understood the message created by the architects; the Black Diamond is perceived as architectural metaphor of the quest for knowledge.
Conclusion
After consideration of everything mentioned above, it is worth saying that the modern architecture of the twentieth century is a complex identity covering different variations of styles. This identity is commonly based on three pillars – functionalism, minimalism, and formalism –, which are involved into an ongoing struggle of forms and materials. Still, functional and rational aspects dominate, as they are presented as deviation from the traditional aesthetic function of architecture. As a whole, modern architecture is also interpreted as a two-polar opposition, where reality contracts abstract forms and order fights with chaos.
The Black Diamond – the Royal Library is the brightest example of this “concept of three”. Hence, the building presents the confrontation of regular and asymmetrical forms, of classical details and technological introductions. As a whole, the concept of minimalism unites functions and brings pats together into the harmonious union. More importantly, the Royal Library completely conforms to the architect concept of urban design; it describes the tendencies of how exterior influence the overall image of the city. Hence, the scheme worked out by the Schmidt Harmer Lassen team turn out rather effective and functional.
It is worth saying that the Black Diamond has managed to conquer the world attention, as this magnificent building has become the main cultural heritage of the city. It has also triggered the rise of the urban design in architecture.
Reference List
Edwards, B. 2009. Libraries and Learning Resource Centers. Architectural Press, Burlington, MA.
Kantor, S. G. 2003. Alfred H. Barr, Jr. and the Intellectual Origins of the Museum of Modern Art. US: MIT Press.
Leupen, B 1997. Design and Analysis. 010 Publishers, Rotterdam.
Mouritsen, L, & Osborne, C. 2004. The Rough Guide to Copenhagen. Rough Guides, USA.
Obendorf, H. 2009. Minimalism: Designing Simplicity. US: Springer.
Schmidt Hammer Lassen 2008. Outline: Architecture by Schmidt Hammer Lassen. Birkhauser Verlag AG.
Schmidt Harmer Lassen Architects. n.d. ImagePresentation. Web.
Sommers, C. 2006. Black Diamond: Copenhagen, Denmark, Schmidt, Hammer, Lassen, 1999. Web.