Introduction
It is quite amazing that there are people who can create something beautiful just for themselves or their family and become famous for this creation all over the world. In my opinion, such stories are a real inspiration, and precisely my love for them and the international architectural style influenced me when I was thinking about this assignment. After I realized that Rudolph Schindler is considered one of those architects who are at the origin of this style, I decided to choose one of his projects. In this paper, I will discuss Kings Road House’s history, interior, and exterior.
Designer and Date of Construction
The Schindler House is a brilliant masterpiece located in West Hollywood, California, and is well-known by both architects and ordinary people from all over the world. This building is also called Kings Road House and the Schindler Chace House. It was designed by Rudolph M. Schindler, and his wife’s Pauline’s love for a revisionist lifestyle architect was the reason for him to create this brilliant architectural form of her interest. This building is considered to be rather impressive and outstanding because of its style, history, interior, and exterior. It was designed in November and December 1921 and created between February and June 1922. Even though it has been almost a century since the construction, the Schindler House still impresses visitors with its effectiveness and modernity.
Style of the Building
The definition of Kings Road House’s style may shed light on some facts of the history of the building and the elements of the interior and exterior. Researchers note that the Schindler House “has often been referred to as the first modernist house in the world” (Ehinger). However, the style of this building is defined not simply as modernism, but internationalism, which is a rather significant architectural direction. The international style started to develop between the 1920s and 1930s and remained dominant until the 1970s (Ehinger). It is closely connected with modernism and is characterized by emphasizing volume over mass, rejection of all color and ornament, and the use of flat surfaces alternating with glass areas, repetitive modular forms, and industrial, lightweight, and mass-produced materials. Finally, a radical simplification of form and logical design decisions are inherent in the international style.
History of the Building
This building has quite an interesting history that can inspire people. Moreover, it may prove to them that if a person puts his or her whole determination and all talent in the favorite business, he or she can achieve tremendous success and be remembered by others for centuries. First of all, this building was a dream house for the architect and also a cooperative work and live residence for two young families, which was not a common idea. Researchers note that “the “L” shape design was inspired by the Curry Village campsite design Schindler saw on his Yosemite trip” (Ehinger). Moreover, since there were no conventional bedrooms, living rooms, and dining rooms, this house was rather different from existing residential architecture.
The Schindler House, view from above. Possible to notice the “L” shape design (“Schindler House,” Bourim Architects).
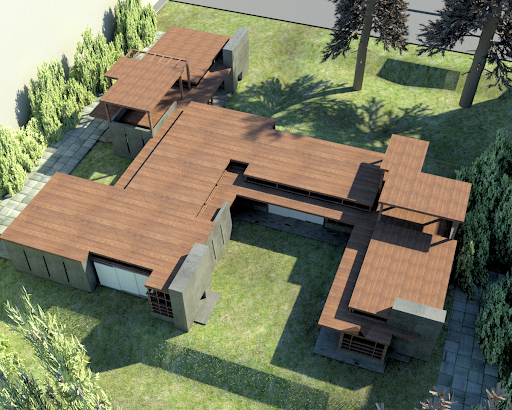
Description of the Colors and Materials
In the international style, specific materials and colors are used, and it is hard to disagree that Schindler followed this rule. Kings Road House is designed in natural colors, including brown, grey, white, and black tones in both exterior and interior.
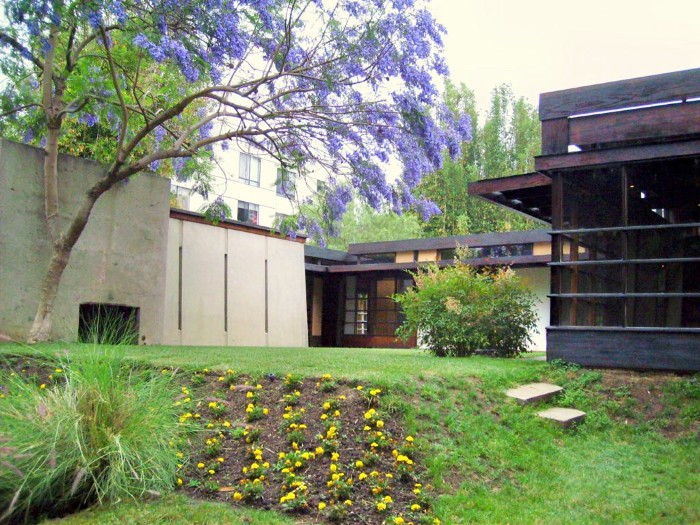
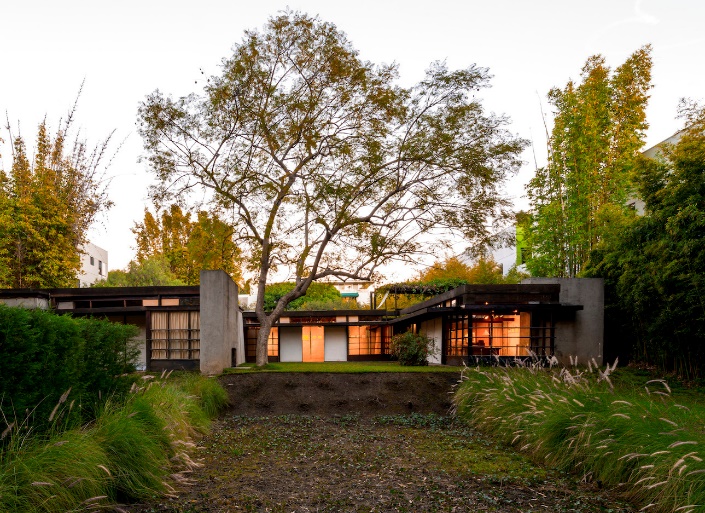
The Schindler House, outside view. The colors of the exterior are light and dark brown, grey, white, and somewhere almost black (Ehinger).
The materials used for this house are all industrial and simple. The walls are concrete, and sliding panels, windows, and some parts of furniture are glass. Moreover, if a person looks at certain pictures, it may seem like the building is made only of wood. It is a perfect mixture of natural materials like wood and stone, while glass allows the external environment to integrate into the residence.
The interior of the Schindler House, where one can see a significant number of wood, glass, and stone elements (“Schindler House,” Kinfolk).
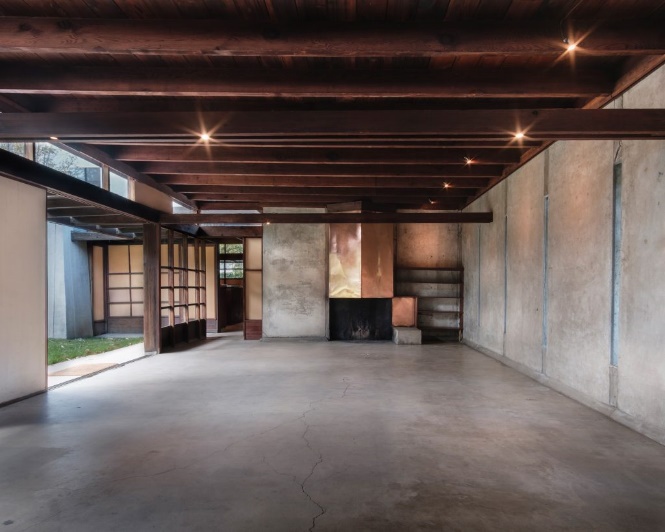
There are only various blown, grey, white, and black tones in the interior of Kings Road House. The fact that all colors are the same both in interior and exterior creates a sense of calmness and harmony (“Schindler House,” Kinfolk).
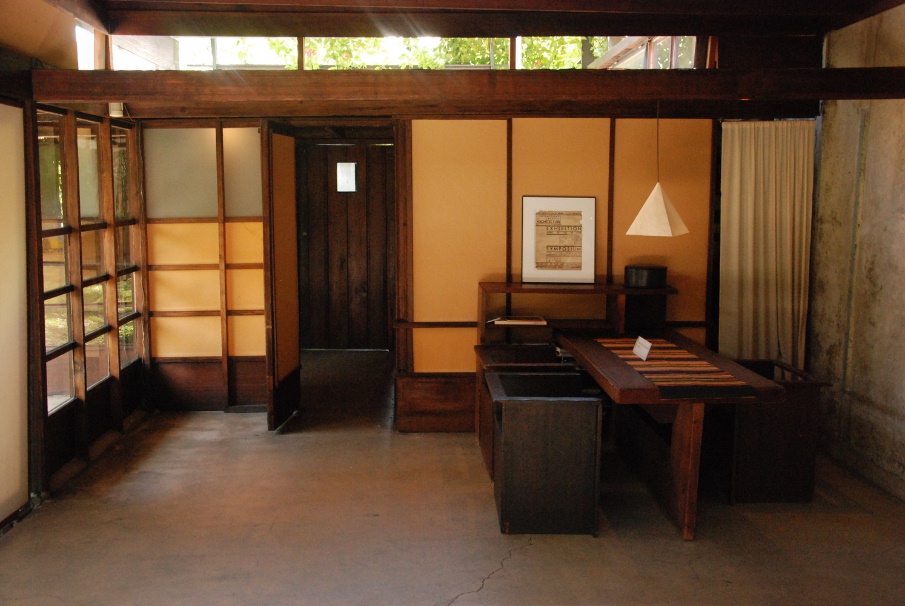
Colors, Materials, and Details Representing the Building’s Style
It is hard to disagree that all the colors, details, and materials of Kings Road House represent the style of the building. For example, as mentioned above, the characteristics of internationalism include emphasizing volume over mass, rejection of all color and ornament, and the use of flat surfaces alternating with glass areas and repetitive modular forms (Ehinger). In the interior, all the volumetric elements are not massive, and they do not make the house look heavy. There is no ornament and no variety of colors, which allows everything in the house to be a single whole.
Because of the color scheme and chosen materials, there is great harmony in the Schindler House. The use of glasses and glass elements also represents the international style (Testado).
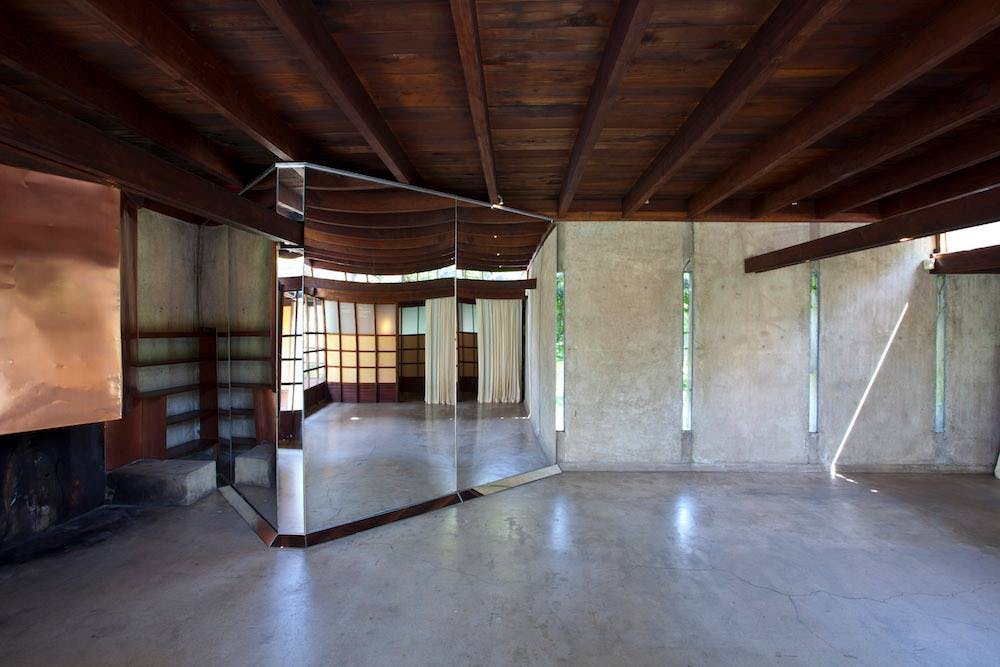
It is evident that only repetitive modular forms are used in the interior and exterior of Kings Road House. For example, the doors have square glass elements, there are cone lamps, and furniture and sliding panels are of the same form. Everything in the interior and exterior is simple, and all surfaces are flat (Chiu).
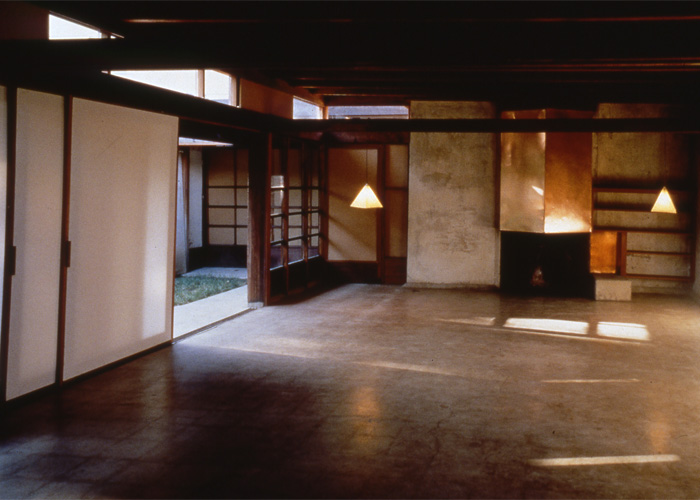
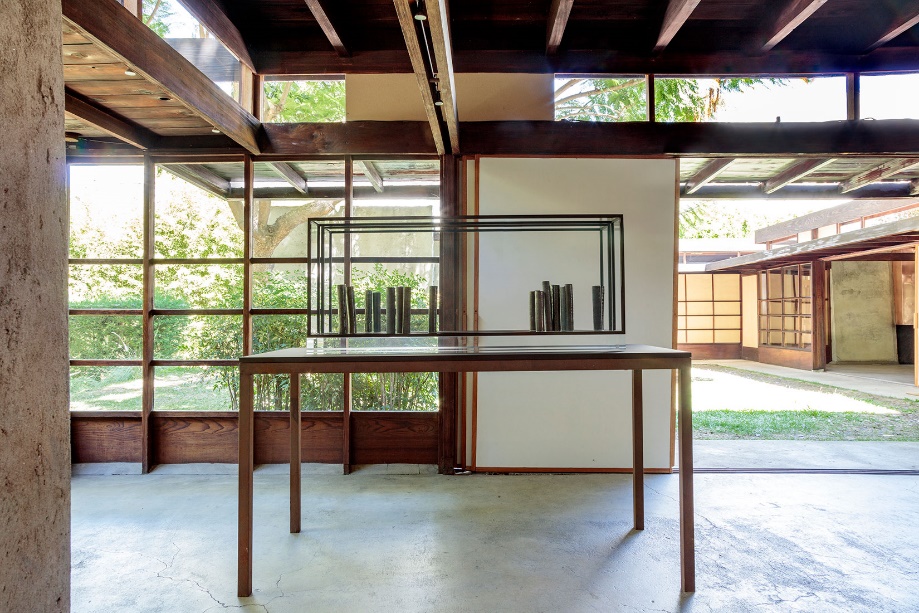
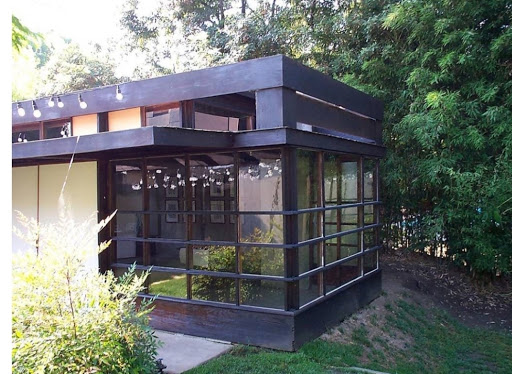
The Schindler House, outside view. The building looks modern, harmoniously, naturally, and relaxing at the same time. All elements of the exterior represent the international style, including the sliding panels, glass windows, and repetitive modular forms (“MAK Center for Art and Architecture, Los Angeles at the Schindler House”).
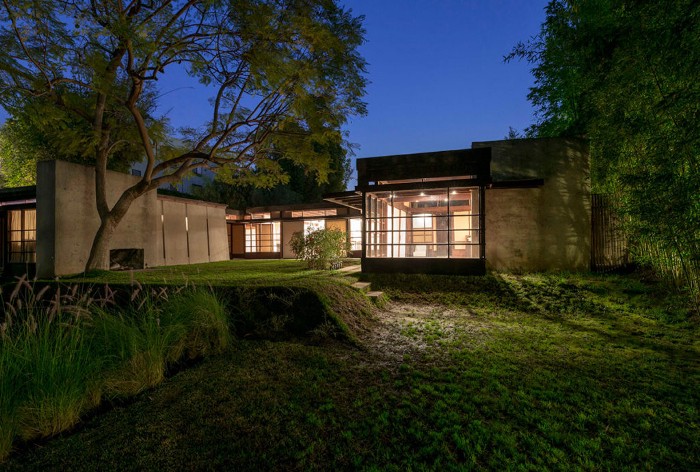
Background of the Period
It is hard to disagree that the design of the house and its interiors are related to the cultural, political, and societal factors of the building’s era. Unfortunately, the devastation of World War I was felt all over Europe. People needed something new to draw their attention, at it had to be simple and relaxing. That is why architects and designers considered their duty to create and develop a new way of thinking about architecture. They wanted to leave behind the wasteful, pompous, and over-decorated styles of the nineteenth century, which was the period that led to some of the political and societal issues that detonated the war (Ehinger). Therefore, architecture became something that was meant to be designed for the good of humanity. It had to be inspirational, simple, class-eliminating, and affordable, and the international style was created. In the Schindler House, all elements meet the requirements of the era by being simple, harmonical, and affordable.
Works Cited
Chiu, Rowena. “A Monumental Vision – Glass Visits the Schindler House in West Hollywood.”Glass. 2017. Web.
Ehinger, Benjamin. “Discovering the Schindler House from Architect Rudolf Schindler.”Medium. 2019. Web.
“MAK Center for Art and Architecture, Los Angeles at the Schindler House.” MAK Center, n.d.. Web.
“Schindler House.” Bourim Architects. 2018. Web.
“Schindler House.” Kinfolk, n.d.. Web.
Testado, Justine. “Schindler Lab Initiative Recounts Intricate Process Behind Schindler House Artistic Interventions.”Archinect News. 2015. Web.
Tucker, Emma. “Edmund de Waal fills West Hollywood’s Schindler House with Sculptures.”The Spaces, n.d.. Web.