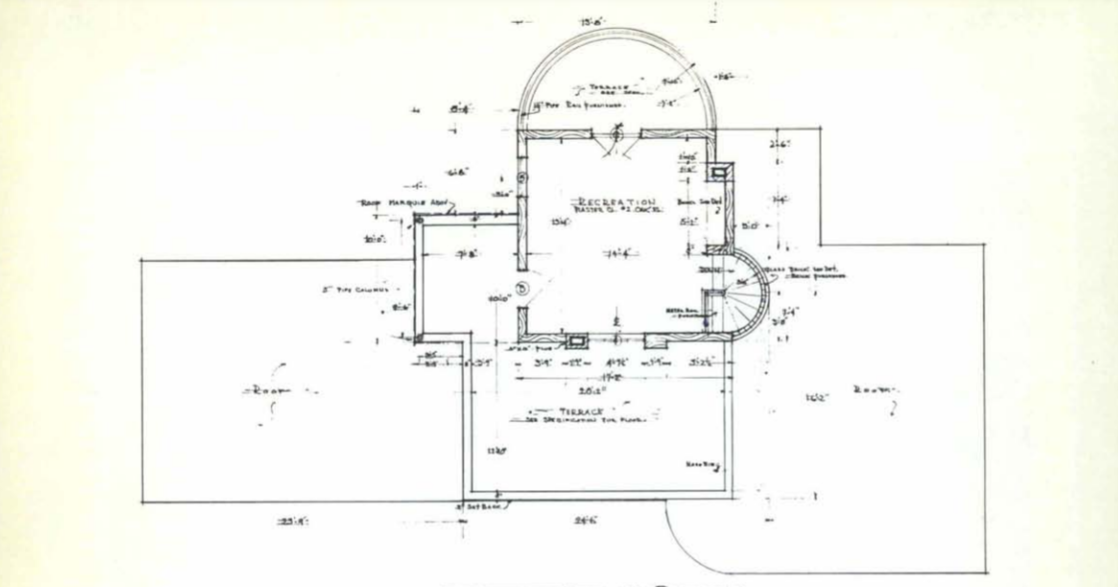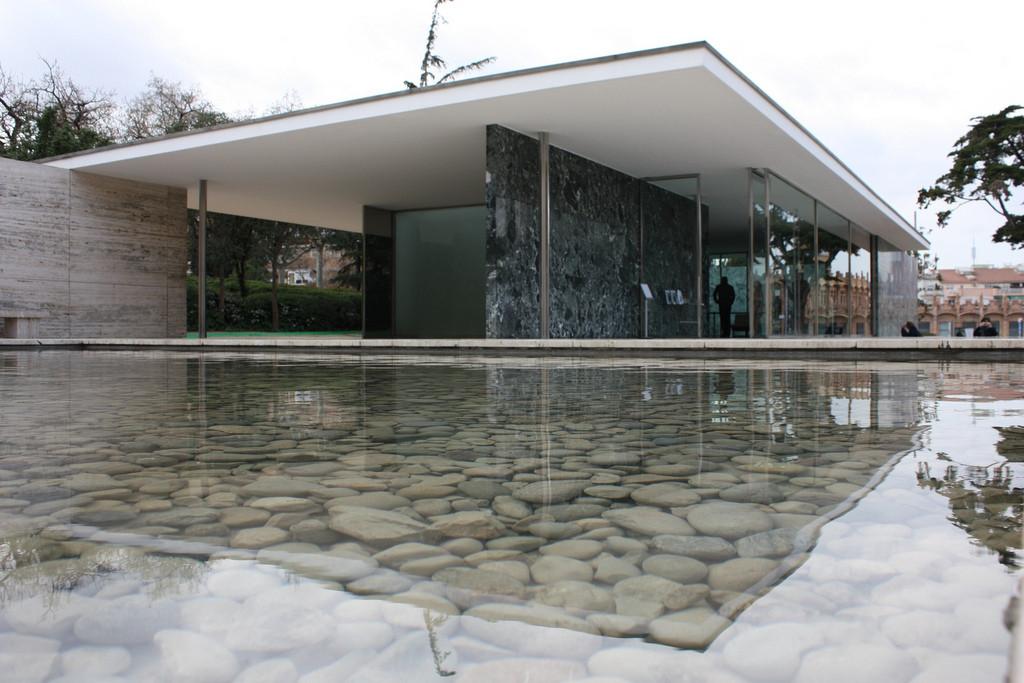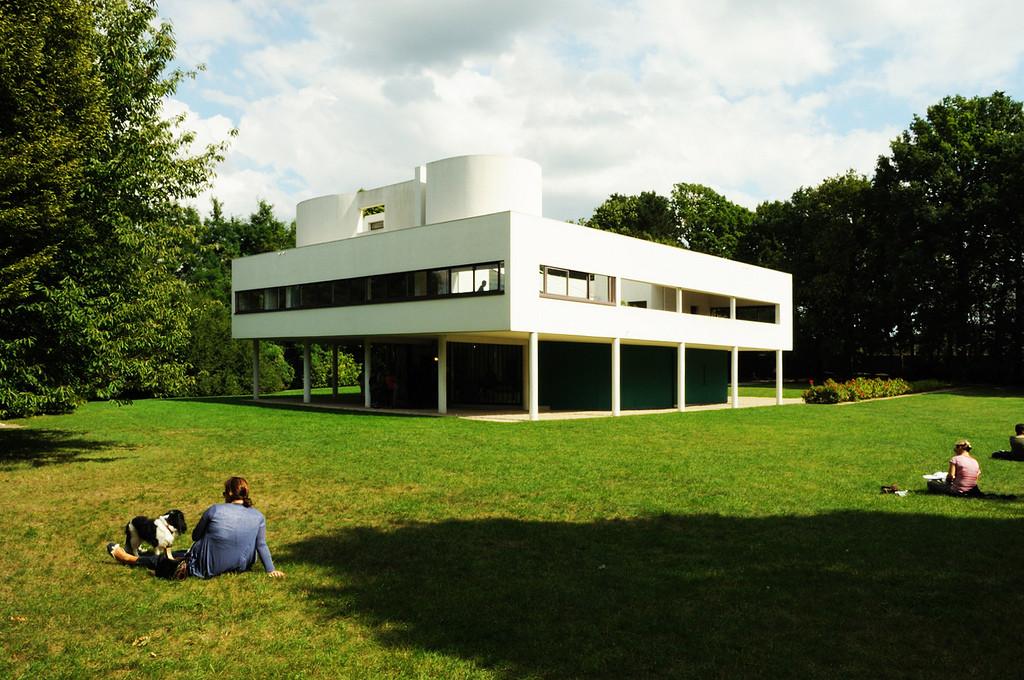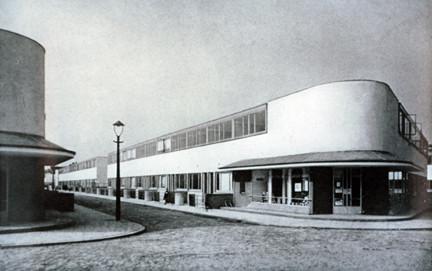Introduction
The evolution of architecture is impacted by the revolutionary decisions of artists who develop new ideas based on the inventions and socio-cultural determinants in a given historical period. The international style is characterized by simplistic geometrical solutions and the creation of space without extra decorations. In particular, according to Harwood et al. (2011), there are three dominant principles that predetermine the particularities of the international style as presented at the architectural exhibition by Philip Johnson and Henry-Russell Hitchcock. Specifically, the principles include the “emphasis upon volume rather than mass; regularity arising from standardized elements rather than axial symmetry; and emphasis on proportions and materials rather than arbitrarily applied decoration” (Harwood et al., 2011, p. 638). This paper will focus on the first principle to define volume and mass and interpret the difference between these two concepts as the distinctive element of the international style.
Definition of Volume
Volume is a decisive element in the international style, as introduced by Hitchcock and Johnson. It might be defined as the space created by the outer walls, the roof, and the base of a building (Al-Azzawi & Al-Majidi, 2021). As demonstrated in Figure 1, the use of volume is justified by the creation of space in the buildings. Indeed, the plan of the second floor of the Kelvin House in Albuquerque demonstrates that the rooms are large and of conventional and simplistic geometric forms, which allows for creating much space without clustering the objects and walls that would hinder the volume-maximization principle (Heatherington Bergam, 1976). In such a manner, volume is highly prioritized in the context of the international style, which is validated by the use of proper planning strategies.

Definition of Mass
As per the architectural setting, mass is associated with a weight that is produced by heavy materials and complicated geometrical forms. It might be defined as the size of a building inherent in its form and weight (Al-Azzawi & Al-Majidi, 2021). In other words, the mass of a building depends on the materials used, forms and geographical shapes, and the use of decorations. Within the context of the international style in architecture, the concept of mass was perceived as one to be brought to a minimum to allow for space to dominate (Harwood et al., 2011). Such an approach prevails in the international style of architecture that emerged in the 1920s (Merin, 2013). As illustrated in Figure 2, the mass of the building is small due to the use of screen walls and no decorations.
Interpretation of the Difference in the International Style
For the international style, the driving force of the conceptualization of its principles was associated with the difference between mass and volume. The opposition of the two informs the decisions in terms of planning, structuring, formal designing, and material choosing. Since mass is associated with weight and curves, the use of simple geometrical solutions in planning and construction allows for complying with the first principle of the international style, as indicated by Johnson and Hitchcock (Poon, 2020). Thus, the immediate intention of the style is to ensure that volume dominates over mass.
The architects working in this style intentionally avoided ornamentation and decoration, as well as adhered to using non-abundant forms to eliminate heavy weight or mass while preserving space and volume instead. Indeed, simplified geometry and the avoidance of ornamentation make the international style unique within the context of architectural styles (Merin, 2013). Johnson’s accounts of the international style were that it was “probably the first fundamentally original and widely distributed style since the Gothic” (Merin, 2013, para. 1). This style’s organic approach and the maximization of space creation were applied in building single-story houses or two-story houses, as demonstrated in Figure 2 and Figure 3. In these buildings, the use of glass and steel is justified by the dominance of volume over mass (Al-Azzawi & Al-Majidi, 2021). Moreover, the volume over mass principle was used in the construction of multiple-unit dwellings, such as the Kiefhook Housing estate by J.J.P Oud (See Figure 4).

The visual representation of the architectural creations complying with the international style helps precisely detect the characteristics of the approach. Indeed, the “emphasis on structural integrity, formalism, purity, lightness, spatial volume and linearity rather than mass (weight) and curves” explains the implementation of the principle of volume over mass. (Poon, 2020, p. 17). In Figure 2, a house is designed to reflect the volume over mass principle by using glass and pure surfaces without additional decoration. Such a decision vividly demonstrates how “the purified geometry, like the smooth surface, works against the expression of mass and for the expression of volume,” which is essential for the international style (Heatherington Bergam, 1976, p. 17). Thus, a multitude of material-related, structural, and formal solutions allow for achieving the standards of the style.


The adherence to the volume over mass principle allowed architects to invent new conceptual solutions in the designs of houses. Indeed, the principles of the international style “were applied through architectural elements such as ribbon windows, flat roofs, screen walls, non-structural partitions, as well as a simple use of color and geometry” (Merin, 2013, para. 4). As seen in Figure 4, Kiefhook Housing estate has a flat roof that minimizes mass, ribbon windows along the perimeter of the building and no-decoration walls that allow for creating much volume and space by means of simple forms (Merin, 2013). Being one of the finest examples of the purity of the international style, this building, alongside the others illustrated in Figures 2 and 3, vividly expresses the principle of volume over mass.
Conclusion
To summarize, one of the essential principles of the international style in architecture is the dominance of volume over mass. This principle holds that the expression of mass or weight should be brought to a minimum to ensure that there is maximum volume and space expressed by the interior and exterior of the construction. It is implemented through planning spaces in the buildings, the materials used for construction, and using non-structural geometric solutions. All these aspects emerged from a revolutionary view of the ways idealistic buildings were perceived by the theoretics of the international style movement, Johnson and Hitchcock. In their opinion, the minimization of mass, which is manifested in the use of light materials and their minimal presence in the exterior and interior, and the maximization of volume to create spatial architectural creations.
References
Al-Azzawi, T., & Al-Majidi, Z. (2021). Parametric architecture: The second international style. IOP Conference Series: Materials Science and Engineering, 1067(1), 1-15.
Harwood, B., May, B., & Sherman, C. (2011). Historical and social. In Architecture and interior design (Fashion series) (p. 638–639). Pearson Education. Kindle Edition.
Heatherington Bergam, E. (1976). Theoretical revival of an international style house. New Mexico Architecture, 18(6), 15–21.
Merin, G. (2013). AD classics: Modern Architecture International Exhibition / Philip Johnson and Henry-Russell Hitchcock. Web.
Poon, S. T. (2020). The myth of international style: 20th-century architectural modernism and Bauhaus design in modernisation of urban cities. Journal of Fine Arts, 3(3), 9–19.