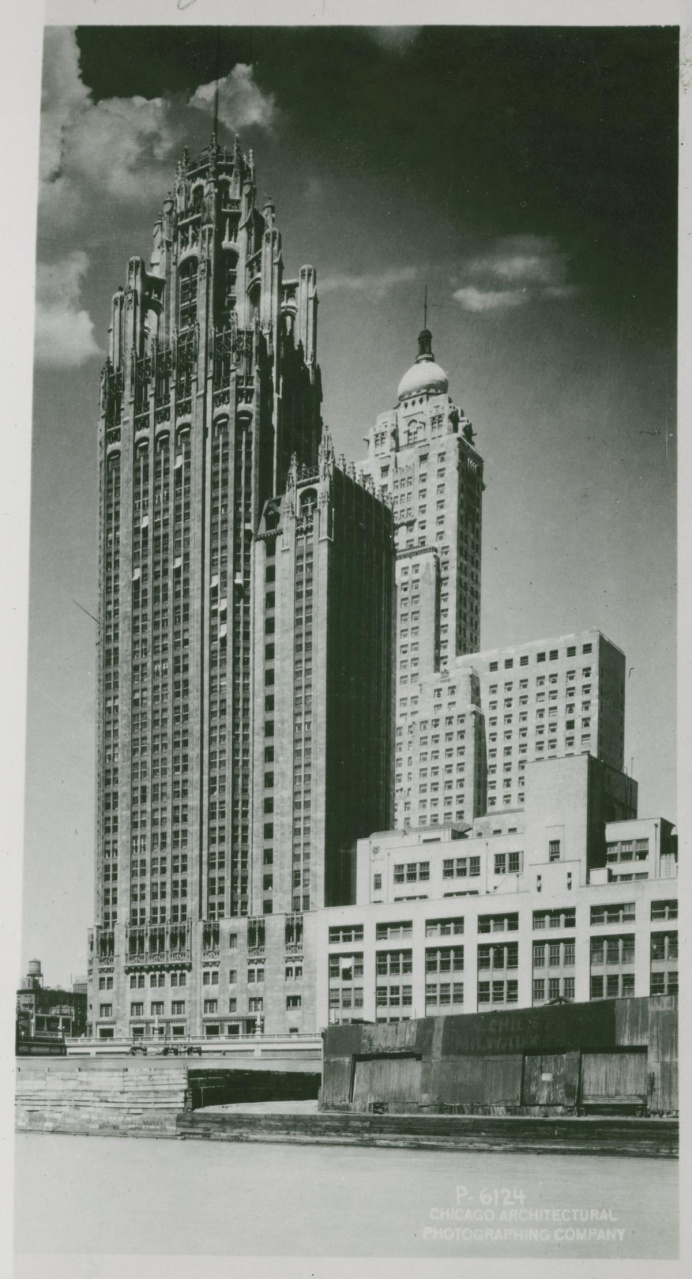
Tribune Tower, which was designed in the 1920s by John Mead Howells and Raymond Hood, is one of the clear examples of works of the first Chicago School of architecture known for being a pioneer in the development of skyscrapers. The construction of such buildings marked the beginning of the industrial era in the United States. The need for new technologies was conditional upon the previous experience of architects related to the destruction of the city by Chicago fire of 1871. It also reflected the need for a new approach towards the living space people use. Therefore, the buildings were planned to be functional and safe for people. The idea of usefulness and safety was further developed by other architects and shaped the city one can see today.
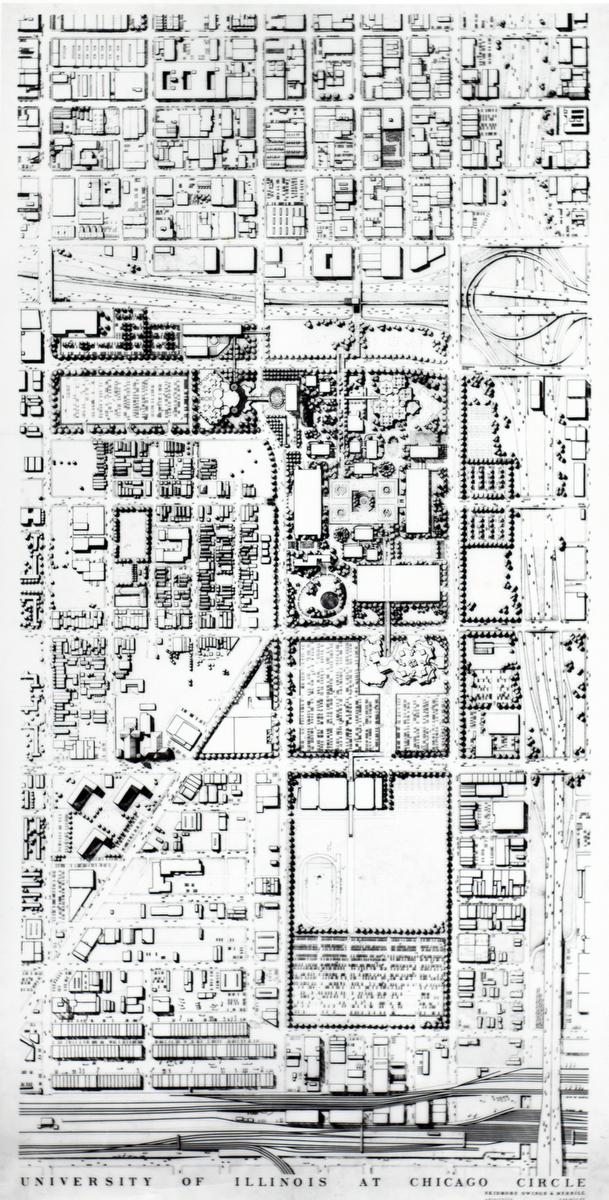
The map of campus and the neighborhood of University of Illinois at Chicago Circle was made by architects Owings and Merrill Skidmore in 1969. The construction plan of the campus contributes to the idea of external simplicity of the buildings. This concept was popular among the architects and engineers of the first Chicago School of architecture. It was conditional upon the need for functionality in the future buildings. As a rule, all the decorations and ornamentations of these buildings were inside the rooms, not on the facades. The same applies to this campus plan, which is defined by straight lines and functional location of all the necessary premises.
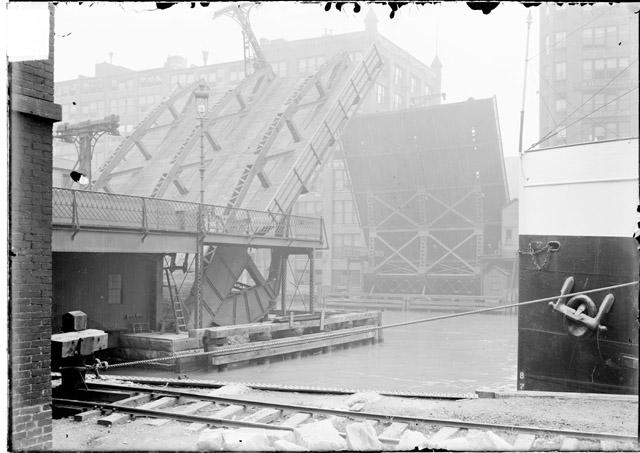
The inventions of the first Chicago School of architecture were not limited to the construction of skyscrapers. The use of metal skeleton frames also contributed to the development of construction of bridges in the city. Thus, for example, the Jack Knife Bridge, designed at the beginning of the 20th century by William Scherzer, appeared due to the emergence of such technologies. The bridges of Chicago changed transportation and, therefore, the economic life of the city and became architectural masterpieces of that time. Their construction was one of the best solutions for a city by the river and became the new sphere of architecture for the country.
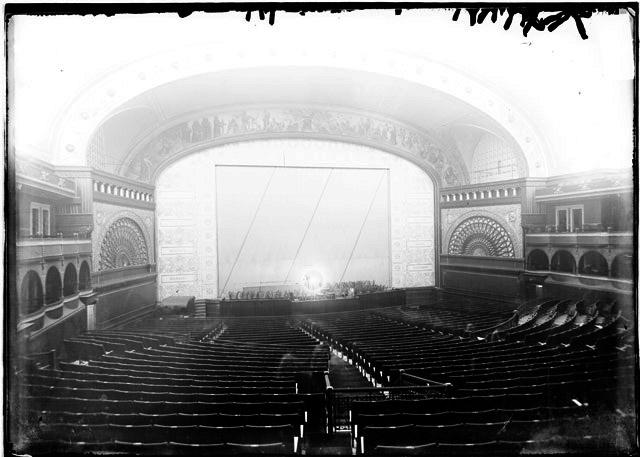
The building of the Auditorium Theater is one of the best examples of the ideology of the first Chicago School of architecture. The collaboration of engineers and architects allowed them to present the idea of external simplicity with internal functionality and ornamentations with the help of innovative materials. This type of building also contains the metal skeleton frame, which is the best solution in terms of safety and prevention of fire. Auditorium Theater, which was designed at the end of the 19th century by Dankmar Adler, is vital for architecture as it served as an example for other architects of the Chicago School. Its creation was followed by the construction of numerous buildings with the use of similar technologies.
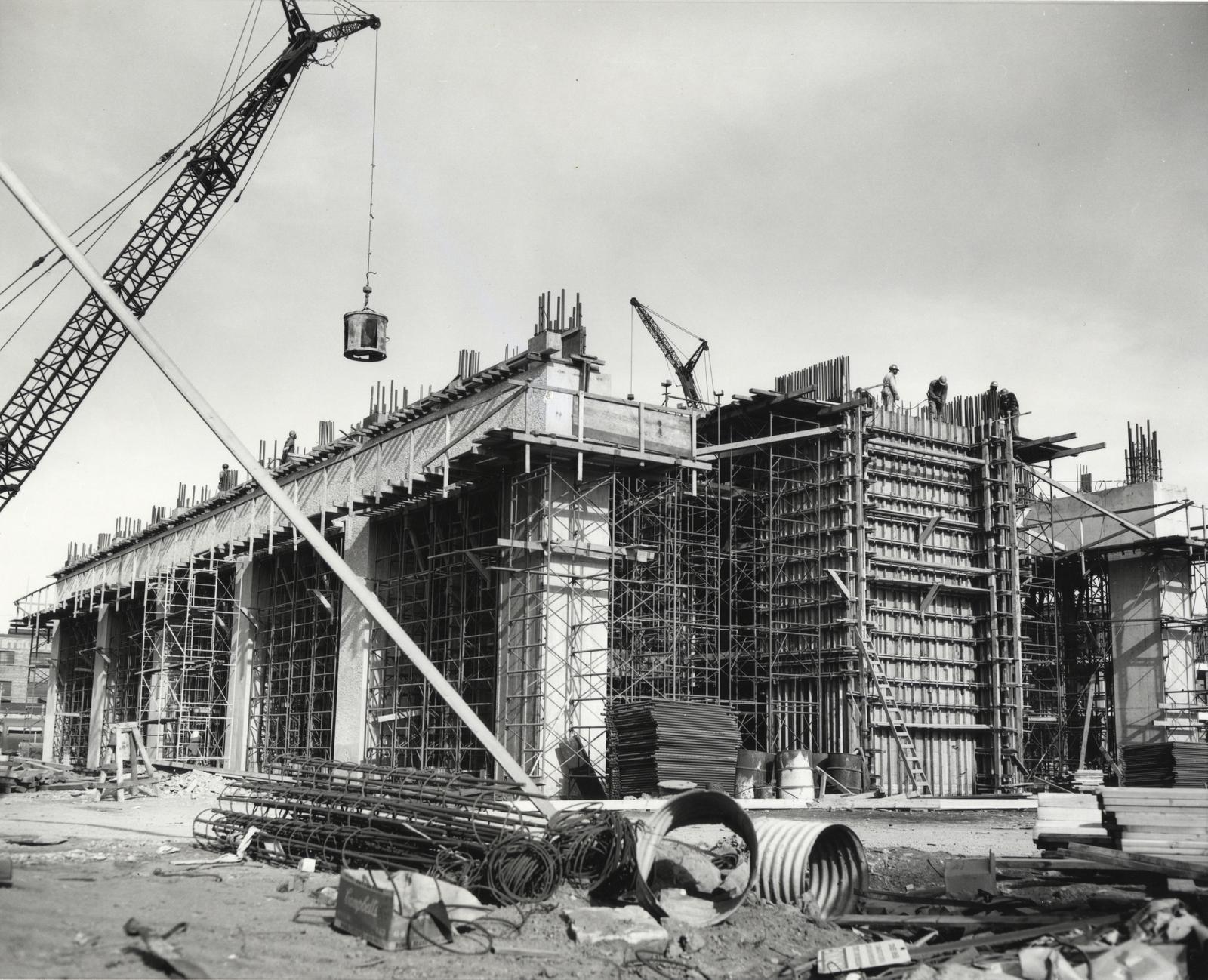
The construction of University Hall, which was designed in the 1960s by Walter Netsch, contributed to the creation of Chicago’s image as a center of economic and cultural life. The buildings of that time were mainly intended for specific purposes, and they clearly reflected the idea of functionality above all. In the case of University Hall, the technologies were the same as the ones used for Tribune Tower or Auditorium Theater, despite the difference in their intended use. Thus, the functionality was combined with such elements as metal skeleton frames and the solution made of timber and steel beams. All these features made University Hall an excellent example of the first buildings of modern type in Chicago.
Works Cited
- Chicago, 1930s, 1930-1940, Newberry Library, Chicago Architectural Photography Company. Web.
- Auditorium Theater, View Looking from the Back of the Theater Over the Rows of Seats on the Main Floor Toward the Curtained Stage, 1909, Chicago History Museum, Chicago Daily News, Inc., photographer. Web.
- Jack Knife Bridge in Raised Position Over the Chicago River, Dark Exposure, ca. 1902, Chicago Historical Society, Chicago Daily News, Inc., photographer. Web.
- Skidmore, Owings and Merrill, and Walter Netsch. Map of Campus and the Neighborhood, 1969, University of Illinois at Chicago Circle. Web.
- Skidmore, Owings and Merrill, and Walter Netsch, University Hall construction, 1963 Nov.-Dec., 1963, University of Illinois at Chicago. Web.