Introduction
Architectural styles are an important feature of any building. In the early years, most buildings were constructed for a particular function and consisted of little or no decorative features. In the middle ages, starting from the 11th century, the Romanesque style was introduced. In the 12th century, it was abandoned and the Gothic architecture was adopted.
Despite the destruction of some structures put up during the early years, these two styles are still being employed to this day. Both styles have similar and different characteristics.
The focus of this essay is to study the stylistic characteristics of the St. Sernin Cathedral (built using the Romanesque architecture) and the Notre Dame Cathedral in Chartres, what they symbolize and their advancement. Moreover, a comparison is made between the two artworks.
Cultural context
Romanesque architecture (Saint Sernin in Toulouse)
The Romanesque artwork sprang due to the movement of rulers, craftsmen, peasants, and etcetera to trade their skills and attend crusades caused by feudalism. To create homogeneity, the artwork was set up.
A combination of the Roman and Byzantine styles was used in its creation. The St. Sernin Cathedral in Toulouse, France was constructed in the early eleventh century.
It was put up between 1080 and 1120, to host people who stopped by to pray on their way to Santiago de Compostela besides trading with other pilgrims thus, the church become wealthy.
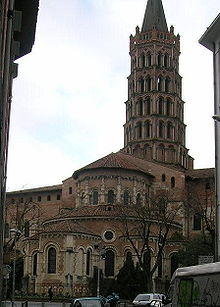
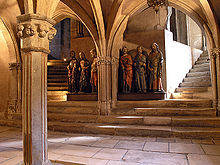
Fig. 1: The St. Sernin Basilica showing the bell tower and crypt
Gothic architecture (Notre Dame Cathedral)
The Gothic architectural style (perpendicular style) started in France in the 12th century and extended to other regions till the 16th century, i.e. 1200 – 1600 AD. It is characterised by three distinct periods. These are:
- 1200 to 1300- termed as the Lancet period, the Gothic styles began during this time and it aimed to shift trends from the Romanesque style to realism.
- 1300 to 1400- termed as the decorated Gothic style, many aesthetic decorations and sculptures were introduced.
- 1400 to 1500 – termed as the perpendicular period, pointed arches and thin walls were introduced and used.
This architecture was initially used to link the Romanesque and Renaissance architectures and was introduced purposely for religious purposes. The Chartres cathedral was constructed and used as Marian pilgrimage center (“Chartres Cathedral” 4).
People travelled far and wide to come honor it and pray to the almighty God. It was made to look like heaven with its soaring height.
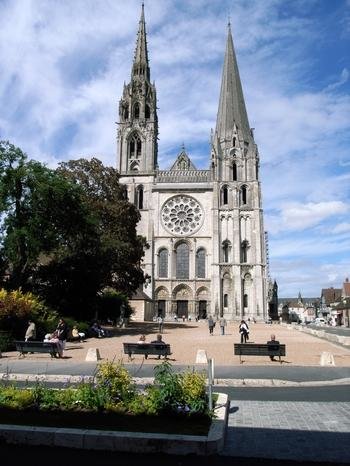
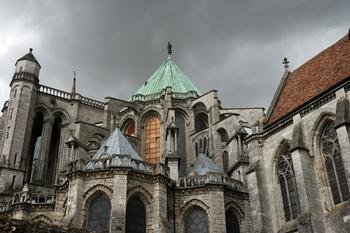
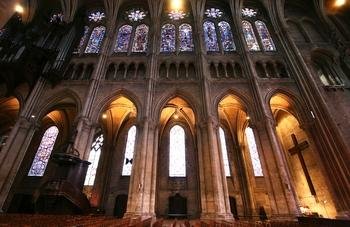
Fig. 2: Notre dame cathedral Chartres showing flying buttresses and south wall
Stylistic characteristics
Stylistic features of the St Sernin Basilica
The St. Sernin Basilica in Toulouse was erected between 1080 and 1120 to host pilgrims. Since the pilgrims were many, a large building was needed.
Therefore, the St. Sernin cathedral is much larger in size than the earlier basilica. Bricks were used for its construction. Some of its features include vaulted ceilings, radiating chapel, ambulatory (for observing the radiating chapels) and thick walls to prevent collapsing of the roof.
The interior of the Basilica is 115 by 64 by 21 meters. This large size comfortably accommodates the large influx of pilgrims. In addition, vaults are vivid at the central nave and the isles. The vaults were used and aided in stone roof erection. The isles have rib vaults and supported/sustained by buttresses. A marble alter is also present.
The exterior of the Basilica has a bell tower with arches and is partitioned into 5 tiers. Furthermore, there is a chevet comprised of radiating chapels, apses and transepts.
Stylistic features of the Notre Dame Cathedral in Chartres
The Notre Dame Cathedral in Chartres was constructed and completed in 1260. Most of its features are borrowed from the Romanesque style.
The cathedral consists of aisles, transept, ambulatory and radiating chapels. In addition, the exterior has flying buttresses (for pressure displacement) with niches decorated using sculptures, pointed arches (for increasing stability and strength), ribbed vaults and large windows with stained glass which allowed a lot of light into the cathedral. Thinner columns were used to support its walls and the soaring height conveyed a sense of divinity.
The south, north and west portals of the Notre Dame Cathedral has sculptures curved out of the various Biblical themes such as the New testament, Old Testament and Jesus Christ (“Chartres cathedral” 15).
Subject matter of the artworks
The two artworks have experienced changes and advancements as the years progressed. With the introduction of the Gothic architecture, the Romanesque architecture took a back seat as many builders adopted this new style.
However, some buildings were still constructed using it, such as the Natural History Museum constructed in 1879 in London. Moreover, revival churches erected using this architecture are also in existence and were put up from 1830 onwards.
The Gothic style has been widespread due to its strength and flexibility in construction and most of the buildings erected using this architecture still stand up to date.
For example, the Chartres cathedral has maintained its original design, stained glass windows and sculptures with several additions over the years. In the 16th century, an ambulatory was created and contained sculptures portraying Christ’s life (“Chartres cathedral” 13).
Symbolism and iconography of the artworks
The Romanesque and Gothic architectural styles acted as symbols of civilization among the pilgrims in the 11th and 12th centuries (“Romanesque and Gothic Architecture” 4). Buildings constructed from the Gothic were tall with pointed arches and had a lot of light streaming into the cathedral and these symbolized divinity or getting closer to God.
Similarities and differences of the artwork
The Gothic architecture succeeded the Romanesque architecture and inherited most of the stylistic features of Romanesque. Despite this, some differences are clear due to the changes in people’s lifestyle as the years progressed.
Similarities
One of the major analogous features of these two artworks is the purpose of the buildings. Both served as religious or worship places where the poverty stricken people and pilgrims went for prayers and accommodation on their way to crusades. Moreover, both artworks involved use of stone materials for building. Some of the features included in both styles are: vaults, apse, niches, ambulatory and radiating chapels.
Differences
The Romanesque and Gothic styles differ in a variety of features. The Romanesque type of building was mainly used for protective purposes while the Gothic cathedrals were used for aesthetic purposes due to its ornate and delicate decorations. The difference in the two artworks is shown in table 1.
Table 1: Comparison between the Romanesque and Gothic artwork
Conclusion
The Romanesque and Gothic architectures both started in France with the former preceding the latter in the 11th and 12th centuries. The artworks have different characteristics but the Gothic style borrowed most of its features from the Romanesque style and introduced expansions.
Both styles symbolize the civilization of the middle age (medieval age) and provided a sense of divinity and a way of reaching to God and were primarily used for religious purposes. The St. Sernin cathedral and Notre Dame Cathedrals have been used as illustrations for the artworks.
The two buildings share some similarities and differences. The similarities include the function of the buildings and some of their features. The major differences are the kind of arches used, the thickness of the walls and the flying buttresses. Moreover, the Gothic style has more decorations and sculptures.
Both artworks are still in use today with the Notre Dame Cathedral still possessing some of its original designs and sculptures. Despite this, more advanced architectural styles have come up and overtaken them.
Works Cited
“Chartres Cathedral.” Sacred destinations, 30 July 2010. Web.
“Romanesque and Gothic Architecture.” Art history, arquitectonic styles, middle ages, Cathedrals, stained glass, 1998. Web.