Introduction
Due to the twenty-first-century dynamism in architecture, Istanbul city, regarded through the periodization of the Medieval Age, Antiquity, Byzantine, Ottoman, and Republic eras, nevertheless keeps its place today as one of the most popular places. Visiting Istanbul can help architects formulate tactics for new constructions, makeovers, and regeneration plans. They can plan valuable, safe, viable, and appealingly attractive structures using their specialized building expertise and great depiction abilities.
Istanbul’s architecture is a broad gathering of structures representing diverse stimuli, which have left an unambiguous mark on the town’s various districts. Buildings and structures from Byzantine, Ottoman and modern Turkish sources may be found in the metropolis’s structural design (Kovács and Rabb 2020). There are numerous architecturally notable structures in the city. Istanbul has earned a reputation as an ethnocultural melting pot throughout its long history. As a result, the city is home to numerous medieval mosques, churches, synagogues, palaces, castles, and towers. It houses the Sultan Ahmet Blue Mosque and the Dolmabahce Palace, making it the ideal spot to witness Ottoman architecture (Necipoglu & Roxburgh, n.d.). This itinerary will help an individual discover how the usage of space and architectural styles reflect the ruling dynasty’s image and beliefs.
Day 1: A Visit to the Dolmabahce Palace
Sultan Abdül Mecit constructed Dolmabahçe Palace, Turkey’s largest monolithic palace, in 1843 using the Baroque style. It is situated on the European side of the Bosporus estuary in Istanbul’s Beşiktaş neighborhood. The Dolmabahce Palace in Istanbul reflects both affluence and the Ottoman Empire’s demise. It is one of the world’s most magnificent and grand palaces. The house’s vast size, luxurious materials, and exquisite decoration recall Turkey’s historic grandeur and greatness in the nineteenth century. The Mosque, the harem, a library, and a clock tower are among the many buildings that make up the royal complex, covering 110 thousand square meters. For one to generate a new blend of the building, varied components from the Baroque, Rococo and Neoclassical elegances have been combined with traditional Ottoman architecture (Kovács and Rabb 2020). During the Tanzimat period, the palace’s outline and furnishings illustrate the growing impact of European practices and customs on Ottoman history and art.
The peripheral, particularly from the Bosporus, discloses a traditional European two-wing design separated by a big avant-corps with two lateral avant-corps. On the other extreme, the palace preserves characteristics of ancient Ottoman palace life and traits of customary Turkish residences in terms of functionality. By touring Dolmabahce Palace, one may examine the entire structure and comprehend its significance to the Ottomans and Turkey. This castle is a symbol of 19th-century Westernization, and it houses the memories of centuries and the clear brilliance of the Bosphorus waters. The design and decoration of the palace reflect the growing influence of European forms and ideals on late Ottoman history and art. However, it retains characteristics of Ottoman palace life and traits of conventional Turkish homes in terms of functionality.
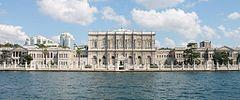
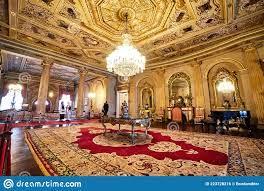
Day 2: A Visit to the Blue Mosque
The Blue Mosque, built by Sultan Ahmed on the site of the Byzantine emperors’ palace next to Hagia Sophia in Istanbul, is a magnificent structure. The Blue Mosque incorporates two unique architectural styles: conventional Islamic and Byzantine architecture. Therefore, it is the consequence of two centuries of Ottoman mosque and Byzantine church construction. It is the final grand Mosque of the Ottoman Empire’s classical phase, combining Byzantine elements from the surrounding Hagia Sophia with conventional Islamic design. The architect has adopted his master Sinan’s ideals, striving for massive grandeur, majesty, and magnificence. The interior of the Blue Mosque is covered with over 20,000 handcrafted ceramic tiles, generated in Iznik city in over fifty various tulip plans on the lesser ranks and at each dock. Lower-level tiles feature a more traditional pattern, but exhibition-level tiles have a more vibrant design with florals, fruit, and cypresses. The upper levels of the Mosque’s interior are dominated by blue. Natural light is allowed in through more than 200 finely constructed stained glass windows. Ostrich eggs are seen on the chandeliers, designed to keep cobwebs out of the Mosque by deterring spiders.
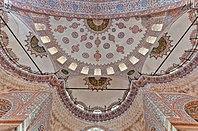
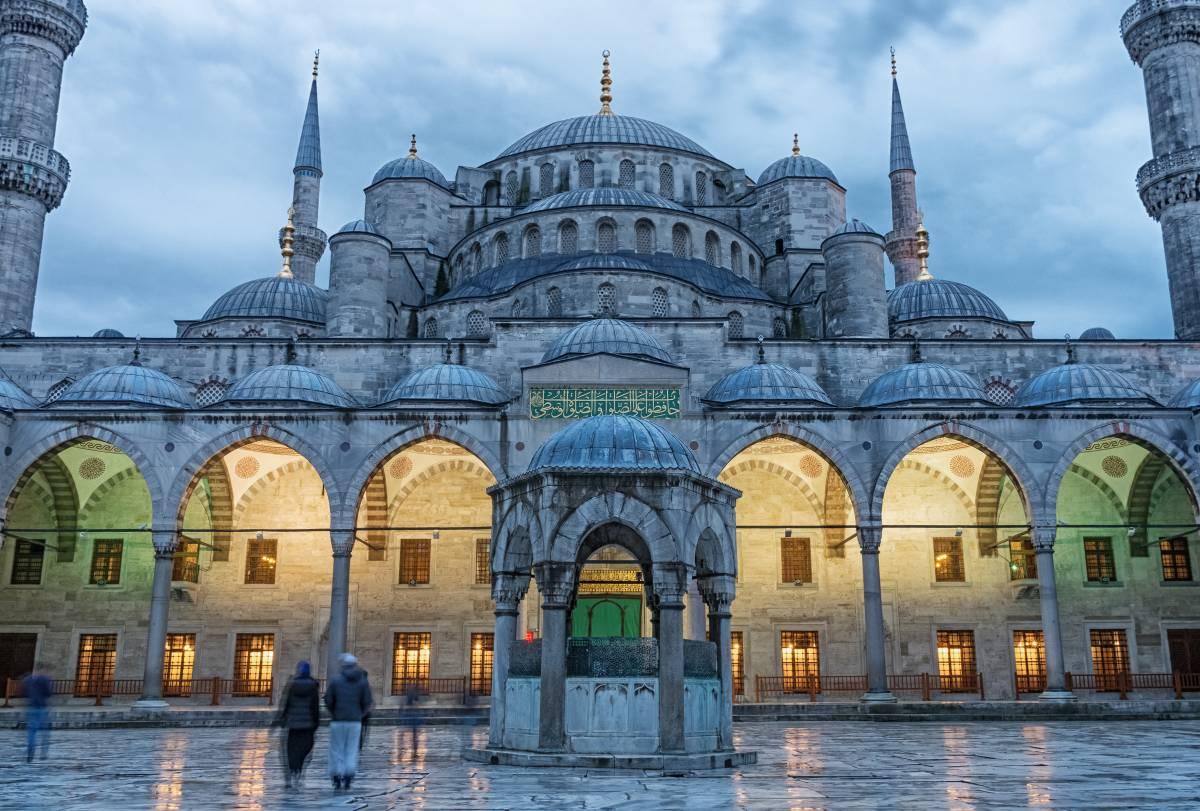
A collection of buildings is built around the core area of the Mosque in Turkish architecture, which is a distinctive feature. This distinctive feature creates a complex that a single organization oversees. The rationale for constructing the Blue Mosque is understandable because a century following Sultan Suleyman the Magnificent’s rule, the Ottoman dynasty gained control of the lands and seas across three continents. Architects can use the Blue Mosque’s construction ideals in their projects, aiming for overwhelming immensity, majesty, and splendor. The Blue Mosque proclaims Ottoman wealth and depicts the Ottoman Empire as the successor to Roman and Byzantine royal civilization. The Blue Mosque was planned to counterpart Hagia Sophia’s reputation and display the Ottoman dynasty’s universal magnificent power.
Day 3: A Visit to Hagia Sophia
Hagia Sophia is a spectacular construction from the start and is designed in the Byzantine architectural style. In 360 A.D., Byzantine Emperor Constantius arranged the building of Hagia Sophia. It was a center of ecclesiastical, political, and creative culture for the Byzantine world, and it has provided architects with an affluence of historical architectural information. The inside of Hagia Sophia is covered with massive marble tiles that were supposed to be constructed to look like flowing water. The structure is 269 feet long and 240 feet wide, with a vaulted ceiling that upsurges 180 feet above the ground at its tallest point. When the first dome collapsed in 557, Isidore the Younger created a replacement with structural pillars and a more prominent arc, and this iteration of the structure is still in use today. This dome relies on a circuit of windows. It is characterized by various semi-domes and two vaulted openings to form a spacious nave with beautiful Byzantine mosaics lining the walls. In Turkey, Hagia Sophia is a sign of harmony, patience, and coherence. Since Istanbul is an intersection of the world’s religions, it is a substantial representation.
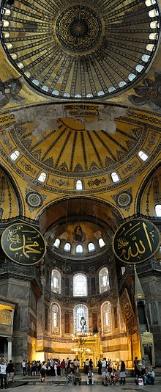
Byzantine architecture is a building style with an enormous, vaulted roof and a semi-domed sanctuary with two narthexes. It joined the standard plan features of an Orthodox basilica (“Timeline: Umayyad in Spain ” 2022). Artifacts of six-winged creatures recognized as hexapterygon were used by the people of Istanbul to cover the dome’s supporting arches. After Sultan Mehmed II caught Constantinople in 1453 and acknowledged the building of a mosque, it became a vital Muslim prayer place. Between the years 527 and 565 A.D., Byzantine architecture flourished under the reign of Roman Emperor Justinian. An elevated dome, the outcome of the latest sixth-century technical techniques, is its defining feature and the significant use of inside mosaics (Rakhimzhanova et al. 2019). The minarets and writings of Islam and the magnificent mosaics of Christianity are reflected in the Hagia Sophia edifice, which depicts the religious variations in the area over the years.
Day 4: A Visit to the Fatih Mosque and Complex
The Fatih Mosque is an Ottoman mosque in Istanbul’s Fatih district constructed by Fatih Sultan Mehmed. It has a square floor plan, consisting of four semi-domes around a central dome (Göloğlu, 2021). The courtyard, entrance portal, and lower sections of the minarets date from the original structure, while the rest was rebuilt in 1771 in the Baroque style. The Fatih Mosque’s current interior is mainly a replica of earlier designs created by Sinan and re-used by him and his successors around Istanbul. Four semi-vaults on every axis hold the 26-meter-diameter middle vault, which is held by four massive marble columns and each of the two minarets has dual galleries. It was built to complement Sultanahmet Square’s massive Hagia Sophia Mosque as an imperial show of might. Its structure is among the most prominent architectural landmarks in the world. The Süleymaniye Mosque’s four minarets reflect the four emirs who assumed power after the seizure of the Power of Constantinople. The ten terraces on the minarets reflect Suleiman’s status as the 10th Sultan of the Ottoman Empire.
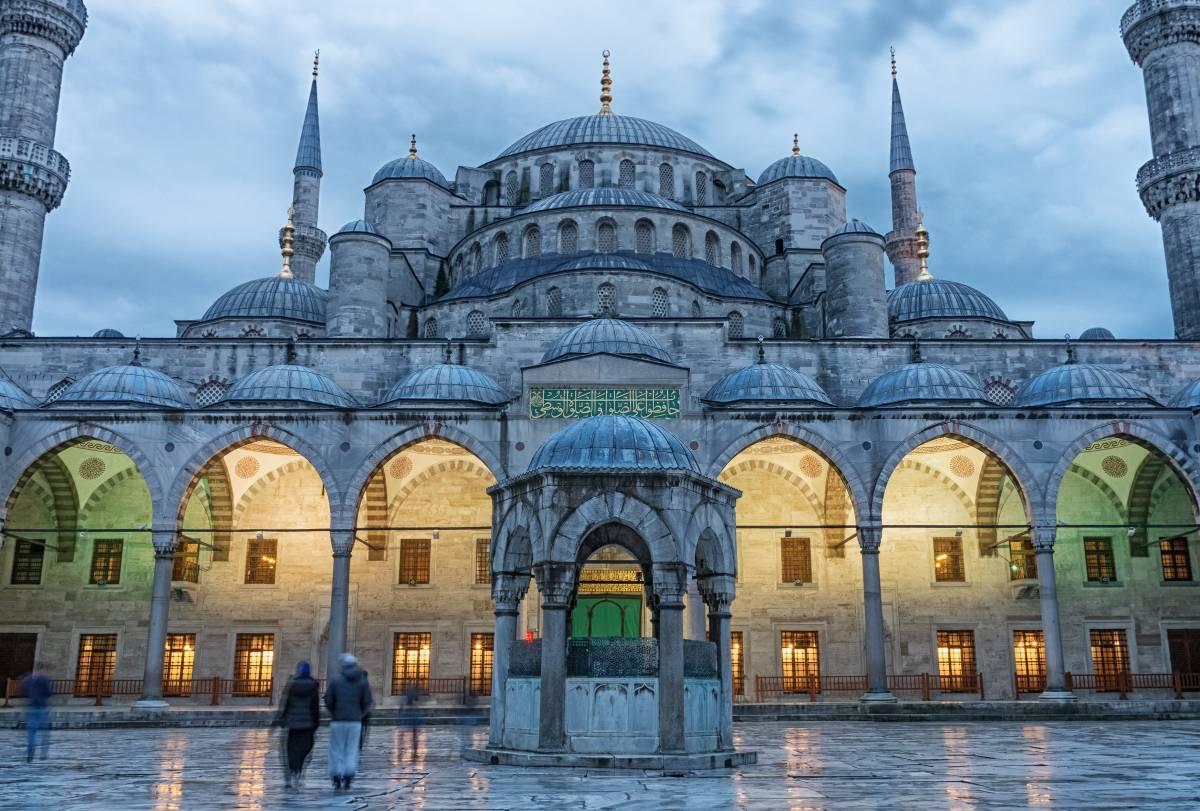
Day 5: A Visit to the Istanbul Archeology Museums
The Istanbul Archaeology Museums are a collection of three archaeological museums in Istanbul’s Eminönü neighborhood, next to Gülhane Park and Topkapi Palace, constructed by Alexander Vallaury. It is constructed using neoclassical architecture and it is among Istanbul’s most magnificent and glorious instances of neo-classical architecture, with a particularly stunning façade (Taşdelen 2018). It looks to be a temple because of the two doors on the lengthy façade, ornamented with four sections and a pediment and approached through large stairs. The Museum of Ancient Orient, the Tiled Pavilion Museum, and the Archaeology Museum, housed in the main structure, are all part of the Istanbul Archaeology Museums complex. The complex role is to house and protect its residents and contents by providing mechanically stabilized and environmentally controlled areas.
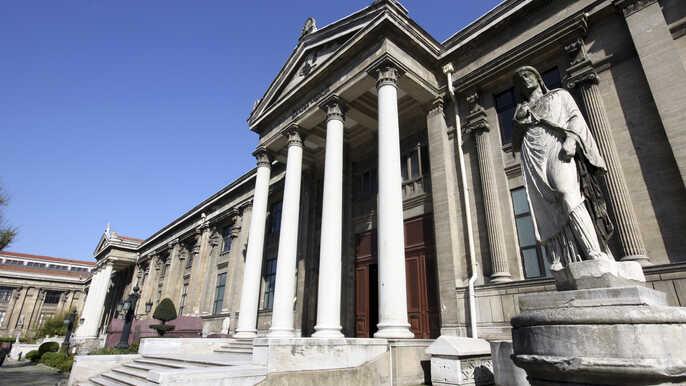
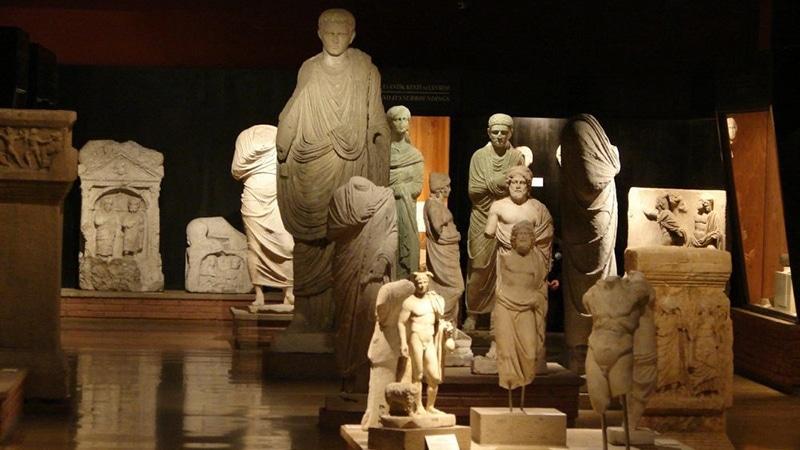
The Archaeological Museums in Istanbul house a significant and well-presented collection of statues, steles, sarcophagi, and other artifacts all across the Middle East, many of which date from the Classical Era and are of considerable importance interest to architects. There are rich and valuable pieces of art in the museum collections from diverse civilizations from the Balkans to Africa, Anatolia and Mesopotamia to the Arab Peninsula and Afghanistan, all within the Ottoman Empire’s borders. Over one million artifacts representing practically all times and civilizations in global history are housed in the three museums.
Conclusion
There is no doubt that Istanbul’s architecture, as a historic city and metropolis, exhibits a variety of elements that require thorough consideration. Despite the passage of time, the impact of architectural concepts in Instabul remains a source of enthusiasm for constructing structures (Khan, 2022). Buildings with efficient designs, numerous windows, and the elimination of too many columns in a structure make a significant contribution to modern architecture.
References
“ASOR Photo Collection – Istanbul Archaeological Museum, Turkey – American Society of Overseas Research (ASOR)”. 2022. American Society of Overseas Research (ASOR).
“Blue Mosque, Istanbul – Wikipedia”. 2022. En.Wikipedia.Org.
“Fatih Mosque, Istanbul – Wikipedia”. 2022. En.Wikipedia.Org.
“Hagia Sophia – Wikipedia”. 2022. En.Wikipedia.Org.
“Timeline: Umayyad in Spain .” 2022. Archnet.Org.
Dolmabahçe Palace (exterior). 2022.
Dolmabahçe Palace (interior). 2022.
Göloğlu, S. (2021). Camera, Canvas, and Qibla: Late Ottoman Mobilities and the Fatih Mosque Painting. Muqarnas Online, 38(1), 253-290. Web.
Khan, H. (2022). “Mimar: Architecture in Development.” Archnet.org.
Kovács, Gergő Máté, and Péter Rabb. 2020. “The Preservation of Ottoman Monuments in Hungary: Historical Overview and Present Endeavours”. International Journal of Islamic Architecture 9 (1): 169-190.
Necipoglu, G., & Roxburgh, D. “Monuments of Islamic Architecture. “ Archnet.org.
Rakhimzhanova, L. Sh., A. M. Zhanbyrshy, K. B. Bairov, and S. Vaidya. 2019. “Architectural Technique for Smog Elimination in Almaty”. News of National Academy of Sciences of the Republic of Kazakhstan 5 (437): 99-105. Web.
Taşdelen, D. (2018). Evaluation on Hamparsum Notation Notebook in Istanbul Archaeology Museums Library. Online Journal of Music Sciences, 138-157.