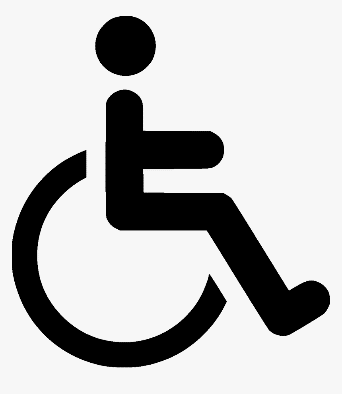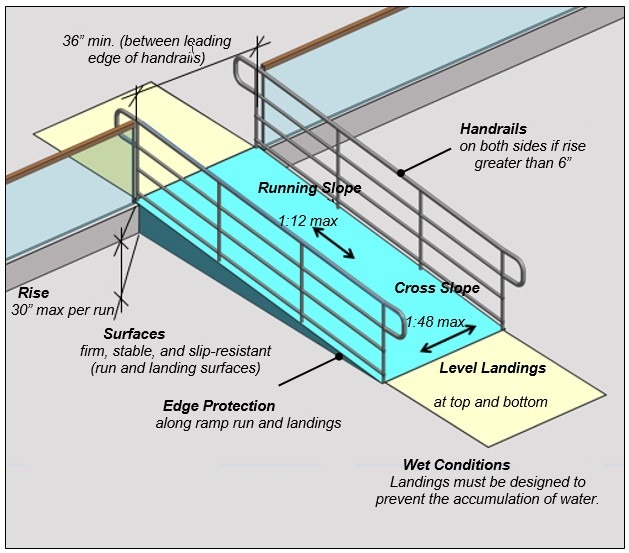Introduction
The project shall assess barrier-free movement along the corridor in the designated area from H302 to the Engineering Library. To complete the exercise, it was necessary to carefully inspect this place and draw up an audit with measurements. The measured parameters were based on the National Building Code of Canada concerning all input provisions. The scope of a project is defined by several goals that must be achieved in the design. Such goals are to check the specified route for compliance with construction rules and create reports. The requirements for the design are the drafting, conducting, and analyzing of the audit, as well as its characterization.
This design addresses the issue of monitoring and overseeing compliance with the National Building Code of Canada. In particular, this refers to the audit of the barrier-free environment to determine if it is done correctly. In this way, the design can solve the problem of the movement of people if it reveals deficiencies that will be corrected later. As part of the big picture, design solves the problem of the smooth movement of people. This is important in workplaces and educational settings, as many people find it difficult to move around complex buildings. In addition, the design is intended to test whether the considered corridor from H302 to the Engineering Library complies with the requirements of the law.
Supporting background material
The main set of rules of the National Building Code of Canada is used to create a design. This material describes in detail all the elements of construction that must be considered. The National Building Code of Canada is used throughout the country to construct various structures, such as industrial and institutional, educational, residential, and public buildings. Construction and inspection documentation is important in creating construction projects and must be fully respected. Otherwise, negative consequences may occur, such as a violation of fire safety in the building, which will injure people. The design of the verification project should then include the standards under which the construction is being carried out.
Design
The project is an audit of the passage from H302 to the Engineering Library for barrier-free travel. This is an important requirement of the building code and must be respected. During the audit of the premises, all distances were measured in detail, including the width of the doors, the accessibility and height of the elevator buttons, the width of the elevator doors, and the exit degrees. All the doors were examined from the beginning of the path to the final goal. Thus, the project fully reflects and analyzes the selected area. The materials from which the passage is made and the walls, floor, and ceiling are finished must comply with the building and Canadian fire standards.

The audit report states that the measured dimensions of the distance from the floor to the elevator buttons are within the accepted standards and average 95 cm. Thus, we can say that this norm has been fulfilled, and the buttons will be convenient for everyone, including people with disabilities. At the same time, an accessibility sign should be placed near the elevator, as shown in the example in Figure 1. In addition, such signs should be located in suitable places and also near the ramp after it has been replaced. An audit of the premises found floor tiles that need to be replaced to prevent a traumatic situation. Another significant remark is the violation of the degree of slope of the ramp, which makes it impossible for people with disabilities to use it. This element needs to be completely replaced by making it the way it is shown in Figure 2. The width of the passage along its entire length was dynamic, changing its width, however, the requirements for the construction were met. The minimum permitted width was not crossed, and the investigated section of the corridor fit into the prescribed norms. All other objects passed the appropriate checks and were determined to be well-built.

The project design and audit construction should be regulated in accordance with the requirements and guidelines and follow certain norms. According to Aliyu et al. (2021), the design can be issued as an audit report containing all the information obtained. This concept is suitable for the executable project, and accordingly, this confirms its correctness of writing. In addition, an important part of the design is drawing conclusions about which parts of the analyzed premises do not comply with the building regulations requirements (Rostiyanti et al., 2019). Thus, we can conclude that the current design meets the requirements and guides for their construction.
Discussion of equity, limitations, hazards, and risks to design
Sustainability plays an important role in building fair design for people. In addition, the environment also needs to be properly treated following modern standards. This design promotes the right relationship with people and species by adhering to Canada’s building codes. Sustainability is supported in the project through adaptability that allows for easy transformation. This includes multifunctionality, open planning, and flexibility to change. Adaptability is especially important for large rooms and should be considered at the planning stage. Energy efficiency is important for sustainability, which reduces carbon emissions, saves water use and cleans the air in the building.
Usually, risks arise for a reason, caused by the actions of project participants, or appear due to internal and external conditions. There are some risks and threats that can be identified during design. For example, there is always the danger of natural disasters, say floods. However, the real risk exists only for products in certain geographic areas – close to water.
References
Aliyu, M. H., Iliyasu, Z., Ingles, D. J., Cassell, H. M., Lloyd, W. H., Ahonkhai, A. A., Abdu, A., Audet, C. & Wester, C. W. (2021). The V-RAMP program: building research administration and management capacity in Nigeria. Journal of global health reports, 5. Web.
Rostiyanti, S., Koesalamwardi, A. B., & Winata, C. (2019). Identification of design-build project risk factors: contractor’s perspective. In MATEC Web of Conferences (Vol. 276, p. 02017). EDP Sciences. Web.