Introduction
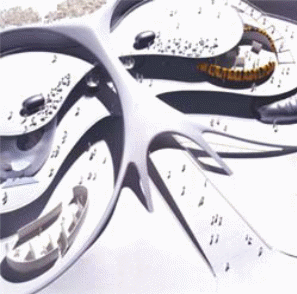
Since computers were created, they have changed the way professionals in various professions have perceived their practice. Many philosophers, theorists, graphic designers, and architects have pondered upon the possible consequences computers can bring to their work. It is in practice a notion that encourages conjecture, research, and implementation- but is not only the reason for which there is a lot of importunate inquiring.
Presently it’s obvious that we are unable to sneak into the future, and thus are unable to outline the future insinuations of technological advances, moreover, no one would deny that newer ideologies, inventions and discoveries need transition time to develop and transform into useful forms and their influences may be unforeseen. The fundamental principles of the present revolution in almost all aspects of life has been catalyzed by the introduction of computers, therefore it has become more and more intricate to revert back to the conventions. It must be shown that what the future will implicate: (Jencks, N/A 2000). Following are some of the modern techniques, which are in some or the other way examples of computer architecture.
This is one of the models approaches by the modern architects.
Following are some examples of how, architects try to create newer and innovative models through virtual software:
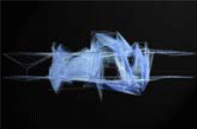
In this image it can be seen that how on-screen methods could be used for modeling purposes.
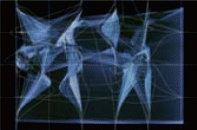
This image shows that how models may be created, using digital techniques.
Computerization has introduced a broad range of advances; presently architects have implemented a number of sophisticated computer systems in their professional practices in a way that is more discovering precise and based on the vision that computerization will spectacularly transform the scope of architecture in various forms such as the designing process and moreover the stages of experience and organization. As many of us perceive that digital architecture is a faction, however, it is a way that helps us know and understand and bonds various efforts to develop the benefits of computers in architecture, moreover it lets us know various opportunities that may be possible beyond designing approaches.
Progressions and Revolutions of New Architecture
At the beginning of this century, it is the knowledge revolution that is changing the form of urban design and architecture. The purpose and temperament of architectural creativeness and perception are significantly transformed by the most modern digital techniques, obscuring the association between virtual and actual, between statistics and substance and between macrobiotic and lifeless thus leading the world into a state from where prosperous forms are budding.
Therefore in the perception of the above discussion, it could be said that today architects are experimenting with organizing new and modern ‘Real’ manufactured artifacts and ‘Virtual’ or soft models to produce an architectural environment of combination and assimilation and to test whether the computer-generated ideas and models could possibly be produced in reality, the Reichstg in Berlin by Norman Foster, 1999 can be a good example of this (Methewson, N/A, 2004).
Presently a modern time-space argot is rewriting the mold of the metropolis into such as wire and satellite correlations span considerable material distances parallel to curved earthly geography describing itself to be related to space. Today buildings and structures are actually set free from the traditional point, due to the visual and non-visual techniques of electron-scanning, mobile cognition or satellite-imaging and heat sensing and thus huge structures can be perceived as lesser forms of immobility and steadiness and more likely to be fields of organized manifestation. (Methewson, N/A, 2004)
The ideology of a place has therefore as immediate information barter replaces customary modes of mobility. With the help of digital cognition, buildings and structures can be viewed at once from anywhere, and by not moving at all we are able to analyze everything. If the most influential and ultramodern notions of the early twentieth century had designed an architecture based on the notion of ‘Machine Age’, today the modern architects are now creating poetic, pragmatic and transformative reactions to the urban networks, technologies and post mechanical progressions of the ‘Information Age’.
They are involved in developing spacious customs and conventions for the world today that is fixed and fixed, here-there and there-here, located and dislocated. Their architecture is neither transforming nor the utopian one, but the one which evolves with transmutation and contextualization, this could be supported by the creation or building of the Disney Concert Hall in Los Angeles, USA, by Frank O. Gehry, 2003. Their developments and discoveries are prompting a whole phase shift in the way s we perceive and comprehend space, materiality and the moment of the beginning of the new millennium. (Methewson, N/A, 2004)
Today we come across deviators extraordinary, from the basic outline of the city in our lifetimes. This may be because the demarcations between natural and urban, and between urban space and between public and private spaces are smudging, whilst on the other hand, families who had lived in the skyscrapers of 1950’s or malls of 1960 are increasingly becoming retired because of age or infirmity or marginalized, the structures in urban areas like gated exurban estates, featureless information factories, hopelessly tangled parking lots and anonymous strip mall are developing with the country sides and ecosystem of our wired megalopolises, the Webb Bridge, in Melbourne, Australia, created by Denton Corker Marshall and Robert Owen, 2003 serves as a good example of the above notion. At the boundless edges of settlement, municipal forms evolve and grow nearly immediately, appearing in the world as if for the night, fully fashioned by the forces of universal entrepreneurship. (Methewson, N/A, 2004)
Virtual Versus the Actual
The phenomenon of the real and virtual twining is not limited to the scope of technology and time. If not earlier the ideology of the real spaces enhanced by the virtual id has been in practice since the 17th century. The Reichstg Berlin-Norman by Foster, from the nineteenth century can be looked upon.
For instance, the mystifying structure of the garden maze, or the mirrored gallery with its infinite reflections, are the spaces where according to the virtualized reason of distortion, reflection and simulation, vision warps and bends, and are in a number of aspects originators of amalgamated material-real and virtual-electronic structures: the genuine being registered in a world network (data-maze) and the virtual as the points of interface (data mirrors). If the real-virtual might have existed in the seventeenth century, in the garden mazes and mirrored halls of the wealthy, presently it is more fairly allocated across social groups and cities. (Mitchell, N/A, 1996)
With the help of modern and complex simulations and sequences the state of the structures are not any longer defined by the conventional parameter of volume, dimension and scale, irregular and multivalent invisible forces and proclivity can also influence forms (Figure 1). Use of software programs that involve time factors like automotive and pedestrian movement, environmental aspects such as the effects of sun and wind, and the urban population conditions such as the site density or the ratio of population. Modern architects are creating buildings which in which there is a significant role played by the real and virtual media technologies. (Mitchell, N/A, 1996)
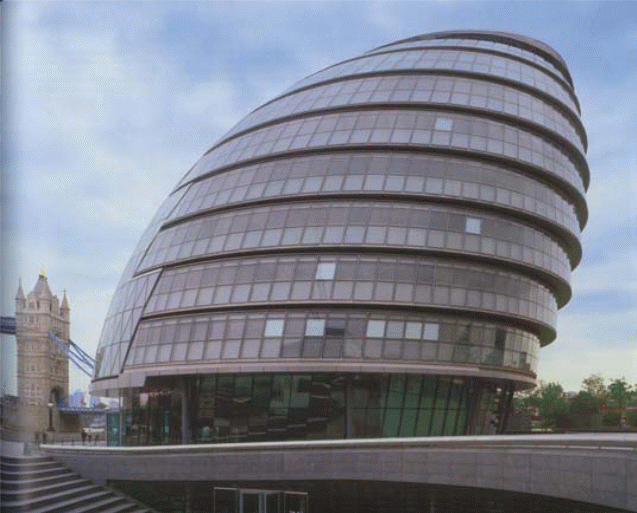
Embryonic Prospect Dimensions
Today a perfect virtual layout of informational exchange has substituted surroundings as a pointer space and reorganized chronological series paralleled to the earth’s surface. The world wide “Soft architectures” generated from the digital technologies from under, over and vie the concrete “Hard architectures” of the present present-day cities, thus creating a situation which indeterminate and floating, an environment between the subjective and collective, private and public, emblematically rich multidimensional space as an astonishing perspective of the architectural examination.
We have developed our telecommunication and infrastructure networks which have been differentiated by disturbed and irrevocable super-sophisticate modifications that are way far from the understanding level of a common human mind, presently. It’s no longer the case that we converse with relatives, peers or family absolutely in a certain position, rather we commune the home milieu and crossways cultures and time zones (Figure 2). (Mitchell, N/A, 1996)
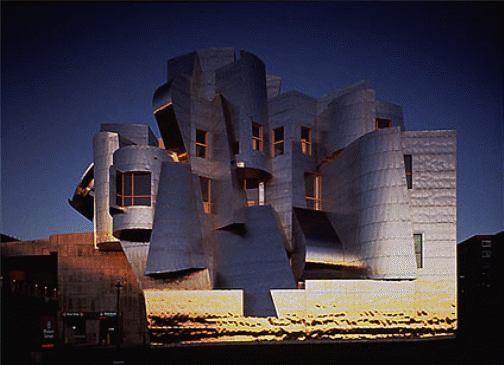
The introduction of computers to the manufacturing and designing, have brought up irreversible changes to the ways buildings are structures and function. Nearly about a decade earlier offices and buildings were replicated the designs and drawing by hands, they were then reviewed by concerned professionals, before which revisions were done thoroughly by hands. Presently 3-D CAD models are used for this purpose which can be easily sent and received via electronic media within workstations and terminals and can be numerously modified without in the most user friendly manner. The scope of the computer processing is ever increasing so are the advances in software development and are becoming cheaper day by day, therefore it is now that personal designing studios and complex offices are enjoying the benefits of the electronic advances. (Rajchman, N/A, 1998)
Possibly the most captivating and famous example of the scope to which these advances have influenced the practices of an architect and artistic performance is the exploitation of the complex-curve-generation software, numeric command-machine and digitization devices in the Frank Gehry’s Guggenheim Museum in Bilbao (Figures 3). An automotive and aeronautic manufacturing and design software known as CATIA, enable Gerhy to create accurate 3-D models of every single feature of the stone and titanium objects, moreover the complex structure of the interior including the staircase and curtains, walls were also generated before hand to the deliverance of details if the design (in CATIA format) to the Spanish contractors.
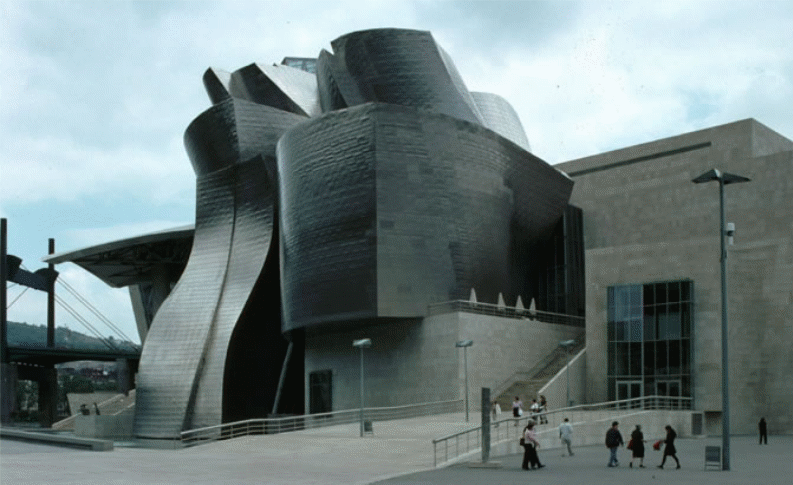
Not any longer it is the case that architecture of a certain structure has to be created through conventional planning and elevation. Today offices, schools, universities, industries and other structures can be fully created in three-dimensional profiting, modeling and prototyping and manufacturing interfaces and hardware therefore overlapping the levels of construction, conceptualization, fabrication, production, spatial experience and data formations. (Rajchman, N/A, 1998)
Soft complex-curved facades molded in data-space will be introduced to actual space as bent or torque changeable panels, glass-fiber skins or copper, as sheets in steel, or plastics: massive involutes elements designed in data-space will become crushed or turned elements in aluminum or wood, or cut as shape for quick-setting substances, metals or rubbers. (Rajchman, N/A, 1998)
No longer then the computer will be a facilitation , production or engineering toll under the authority of an architect but an entity creating its own knowledge of the designing procedure., it may act as a associate here the famous Disney Concert Hall by Frank O. Gehry can be referenced again along with the Kunsthaus Art Museum in Austria, by Peter cook and Colin Fournier (Rajchman, N/A, 1998)
Presently the profession of architecture id increasingly becoming a digital mutual junction, fundamentally on the basis of maneuvering of the robotic creations, on the other hand the architect itself is at liberty from the creating of new and modern structures. (Rajchman, N/A, 1998)
Digital Variety
Apart from the above discussion the new and modern techniques which include the three-dimensional ones and the four-dimensional ones in the field of architecture have recently created a range of directions in which their scope extends. By the help of generative methods and processes which are based on the fundamentals of genetic algorithms, topological space, parametric design, isomorphic surfaces, key-shape animation and dynamic systems, it is now possible to create shapes of various kinds or it may be appropriate to say that any form or design can be created.
As just mentioned that it is now possible to create innovations easily it is also been taken care of in these technologies that the actual construction remains within or can be limited to the given budgets. Or it could be said that the progression of designing and constructing a certain project, as technology advances, are becoming more and more undeviating and sophisticated, this may be due to fact that due to advanced mediums of communication it is now possible to exchange information with greater scope of speed and flexibility.
This change i.e. from conventional deigning methods to newer and modern digitalized methods, in the architectural techniques have had impacts which are far reaching, it is digitally-based junction of illustration and creation development that characterizes the most significant prospect for a philosophical revolution of the occupation and, by expansion, of the total construction diligence. A great deal of the matter globe at present, from the simplest user goods to the most complicated aircrafts, is fashioned and formed by means of a procedure in which psychoanalysis, drawing, assembly, fabrication and demonstration are fetching comparatively flawless mutual course of action that is exclusively reliant on digital knowledge. However, there is lone obtrusive immunity i.e. the construction industry which is prone to change, although extremely gradually, but however changes (Kolarevic, p.7, 2007)
Conclusion
It is no longer required from the architects to produce architecture the motionless conventional planning, elevation and section. As it is now possible to create three dimensional models of any forms of buildings with prototyping, modeling and profiting, thus reducing the time frame and making as the process less cumbersome as the stages of conceptualization, alterations, finalizations, approval by the senior mangers can be done easily, quickly or eliminated at the first place. The distinctive environment of systematic production and hard work can now be combined in the CADICAM means of modeling and designing, through which arithmetically differentiated models and chronologically created objects can be easily created with substantial scope of precision, and in a cost effective manner.
The recent changes or n other words improvements in the architecture of the twenty first century i.e. from the “hard” states of military and industrial expertise for instance automobile, biplane and transoceanic streamliner, to an improved and flexible investigation of wider technological circumstances (the flexible technology of leisure such as gaming and other forms of entertainment and domesticity or the interface model of the computer such as the operating systems and other application programs), is a never ending symptom of the need or anxiety of humans for creativity.
References
Jencks, Charles: 2000, Architecture 2000 and Beyond, John Wiley and Sons, Baffins Lane, Chichester.
Kolarevic, Branko, 2007, Architecture in Digital Age – Design and Manufacturing Taylor and Francis Group.
Methewson, Casey C. M.: 2004, Architecture Today, Feirabend Verlag, H6 mommensen str., 43, D-10629.
Mitchell’s, William: 1996, City of Bits, MIT Press, Cambridge, MA.
Mitchell’s, William: 1996, Terms for a Virtualized Urbanity, MIT Press, Cambridge, MA.
Rajchman, John: 1998, Constructions, MIT Press, Cambridge, MA.
Rowe, Colin and Katter, Fred: 1984, College City, MIT Press, Cambridge, MA.