Post Traumatic urbanism is less about conflict and more about a notion of trauma understood as not only a condition that has come to us via psychology, but also more important a concept concerned with ‘the new’. This essay explores the above statement with reference to architecture. It puts special emphasis on Lahoud’s notion of the post-traumatic via writings on architectural types such as Colquhoun’s Displacement of Concepts when referring to ‘new’.
The world has experienced many devastating phenomena, which include wars, terrorism, natural disasters, and other destructive forces. In most cases, buildings, people, and other properties have suffered severe damages. In this context, the focus has been on architects and their reactions to such damages. The aftermath creates trauma in cities.
The daily news consists of bombed structures, raging floods, and earthquakes with devastating and immediate consequences. Thus, the question has been how to express such prolonged effects of trauma within the context of urban systems. On this note, scholars have responded with new theories to account for consequences of trauma, which cities and communities experience. One outstanding scholarly text on responses of architects and urban planners to the post‐traumatic condition is the Post-Traumatic Urbanism: Architectural Design, guest edited by Adrian Lahoud, Charles Rice, and Anthony Burke.
These scholars define urban trauma as a condition in which “conflict or catastrophe has disrupted and damaged not only the physical environment and infrastructure of a city, but also the social and cultural networks” (Lahoud, 2010). Some of the notable examples of post-traumatic urban conditions include New York, Kabul, Somalia, Japan, China, Haiti, and even the debt-burdened Dubai among others.
One can explore what architects can do in order to prevent cities and communities from such tragedies by engaging in reconstruction, new developments, and other positive contributions. In this regard, post-traumatic becomes the proof of the immediate impacts of such phenomena. These are usually the debris or remains of an event that has already taken place. Urban structures must suffer bruises and injuries because of such unexpected events.
Lahoud’s concept of post-traumatic city raises concerns with the regard to other forms of cybernetic theories, which may assume that there are inherent weaknesses in systems. In addition, he looks at ideas of the “pre-emptive, the pre-traumatic and the post-traumatic as nothing less than the invention of new and highly complex scales and temporalities” (Lahoud, 2010) in which these elements may interact. Finally, he notes that post-traumatic urbanism presents people with an opportunity to understand things when a tragedy takes place. The result creates realization for the need for improvement.
People have looked at architects as professionals who can strive and recover the “lost city or change the post-traumatic city into a new attraction” (Lahoud, 2010). This implies that architects may see the city and space as flexible because new opportunities can still rise from such debris. Whereas responses that involve repair and reconstruction can be readily available, architects must take new and different approaches to reconstruction. They must understand and develop thorough knowledge of the aftermath of the urban trauma on buildings and communities.
We often experience tragedies. However, after few days or years things are back to normal as survivors resume their normal lives in their restored facilities or newly constructed ones. The victims of such tragedies usually strive to put such experiences behind them. Everyone wants to move on and chart a new path, but with caution. The goal has been well defined – to eliminate another possible tragedy from taking place again. Opinions may vary on the best approaches of mitigating such tragedies from taking place.
Architects have joined the debate as they strive to show how their new ideas can transform post-traumatic cities. For instance, after Sandy Hook shooting of 2012 in the US, architects questioned how future school design should be.
“While fortress-like buildings with thick concrete walls, windows with bars, and special security vestibules may be more defensible than what is currently in vogue, they are hardly the kind of places that are optimal for learning” (Hughes, 2012).
This is a sense of creating new designs to avert future threats while maintaining safety and well-being of the occupants. This is not a simple task. Thus, the role of the architect must be critical. Many people may wonder how designs could avert future tragedies, shootings, wars, floods, or terrorism among others.
Experts in architects like Le Corbusier had strived to address these challenges earlier. For instance, Le Corbusier noted that there was a need to adopt new technology in buildings and reject traditions (Colqhoun, 1972). However, we have to recognize that some of Le Corbusier ideas often overlapped i.e., the concepts also focused on past ideas in order to develop new designs. In this regard, architects must embrace traditions in order to understand concepts that can yield good designs for the future.
Modern typology has depicted by Rafael Moneo focuses on development of the city (Moneo, 1978). In this context, designers use typology to reinvent war-torn cities into modern cities. This helps in dealing with the trauma after the tragedy. Some architects had rejected the idea of “universalism of architectural modernism and its ‘naïve functionalism’ and technological positivism as a design method” (Colqhoun, 1972; Moneo, 1978).
Consequently, several debates on the type and typology emerged with a clear focus on reinventing a new typology by using history and tradition. This marked the point of responding to a new realism through architecture rather than taking a neutral stand. The aim of the typology reinvention was to address “a conceptual framework in search of a new universality and typology as a design method that accounted for issues of models, replication, stability, and reinvention” (Moneo, 1978).
Based on the reinvention of typology, modern architects have turned to technology in order to address contemporary challenges in building designs. Such changes through technology have their roots on existing practices, which present wide implications for future developments. Thus, architects must understand what can work today, as well as tomorrow in designs (Kolarevic, 2003).
Rossi studied urbanism and architecture in order to address the idea of typologies based on their functions (Rossi, 1984). Rossi argued that many forms of typologies did not address potential problems as a whole. He noted that urban elements were changeable based on the period and emerging needs of people.
In this regard, he viewed functionalism of the design, which could justify any new developments or changes in the existing forms. However, Rossi commented that typology based on their functions could not address the needs of the city completely. Designers must not concentrate on functionality alone. Instead, there are other elements like “individuality, locus, mnemonic meanings, and design itself, which are priorities to urban analysis” (Rossi, 1984). Thus, any city typology must have functions, which should allow for changes when there is a need to so.
One major challenge in designs of today is how to match safety and security issues in the same design. For instance, some architects and planners agree that the use of some designs like bars and fortifying materials may have negative impacts to occupants of a building. These architects believe that the design of a building should tell a story (Hughes, 2012).
In the recent times, major institutions like schools have turned to “glass as the main material of choice for walls with the concept that students will be more stimulated in rooms bathed in natural light” (Hughes, 2012). Others also claim that designers and planners had the “idea of divorced parents snatching their kids at school when they designed, but not on an intruder with a rifle” (Hughes, 2012) at King & Low-Heywood Thomas School in Stamford, Connecticut. The design allows school administrators to have a clear view of movements throughout the hallways.
Quirk notes that there are architecture firms that provide design systems to meet domestic violence needs. The design aims to “empower parents, support children’s needs, and facilitate healing” (Quirk, 2013). These designers believe that safety is the major concern of any shelter. In this regard, a shelter must offer a suitable environment for healing, and it must incorporate all members of the household.
Such research findings and applications in shelter are also applicable in school settings where dealing with trauma may be necessary after a tragedy. In most cases, institutions may respond to security threats by deploying fortresses. Design experts warn that such initiatives may not be effective as a post-traumatic measure because they do not promote conditions for coping and autonomy of the occupants (Quirk, 2013).
Apart from schools, architects’ roles have also become important in mental facilities. Architects must design buildings, which can reduce psychological and physical injuries to patients and health care providers. Previous attempts had concentrated on identification of violent patients, providing nurse training, and adequate staffing. However, these strategies were worthy, but could not solve the entire problem as cases of violence increased in such facilities.
Studies have shown that effective solutions are in the design of the building because “designing hospital spaces can reduce human aggression by calming emotionally troubled patients through architecture” (Ulrich, 2013). Thus, the major focus of the designer must be to ensure that the design of the facility can reduce stress among patients, which is the main cause of aggressive tendencies. Past designers created facilities with locked wards, which could have been noisy, lacked privacy, and did not facilitate communication. This only facilitated stress among patients and nurses.
On the other hand, architectural designs, which can reduce disturbance, noise, crowding, and facilitate patients’ well-being can help in reducing trauma (Ulrich, 2013). Such breakthroughs have emerged because of research in design apartments, prisons, offices, and healthcare facilities. However, Lahoud warns, “architects do not heal trauma” (Lahoud, 2010). Results show that now there are architectural design features, which can help to develop such buildings for patients, but at high costs.
These ideas in designs show that architects can use new technologies in order to respond to various needs of different buildings. However, one must recognize that technologies in a building cannot guarantee absolute safety against external attacks, especially attacks from terrorists who are willing to kill themselves in the process. In some ways, the developers of the new World Trade Center (WCT) have such security contingencies in mind. Therefore, architects can make a building to be a hard target against attacks or natural catastrophes.
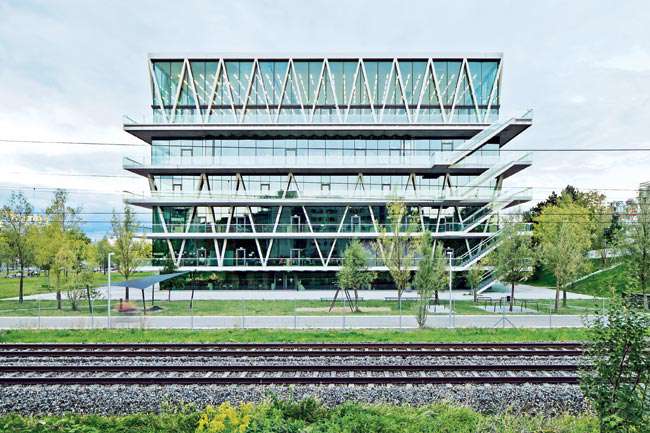
Post-traumatic urbanism has forced architects, designers, and planners to respond to trauma and potential disasters in a new manner. One clear response has been in the construction of the New World Trade Center. Some critics have noted that economic and political responses to the 9/11 trauma have not been perfect. However, such solutions are now in the mechanical responses through the design. The designer aims to achieve a resilient building, which can resist any attempts of terrorist attacks (Lahoud, 2010).
Architects responded in the following ways. First, designers have learned from experiences and noted that the structure had suffered an attack in 1993. The new response is clear. Such attacks and subsequent aftermath are most likely not to take place again. The new design has ultra-strong and reinforced concrete structures (Blackman, 2013).
The base has 70 tons of steel beams while the windowless pedestal has the design that can absorb and repel the largest blast ever. They have used automotive safety glass to create an impenetrable wall. The design also has a robust column, which consists of steel. The steel has elements of redundancy in which designers have welded and bolted steel structures together.
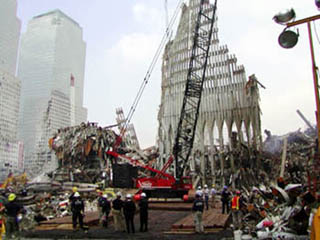
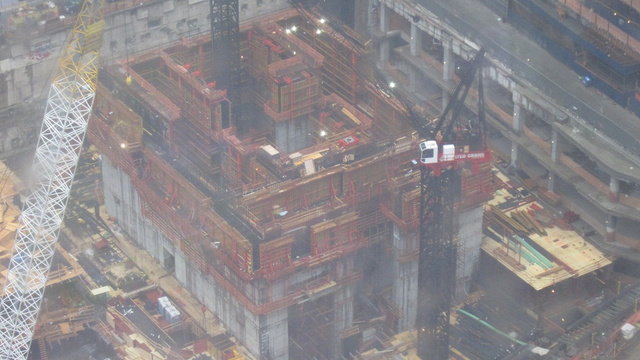
The September 11 tragedy had some of the most difficult challenges in the history of the US emergency cases. The aftermath was a real trauma in terms of responses. Given such challenges, architects must respond to the trauma by reinventing the design to meet contemporary challenges in a complex and highly populated urban setting. In fact, others have noted that such past tragedies have provided valuable knowledge and tools needed for effective responses to terrorist attacks and other potential future threats. The new structures are resilient against such attacks.
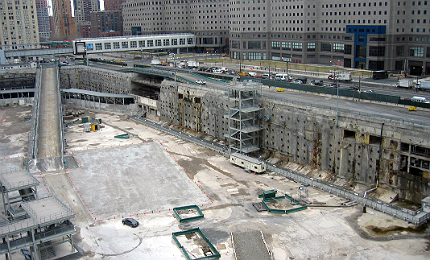
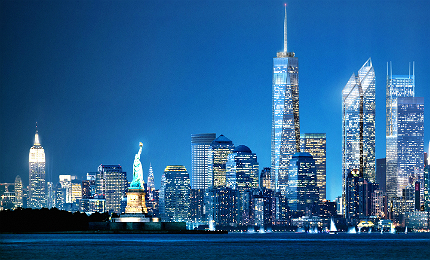
In most instances, designers aim to facilitate healing among survivors of a tragedy. This can happen by designing new buildings, which can erase bad memories among survivors or affected parties (Quirk, 2013). This is the most effective approach of dealing with trauma in city development. Any links with past tragic experiences could be “too strong and too visceral to contemplate another alternative” (Quirk, 2013). In most cases, survivors could be so scared to visit the same building after a tragedy. Therefore, architects aim to create new buildings that can facilitate recovery after traumatic experiences.
Architects also have roles to play in war-torn cities. For instance, the Solidere’s Reconstruction Project of Beirut aims to restore the new Central Business District (CBD) after several years of conflict. The project was a 25-year plan. The designer aims to analyze, understand, and resolve decades of conflict in Lebanon by using the urban typological scale in the new design. A careful analysis of the design structure shows that it aims to erase the urban conflict and trauma by removing the existing damages at the site.
Comparison of the old and the new typological scales of the structures reveal a new approach to design of the CBD. For instance, the new design highlights a prominent open-air mall as the focal point of the city, which serves as a regeneration center. This shows the concept of urban enclosure of the CBD. Designers must look at Beirut in terms of its historical and political events with the reference to the failure of the previous design in addressing the role of the city in promoting social and political developments.
It is important to note that the new site of the Beirut underwent a complete erasure to eliminate memories of wars. Rafael Moneo designed the new project after an open competition to design the city. He notes challenges and effects of erasing the entire city to provide space for a new construction site.
However, the designer considered such reconstruction project as “more efficient than fifteen years of warfare in building a tabula rasa in place of what used to be the old downtown” (Moneo, 1998). However, Moneo also had aimed to preserve and restore some of the historical urban aspects by making sure that there was harmonious infusion of the past and contemporary architecture.
The project must originate from an empty space in order to reinvent the new context. The designer strived to use the empty space to reconstruct some sections of the old town. The proposal of Moneo aimed to introduce the known face of the former areas, but with the new retail designs in the commercial area. This supports Le Corbusier’s design concepts of integrating the tradition in new designs. The designer included former streets, old roles of certain areas, and their locations within the CBD.
From the analysis of various projects, one can note that reconstruction of a city after a tragedy may include prior experiences and incorporating them in the new design. For instance, the new WCT marks a starting point after the devastating terror attack. In addition, the design of the new Beirut marks a new beginning after a decade of war. In fact, both projects may have limited resemblance to the previous structures, but the new structures are improvements which respond to city needs that the previous ones.
While some designers may consider spatial erasure during new designs, others fail to consider such past structures. Thus, they remove previous memories of trauma and help people in the healing process by removing social and political strings of the past. Further, the new design may also eliminate economic ties of the past.
Architects must consider economic, legislative, social, political, and environmental concerns when creating new designs after a tragedy.
Post-traumatic urbanism focuses on the concept of the new with reference to what architects can do after a tragedy in a city. Such tragedies make cities to undergo changes after the development. People may experiences challenges due to such catastrophes. Thus, the role of the architect becomes critical in creating designs, which can facilitate recovery of the affected individuals.
Scholars have shown that we can only realize new designs by adopting new technologies. However, there is a need to combine both new and traditional design concepts in order to develop future designs that can mitigate potential challenges. Post-traumatic urbanism and designs may apply to a small structure, skyscraper, or the entire city.
The concept has become useful in prisons, schools, hospitals, and homes. Architects must respond to challenges in such buildings and develop structures, which could help victims in the healing process. In cities, designers must respond to potential threats with severe consequences. Thus, designers have focused on buildings, which can repel any attack. They aim to create resilient structures. However, some challenges may be balancing between the safety and security of occupants, particularly among the vulnerable groups like children and patients.
In war-torn cities, designers must embark on creating typologies that can erase memories of war and facilitate healing. However, they must create a new city and strive to maintain some historical elements. Architects must understand a city as a whole in order to create designs that can respond to political, social, economic, and other regulations. The design should facilitate the use of the city, but this is only possible when an architect approaches the design as a whole (Rossi, 1984). Some designers may apply spatial erasure in order to preserve some elements as they create new and improved cities.
Reference List
Blackman, S 2013, One World Trade Center: capturing an icon in pictures. Web.
Colqhoun, A 1972, ‘Displacement of Concepts in Le Corbusier’, Architectural Design, vol. 43, pp. 220-243.
Hughes, C 2012, After Newtown, Architects Weigh School Design Changes. Web.
Kolarevic, B 2003, ‘Architecture in the digital age: design and manufacturing’, Nexus Network Journal, vol. 6, no. 2, pp. 314.
Lahoud, A 2010, Post-Traumatic Urbanism. Web.
Moneo, R 1978, ‘On typology’, Oppositions, no. 13, pp. 23-45.
Moneo, R 1998, ‘The Souks of Beirut’, Projecting Beirut: Episodes in the Construction and Reconstruction of a Modern City, Prestel, London.
Quirk, V 2013, Post-Traumatic Design: How to Design Our Schools to Heal Past Wounds and Prevent Future Violence. Web.
Rossi, A 1984, The Structure of Urban Artifacts, Oppositions Books, Cambridge, MA.
Ulrich, R 2013, Designing for Calm. Web.