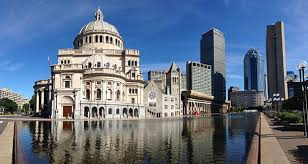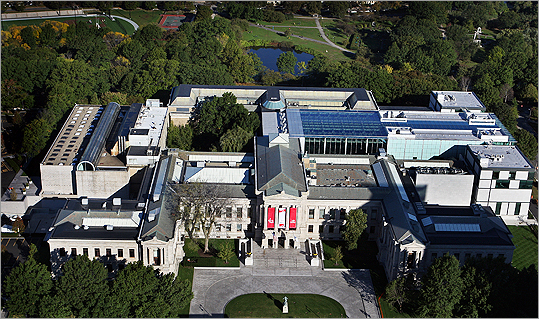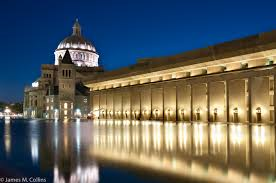Introduction
One of the most important aspects of defining whether a building is a harmonious continuation of the city landscape is the integrity of its own elements. It is paramount to note that buildings significant in terms of both their role in a particular city and their architecture and design often have various extensions and renovations. In relation to the Boston landscape, two of such important in both senses buildings are the Christian Science Center and the Museum of Fine Arts. Both buildings underwent some changes over the years, which is why it is important to compare and contrast their main extensions in order to define their role in the urban landscape.
Thus, the objective of this paper is to compare the major extensions of Christian Science Center and the West Wing of the Museum of Fine Arts in relation to the original buildings, in particular, and to the city landscape in general. Also, the paper is to contrast the program, site, and planning of both buildings, as well as their structure, materials, enclosures, entrances, organization of spaces and functions, and circulation.
Christian Science Center extension in relation to the original complex of buildings
Some of the most notable innovations for Christian Science Center were buildings of Reflection Hall (235 Huntington Avenue), Church Colonnade Building (101 Belvidere Street), 26-story former Administration building (177 Huntington Avenue), and reflecting pool with the children’s fountain and public spaces included in the Center’s open plaza.
The original construction plan of the Christian Science Center dates back to 1894 and relates to earlier traditions of architecture and design, whereas the majority of buildings located on Huntington Avenue were built from 1971 – to 1973. Reflection Hall, Church Colonnade Building, former Administrative building, and Christian Science Plaza, as well as the Museum of Fine Arts, were designed by I. M. Pei & Associates.

Reflection Hall still serves its original purpose as a building for Sunday school. The first impression of it is that its design is rather neat and smooth, but it still has a certain twist typical for Boston architecture. The former Administration building on Huntington Avenue is 26-story construction that is one of the most impressive buildings of the complex of Christian Science Center. At the moment, it does not serve its original purpose since the administrative affairs of the Center are regulated from the Publishing House, the 26-story tower is now a rented office space (Ross par. 3).
Part of the Church Colonnade Building changed its name to the Belvidere Tower, but it is still a remarkable 699 feet high construction that, at the moment, is a rending living space. However, the original Colonnade still leads to the Mother Church building and is located above the reflecting pool. It is impossible to deny that one of the most grandiose ideas of Pei & Associates is the Christian Science plaza that involves reflecting pool represents an important part of the Boston landscape.
Linde Family Wing for Contemporary Art in relation to the existing building of the Museum of Fine Arts
The West Wing addition to the Museum of Fine Arts is one of the most prominent parts of the museum from the point of view of architecture. Its construction was finished in 1981, but it took its new name after the Linde family in 2008, after the wing’s transformation as a hospitality space of the museum. The West Wing is an elegant and dignified building that is above 200 feet long. At the moment, various cafes and gift shops of the museum are located there.

Comparison in terms of program, site, and plan
The program for the Christian Science Center was to construct a set of buildings and park spaces in-between them. The construction of original buildings started in 1894, but the later developments introduced by Pei took place up to 1975.
In relation to the West Wing of the Museum of Fine Arts, the original program included just enough space to include the initial collection back in 1870. However, when the West Wing was opened in 1981 and then modernized in 2008, there were quite different expectations related to the use of space. In particular, the building was turned into a hospitality space, where museum gift shops, recreational areas, and cafes are located.
In terms of site, the Christian Science Center occupies quite a spacious and mostly flat location. It is mainly located in-between Massachusetts Avenue and Huntington Avenue. Most of the buildings developed by Pei, including Plaza, Sunday school building, and former Administrative building, are situated either at the intersection of two avenues or in Huntington Avenue.
Modern taller buildings are located to the east of the Christian Science Center, whereas the south and the west directions to the center primarily consist of residential buildings of various kinds. To the north of the Christian Science Center, there is Massachusetts Avenue with its block apartment homes.
The site surrounding the West Wing of the Museum of Fine Arts is quite different. In this case, the high modern stylistic implications typical for the buildings designed by Pei can also be recognized in the surrounding area. Thus, while the extensions of the Christian Science Center play on the contrast with the rest of the site, the West Wing of the Museum of Fine Arts is compliant with it in colors, but radically contrasting in styles, which makes it the most noticeable building in the area.
Comparison of the structure, materials, enclosure, entrances, organization of spaces and functions, and circulation
The structure of the Reflection Hall building is the closest to the quarter-circle shape. Visually, it connects, in a certain way, separate structures of the Christian Science Center by creating a more round and less sharp space. It is also important that the building has three stories, which makes it high enough to be a visual connecting element but not too overwhelming other structures, namely, it is no more than 60 feet high. It has multiple entrances to the foyer that is quite spacious, which is important for the purposes of the building. The major materials used for the rounded facade of the Sunday school building at the Christian Science Center are reflecting glass and concrete, which creates a strong impression combined with the reflecting pool that surrounds the building from the southeast.

The former Administration building was constructed in 1972 and is about “183 feet long by 86 feet wide” (“Christian Science Center Complex” 15). Concrete grids, creating a strong proportion of the square forms in the building, surround the entrances of the building. Concrete and glass are the basic materials used in the building, combining the lightness of air circulation with the robustness and scope of the building itself. The facades of the building are similar to those of the plaza. The former Administration building is located in the eastern part of the Christian Science Center.
The Church Colonnade Building is located on the opposite side of the former Administration building, and it is a “365 feet long by 57 feet wide” construction with five stories (“Christian Science Center Complex” 16). The components of the colonnade itself are formed of concrete fascia, creating a horizontal structure over the reflecting pool and children’s fountain, connecting the Church building with the Plaza. Facade enclosures have concrete grids at the Eastern part of the building. One of the entrances is a glass and metal door surrounded by concrete panels.
The reflecting pool and plaza landscape are parts of the open space in-between the buildings of the Christian Science Center. The pool is nearly 700 feet long and 25-26 inches deep, overall, it surrounds buildings located on Huntington Avenue. It unifies the space of the center.
The difference between the extensions of the Christian Science Center and the West Wing of the Museum of Fine Arts is that it is one integrated building. It has a vaulted glass roof that adds lightness to the structure, which makes it dissimilar to the robustness of the Administrative building.
Despite the fact that the main materials used are again glass and concrete, it creates a strong feeling of high modern style that combines rough elements with elegance. Its soaring roof and column-like enclosures create a unique feeling both from the outside and from the inside (Huxtable par.6). It is simplistic in relation to entrances and has many open spaces.
Conclusion
Overall, despite being designed by Pei, the extensions of the Christian Science Center and the West Wing of the Museum of Fine Arts are quite different in terms of how they fit the environment. While the former buildings are a bit more robust, and the latter one is more light and soaring, they are all still distinctive by the use of materials and a combination of structural elements.
Works Cited
Christian Science Center Complex 2011. Web.
Huxtable, Ada. “Architecture View.” New York Times 2011. Web.
“Plaza Exterior” n.d. JPEG file. Web.
“Reflection Hall” n.d. JPEG file. Web.
Ross, Casey. “New Residential Tower Will Join Offices On Boston Skyline.” The Boston Globe 2014. Web.
“The Museum of Fine Arts” n.d. JPEG file. Web.