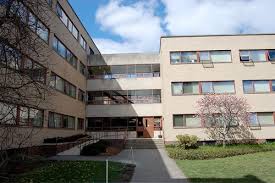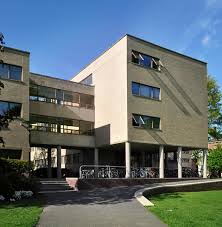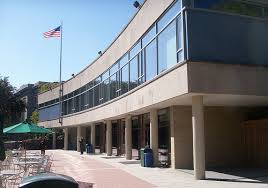Introduction
Commonly referred to as the Gropius Complex, the Harvard Graduate Center building is the first modern structure with heavy modern architectural style characterized glaring aesthetic value. Walter Gropius and his architect collaborative team designed the building with the modern touch characterized by flowing rooms, large windows, and floating facades. This paper attempts to analyze the Graduate Center building in terms of considerations such as site, plan, program, structure, enclosure, materials, organization of space/function, entrances, and circulation. Besides, the paper relates the architectural design to Gropius’ design principles.
Description of the Harvard Graduate Center Structure
Architectural design of the Graduate Center done by Gropius was done through fusing modern technology to create an artistic structure that is very appealing to the eyes. The building is characterized by creation of simple but unique flow in terms of pillar arrangement and spacing between each of the windows. Taking advantage of the advancement in building design technology in the 1940s and 1950s, Gropius was able to apply different stylish aspects in the design of the Graduate Center to create a flowing light structure that has wide windows to produce an illusion of well spacious hallways that are extended across the entire block. Besides, Gropius cleverly balanced the three and two-dimensional aspects to create the feeling of aesthetic value in the design of the Graduate Center.
The most interesting aspect of architectural design in the Graduate Center structure is the consistency that Gropius observed in creation of the illusion of continuity to connect the dormitories and the modern style student center. Moreover, the design of the Graduate Center has incorporated series of materials such as red brick and concrete to create the illusion of warmth and style, especially in terms of how the steel, glass, granite, and wooden materials are fitted onto the structure from the exterior and interior space.
From observation, it is apparent that the structure was planned by integration of conventional and traditional architectural design to create the flowing and light-weight building. For instance, the eight units that make up the entire structure are arranged in smaller and larger perfect quadrangles within the same distance and dimension to each other. The tallest unit within the Graduate Center is only four stories but its design has created an illusion of a high-rise structure anchored by simple pillars. The external walls of the eight structures making up the Graduate Center are made of a mixture of bricks, concrete, and limestone as indicated in Figures 1 and 2 below.


The units making up the Graduate Center are designed through heavily integration of steel and glass building to create an atmosphere of ambiance and modern taste. The design spirals inwards and outwards with the support of several pillars that provide the support to the frame of the structure to represent the then common Americanization feeling in architectural conceptualization. The emergence of the independence in architectural design during the middle of the 20th century could have influenced Gropius radical approach for creating ambiance and unique design used as the structural map for constructing the Graduate Center as indicated in diagram 2 below.

From the outside appearance, it is easy to identify the uniqueness in the design of the Graduate Center and compelling fusion of the traditional pillars and light weight structure. Besides, it is easy to guess that the interior of the structure must be very spacious and flowing since each window is very wide with large space between the windows. Basically, it can be argued that Gropius and his team had a radical plan in mind when designing the structure to create an actual feeling of calculated motivation that dominates the need for balancing the aspects of space and dimension. Just most of the structures within the vicinity, the design of the Graduate Center conform to the unique Harvard culture characterized radical shift from heavy concrete structures to light steel and red brick buildings.
As a modern structure, the choice of light materials such as glass, steel, and brick marble to create a façade that balances the aesthetic value and quality building. Specifically, the patterned façade represents modernism at its best through fusion of contemporary and modern design cultures. Therefore, it can be argued that the design of the Graduate Center structure an ideal example of how Gropius work was greatly influenced by urge to transform the traditional building design to modern light weight design that is environmentally friendly.
Conclusion
In summary, Walter Gropius’ plan and layout of the low density four-storied structure in Harvard has greatly influenced the philosophy of post modern design in structures as he expressed them at the Bauhaus in Dessau. Specifically, the structural design of the Graduate Center varies from that of previous structures due to inventive fusion glass, steel, and marble to create the low density structure.
Bibliography
Kevin, Matthews. The Great Buildings Collection. New York, Artifice, 2009.
Walsh, Colleen. “The Art of Architecture.” Harvard Newsletter. Web.