Introduction
Each historical period has its own peculiarities and impacts on society in terms of religion, art, literature, or architecture. The current paper aims at discussing the architectural achievements of the 19th century and providing the global connections of steel frame buildings introduced in France, London, and America during the chosen period of time. The architecture of the 19th century comprises the buildings created between 1750 and 1900. It was the age of iron and steel, the main components of the Industrial Revolution that began at the end of the 18th century. Architects started using iron and steel to improve masonry buildings and use powerful and long-living skeletons for future projects.
In addition to various buildings, it was also popular to create iron constructions (such as iron bridges and metal sculptures). During the 19th century, architecture was changed in regards to the new developing landscapes. It was popular to create multistory buildings as the sign of strength. However, wood and bricks were not appropriate for such huge buildings; that is why the use of iron and milled steel became more and more popular.
The Eiffel Tower remains to be the best example of the iron-made changes even now. However, not only French people introduced powerful architectural masterpieces. The Crystal Palace was introduced in London 30 year earlier. It is another example that should be considered. Its structure made of iron and glass impresses people even now. There are also many examples of the American architecture such as the Executive Office Building in Washington, the Second Leiter Building and the Reliance Building in Chicago, and the Guaranty Building in New York that can be used in the analysis of the steel frame architecture of the 19th century.
Each country had its own reasons to develop such constructions and buildings, and the evaluation of global connections between the steel frame buildings in France, England, and America in the 19th century will be offered in the current paper to explain why different architects and builders accepted the changes at the same time and introduced a new line in architecture that changed the world of politics, economics, and even the international relations considerably.
Cast-Iron Architecture in the 19th Century
The architecture of the 19th century was predetermined by the events that had happened at the end of the 18th century. That was the development of the Industrial Revolution. There were many countries that could not allow themselves meeting all the standards set by the epoch. The period of cast-iron architecture was associated with significant social and financial pressures. People wanted to investigate the styles and use different approaches. However, the poverty and the inability to meet the requirements of the current Industrial Revolution made people investigate different architectural approaches. Steel framing was a new approach. It did not have any similar precedents.
Therefore, it was necessary to re-evaluate design rules and engineering peculiarities to combine new technological aspects and innovations with the already got knowledge and experience. A lot of European countries and some American regions paid attention to the idea to develop cast-iron architecture as it was not too expensive to find the material and create powerful constructions and buildings. Steel was one of the poorly developed materials; therefore, it was interesting and beneficial to work with it.
In spite of the fact that England had a prominent iron construction, the Iron Bridge, already, not many architects were able to identify the worth of the chosen construction and its functionality. The 18th century brought a lot to England and France and proved that neoclassical architecture was fashionable and cost-saving for different regions. At the end of the 19th century, America also supported the idea of cast-iron buildings and created a number of captivating buildings in different regions of America.
For example, in 1888, the final version of the Eisenhower Executive Office Building was introduced in Washington, DC; 1891 was the year of the Second Leiter Building in Chicago; in 1895, the Reliance Building was completed; and in 1896, the world saw the Guaranty Building in New York. All these American and European buildings proved the fact that steel-framed buildings could be not only powerful and safe. They could be beautiful and functional at the same time. Each new building was a new interpretation of the iron worth and human abilities to combine power and beauty. In the beginning, the architects of the 18th and 19th centuries made use of the equilibrium approach to consider the geometrical design rules and develop bridges and buildings for long periods.
The worth of cast-iron architecture spread around the whole world: China, Japan, Mexico, etc., started creating the project that impressed the citizens and the neighborhoods. In a short period of time, iron and steel were proved as one of the best options for architectural buildings. Cast iron was used to create large buildings instead of masonry. Steel and iron were the best options to create a kind of skeletal constructions that could be improved with the help of additional materials. For example, it was popular to combine iron and glass (the Crystal Palace may be considered as the best example). With the help of the chosen material, it was possible to cover various structures and create the buildings with different functionalities.
Architects offered iron, steel, and glass as the main material to use for constructing such buildings as libraries, greenhouses, warehouses, and skyscrapers that performed a variety of roles starting from the organizations of international governmental meetings and ending simple but effective tourist attractions. The evaluation of each building in this paper has to be done to comprehend how all these steel-framed constructions are connected regarding their global differences.
The Eiffel Tower
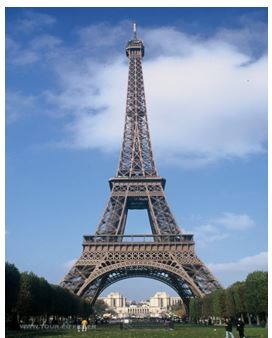
The Eiffel Tower was introduced as “the entrance arch to the World’s Fair, and marking the centenary of the French Revolution” in 1889. The picture is taken from the official site of the building. It introduces the Tower as it is available today. It is necessary to admit that it has not been changed considerably from the period it was created (except the 18 cases of painting and the attempts to change the color several times).
From the architectural point of view, the Eiffel Tower is a powerful building. It stands on four arched legs with the iron lattice construction of a 320-meters height. Due to the size of the building, it was offered to create separate parts of the Tower (not heavier than three tons, so that it was possible to move them). The overall weight of the construction is more than 10,000 tons.
Its architect, Gustave Eiffel, decided to use puddling iron as the main material for the construction that had to undergo thermal expansion. Eiffel explained his choice of the material by the impossibility to buy steel that was more expensive for that period of time. Steel was a new development, and Eiffel wanted to use the material he was confident in.
The Crystal Palace
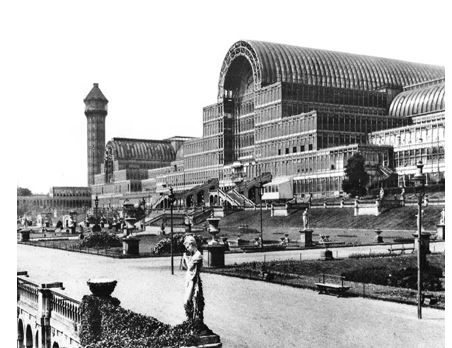
The Crystal Palace was created by Joseph Paxton in 1851. It was one of the buildings developed during the period of the Industrial Revolution. It was the best example of how new architectural options can be used. Though it was not as tall as the Eiffel Tower, its size was impressive indeed: 30 meters square, 1848 feet long and 408 feet wide. It was decided not to use a too expensive material, and the cast plate glass approach was offered to meet the financial boundaries of the project.
Paxton wanted to create the Palace in a form of a greenhouse so that it was possible to use such cold material as iron and glass and provide warm and comfort inside. The chosen greenhouse concept was approved as one of the best options for preservation of the material and development of warm. The combination of glass and iron makes people think that this huge building can float in the air.
Though a new ferrous material was used to correspond with the tastes of Classical and Medieval styles, the construction did not look rude. It attacked many people and served as the basis for the development of similar constructions around the whole globe. America was one of the first countries that followed the British example and introduced several powerful buildings in different regions.
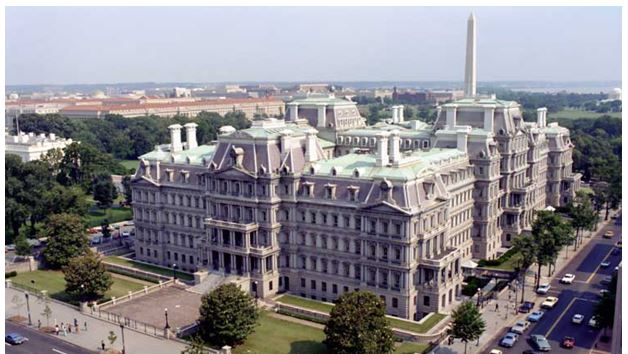
The Executive Office Building
The development of the Executive Office Building, its purposes, and design projects were probably the most complicated. Its architect Alfred Mullett and designer Richard Ezdorf used cast-iron constructions and decorative elements to make sure that the chosen fireproof components can protect people and the material inside of the building. In this case, the Americans did not choose iron as the cheap option to rely on. It was necessary to create fire- and even waterproof constructions on the basis of which even the chosen massive skylights and stairwells did not create any doubts.
In comparison to the two previous buildings with a number of “arch” defined elements, the Executive Office Building has a square form. Still, the arch-liked windows make the building softer and more attractive. Another distinctive feature of the building was the idea to use cast-iron as the skeleton of the construction. The main material used was gray granite that corresponded with the qualities of iron.
The duet of granite and iron resulted in a powerful construction with the possibility to amaze the citizens with its beauty. The roof had cast-iron trim; the staircases were also built from a soft form of iron. Besides, there were three cast-iron libraries at different stores of the building.
The Second Leiter Building and the Reliance Building
The architecture of Chicago impresses by its ability to grow rapidly and develop huge buildings in a short period of time. The creation of new tall business was explained by the necessity to solve the economic challenges and promote new business directions. It was necessary to support the idea of international relation and have enough space for face-to-face contacts. All these reasons were used to prove the necessity of large and more complex office buildings for Chicago. Among the variety of offered constructions, the Second Leiter Building and the Reliance Building will be discussed in the paper.
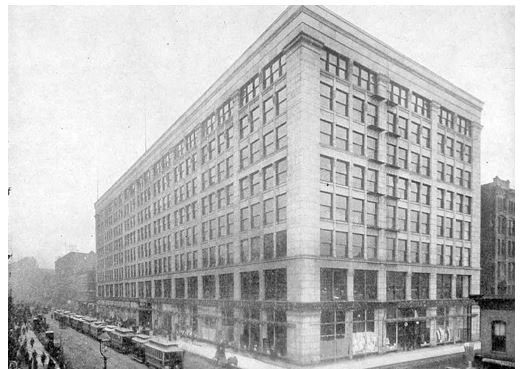
The Second Leiter Building was built on the basis of a steel frame. Such decision helped to use the construction’s free space to its full extent. As it was inherent to Americans, its architect, Jenney, used granite to cover the walls and make them strong and protective even if a number of windows could be open. This building was not created to attract the attention of visitors. Its main function was to provide people with space to develop their business affairs.
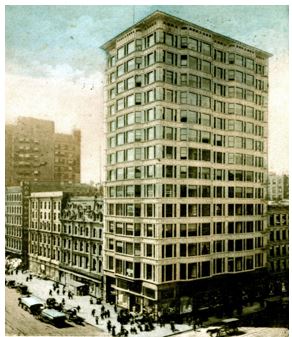
Almost the same function was considered by Root when he was decided to create a skyscraper called the Reliance Building. It was one of the first skyscrapers made of glass as the primary material for the façade and introduced in Chicago in 1895. The peculiar feature of this construction was the method used by its developers: first, only four levels were created, and the rest ten floors were added several years later.
Large windows supported by the cast-iron construction provide citizens with a feeling of airiness. It was not just one more building for people to develop some business in it. It was the building with a soul that can be hurt. On the one hand, a number of glasses can make people think about the fragile nature of the building. On the other hand, steel coated constructions and white ceramics explain how strong and safe the chosen building can be.
The Guaranty Building
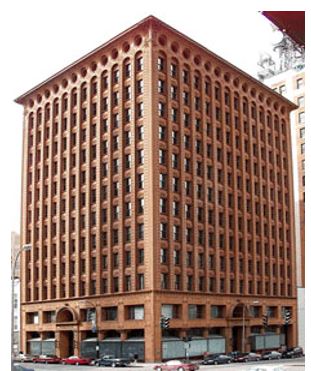
In New York, it is possible to find one of the most beautiful and simple buildings, the Guaranty Building, created between 1894 and 1896. This construction developed a new idiom that can be used to describe greater perfection. Sullivan, the architect of the building, introduced the possibility to use a steel skeleton for such a huge construction. The skyscraper was a new way of how steel can be implemented with the beauty of terra cotta ornaments. This building may be considered as the best example of American architecture of the 19th century.
It was decided to reject the traditions and ordinary lines in design. It was an attempt to follow some traditions and focus on some new aspects of architecture. Structural steel was the main part of the building. Sullivan wanted to connect the building and each its piece with the natural world. It was not enough to create strong facades. It was more important to improve them by means of flowers, branches of trees, etc. In this case, iron and granite were replaced not in order to save money or introduce comfort, but to promote uniqueness and beauty the majority of American buildings were deprived of.
Global Connections of the Buildings
There are six main buildings identified in the paper. Each of them has its own characteristics and impact on the culture and architecture of its countries. England, France, and America were the countries that wanted to survive the Industrial Revolution between the 18th and 19th centuries. The buildings created during this period show that it was necessary to meet not only some spiritual or personal goals to create powerful buildings. It was more important to make sure that the buildings could be multifunctional and satisfy the citizens in a variety of aspects.
From a purely architectural point of view, the buildings under discussion have one similar detail: all of them were developed on the basis of an iron skeleton. In comparison to the earlier constructions made of wood or bricks, the constructions offered in the 19th century were fireproof. The countries realized protection was one of the first questions under discussion. At the same time, it was preferable to create beautiful constructions that can be used as the sources of inspiration and mental satisfaction.
However, in spite of the intentions to create buildings different from those that had been offered before, the architects of the 19th century were guided by rather various goals. The representatives of the British architecture wanted to create buildings that were safe and could create the required portion of protection for its inhabitants. French ideas were addressed to the necessity to create something unique and memorable. The Americans followed their own intentions to develop the buildings that could be used in business, politics, manufacturing, etc.
American architecture is probably the best example of how the progress should look like. First, the architects tried to use the resources available. Then, it was necessary to think about the improvements and change wood to iron. Finally, as soon as iron was not the only option to rely on, the steel of different forms could be used for the creation of massive buildings.
The Eiffel Tower and the Crystal Palace are the results of how two different nations can survive the Industrial Revolution and become the biggest icons of their nations. Though American buildings chosen in this paper do not serve as the icons of the cities they can be found in, the Executive Office, Second Leiter, Reliance, and Guaranty Buildings introduce the order according to which the American nation was developing. Wood, wood with iron, iron, iron with glass, and steel were the epochs American architecture has survived during the 18th and 19th century. It was even hard to observe some failures because every new product was defined as a new attempt and a chance to leave something meaningful in history.
Conclusion
In general, the global connection between the buildings of the 19th century explained by the analysis of French, English, and American constructions proved that the whole world had successfully survived the Industrial Revolution at the end of the 18th century.
The Executive Office, Second Leiter, Reliance, and Guaranty Buildings, the Eiffel Tower, and the Crystal Palace were chosen for the analysis to identify the main differences and similarities in the architectural styles and the details used by the architects from different parts of the world. Each building is a kind of evidence that shows how people of the 19th century wanted to achieve some changes and improve the current state of affairs.
References
Barthes, Roland. “The Eiffel Tower.” Architectural Association School of Architecture 64 (2012): 112-131.
Beigl, Michael, Flachbart, George, and Peter Weidel. Disappearing Architecture: From Real to Virtual to Quantum. Basel, Switzerland: Springer Science & Business Media, 2005.
Hopkins, George, D. Creating Your Architectural Style. Gretna, Louisiana: Pelican Publishing Company, 2009.
Huerta, Santiago. “The Analysis of Masonry Architecture: A Historical Approach.” Architectural Science Review 51.4 (2008): 297- 32.
Jones, Nigel, R. Architecture of England, Scotland, and Wales. Westport, CT: Greenwood Publishing Group, 2005.
Schaffer, Kristen. “The Early Chicago Tall Office Building: Artistically and Functionally Considered.” ICOMOS 54 (2015): 148-156