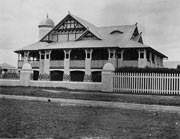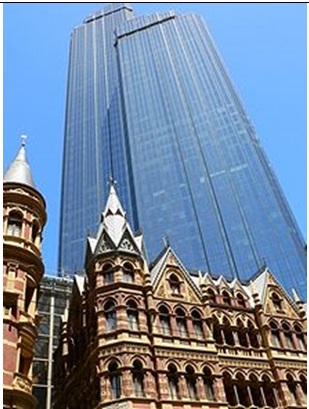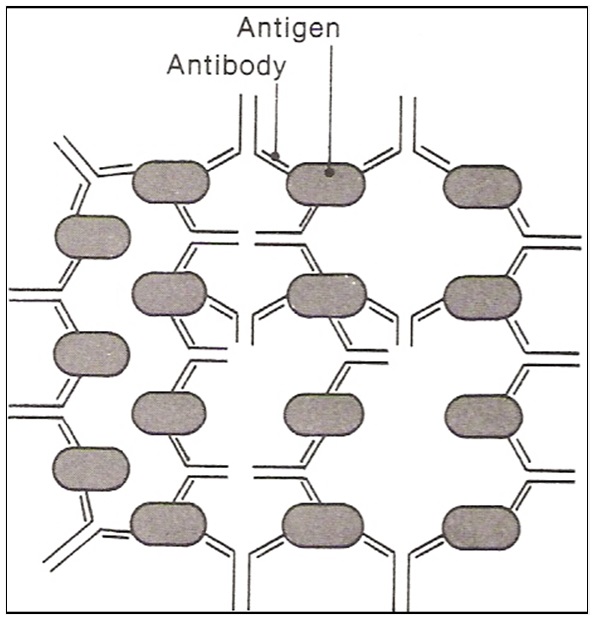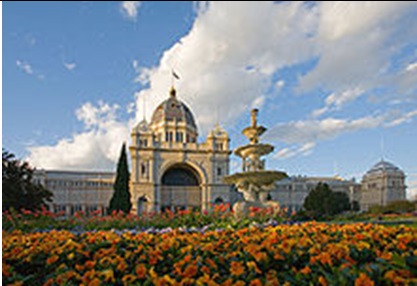Australian architecture is most renowned throughout the world for it most amazing and first class building designs that has been most notable during the 20th century. Historically, Australian architecture was influenced by several factors key among which included; early colonialists that occupied the country, Australian culture, American architecture, arts and crafts movements of the 1800s from England and the modern day architecture (Architecture.com 4). However, it was during the 20th century that Australian architecture rose to a higher notch that led to construction of some of the most amazing building designs in the world today. The purpose of this paper is to discuss the Australian architecture in context of American architecture and the German expressionism period.
During the early periods of 20th century prior to 1930, the Australian architecture was mostly influenced by the English architectural designs. Nevertheless, at about the same period during the Australian Federation architectural revolution, the American architecture started becoming influential to the building designs in Australia. Perhaps one of the earliest influences to Australian architecture in 20th century was by Walter Griffin, an American architect responsible for designing some of the landmark features of Australia such as Canberra, Castlecrag and Melbourne suburbs (Chaney 14).

After this period American influence on Australian architect became more apparent in 1950 when the Australian government lifted the 45 meter height limits on commercial buildings thereby ushering in a period of American structurally designed skyscrapers (Kevin 3). Thereafter, Australian architecture started adopting American building designs including other international architectures as well which it continues to copy even to this date. Some of the most notable buildings that perfectly portray the Australian architecture include: Royal exhibition building, Sydney town hall and Sydney opera house (Culture.gov 14).


In general Australian architecture can be categorized in to two broad categories; non-residential and residential buildings. However there are more than 20 building designs that can be classified based on the three stylistic periods of the Australian architecture which are federation period, interwar period and post world war period (Architecture.com 6). For each of this period specific architectural designs dominated and influenced the Australian architect at the time; during the Federation period (1901-1920) for instance, Australian architect was influenced by Georgian designs, gothic styles, Romanesque designs, classical, arts and crafts and Beaux arts (Architecture.com 7).
After the Federation period followed the Interwar period (1920-1950) where the following building designs dominated Australian architect: Georgian, Romanesque, California bungalow, Dutch colonial, stripped classical and functionalist among others (Architecture.com 8). Finally, there is Post World War II period (1950-2001) which is the most recent, during which the Australian culture was mostly influenced by International designs, migrant vernacular, brutalism and late modern styles (Architecture.com 9).


The German Expressionism in Australian architecture is therefore found to have occurred during the Interwar period and is depicted by the Dutch colonial building designs (Dickos 23). German expressionism is a term that is used to describe innovations in various fields that originated from Germany; unique architecture designs and styles are among these innovations that were first expressed through Germany expressionist films in 1930s from which Australian architectures adopted their building styles (Dickos 12)
Today the Australian architecture is defined by exotic designs that are largely influenced by the climate and environmental factors, besides the structural influences of these various cultures (Hamlin 29). In the end the Australian architecture can neither be defined to be of particular typical design or to be native Australian, rather Australian architecture is mostly varied in its form and designs as depicted in its renowned buildings that portrays regent styles and austerity throughout the various historical periods.
Works Cited
Architecture.com. Australian Institute of Architects: 20th Century Architecture, 2005. Web.
Chaney, S. The New World Architecture. New York: Tudor Publishing Company, 1985. Print.
Culture.gov. Australian Architecture, 2010. Web.
Dickos, A. (2002). Street with No Name: A History of the Classic Film Noir. Kentucky: University of Kentucky Press, 2002. Print.
Hamlin, T. American Architecture, 2010. Web.
Kevin, Mathews. American Architecture-Twentieth Century-1900-1999, 2010. Web.