Abstract
The CN Tower is one of the major achievements of Canada’s architectural and construction industry. The tower was completed in 1975 and opened to the public in 1976. As one of the tallest structures in the world, the CN Tower remains an important tourist attraction in Toronto, Canada.
Additionally, the tower is an important communication hub in Toronto since it is used by TV and radio stations to transmit broadcast signals. If the tower were to be built today, a few changes would be made to its design, as well as, the materials and technologies used to construct it.
CN Tower Toronto
The successful construction of the CN Tower (shown in figure 1) is one of the major achievements of Canada’s architects and civil engineers. The tower was designed and built between 1973 and 1975. However, it was officially opened in 1976 (CN Tower).
The Canadian National Railway Company was the original owner of the tower. However, during the privatization of the company in 1995, the Canada Lands Company acquired the tower. At a height of 553.33 meters, the CN Tower serves as one of the most important communication and observation hubs in Toronto, Canada.
The tower is also an important tourism attraction that is visited by approximately two million tourists every year. Given its height, the CN Tower held the record of being “the world tallest tower, building and free standing structure until 2010 (34 years) when the Burj Khalifa building and Canton Tower were completed”.
In Canada, the CN Tower remains a signature icon that defines Toronto’s skyline. Given its size and magnificent design, the CN Tower was “classified as one of the Seven Wonders of the Modern World by the America Society of Civil Engineers in 1995”.
History of the CN Tower
In the 1960s and 1970s, there was a remarkable increase in the construction of high-rising buildings in Toronto. However, the new skyscrapers were interfering with the transmission of TV and radio signals. In 1968, the management of the Canadian National Railway Company began to think of the most practical way of solving the communication problem in Toronto.
Thus, in 1972 the company unveiled a plan to construct the CN Tower to serve as the largest TV and radio communication centre in Toronto. Originally, the company planned to rent space at the CN Tower to radio and TV companies to fit their antennae.
According to the original construction plan, the tower was to be constructed as a tall structure with three supportive pillars. However, this plan was abandoned after the architects realized that the tower would be significantly shorter. This led to the adoption of the current design, which consists of a single hexagonal core that links the tower’s base to its SkyPod.
Figure 1: CN Tower
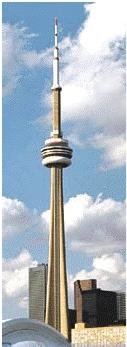
The Culture and Civilization
The design and construction of the CN Tower was meant to create a lasting inspiration to its users and viewers. This objective stemmed from Canadian National Railway’s desire to not only construct the tallest tower in the world, but also to own a structure that reflected the advancements in Canada’s engineering and architectural technologies. In this regard, the Canadian National Railway wanted the design and construction of the tower to symbolize and reflect Canadian culture and civilization of that time.
In the late 1950s and 1960s, modernism emerged as a new architectural design that was appreciated by most people in Europe and North America. Modernism deviated from the earlier architectural designs that focused on ornamentation and extensive decoration of buildings.
Unlike the earlier designs, modernism focused on the use of the technological advancements that emerged in the 20th century to construct more attractive, cheap, and durable buildings. In this regard, the use of heavy walls that were often constructed with stone was substituted with large glass curtains.
This substitution had three important benefits for the construction industry. First, the use of glass was cheaper and less cumbersome than construction with stones. Second, the use of glass allowed sunlight to flood into open spaces inside buildings, thereby reducing the use of electricity during daytime.
Third, most businesses and homeowners preferred glass walls since it reflected the technological and cultural developments of the Canadian society. In order to meet customers’ expectations concerning structural designs, architects began to replace the decorative motifs that dominated past designs with simple but attractive machine-inspired structural designs.
In Canada, the citizens embraced modernism in all aspects of their lives in order to express their enthusiasm and sanguinity in overcoming the oppressions of past wars and years of economic decline. The modernist mentality influenced growth and development in Canada’s real estate industry on all fronts.
This included the establishment and strengthening of the country’s architectural press, emergence of new towns, and adoption of new suburban planning methods. High demand for commercial buildings and the rapid growth of businesses in Canada led to an increase in the construction of modern buildings. Additionally, most cities shifted from the construction of low-lying buildings to skyscrapers in order to save on space.
By 1960, the impact of modernism could be seen clearly in most Canadian cities. In Montreal, the construction of the Place Ville Marie using the modernist designs inspired new real estate developments. In particular, several internationally renowned skyscrapers such as the Place Victoria were built in the city to cater for the rising demand for office space.
Similarly, the inspirations of the new buildings coupled with improved business activity led to construction boom in Toronto in the late 1960s and 1970s. In addition, a new class of architects emerged in the late 1960s that developed personalized building designs for individuals and businesses.
The emergence of personalized designs led to a paradigm shift from the modernist style, which had become a standard international design. Thus, Brutalist architecture became the most dominant design in Canada in the 1970s. The brutalist design was an improvement on the modernist designs.
It was characterized with geometric and sculptural application of concrete in the construction and finishing of both the interior and exterior of buildings. The aim of the style was to enhance “the reflection of the functional components of the interior in the exterior of a building”.
The style also enabled Canadian architects to incorporate the country’s heritage in the design and construction of public buildings such as government offices, hospitals, and schools.
In sum, the socio-cultural developments in Canada coupled with advancements in architectural designs had a significant influence on the design and construction of the CN Tower. The use of concrete to construct buildings with sophisticated geometric and sculptural designs inspired the design of the CN Tower.
Additionally, the use of large glass curtains inspired the design and construction of the tower’s observation decks. By incorporating the features of the burtalist and the modernist designs, the CN Tower emerged as a true reflection of Canada’s architectural and engineering prowess. It also led to the magnificent interior and exterior finishing of the building that continuous to attract millions of tourists around the world.
Construction of the CN Tower
The construction of the CN Tower presented unique challenges that led to unprecedented application of civil engineering technologies. The tower required a huge base to support its weight and to protect it from natural disasters such as earthquakes.
Additionally, the foundation of the tower had to be very deep in order to prevent it from collapsing during and after construction. In this regard, the engineers began the construction work with a series of extensive soil tests at the construction site. The aim of the tests was to enable the engineers to examine the condition of the bedrock, as well as, to determine its ability to sustain variations in hydraulic pressure.
After the completion of the soil tests, the construction work began on February 6, 1973. A team of 1,537 people that consisted of engineers, skilled laborers and other professionals were hired to undertake the construction work (CN Tower). The first part of the construction involved massive excavation of the ground to build the foundation of the base of the tower.
The excavation led to the removal of over 56,000 metric tons of earth and shale (CN Towers). The construction of the 6.7 meters deep foundation began immediately after the completion of the excavation process. In order to construct the y-shaped foundation, the engineers had to use high quality steel and concrete. By the end of the fourth month, the foundation had been completed.
Besides, a significant amount of building materials had been used in the foundation alone. These included “7,046m3 of concrete, 453.5 metric tons of reinforced steel and 36.28 metric tons of thick tension cables”. Given the large size of the structure, completing its foundation within four months was a remarkable achievement.
The second stage of the construction process involved building the main concrete shaft (shown in figure 2) that supports the tower. The shaft was basically a hexagonal pillar that was supported by three curved pillars. The construction of the shaft was facilitated by a raised slipform that was mounted on the foundation.
The slipform consisted of a huge metal platform that adjusted itself upwards on hydraulic jacks as the concrete below it hardened. This led to the increase in the height of the shaft at a rate of approximately six meters per day. The use of the slipform and hydraulic jacks was a remarkable achievement since the technology had not been used before.
In order to ensure the quality and stability of the structure, the concrete used to build it had to be consistent. Thus, all concrete had to be obtained from a single source to ensure consistency. In order to achieve this requirement, the workers had to mix all the concrete at the construction site. Moreover, the concrete was tested, re-tested, and reinforced continuously in order to enhance its quality.
The engineers used huge plumb bobs to ensure that the shaft achieved a straight vertical orientation as shown in figure 3. Overall, the workers used over 40,000m3 of concrete to complete the shaft. The construction of the shaft lasted for 40 months, in which the workers had to build the tower continuously by working 24 hours a day (CN Towers). By February 22, 1974, the construction of the shaft had been completed.
Figure 2: Building the Shaft
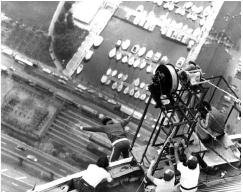
Figure 3: Orientation of the Shaft
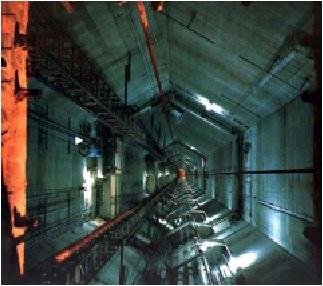
The third stage of the construction process involved building the SkyPod, which is currently being used as the main observation point in the tower. The SkyPod is a huge building consisting of the seven floors that house important observation decks (CN Tower). These include the “Glass Floor, the Horizons, the 360 Revolving Restaurant, and several technical offices”.
Constructing the SkyPod was quite challenging and required advanced expertise since it was being done at a great height above the ground as shown in figure 4. The main materials used to construct the SkyPod included steel and wood with a combined weight of approximately 318 metric tons. These materials were lifted to the top of the tower with the aid of 45 powerful hydraulic jacks, as well as, several miles of steel cables.
The construction work involved “fitting steel and wooden brackets on tensioned steel bars, and then filling them with concrete to create a base for the construction of the observation level”. Additionally, a radome was built at the SkyPod’s base to carry all the equipment used for the transmission of TV and radio signals from the tower.
Apart from the radome, a Space-Deck consisting of two floors was built in the SkyPod. It was to be used as a public observation gallery by the people who visited the tower. In order to enhance visibility, the Space-Deck’s walls were constructed with glass. The completion of the SkyPod paved the way for the construction of the tower’s antenna.
Figure 4: Construction of the SkyPod
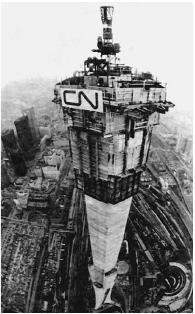
The final stage of the construction involved building CN Tower’s antenna that was to be used as a receptor of broadcast signals. The antenna was a slim, staked pillar that rose 350 feet above the towers’ concrete shaft. Initially, the antenna was to be lifted to the top of the shaft using cranes. However, the process would take close to six months, thereby delaying the completion of the tower and increasing its construction costs.
Fortunately, the engineers were able to find an alternative to the cranes. The alternative involved using a powerful helicopter named Olga that had been imported from Russia. The helicopter made several trips to lift all the 36 components of the antenna to the top of the concrete shaft as shown in figure 5.
At the same time, brave workers maneuvered and fixed all the components of the antenna. This was a very difficult task since strong wind interfered with the ability of the helicopter crew and the workers to assemble the pieces of the antenna without making mistakes.
Besides, the workers had to withstand very low temperatures as they fixed the antenna. Despite these challenges, the antenna was built with high precision in a duration of only three and a half weeks. The total cost of constructing the CN Tower was 63 million Canadian dollars (CN Tower).
Movements within the Tower
The designers of the CN Tower expected thousands of tourists to visit it each year. Consequently, they equipped the tower with six high-speed elevators to help its user to move within it (CN Tower). The elevators take approximately 58 seconds to move from the ground floor to the highest observation deck in the tower.
In 1997, two more elevators were added, thereby rising passenger capacity to one thousand six hundred persons per hour. Moreover, the new elevators have glass walls that enable their users to enjoy a spectacular view of the city of Toronto as they climb up the tower (CN Tower).
Adding the two new elevators did not present any challenge since the engineers had planned for the expansion of the elevator system during the design stage. In order to create room for the elevators, the emergency staircase was relocated to the inner part of the tower.
Figure 5: Building the Antenna
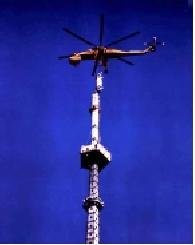
Lighting the Tower
Initially, incandescent lights were used to light the tower (CN Tower). However, the management of the tower later realized that incandescent lights were not energy-efficient. Besides, maintaining them required a lot of money. Consequently, the incandescent lights were replaced with the energy-efficient LED lights in 2007 (CN Tower).
The LED light system is controlled by a computer software. This enables the management of the tower to use the light to symbolize various events in Canada (CN Tower). This involves changing the color of the lights to symbolize important occasions such as national holidays.
Safety Features
Apart from being one of the tallest buildings in the world, the CN Tower is also recognized for its unrivalled safety record (CN Tower). The designers of the tower knew that tourists would be reluctant to visit it if its safety record is wanting. Consequently, they incorporated the following features to improve the safety of the tower’s visitors. First, a separate control system was created to improve the functioning of the elevators (CN Tower).
For instance, the elevators are connected to five dedicated standby generators, which turn-on automatically within ten seconds of power failure. Plodding devices were also included in the elevators’ shaft to regulate their speed, as well as, to prevent them from falling in the event of any technical hitch.
Second, the tower can endure high-speed wind of up to 418 kilometers per hour (CN Tower). Moreover, the observation areas were fitted with amour-plated windows to resist strong wind. Third, the tower has several features to prevent accidental fires.
These include emergency generators that power all parts of the tower during fire outbreaks, as well as, two water reservoirs and high capacity water pumps to fight fire within the tower.
If the CN Tower were to be Built Today
The CN Tower was built over three and a half decades ago. However, if it were to be constructed today, several techniques and materials used to build it would be retained, whereas others would be replaced. The design of the tower would be inspired by the postmodernist architectural design that is currently popular in Canada and other parts of the world.
In this regard, the tower’s design would incorporate the features of the modern Canadian society, without compromising the country’s cultural heritage. The advancements in architectural and construction technologies that have occurred in the last decade would be reflected in CN Tower’s design.
This would happen because one of the objectives of the Canadian National Railway was to showcase the technological advancements in Canada through the construction of the tower.
Since taller buildings and towers have already been constructed elsewhere in the world, the architects of the CN Tower would have to increase the height of the concrete shaft so that the tower retains its title of being the tallest in the world.
The construction of the tower would still use a few of the techniques that were used thirty years ago. These include soil tests and the use of relatively light building materials. The construction of the tower would still rely on the use of cement and steel. This can be illustrated by the fact that recent high-rising structures such as the Burj Khalifa in Dubai have heavily relied on the use of concrete and steel.
However, the technological advancements in manufacturing would lead to the use of cement and steel of better quality than those used three decades ago. In the last decade, new cement composites whose strength is comparable to that of steel have been developed.
Similarly, new high-strength steel, as well as, non-corrosive steel have been developed for the construction industry. These improved products would be used to improve the durability of the tower.
The finishing of the exterior and interior of the building would also be significantly different due to the use of modern finishing materials. For instance, molding materials would be used to improve the artistic designs of the interior of the SkyPod.
The equipment used in the construction process would also be significantly different. For instance, machines such as bulldozers and high-pressure hand excavators would be used for excavation. Additionally, high capacity trucks would be used to move shale and rocks way from the construction site, thereby reducing transportation costs.
Unlike the 1970s when concrete was mixed manually, super high-pressure trailers have since been developed to mix and to pump concrete from ground level to heights above 500 meters. This would significantly improve the consistency of the concrete and the time required to lift it to various heights on the tower.
Though cranes would still be used to lift building materials at the site, the engineers would use high capacity and more efficient cranes that have been developed in the last decade.
Given the increased use of machines and advanced construction techniques, the labor force required to build the tower would be significantly small.
Research in the construction industry indicates that replacing human labor with machines leads to cost reduction and improved precision in the construction of sophisticated structures such as the CN Tower. Consequently, the human involvement in the construction of the CN Tower is likely to be significantly low if it were to be built today.
Green technologies would be an important element of the design and construction of the tower if it were to be built toady. In nearly all parts of the world, the construction industry is shifting to the use of green technologies to minimize the environmental impacts of large-scale construction.
The construction industry contributes to environmental degradation through pollution and overexploitation of resources such as water and minerals. Rising energy costs in Canada is one of the major factors that influence the demand for energy-efficient buildings among business owners, government agencies, and individuals.
Moreover, the government has intensified regulation in the construction industry to encourage usage of green building technologies in order to preserve the environment and scarce resources such as water. In this regard, the architects of the CN Tower would incorporate several provisions for the use of green technologies.
For instance, huge solar panels would be incorporated on strategic locations on the SkyPod to generate electricity. This would reduce reliance on electricity generated with the aid of fossil fuels such as diesel, thereby reducing pollution.
Similarly, the plumbers would incorporate elaborate water-recycling systems to minimize wastage of water in the tower. In the last decade, water-recycling systems became a standard part of huge buildings in order to meet water requirements at low costs.
In conclusion, the CN Tower remains one of the most magnificent structures in the world. The construction of the tower revolutionalized engineering by setting new standards for the construction industry. The CN Tower remains an icon of human ingenuity spearheaded by Canadians.
Undoubtedly, the Toronto-based Baldwin and Franklin Architects raised the bar in the application of modern designs and technologies in the construction industry by designing the CN Tower.
Works Cited
CN Tower. About Us. Canadian National Tower, 31 Dec. 2012. Web.
Greene, Meg. The CN Tower. Toronto: Blackbirch, 2004. Print.
Harwood, Buie, Bridget May and Curt Sherman. Architecture and Interior Design Through the 18th Century. New York: McGraw-Hill, 2002. Print.
McClelland, Michael and Graeme Stewart. Concrate Toronto. Toronto: Coach House Books, 2013. Print.