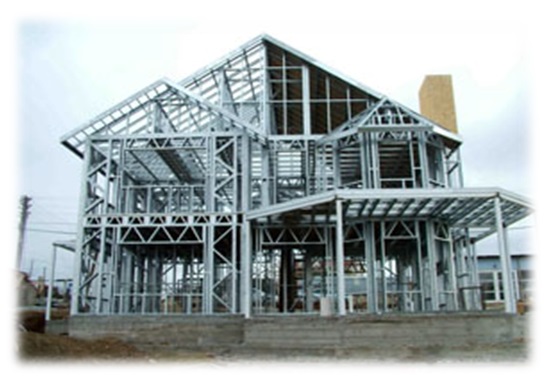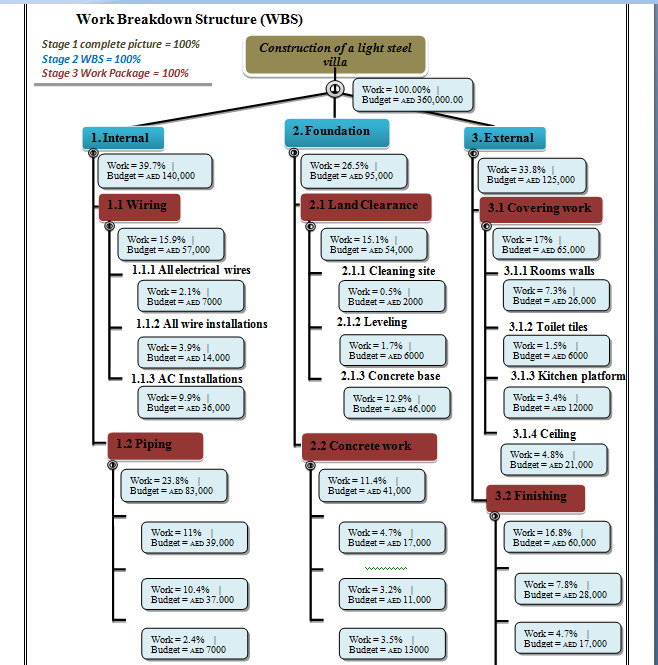Executive Summary
The objective of this report is to review different aspects of project management in order to grasp knowledge on the methodology and scope of the entire project, which is high-quality villas being constructed in the UAE. The project manager for the villa has made it his responsibility to track all the tasks to provide high-end finishing. The materials and labor source that is used in the project conforms to the Abu Dhabi construction requirements called the common building code of the UAE. The project is running in three phases and has recorded success at this point. The project is considered successful because the time and cost constraints are well balanced. Despite the existence of five risks, their impact is low, and mitigation strategies easy to impalements. The project has highly skilled personnel and is running for eighty-four days for each villa. However, there is a need to improve on the progress reporting strategy to ensure that all the stakeholders are satisfied.
Project Overview
The Light Steel Frame Villa project is yet to be completed and is based in the city of Abu Dhabi, in the UAE. The villas come in three and four bedrooms standalone houses that target middle-class families. The villa’s capacity includes a single sitting room, one kitchen, two floors, and a bathroom for each bedroom. The floor space for each villa is 400 square meters. The spacing was done to guarantee satisfaction on the side of families that are to occupy the villas. The villa project houses are made of concrete and light steel roofing. From the onset of the project, each villa has a fixed price tag, and customers do not have to worry about any increase in cost for the project. At present, the approximate costing for each villa is AED 360,000. The main components and the picture of the villa housing unit are summarized below:
- Pilling and foundation in the form of basement
- Concrete slab settlement
- Villa frame covering an area of 400 square meters

Methodology
In order to settle on the Light Steel Villa project, the team carried out series of searches and research of the currently or recently completed projects in the UAE. The team began by deciding to zero in on the construction industry, after which it was unanimously decided that a real estate project would be ideal. Several suggestions on current projects within the real estate sector were presented by the members, and the Light Steel Villa project was selected. The selection of this project was informed by the availability of information and accessibility of the current project implementation team. In order to approach the relevant authority to get permission to review the project, the team sent a mail to the project manager, who responded within three days.
After three meetings with the project manager, the team was granted permission to review the project from an insider perspective. In order to get the relevant information about the project, the team relied on direct observation with the guidance of the project manager and one of the project coordinators. The observations were done over a period of five days. The project manager was tasked with overseeing the entire villa development, with the project coordinator managing the daily tasks and activities for each section of the project. Interestingly, the project manager and coordinator were almost together every days the team was at the side. They seem to enjoy a cordial working relationship. The team could not avoid noticing the professionalism and accountability with which the two personnel acted whenever asked a question.
Project Definition
Project Objective
The primary objective of the project is to construct lightweight steel villas in the shortest time possible without waste of resources. The objectives of the Light Steel Frame Villa project is summarized in table 1 below:
As stated by the project manager, the above objectives conform to the project goal parameters of efficiency, cost management, and quality output. The strategy of the company is to provide affordable yet ultra-modern villas that are lightweight and of high-end quality.
Project Categorization
As indicated in the project development blueprint, the owners of the Light Steel Frame Villa project were interested in creating a new housing structure that is affordable, lightweight, and durable in the expansive Abu Dhabi real estate market. The idea was to create a completely new idea on the structural capability of a housing project that customers would be looking forward to buying and comfortably live in. In order to achieve this, the project owners decided to come up with an estimated cost for each villa at about AED 360,000. In order to conceptualize the project, the following milestones were identified by the project owners as guidance to achieving the primary objective of quality, affordable and lightweight villas.
- Get approval from architectures and relevant authorities to give the project the green light and general acceptance by the end-users.
- Create detailed documentation and sketches of the villa to ensure that the end product is a replica of the initial plan.
- Establish a legal tendering process to take care of the interests of the project owners and end-users.
- Negotiate for good offers on the land where the project is to be carried out, including due diligence.
- Track the element of quality control and assurance to ensure that the project outcome is satisfactory to all the stakeholders.
In order to accomplish the above milestones, the project owners, through the project manager, adored the following approaches.
- All aspects of documentation are micro-managed by the project manager, who doubles up as the primary contractor.
- The aspect of licensing and approvals was allocated to the sub-contractor, who doubles up as the project coordinator. This means that the sub-contractor will be responsible for any faults identified by the client that are related to licensing and approvals.
- The progress in the villa project is counted after every week to ensure that the fixed pricing is not changed.
In order to successfully accomplish the above approaches, the functional and system scopes of the project were integrated and run concurrently to ensure that any in-scope and out-of-scope elements are micro-managed. Under the system scope, the aspects of benefits, general ledger, human capital, and efficiency matrices were centralized in terms of management (Snyder, 2013).
Project Organizational Structure
Execution of the Light Steel Frame Villa project was carried out in a four-stage strategy to incorporate the output deliverables. Specifically, the Gantt chart was employed to track the milestones under which the organizational structure functioned. Specifically, the organizational structure comprised of the costing for the personnel, expectations, and roles assigned to each team. The organizational structure of the project involved procurement of the necessary personnel, logistical support, deployment of technical support, and constant tracking of the stakeholder to guarantee smooth operations as summarized in the schedule chart below:
In order to smoothly achieve the four phases, each phase of the project was carried out concurrently to reduce potential risks from disorganization in the organizational structure. Besides, the following roles and responsibilities were assigned to different personnel involved.
Project Manager
Steering Committee
Project Supervisor
Project Constraints
The ratio method was used to recognize the estimated costing, time, and scope from the organizational structure above. Basically, the ratio method observes the top-to-down strategy of estimation within low margins of error. The time taken against the cost for the Light Steel Frame Villa project is summarized in the table below from the Work Breakdown Structure.

From the work breakdown structure, the time, work ratio, and cost constraints are summarized in the table below:
The approximations in the above table were made based on past experiences for a similar project against work ratio. Thus, the value estimated from duration was twelve weeks, which is equivalent to eighty-four days. The allocation of time for each activity against cost is summarized in the table below:
Risks/Challenges and Mitigation
The risks identified include earthquake (Risk 1), excessive temperature (Risk 2), electrocution (Risk 3), corrosion (Risk 4), and ignorance from the end-user (Risk 5). In terms of probability of occurrence, Risk 1 is low, thus can be prevented through the use of a special layer of protection. Risk 2 also has a low probability of occurrence and can be mitigated through improvement in the basement design. Although the probability of Risk 3 occurring is low, there is a need to insulate the steel pillars since its impact would jeopardize the project from a safety perspective. The probability of experiencing Risk 4 and Risk 5 are equally low and could be mitigated through the insulation of the beams to avoid corrosion and prescribing maximum load to avoid villa collapse, respectively. As a result of the low probability of occurrence of the five risks, the ideal strategy for mitigation would be to transfer the risks through the proposed avoidance strategies. This is summarized in the risk register below:
Changes in the Project
Fortunately, there were no changes in the project since the level of preparedness and costing against duration matched with the personnel output.
Success and Failure
Since the project is still in progress, it is difficult to decide whether it has failed or succeeded. However, considering the current level of progress against the timeline for each phase of the project, it can be declared as successful since the time, and cost constraint estimation have not been passed. Besides, the current phase of the project is already meeting the objective since no changes have been recorded for materials, costing, or any other project milestone. The success of the project was measured using the work ratio of a similar past project against the current project, and the result was positive (Snyder, 2013). We support the work ratio approach since it incorporates the constraints against each activity in each phase of a project to monitor progress.
Recommendation
Despite the current successes and balance between the project constraints, there is a need for the project manager to encourage the project-driven organization structure to ensure that needs of customers and other stakeholders are guaranteed (Basu, 2016). Although the current organizational structure is functional, the excessive controls placed in the hands of the project manager and coordinator might result in a rigid framework for decision-making in a dynamic environment such as the Abu Dhabi real estate sector. Thus, the proposed organizational structure would align the current objectives to quality and efficiency parameters in case of any future risk that is currently hidden (Microsoft Corporation, 2012). Besides, due to the dynamics in the real estate industry, the current project cycle should be adjusted to be flexible to accommodate any future changes since the current model has fixed costing and timeline (Rodrigues & Crispim, 2014). In addition, despite the low probability of risk occurrence, there is a need to avoid the currently identified risks since their cost implications are more than 10% of the cost of each completed villa (Burke, 2013). Through progressive management and due diligence, the end-user might not be subjected to any of the risks identified.
References
Basu, R. (2016). Managing projects in research and development. London, UK: Routledge.
Burke, R. (2013). Project management techniques (2nd ed). New York, Ny: Burke Publishing.
Microsoft Corporation. (2012). Manage your project’s critical path. Web.
Rodrigues, L., & Crispim, J. (2014). The project risk management process, a preliminary study. Procedia Technology, 16 (4), 943-949.
Snyder, C. (2013). A project manager’s book of forms: A companion to the PMBOK guide (2nd ed.). Hoboken, ST: Wiley and Sons.