The term “Art Nouveau” is translated as “new art” into English and is used when speaking about the international art style of the late nineteenth and early twentieth centuries. The Art Nouveau works of art are characterized by the use of the new materials and technologies from one side and the motives of the ancient myths and spiritual world on the other. Sinuous and non-geometric lines, often depicting leaves and flowers, were widely used in order to make nature the most important decoration. Nature, works of art, and all the ordinary objects were intended to form a harmonic unity.
Victor Horta’s Tassel Hotel is considered to be one of the brightest examples of the Art Nouveau style, some scholars name it the first Art Nouveau building in Brussels and the first example of a building designed in this style in general. Built for Edmond Tassel, a Belgian scientist and professor, this building motivated lots of architects for further work. Being inspired after the exhibition of 1892, Horta decided to put the theory he had learned into practice. The curvilinear botanical forms used were only one and not the brightest peculiarity of the new style he was going to work in. The building consists of three separate parts – made of brick and natural stone are not very interesting for analysis and are rather conventional as a matter of fact. A steel structure covered with glass connected these walls, containing staircases and landings.
The natural light came into the building through the glass roof, and it was a very interesting design decision, further widely used in other projects. It was Horta’s invention to use modern materials in domestic architecture. For example, the classical columns and moldings of the building are made not of traditional stone but iron and it was Horta’s contribution. In general, the building was planned in accordance with the traditions of those times. Horta was working on the interior design carefully, he paid attention to every single detail. Unfortunately, at the moment a private firm occupies the building and its interior is not accessible to the public. Ideas implemented by Horta in the Hotel building became characteristic of all his domestic architecture. It was the first but not the last time that he used the open floor plan, natural light and united architecture with the interior. These techniques became characteristic of Victor Horta’s works.
The fact is that the buildings that Horta designed were accessible for the rich people mostly and their extraordinary tastes and needs dictated the choice of the materials and the architectural decisions consequently. That is why the innovations were not so widely used as they could be. By the way, it made merging of the new building into the surrounding not so fashionable houses, more difficult. But the architect managed to do it without taking great pains as the talented and hard-working people do as a rule. And the Hotel building did not contradict the whole landscape of nineteenth-century Brussels, as well as it does not contradict it nowadays. The inhabitants of the city are proud of this historical and architectural monument and though the building is used for commercial purposes at the moment, it is preserved and taken care of.
The Pavilion for Japanese Art is a part of the Los Angeles County Museum of Art. It was designed by Bruce Goff, and is considered to be a bright example of the expressionistic architecture in Los Angeles, but has a lot of Art Nouveau style peculiarities. The form of this building is meant to reflect its content, its lines resembling mysterious Japanese sculptures and paintings. Looking at the pavilion the observer is prepared to be introduced into the charming world of Japanese culture, folk wisdom collected within centuries and represented inside of this building. The author managed to share his emotions with the visitors: the intricate lines and exaggerated forms give the feeling of entering a middle-aged Japanese palace. The translucent panels made of fiber-glass are not only an interesting decision of the architect but serve to the implementation of the main idea of the building as well – the works of art are naturally lit by the sun and it produces the impression of the open-air exhibition. Bruce Goff as well as Victor Horta managed to combine the newest materials with the idea of myth and legend in their buildings. The conditions created for saving the exhibits in the Pavilion are considered to be ideal. This building though meant to protect the works of art may be regarded as a masterpiece itself and was highly appreciated by the contemporaries.
On the north side of LACMA, adjacent to the tar pits, is the Pavilion for Japanese Art, easily the most effective building in the museum complex with its striking design – a traditional-modern hybrid by maverick architect Bruce Goff, modeled after traditional shoji screens to filter varying levels and qualities of light through to the interior (Dickey, 82).
Bruce Goff only designed the building but he had not enough time to finish it, Bart Prince, who had been cooperating with Goff since 1970 was to finish the building after Goff’s death. Bart managed not only to finish successfully what was already started but, been impressed and involved in work, he adds some specific details and implemented some new ideas. He admitted that “the art is the client” (Storrie, 24) and this statement explains all the main architect’s decisions and his general attitude to the work. The motives of ancient times are assimilated with modern features in this building and look naturally giving additional coloring to the work. Curving walkways and circular towers are so close to the elevators but it does not destroy the entity of the building. The pavilion is the furthest point from the entrance of the museum and it is one more factor for its subtlety. All the exhibits are displayed in the small alcoves. The top-level has got a high ceiling and its center lets the natural light in, resembling the Tassel Hotel roof at this point and creating special visual effects and favorable conditions as well. Shoji screens are placed on the perimeter and produce soft diffused light.
The analysis of these two outstanding buildings demonstrates the connection of different styles and the historical evolution of characteristic features of one style into another. Victor Horta’s Tassel Hotel, as well as the Pavilion for Japanese Art by Bruce Goff, are masterpieces of the world’s architecture, each of them unique and interesting in its own way. The use of natural light, translucent ceilings and new materials are the most important common features of these two architectural projects.
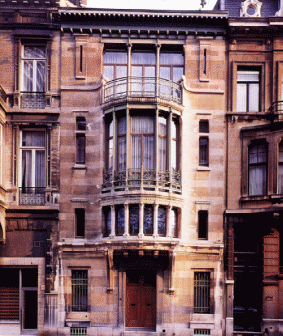
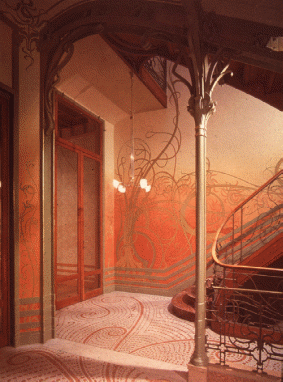
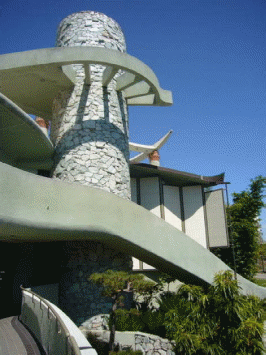
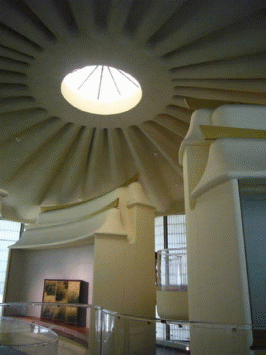
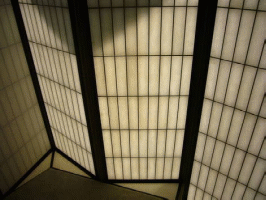
Bibliography
Acton, Mary. Learning to Look at Modern Art. Routledge Publish. 2004: 328.
Dickey, Jeff. Rough Guide to Los Angeles. Rough Guides Press. 2003: 409.
Frampton, Kenneth. Modern Architecture: A Critical History. Thames and Hudson Press. 2007:424.
Storrie, Calum. The Delirious Museum: A Journey from the Louvre to Las Vegas. Tauris and Co Ltd. 2007: 241.
“Bruce Goff Archive”. The Art Institute of Chicago. n.d. Web.