Introduction
By 1818, some architects proposed the demolition of “Arch de Triomphe”, and remolding the remaining stone into a fountain or reusing them in a “temple to the illustrious men of France.” Though, no construction was made until King Louis XVIII was sworn-in. From the history of the arch, it was King Louis XVIII who authorized the immediate construction of the arch. The arch was to be rededicated to the heroism of the Army of the Pyrenees, which had been headed by his nephew.
Due to the historic event about to be celebrated, Jean-Nicholas Huyot was given official approval to modify Chalgrin’s previous drawing, and this was for a second time disapproved. Jean-Nicholas Huyot designs were considered not practical.
In 1825, King Charles X authorized Chalgrin’s designs to be approved with slight adjustments like a crowning sculpture of a quadriga, a chariot drawn by four horses, symbolizing France triumphant, which was to be placed on the top. This, too, was not acknowledged.
Guillaume-Abel Blouet became, in 1832, the architect who finally finished the construction of the arch which was later devoted to the armies of the Revolution and the Empire. Guillaume-Abel Blouet actually implemented Chalgrin’s last drawing by adding some decoration, most of the sculptural decoration, and the top which was decorated with scallops that doubles as a guardrail for viewing horizontal surface of Paris. He also restored a great hall in the low wall at the top of the entablature, which Chalgrin had initially planned to be a museum.
The carving of quadriga on top of the arch were restored, and the architectural drawing by Alexandre Falguiere was highly appreciated, that a full-size plaster type of it was fixed at the top the arch, where it stayed for four years until it more or less dissolved in the rain. In the end, this and all other designs intended to be added to the arch were deserted, and the top of the arch at present is simply a horizontal surface for viewing Paris.
History of Arc de Triomphe
The history of “Arc de Triomphe” reaches back to Roman and even Neolithic times. To move from the monument is to walk through history. Ever since, in the 1660s, Andre Le Notre created the great westward axis (today Avenue des Champs-Elysees) that departs majestically from the Tuleries, this spot, at the summit of the Chailot hill and therefore the termination of Le Notre’s avenue when viewed from Paris, was the subject of countless plans for some kind of landmark monument. It was not until 1806, however, that the Emperor Napoleon finally decreed that a triumphal arch, dedicated to the glory of Grande Armee, should be built on the site (Raymond 9). Napoleon was impatient: plans were hurriedly drawn up by Jean-Francois Chalgrin and Jean-Arnaud Raymond (diagram 1), and then first stone of the new arch was laid on 15 August 1806, the emperor’s birthday.
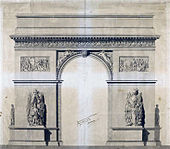
Construction of the Monument
Arc de Triomphe (also known as Voie Triomphale) is a Neoclassicism architectural design, positioned in Place Charles de Gaulle (formerly Place de l’Étoile) (Fernandes, Plum, and Rogue 10). Arc de Triomphe stands 50 meters in altitude, 148 ft broad and 72 ft deep. The big tomb is 95.8 ft elevated and 48 ft wide. The little vault is 61.3 ft elevated and 8.44 m wide. Arc de Triomphe was the biggest monument until Arch of Triumph in Pyongyang was built in 1982 (McCormack 59; Watkin 442).
By 1807, although the foundations were complete, a definitive design was still not established, as Raymond and Chalgrin had subsequently submitted rival proposals. In the end, Chalgrin prevailed, and was named sole architect of the monument in 1808. He continued work on the Arc until his death, in 1811, when he was succeeded by his pupil, L. Goust.
Napoleon’s first defeat, in 1814, stopped the construction of the arch; nothing more was done for almost ten years, and the uncompleted Arc was even threatened with demolition. Finally, in 1823, by order of Louis XVIII, work resumed, with Goust and Jean-Nicolas Huyot overseeing proceedings. In 1830, Goust retired, and Huyot continued alone, before being dismissed in 1832 and replaced by Guillaume-Abel Blouet, who completed the monument in 1835 (Fleischmann 204).
Despite the many changes in regime and in architect between 1806 and 1835, Chalgrin’s 1808 project was adhered to, at least in its general outline, and the Arc de Triomphe can therefore be given to him. His design is of the Arch-of-Janus (Rome, early-4C) type, with a single, monumental opening in the axis of the Arc’s main facades, as well as two smaller, lateral arches that meet the principal opening perpendicularly. Napoleon’s architectural projects all make clear his desire to identify his regime with the glory of imperial Rome, but the Arc de Triomphe also invites comparison with the reign of Louis XIV, as its principle elevations are reminiscent of the Sun King’s Porte Saint-Denis.
The measure of Napoleon’s unabashed ambitions can be gotten from the Arc de Triomphe’s size: a colossal 45m wide by 50m high, making it almost certainly the biggest triumphal arch in the world. Given its huge dimensions, it comes as no surprise to learn that one of Chalgrin’s teachers was Etienne-Louis Boullee. The division of the Arc’s principle façades into threes, both vertically and horizontally, is reminiscent of the distribution of the west front of Notre-Dame, and produces a similar impression of calm and majesty.
This effect is also due to the relative sobriety of the Arc, whose sculptural elements are clearly contained and delineated, leaving large areas of blank wall. Chalgrin’s original intention was to dress up the structure with columns, but this proposal was rejected by Napoleon in order to cut down costs. As a result, today’s monument appears far more quietly powerful and imposing than did the initial projects. In 1810, when the Arc barely rose above its foundations, Chalgrin was commissioned to construct a life-size, in place mock-up of the final project for the wedding of Napoleon to Marie-Louise de Habsbourg-Lorraine.
Realized in painted canvas hung from a wooden frame, the mock-up gave Chalgrin the opportunity to correct his design, including adding greater emphasis to the Arc’s cornice and attic so that the monument would stand out against the Parisian sky when viewed from afar. Because of the presence today of the towers of La Defense on Paris’s western horizon, it is hard to appreciate the Arc’s original impact on the cityscape, when it was the most prominent and massive object for miles around, a hegemony it retained until the building of the Eiffel Tower in the 1880s.
The design
The arch was finally commissioned by Blouet and Louis Phillippe’s interior minister, Adolphe Thiers, in 1832. The designs were to be the victories of the First Republic and Napoleon’s empire. The arch was designed with the sculptures of Le Depart de 1792 on the right-hand pillar on the Champs-Elysees side (this is also known as the Marseillaise or La Liberte Guidant le Peuple), because of the female personification of War that dominates the composition, stirring the nation’s soldiers into action (diagram 2).
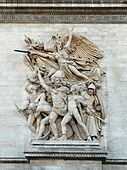
The other principal carvings on the arch are: Le Triomphe de 1810 which was carved on the left-hand pillar on the Champs-Elysees side (Designed by Jean-Pierre Cortot), which features a victorious Napoleon (diagram 3); La Resistance de 1814 on the right-hand pillar on the La-Defense side (designed by Antoine Etex); and La Paix de 1815 on the Left-hand pillar on the La-Defense side (also by Etex).
This carving moves around the whole construction which shows Le Depart and Le Retour des Armees Francaises.
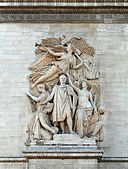
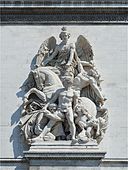
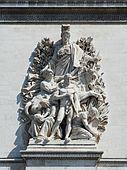
As anticipated, the Arc quickly became an object of national pride, and is now world famous as a symbol of the French Patrie. Built in an age when natural disposition to fight was a virtue, the Arc was of course intended for triumphal entries into Paris, the first being Napoleon and Marie-Louise’s under the mock-up arch. Napoleon III was able to ride under the completed monument on becoming emperor in 1852, and the victory march of 1919 passed under the Arc’s vault. The aftermath of the Great War produced a change in sensibility, on the other hand. Since 1921, the principal arch has been home to the tomb of the Unknown Soldier, complemented since 1923 by the Flame of Remembrance, and no procession, victorious or otherwise, can now go through the Arc.
At the time of the Arc’s completion, the Chaillot hill was still countryside, outside the limits of the City of Paris, and the space around the Arc, was referred to as the Place de I’Etoile. 20 years later, Paris’s Westward expansion started accelerating, and the Etoile (which was renamed Place Charles-de-Gaulle in the 1970s) was an obvious target for the attentions of Baron Haussman. Indeed, Etoile (renamed Place Charles-de-Gaulle) situated on the east-west leg of the Grande Croisee (great crossing) that formed the basis of his reorganization of Paris’s traffic circulation, it was of strategic importance to Baron Haussman plans for the capital.
In 1853, he authorized the architect Jakob Ignaz Hittorff to draw up a proposal for the reconfiguration of the Etoile, which included tripling the number of avenues converging on it, bringing the total to twelve. Hittorff’s design consisted of a 240 m-diameter circus, centred on the Arc de Triomphe that was surrounded by uniform hotels particuliers whose height was deliberately restricted to four storeys (two storeys less than the then Parisian norm) so as to avoid diminishing the Arc’s dominance over the vicinity. Haussmann was against this latter idea, believing instead that taller, more imposing buildings would create a better sense of place. It was, however, Napoleon III who had the final say, and the emperor, ever protective of his uncle’s legend (on which his own power was largely based) sided with Hittorff. Haussmann nonetheless had the last word, planting a triple width band of trees in front of Hittorff’s buildings so as to hide their facades, which he considered mediocre. Designed in collaboration with Charles-Hubert Rohault de Fleury, they are indeed rather undistinguished, their weedy Corinthian pilasters and fussy detailing doing nothing to relieve their insipidness. Despite his reservations about its elevations, Haussmann considered the Place de I’Etoile one of his finest accomplishments.
Ceremonies in the Arch
It was only in 1840, when Napoleon’s arches were brought back to France and carried under the Arc de Triomphe (diagram 1), that the emperor who commissioned it was finally recognized at the arch. A crowd of half a million participants looked on, and a ceremony on Napoleon’s birthday was held every year after his nephew was named emperor (Napoleon III) in 1851; they were discontinued when he was overthrown in 1870. In 1854, the present circular plaza, 860 feet in diameter, was created with its star pattern. The greatest celebration ever to occur at the arch was the funeral of Victor Hugo, author of, among many other books and poems, Notre-Dame de Paris (better known in English as The Hunchback of Notre-Dame) and Les Miserables. His body lay in state under the arch on a catafalque designed by Charles Garnier, architect of the Paris Opera, and was taken, on May 29, 1885, in a huge procession, to its final resting place in the crypt of the Pantheon.
In 1919, the arch was the setting for a ceremony and parade to the memory of the half million soldiers killed in the First World War. Two years later, in January 1921, the body of an unidentified soldier from the First World War was placed in the tomb directly under the arch as a memorial to the “unknown soldier” (Naour, and Allen 74).
An eternal flame was added two years after that. The Nazi occupation forces, who marched under the arch when they entered Paris, but they never interfered with the daily ritual around the flame of remembrance. Since August 26, 1944, when General Charles de Gaulle marched from the Arc de Triomphe down the Champs-Elysees, there have been annual celebrations with the Arc as a backdrop on both Armistice Day and especially on the anniversary of the beginning of the French Revolution, Bastille Day (July 14).
Conclusion
The decorative reliefs on the Arc de Triomphe, executed between 1833 and 1836 by a variety of sculptors, are far from uniform in style or quality. Of them, Francois Rude’s (1784-1855) “Departure of the Volunteers,” known popularly as “La Marseillaise,” on the right leg toward the city center, is the best of all the sculptural decorations; and the winged female screaming at the enemy (representing the Genius of Liberty) at the very top of the relief is one of the most famous and recognizable figures in all French sculpture. The equally huge relief on the opposite side of the central opening, which symbolizes “Napoleon’s Triumph,” is by comparison static and stylized.
Arc de Triomphe is quite an amazing monumental, although its qualities are often hard to appreciate today since, as the traffic hub of Western Paris, it is usually choked with vehicles.
Works cited
AlvesGaspar, Joaquim. Sculpture in the Arc de Triomphe. Photograph. Webshots. Images of Arc de Triomphe, 2010. Web.
Fernandes, Dominique, Plum, Giles, and Rogue, Isabelle. Arc de Triumphe de L’Etoile. Paris: Editions du partrimoine, n.d. Print.
Fleischmann, Hector. An unknown son of Napoleon. John Lane Company, 1914. Print.
McCormack, Gavan, Target North Korea: Pushing North Korea to the Brink of Nuclear Catastrophe. New York, NY: Nation Books, 2004. Print.
Naour, Jean-Yves Le and Allen, Penny. The Living Unknown Soldier: A Story of Grief and the Great War. New York, NY: Macmillan, 2005. Print.
Raymond, Gino. Historical dictionary of France. Lanham, Maryland: Scarecrow Press. 2008. Print.
Watkin, David. A History of Western Architecture. London, GB: Laurence King Publishing, 2005. Print.