Introduction
The distinctive mode of architectural production from 1780-1910 saw many changes made in the physical appearance and functionality of the houses to meet the emerging needs. According to Jefferis, the primary role of an architect is to produce designs that meet the unique expectations of clients but in a functional manner. During this period, architects were under pressure to come up with new designs that met the changing needs of the home owners.
One of the architectural styles that emerged during this period was Queen Anne Style that gained massive popularity both in Europe and the United States. Although the design has been common in the United States even in the recent past, the design was very popular from 1880 to 1910. Ramsey says that during this period, Queen Anne architectural design was the most popular, especially among the affluent members of the society in the United States and Europe.
The design was specifically used when constructing homes, especially in the rural settings or leafy city suburbs, away from the noisy industrial centers. It was considered royal, given that the architects behind its creation were influenced by the designs used in the Elizabethan cottages.
According to Colbert, this design emerged from England and spread very fast to the United States and other European nations during this period. Most of the modern-day architectural designs were heavily influenced by this style. In this paper, the researcher will look at the history of Queen Anne architectural production and how it influenced the modern day architecture.
Discussion
According to Ferry, Queen Anne design emerged in 1880 as a standard design for domestic architecture in the era of Queen Victoria. Richard Norman Shaw, an English architect, led a team of other English architects to come up with this design at a time when home ownership was becoming very popular in Europe and North America.
Majority of the upper middle class and upper class members of the society were keen on owning homes that met their unique needs. The demand for these architectural designs was, therefore, rising with the increasing number of people in the upper middle and upper class. In this section, the researcher will look at what inspired these architects to come up with this design, how the design looked like, and how it impacted the modern architecture.
Inspirations behind the design
Richard Norman Shaw was one of the greatest English designers during his time. Like many other architects of his time, Shaw was not impressed by the urbanization that was growing in major cities in Europe, especially in the city of London. He was inspired by the Gothic Revival Philosophy that reacted against urban industrialism. He was convinced that homes should be set up in quiet environments where there is minimal noise and industrial pollution. This could not be achieved in the major urban centers where crowding was common in major residential areas. He, therefore, wanted to design houses that would be suitable for rural homes or homes in the leafy city suburbs away from the noise and confusion in densely populated parts of the city.
Shaw led a team of English architects to come up with designs that would be suitable for the environments that they had identified. According to Kramer, these architects offered the best example of what they needed in their new architectural designs. They were inspired by the uniqueness of these cottages, especially their size, interior and exterior designs, and the materials used. The cottages were impressive and looked delicate yet they were very strong and durable. They provided enough space for the residents and a good view of the environment.
They also had a sense of class, something that was of critical importance during this period. They came up with Queen Anne Style that was heavily borrowed from the Elizabethan cottages’ designs. The design received massive acceptance in the United Kingdom and Europe at large. Its popularity increased further when it was introduced in the United States in the second half of the nineteenth century. In the United States, the design remained the same, only that some minor modifications were made in it to make it look American.
According to Hansen, one of the reasons that made Queen Anne Style very popular both in Europe and the United States was its royal appearance both in its exterior and interior designs. The architects took time to study the royal cottages in England to understand why they were considered appropriate for the royal family. Issues about comfort and security were, therefore, given primary importance besides the physical attractiveness of the building. It gave its residence the impression that they were in the royal cottages.
As Hansen says, during this time, the royal family in England was widely admired by many and was believed to be the true embodiment of royalty in the world. That is why when a design that resembled that which was used in the construction of royal cottages emerged, it received wide acceptance across the world. It became a major trend for almost close to half a century.
Architectural design of the house
According to Ramsey, the architectural design of Queen Anne was uniquely beautiful during the time it was introduced into the market. The exterior and interior of these designs were highly functional and very beautiful. It is important to look at both the interior and exterior designs of these houses separately.
The exterior
The exterior design of these houses was meant to create the impression of royalty. Functionality was also another issue that was put into serious consideration when designing the houses. It has a complex intersection of hipped or gabled roofs, such as those shown in the figure below. The design had projected upper floors. It also had towers and turrets that were primarily meant to enhance its beauty. The figure below shows a sketch of one of the earliest designs of Queen Anne.
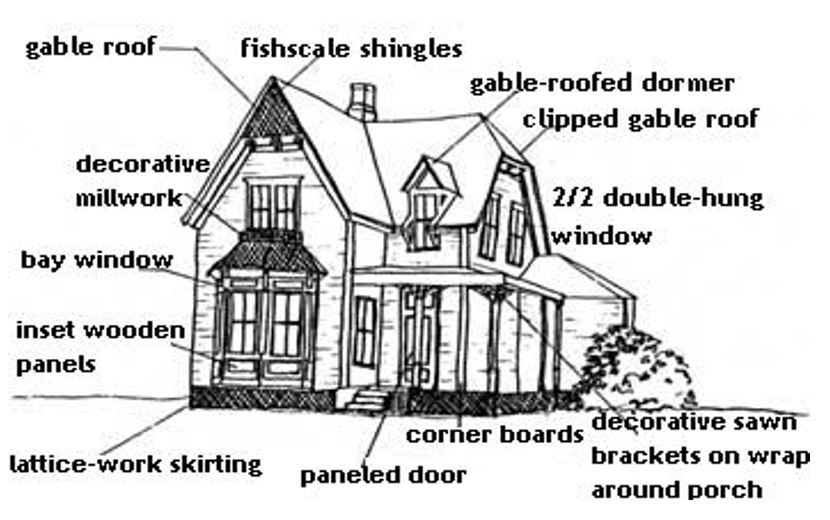
As shown in the figure above, Queen Victoria was a one or two storey building, with wide double-hung windows on both the ground and upper floors. It had gable roof, fish-scale shingles, gable-roofed dormer, and clipped gable room all properly structured to create a unique external design of the roof. It had huge wooden windows and paneled doors. The figure below shows a picture of a completed house constructed using Queen Anne Style.
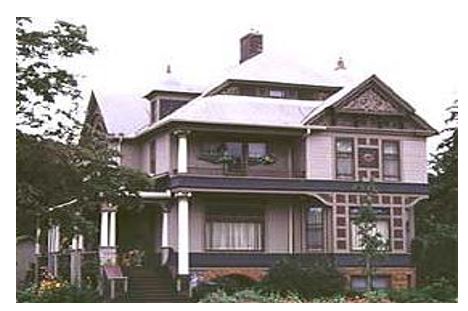
As shown in the figure above, the design emphasized on the need to construct large windows on all floors, especially on the ground floor. This was meant to facilitate beautiful decorations using curtains. The windows and doors could be uniquely designed to meet the specific needs of the clients, but the size and shape was conventional. While the window panes on the lower floors had colorless glass, the upper floors’ panes had leaded or colored glass. This was so because of the privacy needed in the bedrooms that were always on the upper floors. In most of the cases, the immediate vegetative environment was considered part of the design.
The philosophy that led to the creation of this design was driven by the need to move away from the polluted densely populated major urban centers to locations where the environment was still intact. As shown in the figure above, and all other figures showing the exterior parts of this building, the green vegetations were parts of the design. The architect had to be involved when developing the lawns and planting of trees in case the site did not have enough trees or if they were destroyed at the time of construction.
The interior
Just like the exterior, the interior had to bring out the royalty that was growing popular in this region during this time. According to Jefferis, issues about space, shape, functionality, and reliability determined the characteristics of the interior parts of this design. It is clear from the figure below that the interior of these houses involved heavy use of expensive wood. It was easy to curve the wood and achieve a given desired shape. The style also emphasized on the need for space for easy movement. The figure below shows how the furniture would be arranged in such a house to ensure that residents could easily move from one room to another without stumbling on objects.
Another sticking feature of the interior part of this building is the natural light that flows easily into the living and dining rooms. The windows were designed to bring natural light into the room, eliminating the need to use bulbs during the day. Comfort was another characteristic of these designs. As Jefferis says, Queen Anne Style brought in unique comfort in the living rooms by creating enough space for chairs and tables to fit without any crowding. This can be seen in the figure below.
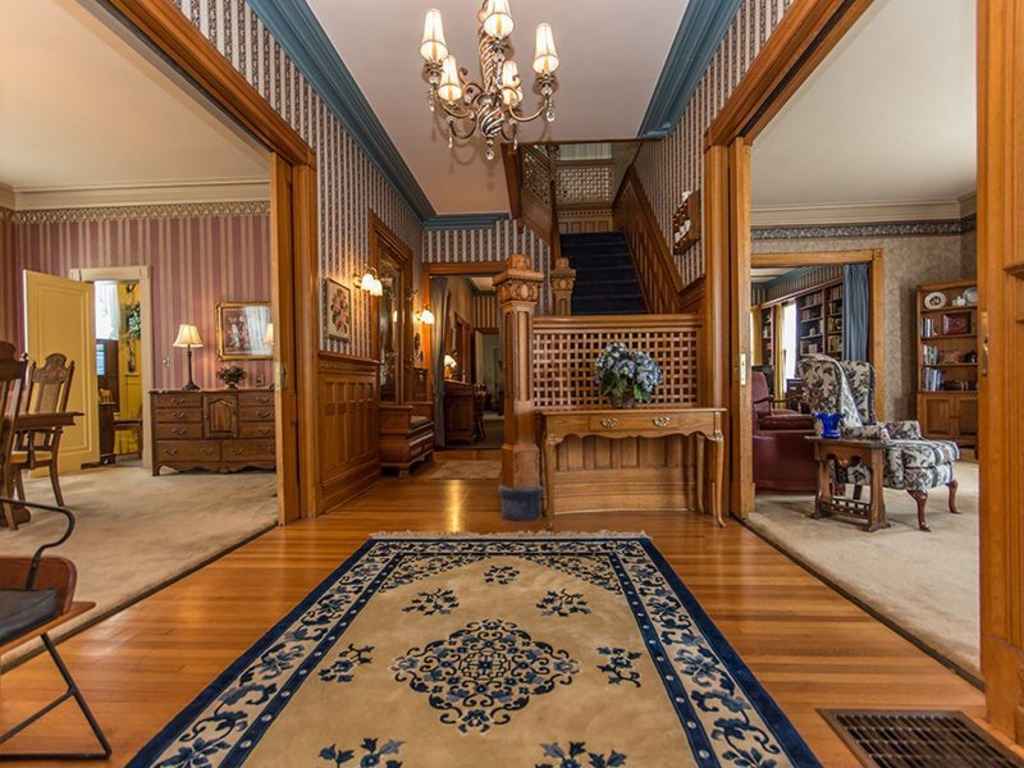
The design also created ambiance through beautiful decorations within the living room and the stairs leading to the upper floor. The figure below shows the staircase decorated with very expensive ornaments and beautiful lights. The staircase is also wide and not steep to enhance safety of the residents while using it. It is also supplied with sufficient natural light from a number of windows strategically located on the wall.
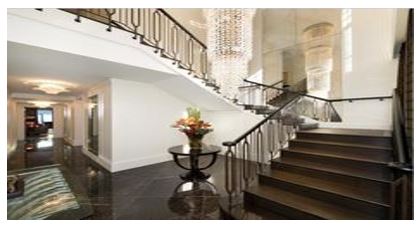
The bedroom, just like in other parts of the house, also had enough space to ensure easy movement of the residents. As shown in the figure below, a king-sized bed, a wall unit, a cabinet, table lamp, a couch, two or more chairs, and a piano could easily fit in the bedroom, but still leave ample space for easy movement. It is important to not the privacy brought out in this room which is not seen in the living room. In the bedroom, there is regulated light because light from the windows is regulated.
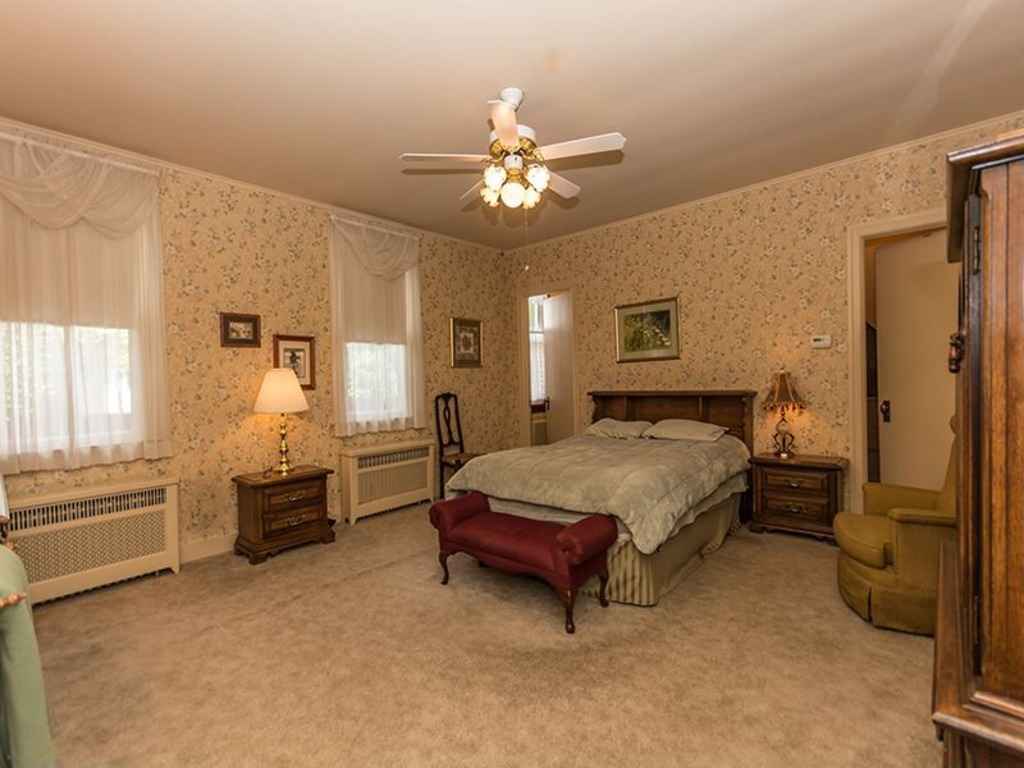
Popularity
According to Bruno, Queen Anne Style gained massive popularity in Europe and United States in the 1890s and early 1900s because of its uniqueness. Its exterior was embodiment of true beauty and royalty, while the interior offered space, comfort, security, and privacy where necessary. The scholar notes that even though the design was developed in the United Kingdom, it became more popular in the United States than it was in Europe. The two figures below shows two houses built based on this design, one in the United States while the other in the United Kingdom.
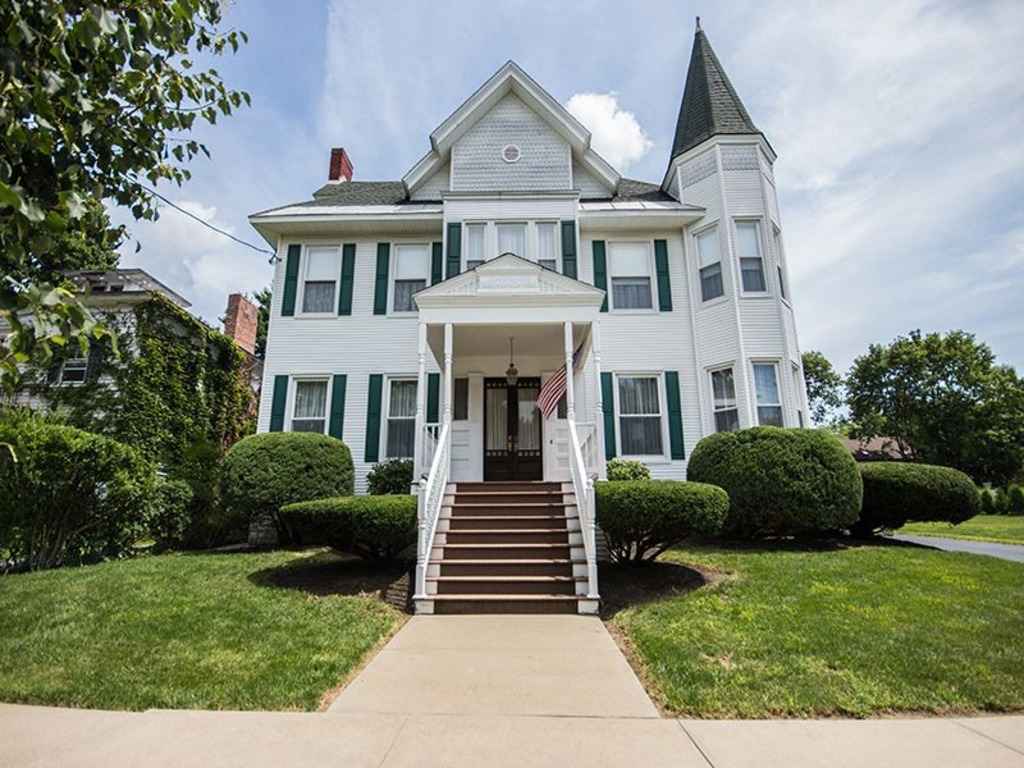
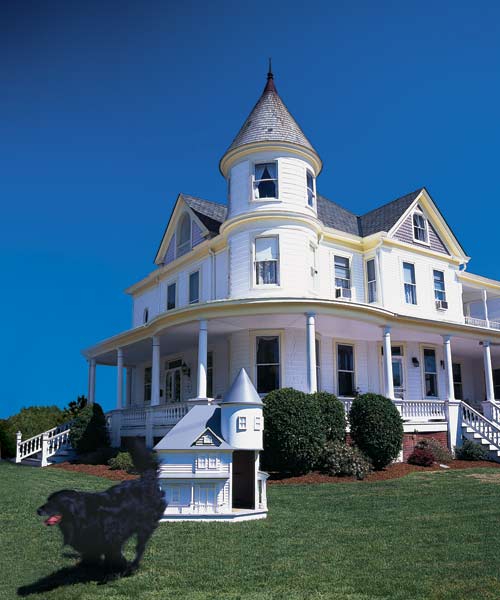
A critical analysis of the two houses brings out a number of striking similarities even though they were built in two different continents. The green environment that is neatly maintained, one storey building that has large beautiful windows, the gable roofs, among others are some of these striking similarities. The color of the paint used on the external wall is also the same. However, it is important to note that it was possible to make adjustments on the design to make the house fit the specific needs of the clients. As mentioned in the introduction, when the design was introduced in the United States, it was a huge success. The design was however, modified a little to make it appear American. The round shape of the dome, seen in most of the buildings in the United Kingdom, was changed to a hexagonal shape.
Queen Anne Style emerged as a trend and a sign of class both in Europe and the United States. Constructing a house fully based on this design was very expensive and could only be affordable to the rich in the society. People embraced the design as a sign of class. The rich who wanted to make a point about the amount of wealth they had preferred this design. It was luxurious and it allowed them to use various expensive ornaments to decorate the house without jeopardizing the safety of the residents.
According to a research by Ferry, Queen Anne’s design spread to other countries outside Western Europe to some of the Islamic countries such as Turkey. Some of the rich royal rulers in Eurasia got attracted to this architectural design. The figure below shows a house that was built using this design in Turkey.
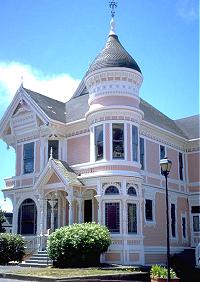
As shown in this figure, the design remained unchanged. The green compound, one storey, the gable roofs, large windows and the large size of the house remained unchanged. However, the Turks also made some minor changes, especially in terms of decorations, in order to make the design look more local. The dome was also retouched a little to make it look like that which is popularly used in mosques. Queen Anne Style was also used in other countries in East Europe such as in Soviet Federation.
Impact on modern day architecture
According to Ferry, Queen Anne Architecture has had massive impact on the modern-day architecture. Although this design was very popular from 1880-1910, its philosophies and designs are still in use in the modern society. The figure below shows Lotus Temple in Kalkaji, New Delhi that has some features which evolved from Queen Anne Style.

The dome-shape of the building evolved from some of the variations of the roof domes in Queen Anne Style that were common used in East Europe, West Europe, and in Turkey. The emergences of new construction materials and technologies have made it possible to come up with unique designs such as the one shown in the figure above.
According to Colbert, the philosophies of Queen Anne Style have remained influential throughout the world. Architects in the modern days are struggling to create a natural environment around the structures they design as a way of staying close to the nature. This was possible during the Elizabethan era. However, it may not be very easy in the modern society. Population increase in these cities and major environmental destructions due to industrial developments have made it difficult to have the same environment as that which was common in the early 1990s.
However, architects are still determined to embrace the Queen Anne’s philosophy of taking the residence to the nature. This has changed a little because architects are now bringing nature to the residents instead of vice versa. They are now planting grass and trees in residential areas to create a natural environment. There are also trees and other vegetative environments that can be seen in the background. This is illustrated in the figure above. Inasmuch as the natural environment is increasingly getting adversely affected by human activities, architects are still making efforts to ensure that nature is an integral part of their designs.
Conclusion
Queen Anne Style is one of the historical architectural designs that had a massive impact in the development of modern-day architecture. This design emerged in 1880s when Richard Norman Shaw led a team of other English architects to develop new domestic house designs to meet the needs of the society at that time.
During this era, industrialization had led to creation of major urban centers that were highly populated. These architects were interested with the idea of developing housing units away from the densely populated cities. The rich were demanding for housing units built in a serene environment away from the city noises and close to nature. This demand informed the research that Shaw and his team conducted to come up with Queen Anne Style. The design was based on the Elizabethan cottage designs that were used in the royal palace. The paper reveals that this design was a massive success both in Europe and in the United States.
The beauty, comfort, space, and security it offered to its residents were unmatched in this era. It was considered a true sense of class at that time. This architectural design was used in some Asian countries such as Turkey. It is clear from the discussion that this architectural design has been of major influence on the modern day architecture. Its philosophies still guide the modern-day architects, especially the need to integrate nature and the structures as a way of creating peace and harmony.
References
Bruno, Stephanie. New Orleans streets: a walker’s guide to neighborhood architecture. Gretna: Pelican Publishers, 2011.
Colbert, Judy. Virginia: Off the Beaten Path: a Guide to Unique Places. Guilford: Gpp Travel, 2012.
Ferry, Emma. “Decorators May Be Compared to Doctors’: An Analysis of Rhoda and Agnes Garrett’s suggestions for House Decoration in Painting, Woodwork and Furniture.” Journal of Design History 16.1 (2003): 15-33.
Hansen, Joan. “Howell & James of London: Retailing the Aesthetic Movement.” The Journal of the Decorative Arts Society 1850 – the Present 34 (2010): 20-41.
Jefferis, Alan. Residential Design, Drafting, and Detailing. Albany: Delmar, 2013.
Kramer, Paul A. “Empires, Exceptions, and Anglo-Saxons: Race and Rule between the British and United States Empires, 1880-1910.” The Journal of American History 88.4 (2002): 1315–1353.
Ramsey, Daniel. The home owner’s manual: Operating instructions, troubleshooting tips, and advice on household maintenance. Philadelphia: Quirk, 2006.