Introduction
The notion of sustainability became widely popular during the last two decades. In a general sense, sustainability is about confirming that the quality of human life and the surrounding eco-systems will not be reduced in the short and the long terms, making sure that the capacity of the environment will not be exceeded without affecting the main human activities. Sustainability in such context is about finding ways to improve the efficiency of all human processes, e.g. ecological, economical and social, so that the environment will be preserved for the future. Thus, sustainability can be explained through different perspectives and contexts, one of which is architecture.
In the context of architecture, sustainability can be seen through the way sustainable principles in building can be applied. Such ways include such aspects as new forms of contracts and declarations of intent and adopting environmental measures “via standards, regulations or financial incentives.” Although sustainability in architecture gained popularity in the recent two decades, the awareness of many sustainability aspects was reached many decades earlier.
Certain aspects of sustainability can be seen through modernism and modernist architecture in the 20th century. In terms of architecture, modernism can be seen as a movement that revolves around the work of architects from the early to the middle 20th century. As bound in the same term of modernism, modernism in architecture can be seen as the creation of something new in buildings’ design, planning, materials, and technological know how, which would be different from previous creations. There is a lot in common between sustainable and modernist architecture in terms of foundation, inspiration, and to some extent ideology. The correspondence of both movements can be seen through the views of many famous architects and designers.
Buckminster Fuller, a “renowned 20th century inventor and visionary”, believed that modernism would harness technology to improve the lives of the average family, an aspect that can be seen applicable to the case of sustainable architecture and falling within its goals as well. Kevin Pratt, an architect from New York, was more specific in pointing out the similarities between modernist and sustainable architecture, stating that, “[g]reen design… shares with the modernist project the righteousness of a cause, [and]improving the world through reform of its material culture.”
In the light of the aforementioned, the present research argues that even prior to the wide formulation of the principles of sustainability in architecture many of those same principles were implemented previously in the works of many modernist architects. Thus, this paper will provide an analysis of several modernity architects, outlining the main elements of sustainability that can be found in their works.
Sustainable Architecture in the 20th Century
Adolf Loos
The first architect of the 20th century, whose work contains elements of sustainable architecture, is Adolf Loose. Adolf Franz Karl Viktor Maria Loos, born on December, 1870, was an Austrian architect whose work was one of the prominent examples of modern architecture. Being recognized for his writing even more than for his buildings, Loos was celebrated as a “pioneer of modern architecture.”
Additionally, Loos was among the first European architects who criticized European architecture, in favor for the American one. Expressing views on modernity Loos viewed it, as the actuality of tradition. Analyzing his views on the ways houses interacts with its surroundings; Loos stated that the appearance of the house should not be obtrusive, where it should fit in with its surroundings and continue the traditions of the city where it is built. Among the works of Loos, that fits the context of this paper and which at the same time can be considered his master piece is Villa Muller (1930).
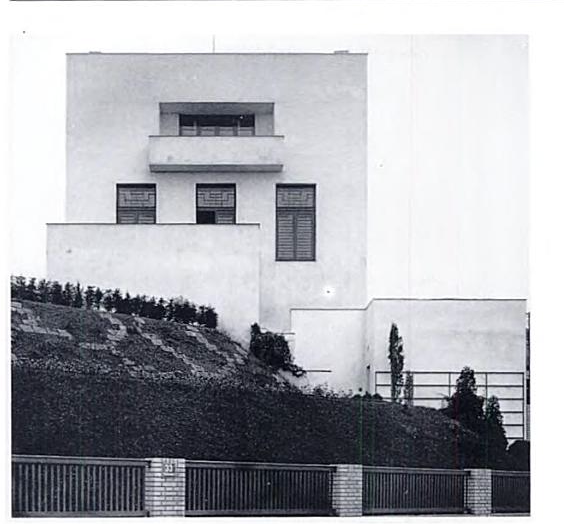
One of the first factors that should be mentioned regarding the villa is its relation to the economic perspective of economic sustainability. The economic perspective can be seen as one of three elements that form the general concept of sustainability. As stated previously, the main aim of such sustainability can be seen in making sure that the quality of life will not be reduced (see Fig.1).
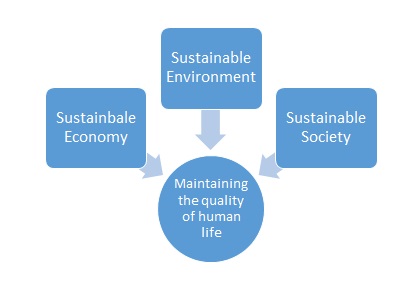
The design of the house makes an emphasis on economy and functionality. Making use of the spaces, the design in Muller Villa was used in the subsequent designs for social housing. The relationship between economic sustainability and Loos’ design can be seen in that economic sustainability can be seen through the economic side of modernism. As noted by Manfredo Tafuri, cited in Hilde (1999), “the course of modern architecture cannot be understood independently of the economic infrastructure of capitalism… [where] the process of modernization as a social development that is characterized by an ever-expanding rationalization and a more and more far-reaching activity of planning.”
Walter Benjamin, on the other hand, focused on the change of experience, as an essential aspect of modernity. Linking both concepts together, it can be stated that Loos attempted to achieve both in Villa Muller. The rationalization can be seen through the practicality in integrating different spaces with different heights and levels. The height, or the space devoted to each room in the house is based on its function, and accordingly, its symbolic meaning. Similarly, the same can be said about the sizes of the windows in the villa, where it can be assumed that the variations in their size also connected to the purpose of the room it illuminates and its symbolic meaning.
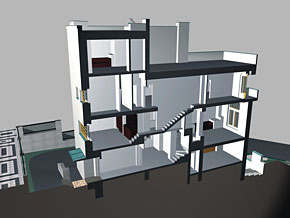
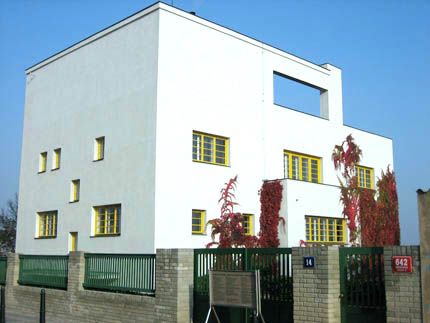
The characteristic elements of the building, other than the usage of space, can be seen through lighting, the entrance to the house, flat roofs, and the link between the building and the ground. For example, flat roof can be seen as a utilization of an additional space in the house, which can be connected to the issue of practicality and rationality, outlining the inseparability of the economic context from architecture.
Rudolph Schindler
Rudolph Schindler can be also considered among the architects connected to modernist architecture. Born in Vienna in 1887, in which he studied and graduated from the Royal Technical Institute and the Academy of Art. Schindler relocated to Los Angeles in 1914, where the majority of his most important works were built. The main focus of Schindler was on the way “design could free modern existence, bringing the outside in, and helping to improve the mind.”
In order to analyze elements of sustainable architecture, one of the most important buildings of the modern movement in the United States that were designed by Rudolph Schindler will be analyzed. The building in question is Schindler’s Lovell beach house (1922-1926), which is often compared with the Bauhaus Building of Walter Groupius at Dessau (1925-1926).
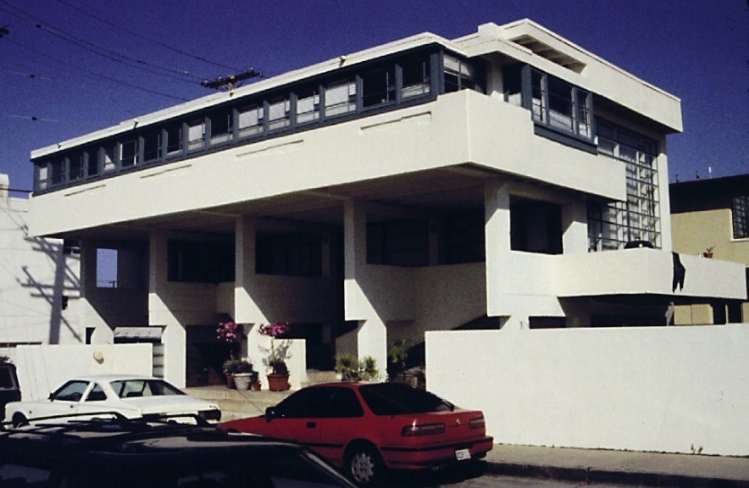
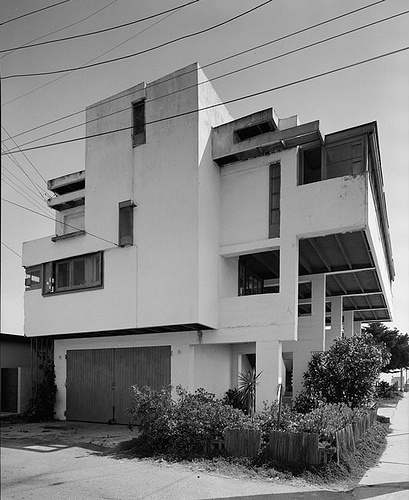
The design of the house can be seen through the ideology behind its concept, which was a personal setting for a way of life based on a profound respect for sport, health, and nature. Describing the house, it was exemplary of Schindler’s idea of space architecture. Three elevations are present in the house, the entrance elevation (street elevation), facing north, the west elevation (the ocean elevation), and the south elevation. The house also contained huge windows, which corresponded to the double storey living rooms. In terms of materials, it can be stated that the house was mostly built from concrete and wood, where wood joints laid “crosswise between concrete frames to support the floors.”
The frames of the house were also from concrete, with the inside framer receiving architectural coating, while the external frame remaining pure concrete. In order to analyze the elements of the house, Schindler’s articles might be used as they demonstrate his main ideas regarding “space architecture”. The main elements that can be paralleled to sustainable architecture are related to the question of the relationship between a good physical environment and a healthy life, which can be seen through the following:
- The nature of the house as a weekend house, escaping the unhealthy cities to a place closer to the nature.
- Close contact with the sun, soil, and sky.
- “The distinction between the indoors and the out-of-doors will disappear… rooms will become part of an organic unit, instead of being small separate boxes with peepholes.”
It can be stated that the connection to the nature as one of the concepts behind the house’s ideology is a factor supporting environmental sustainability in architecture. In this context, it can be stated that improving human well-being can be seen as the main purpose in such perspective, connecting people and the surrounding environment. The cooperation between Schindler and Lovell can be seen as the introduction of the concept of healthy living; “Philip Lovell was a columnist for the Los Angeles Times, his column, Care and Health of the Body, promoted the idea that the house must encourage and enable healthful living.” Additionally, it can be stated that the concept of a beach house is more related to dwelling. Despite being a modernist example of building, Lovell beach house in particular and beach houses in general can be seen exemplary of the dwelling concept introduced by Heidegger.
Dwelling, as defined by Heidegger, is “a way of being that has to do with a cautious and guarded attitude… [where] the main feature of dwelling is to preserve and care for, to allow things to exist in their essence.” Such aspect can be evident in many issues, where on the one hand, the location of building and its placement is crucial in that matter, an issue that can be evident through the placement of the elevations in the house. On the other hand, the connection of the place to its surrounding is very important, where “dwelling is in the first instance associated with tradition, security, and harmony, with a life situation that guarantees connectedness and meaningfulness.”

The Chicago Courtyard Apartment Building
A distinctive example of sustainable architecture evident in modernist architecture can be seen through courtyard buildings. Not attributed to a specific architect, it can be stated that such buildings contained, namely those built in the early 20th century, contained many elements of sustainability which were emphasized later. One example of courtyard buildings can be seen through the Chicago Courtyard Apartment Building.
The concepts contained in such buildings can be seen through the works of many architects, where as an example the building designed by Frank Lloyd Wright are considered as forerunners to the courtyard type in Chicago. Those buildings were built in early 20th century, between 1902 and 1930. The characterization of such buildings can be seen in primarily low height and open court, which extends into “the block perpendicular to the street.”
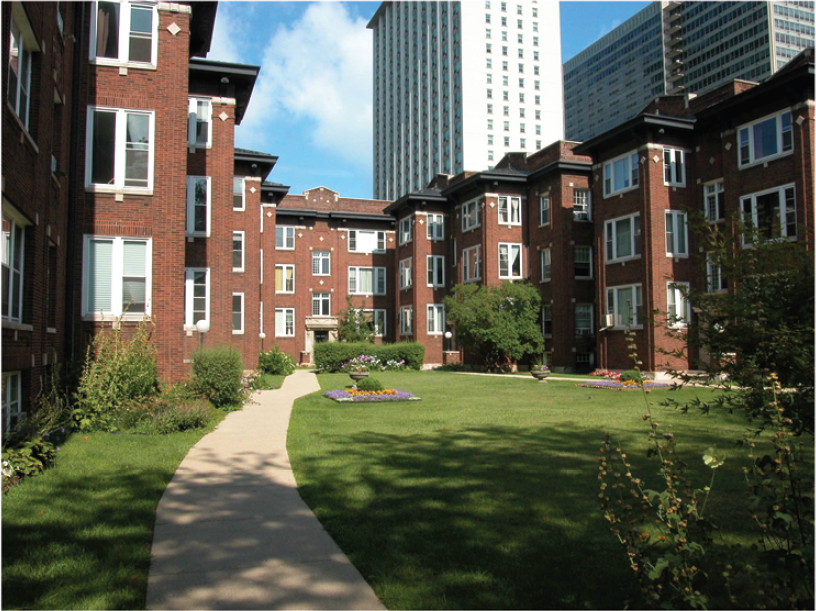
It can be seen that the present example of modernist architecture contain s all three elements of sustainability in its design, i.e. social, environmental, and economic. In a modernist context, the main goal of the innovations introduced in the design can be seen through the intention of improving the well-being of the masses, where a defining characteristic of modernism, as argued by scholars, was “the modernism’s predisposition toward socially responsible architecture able to “raise the living conditions of the masses.” The sustainability part was in make these living conditions:
- Economically feasible (Economic sustainability)
- Not harmful to the environment (Environmental sustainability).
- Accessible and with a defined cultural identity (Social sustainability).
Taking the environmental sustainability perspective, the main elements that can be outlined in such buildings can be seen through lighting and ventilation, where the standards set early in the last century can be seen as precedents for sustainable development in our time. Currently, the development of new technologies in the area of air conditioning made it possible for home owners to realize artificial climate inside the house, regardless of the local climate or season. However, early in the last century, the multi-housing units built, such as the example of the Chicago courtyard apartments, relied on passive ventilation to achieve the same results.
“As air-conditioning made it possible to ignore passive ventilation and lighting strategies, building footprints became wider and larger and the potential for passive ventilation and lighting was compromised or lost.” The design of the buildings followed the 1902 Tenement House Ordinance who dictated several requirements regarding lighting and conditioning. Such requirements dictated the design of windows in a way that facilitated passive ventilation and lighting.
Additionally, there was the requirement of an exterior window, which combined with the building’s configuration width facilitated cross-ventilation. Other features specific to the courtyard buildings built in Chicago, as compared to those built in New York at that time can be seen through the apartments planning module. Such module featured “multiple pairs of vertical stair halls”, in contrast to “a single double loaded corridor.” Such module was better for the cross ventilation of the building.
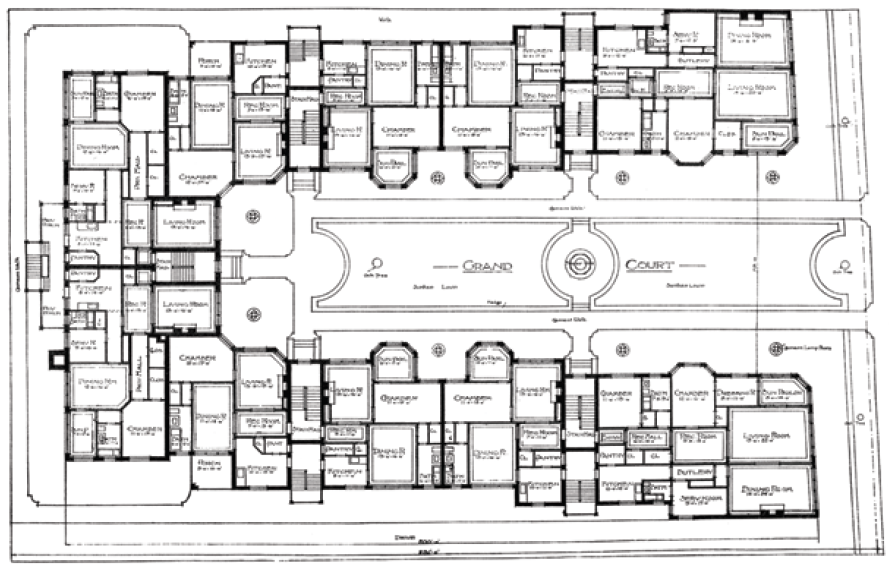
All of the latter contribute to the preservation of energy concept, which in the long term can be seen as a substantial factor in protecting the environment. At the same time using passive methods which are mainly achieved through architectural design elements is a major factor contributing to the economic sustainability factor. Accordingly, the economic feasibility as well as the design of the apartment can be seen as a contributing factor to that the apartments were socially sustainable.
The differentiation between the number of flats and building in a module like structure can be a contributing factor to the social sustainability element in such architectural example. In that regard, it can be stated that buildings developed in the style of modernist architecture contained many of the elements of sustainability which became popular in recent decades. In this example in particular, it can be stated that the approach followed early in the 20th century is even more efficient in term so utilizing ventilation, solely relying on architectural solutions, rather than new technologies in maintaining the buildings’ climate.
Frank Lloyd Wright
The connection between modernism and sustainability in architecture cannot be more obvious that in the in the works of Frank Lloyd Wright. Born in Richland Center, Wisconsin, on June 8, 1867, Wright is considered as one of the greatest modernist architects. Analyzing modernity, Wright viewed the artist in modernity, as having the responsibility not only to comprehend the spirit of his age, but also “initiate the process of changing it. Wright pioneered organic architecture, which is now considered as the foundation of the modern green movement. The latter in turn can be seen as one of the pillars of sustainability and sustainable development.
Wright, as far back as 1920, was already advocating for the extension of buildings from their environment, which also was far before the sustainability movement began. In that regard, it can be stated that the most famous and at the same time one of the most exemplary buildings of Wright’s ideas is the 1956 Price Tower, Oklahoma. The building was one of a group of buildings designed by Wright that was selected by the American Institute of Architects and the National Trust for Historic Preservation.
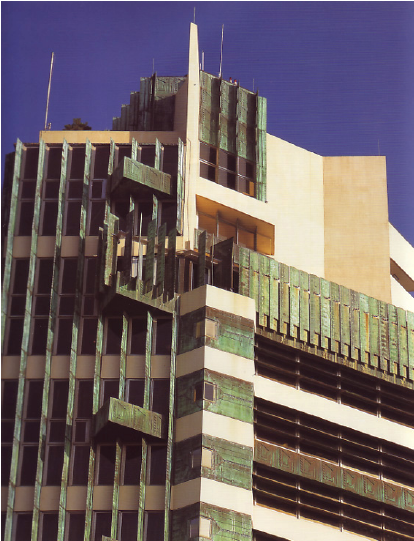
The tower can be seen as one of the first buildings that can be truly called skyscrapers. Built for 1952 to 1956, the tower was designed as a vertical multifamily housing. The tower was built using vertical reinforced concrete with cantilevered floors, and consists from nineteen storeys. The themes that were implemented in this tower and which now can be classified as sustainable can be seen through the following:
- Controlling solar gain and light through external louvers.
- Implementing opaque façade, as opposed to glass curtain walls, which reduced solar gains.
- Implementing mixed use functions, i.e. office and residential zones.
It can be seen that the outlined themes can be divided between environmental sustainability on the one hand, through reducing and controlling solar gain as well as preserving land use, and social aspects of sustainability on the other hand, which can be seen through the mixed functions of the buildings.
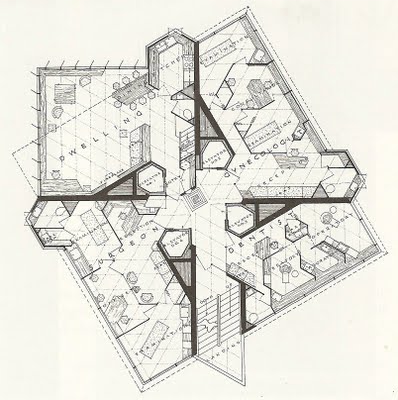
Being designed prior to the explosive growth of population which was seen in the following years, the ideas presented in the tower were representative of Wright’s vision of the future. The social sustainability aspect can be emphasized in this context, especially considering the novelty of such design. At the same time, the arguments against tall buildings imply anti-social aspect, where such building usually lack open recreational spaces. Nevertheless, it can be stated that the social sustainability element is still present, where the combination of business and residential areas combines both the innovative approaches characteristic of modernist architecture, and the social approach through being more affordable to larger population, and thus, improving their working conditions.
At the same time, the introduction of apartments similar to each other, an aspect characteristic of residential tall buildings can be seen as a representation of the classless society of Walter Benjamin. Not only his representation of modernity as a steel and glass architecture is applicable, but also his views on the way a classless society might be represented through architecture. “A genuinely classless society in which collectivity reigns instead of individuality, privacy becomes an out-of-date virtue that in no way should survive revolution.”
In buildings of such scale, where apartments are stacked close to each other, it can be seen that such representation is close to Benjamin’s view. In one aspect, the economic feasibility of the business area might be lacking, where it was found that it is not feasible for a businesses to share their office areas with residential parts. Nevertheless, it can be stated that the other elements compensate such factor, making the building nevertheless an example of sustainability.
Another famous example of the works of Wright which are related to sustainability can be seen through the concept of prairie house which Wright designed. An examination of the prairie houses which Wright designed during the period 1900-1910 revealed many innovative environmental concepts, which might have been overlooked at the time. However, the perspective of sustainability allows looking at these concepts as innovative environmental system. A building which can be considered as the finest example of Wright’s prairie houses is Frederic C. Robie House in Chicago, which was built in 1909.
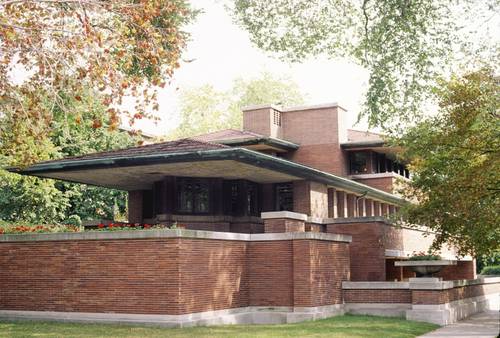
The house carries most characteristics that Wright gave for such style in houses such as the free-floating roofs, endless ribbons of windows, horizontal lines, open interior spaces, and assembly out of giant blocks. The only unique characteristic, by which the house is distinguished, is the cantilevered roof which extends twenty feet beyond the last support. The elements of sustainability that can be seen in this work can be observed through the usage of natural materials, the integration with the landscape, and the creation of environmental systems.
The latter can be seen through the design of the heating and the cooling system in the house. Enhancing human comfort in the house was the main objectives that Wright undertake when designing the house. Natural ventilation was implemented in the house through such features as increased window area, open flowing spaces, properly sized overhangs, ceiling plenum ventilation and building orientation.
The heating was achieved through incorporating a fireplace. In general, it is argued that such system, being superior to the comfort requirement of the time, is still relevant at the present time, needing little modifications that can be implemented without a great deal of conflict. It can be seen that the main aspect in sustainability is environmental, where maintaining a comfortable micro-climate in the house conforms to the goal of sustaining ecosystem integrity. The use of passive systems of heating and cooling can be seen as substitutes to the role of technology in achieving the same goal.
Nevertheless, the solution proposed by Wright can be seen more economically feasible, and thus, integrates an economic perspective in the sustainability elements in the house. It can be added that the element of sustainable architecture implies the inclusion of the aesthetic factor into the design, which in this case can be overlooked by the novelty of Wright’s concept. The aesthetics can be seen through a choice of location and connecting with the nature, which can be seen through a careful placement of trees around the house, all combine to produce an aesthetic effect which in addition to the environmental approach, produce sustainable architectural design.
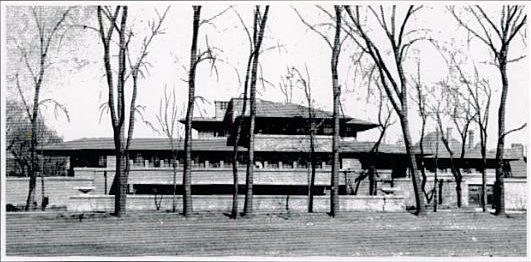
Le Corbusier
Le Corbusier, born on 6 October 1887 as Charles-Edouard Jeanneret, is considered as the leader of the modernist movement. One of the most influential architects of the 20th century, Le Corbusier’s ideology can be seen through the creation of better living conditions and a better society for people to live in. Taking the modernist approach in general, it can be stated that the ideology behind the work of Le Corbusier was not focused on sustainability as a distinct approach. It was rather an approach of rational minimalism, which is “free form class distinctions”, and employing modern materials and new technologies.
However, if analyzing the ideas behind Le Corbusier’s contemporary city, it can be seen that they hold many of the ideas of sustainable development. Such ideas include the ideas of ecological sustainability, through the incorporation of green space, and the incorporation of vertical building which preserved the most unpaved land. Nevertheless, in terms of economical and social sustainability it can be stated that such vision is a bit lacking. Taking a single in particular elements of sustainability can be more evident in that regard. Such elements can be seen through a work such as Villa Savoye, one of the most exemplary works of the theories of Le Corbusier.
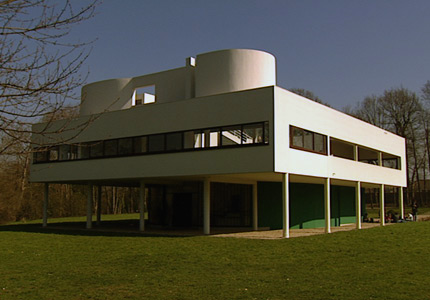
The elements of sustainability that can be seen in both the Villa and the basic tenets of a new aesthetic of architecture -“The Five Points”, on which the villa was built, include the following:
- Preservation of land, through raising the building above the ground, and using the freed space.
- Ribbon windows which provide the most light and ventilation to the building.
- Flat roof, which providers additional space, and can be used as a garden that bring the landscape into the house (connecting the environment and the house).
The environmental aspects, which can b evident through the windows, can be combined to the space utilization evident through the flat roofs. All of the latter can be combined with the aesthetic aspects of the design and demonstrate sustainability elements in the building. The social aspects are less evident through the bui9ldign which nevertheless, do not minimize the overall impact of the architectural design.
Conclusion
The present paper investigated the relationship between sustainable architecture and modernist architecture in the 20th century. The paper attempted to demonstrate that despite being a contemporary notion, sustainable architecture was already evident through the works of modernist architects in the early to middle part of the 20th century. The paper analyzed six works of notable modernist architects such as Adolf Loos, Rudolph Schindler, Frank Lloyd Wright, and Le Corbusier.
Analyzing the works of architects such as Loos, Schindler, Wright, and Le Corbusier it can be concluded that pursuing the balance between human and nature they already implemented concepts which are now can be connected to the sustainability movement. Being pursued with different names and for different purposes, sustainability at the time can be seen through improving people’s well-being at the time and increasing their comfort, the connection with the nature aspect might have been pursued for aesthetic purposes.
At the present time, though, sustainability is put at the highest priority when designing buildings. The ideas put in the works of Walter Benjamin and Heidegger might have emphasized materials and connection to places and dwelling, their nevertheless, find reflection in the suista9inability elements found in modernist architecture. Thus, it can be concluded that even prior to the wide formulation of the principles of sustainability in architecture many of those same principles were implemented in the works of many modernist architects of the 20th century.
Works Cited
” Internet Homepage of the Müller Villa”. 2010. Internet homepage of the Müller Villa. Web.
A Digital Archive of American Architecture. “20th Century Architecture”. 1998. A Digital Archive of American Architecture, Web.
Carter, Morgan M. “Architecture and Social Change in the Development Era”. n.d. International Sustainable Development. Web.
Connors, Joseph. The Robie House of Frank Lloyd Wright. University of Chicago Press, 1984. Print.
Craven, Jackie. “1893-1920: Prairie Style”. 2010. About.com. Web.
Estoque, Justin. “Heating and Cooling Robie House.”APT Bulletin 19.2 (1987): 38-51 pp. Web.
Galinsky. “Villa Muller”. 2006. Galinsky.com. Web.
Gissen, David, and National Building Museum (U.S.). Big & Green : Toward Sustainable Architecture in the 21st Century. New York: Princeton Architectural Press, 2003. Print.
GNAT, RICHARD. “The Chicago Courtyard Apartment Building: A Sustainable Model Type.” 98th ACSA Annual Meeting. Ed.: Association of Collegiate Schools of Architecture. Print.
GNAT, RICHARD. “Looking Backward in Order to Move Forward ” 2009 Kansas State Sustainability Conference. Ed.: Kansas State University. Print.
Harvey, David. The Condition of Postmodernity: An Enquiry into the Origins of Cultural Change. Wiley-Blackwell, 1995. Print.
Heynen, Hilde. Architecture and Modernity : A Critique. Cambridge, Mass.: MIT Press, 1999. Print.
McLennan, Jason F. The Philosophy of Sustainable Design : The Future of Architecture. Kansas City, Mo.: Ecotone, 2004. Print.
Polk, James. “Frank Lloyd Wright’s Price Tower”. 2009. New American Village. Web.
Rappaport, Nina. “Sustainability, a Modern Movement.” The Challenge of Change : Dealing with the Legacy of the Modern Movement. Eds. Heuvel, Dirk van den and International Working-Party for Documentation and Conservation of Buildings Sites and Neighbourhoods of the Modern Movement. Amsterdam: IOS Press, 2008. xvi, 549 p. Print.
Sarnitz, August E. “Proportion and Beauty-the Lovell Beach House by Rudolph Michael Schindler, Newport Beach, 1922-1926.” Journal of the Society of Architectural Historians 45.4 (1986): 374-88. Print.
Stanford Humanities Lab. “Le Corbusier’s Contemporary City”. n.d.. Stanford Humanities Lab. Web.
Tournikiotis, Panayotis. Adolf Loos. 1st ed. New York, N.Y.: Princeton Architectural Press, 1994. Print.
Ultimate House. “Villa Savoye – a Machine for Living”. 2007. Ultimate House. Web.
University Art Museum. “Rudolph M. Schindler Collection”. n.d. Architecture & Design Collection. Web.
Vallen, Michael Earl. “Housing… The Hillside Los Angeles, California ” Thesis. Virginia Polytech Institute and State University, 1993. Print.
Wood, Antony. “Green or Grey? The Aesthetics of Tall Building Sustainability”. 2008. CTBUH 8th World Congress. Council on Tall Buildings and Urban Habitat. Web.