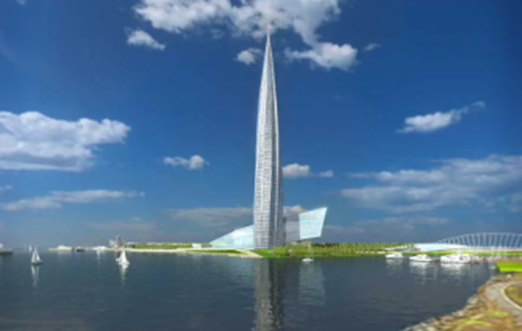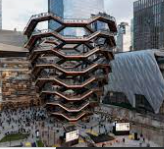The concepts of minimalism and functionalism, which sought to reduce structures to their essential elements and promote function over form, laid the groundwork for modern architecture. However, the movement has since changed, leading to critics claiming that the modern architecture movement has failed. The failure of contemporary architecture is due to a need for more consideration for the community (English, 2019). This failure can be attributed to the movement’s emphasis on individualism and selfishness, leading to the creation of buildings and urban spaces that prioritize the needs of the individual over the community.
One of the critical features of modern architecture is its emphasis on individualism. Instead of designing for the community’s needs, modern architects felt that structures should be suited to the needs of the individual. Frequently independent buildings with little to no engagement with the local population have resulted from this individualistic orientation (Frampton, 2020). Individualistically motivated architecture often produces unsightly and prohibitively expensive structures.
Another factor contributing to modern architecture’s failure is its focus on selfishness. Modern architects believed buildings should be designed to showcase the architect’s individuality. This has resulted in structures prioritizing practicality over aesthetics (Kuriakose, 2022). For instance, as depicted in figure 2, the newly finished Vessel in New York City is a massive spiral staircase and a perfect illustration of architecture made to make a statement rather than fulfill a functional need (Mafi, 2019). Additionally, many modern office buildings are designed to be imposing and grand rather than practical and efficient (English, 2019). While this may be impressive, it can also lead to a lack of practicality and usability.
St. Petersburg’s Gazprom Tower in Russia has drawn flak for its high height and disregard for the environment. As illustrated in figure 1, the tower is an excellent example of modern architecture reflecting individualism and selfishness (Welch, 2022). In summary, modern architecture has failed because of its emphasis on individualism and selfishness, and to solve these issues, architects must pay more attention to community requirements.
The article by Interesting Engineering argues that modern architecture, for several reasons, tends to lack the warmth and character of older structures for various reasons. Others criticize modern architecture for emphasizing functionality over beauty (English, 2019). Moreover, others believe modern architecture needs to catch up to its goal of advancing civilization through creative design, as demonstrated by the abundance of uninspired and boring buildings in many cities.
Kenneth Frampton offers a nuanced critique of modern architecture where he argues despite modern architecture’s promise to use design to foster a more democratic and equal society; it ultimately fell short of this goal. Due to their substandard design and lack of endurance, many modern structures eventually deteriorated or were destroyed (Frampton, 2020). Furthermore, much contemporary architecture lacked a sense of visual harmony due to emphasizing functionality above aesthetics.
Modern architecture has yet to succeed in bringing about the social and environmental advancements it promised, according to architect Benny Kuriakose. He claims that cultural identity and community cohesion are lost due to modern structures’ frequent cultural insensitivity and disregard for regional building customs (Kuriakose, 2022). Even with the claims of sustainability made by the industry, many new constructions could be more efficient in energy use and contribute to environmental degradation.
The amazing design of the Vessel has drawn admiration, yet it has also attracted criticism for being unusable and inaccessible. Some have noted that it is more of a tourist attraction than a functional public area (Mafi, 2019). The expensive cost of construction and maintenance has also provoked outrage, with many claiming that the money might have been better used on initiatives that would benefit the community.
Concerns have been raised about the Gazprom Tower’s architecture and effects on the neighborhood. The tower has been linked to environmental damage, such as the uprooting of local communities and the eradication of natural ecosystems, and has been portrayed as a symbol of corporate power and control (Welch, 2022). According to critics, corporate interests and individual profit should be subordinated in favor of the community’s and the environment’s demands.
Images


References
English, T. (2019). This is why modern architecture is your favorite style of architecture to hate. Interesting Engineering. Web.
Frampton, K. (2020). Modern architecture: a critical history (world of art). Thames & Hudson. Web.
Kuriakose, B. (2022). Failures of modern architecture. bennykuriakose. Web.
Mafi, N. (2019). The Vessel in Hudson Yards has finally opened to the public. Architectural Digest. Web.
Welch, A. (2022). Gazprom Tower – St Petersburg Building, Russia– e-architect. e. Web.