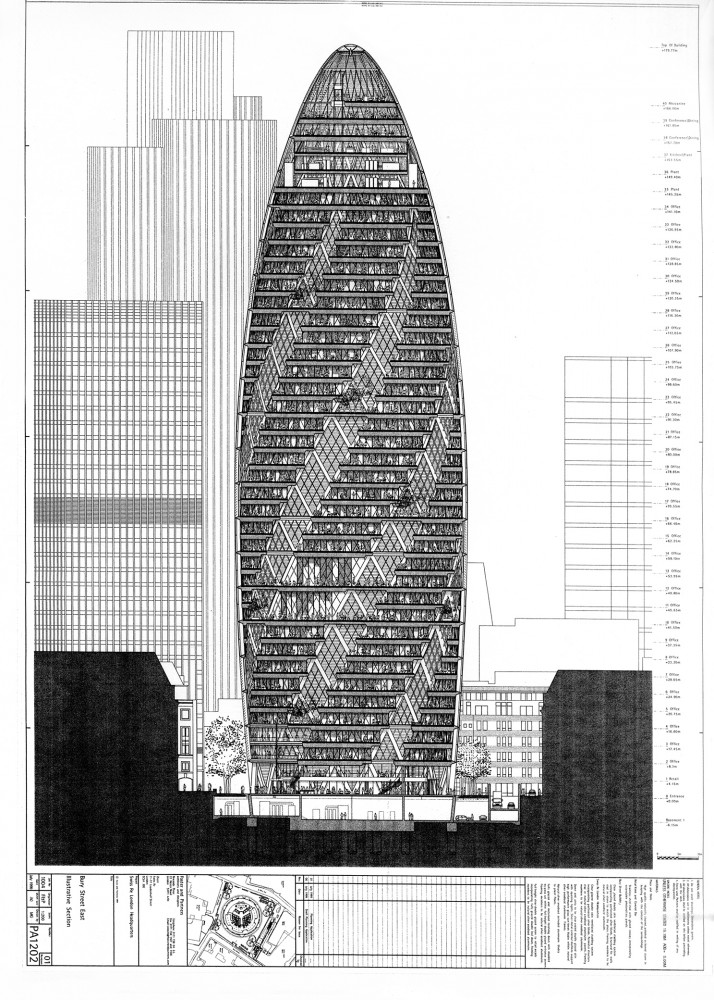Summary
There is no doubt, whatsoever, that London is home to some of the most fascinating structures around the world. However, Norman Foster’s 30 St Mary Axe, generally referred to as the Gherkin or Swiss Re Building, inspired by the design of aircraft and their interaction with the wind, is a mesmerizing piece of work. Located in London’s central business district, the building opened its doors on April 28, 2004 (Arch Daily par. 1). It was greeted with outpouring comments regarding its appearance. The architecture of this mega structure is not only aesthetic but also critical to energy efficiency in this era of major environmental and energy concerns. The diagrid structure, the double-shell ventilation system and the rotation of floors to incorporate vertical light wells make the building a unique study case.
Material Considerations
Critical considerations were made by the constructors on the nature of the materials used to realize the Icon. For instance, one of the major considerations made was the use of a diagonal steel structure (diagrid) to achieve the curved, tapering structure. The design of the structure made the use of intertwining materials in order to improve its stability and strength. Strong pieces of steel metal provide it with strength from the ground. It is amazing that the iconic structure is made of about fifty-five kilometers of strong metallic components, which weigh about ten thousand tonnes. Where possible, the tower utilized both recycled and recyclable materials in the construction for both environmental conservation purposes and to lower costs (Arch Daily par. 5).
Design Details
In order to achieve the desired structure, the designers of the building utilized modeling techniques, which were based on aerospace and automobile principles. The mathematical principles employed in the modeling approaches ensured that the structure acquired a stable 3-D appearance. Due to the adoption of the 3-D modeling platform, a change in any of the elements could result in a change in the other elements of the building. As such, the entire structure is able to retain its overall complex form. Since the site was small, the tapering design gives room for construction and reduced the chances of space wastage by the regular rectangular blocks. The design also is slim at the base to reduce reflections and improve the overall lighting of the building. The shape of the structure was designed to prevent the wind from negatively affecting the building. This also helped the engineers because they did not need to look for more reinforcements.

Relationship to Context
Located at the heart of London’s central business district is the Gherkin. Looming at the height of 150 meters, the structure is an amazing spectacle to thousands of people who see it. Architecture seeks to enrich the lives of the people. This is what the Gherkin does all the time. Being home to some of the best restaurants in London, it offers clients beautiful scenes. In fact, the Gherkin is indeed one of the major steps forward for architecture around the world.
Projections
It is a personal submission that the Gherkin was an icon in the history of architecture. I, therefore, feel that the client’s brief was fully met in the undertaking. In addition, the numerous international accolades the structure has won are more than enough evidence that the building was an icon in quarters that appreciate the value of creative architectural minds.
Works Cited
Arch Daily.The Gherkin. n.d. Web.