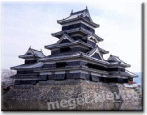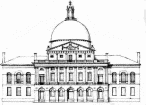Architecture is one of the main places of sightseeing in every country. The architectural monuments attract the attention of people from different parts of the world. One of the main tourists’ attractions is the historical buildings, which architecture has survived till now. There are different types or styles of architecture: Renaissance, Baroque, Japan, Pre-Columbian, the architecture of Eighteenth Century, Nineteenth Century and Twentieth Century. These types of architecture have different treads, the principle of organization and style.
Our task is to create the public setting for a global ritual of key quality of the middle of the twenty-first century with the involvement of different types of architecture. Our project should be within global, public and ritual events. Before creating a project, we should give definitions to all these items to be aware of what we are talking about.
Globalism means the involvement and participation of the whole world. Globalism cleans the borders between cultures and nations and is the universal issue. The publicity of the building means visiting this building by lots of people. The attraction of a huge number of people is a very difficult task. Ritual means the custom, the tradition. The unity of all these items gives us an idea of some huge event which is organized on the global level with the attendance of the public and has the nature of ritual. There are a lot of such events, but we want to create a project using the different types of architecture which will be built in Vancouver, the place where the XXI Olympic Games will be held.
The place is chosen not spontaneously. To understand the reason for place choice, we should consider the aim of use of the buildings which will be our project. We are going to plan a set of buildings which are going to serve as an exhibition of architectural buildings in the open air. The set of buildings will show the different architectural styles. The buildings are going to be located not far from the center. They are going to be of small size, calculated on one person who will be able to enter the building. The surrounding area is going to be a garden with buildings disconnected from its area.
The first building will be created in the Renaissance style. This style requires the return to the principles of the ancient world. The main role will be dedicated to the geometry and order of the main parts. The details will be proportionally and symmetric.
The next building will be created in Baroque style. The building is going to be with big statues and complicated architecture; the columns will impress the viewers. The building will give an impression of grandeur and a powerful castle. ‘Painterly’ color effects will be the main consideration of the building.
The previous buildings will be built out of stone, and the next is going to be created with wood, as it is one of the main traits of Japanese architecture. The roof is the main detail in the whole building, as they are the most powerful and massive. The walls are going to be of less strength. The whole attention will be concentrated on the roof, which will be built according to all standards and Japanese traditions, as is shown in the picture.

The net style which we will use during the building of our exhibition is the building in Pre-Columbian architectural style. The building will be built with thatch, as it is one of the building materials which were used at those times. Stone and metal will be also used during the building of the Pre-Columbian building. We are going to build a pyramid, as they were built in that era. The nature of Pre-Columbian pyramids is very different from that of Egyptians. Pre-Columbian pyramids were the places where people lived, so the in-house décor will correspond to the place where people could live.
The next building will be constructed according to the architectural style of the XVIII century. Rococo, Neoclassicism and Romanticism were the main architectural styles during that time. The building differed from the Baroque style. The buildings of the XVIII century were simpler and not so grandeur. The sketch of the building will be our main consideration. The building will have the vision of two floors with a dome, but is it going to be a mini size, and one floor in reality.

The next building will be built according to one of the architectural styles of the XIX century. The Gothic style was one of the styles which were renewed in the XIX century. Our building will correspond to this style. The roof of the building will be sharp, which is going to be the main detail of the building.
The architecture of the XX century is characterized by modernism. The use of different details is very important and at the same time buildings are as simple as we can imagine. Great importance is paid to décor.
So, we are going to have seven buildings on the garden territory. The whole project will not take too much place as the sizes as the buildings do not correspond to realistic ones, it going to be mini copies of them. The museum on the air is going to be a historical museum, exhibiting the history of architecture. The project is going to represent the buildings of different styles, which were popular during different periods of human civilization.