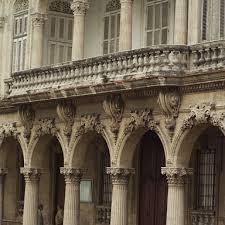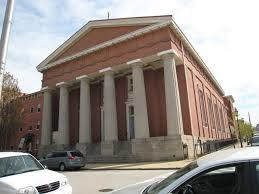Introduction
Classical architecture is a building designed along ancient Greek and Roman styles. It is also derived from Vitruvius works. In spite of their varying designs, classical architectural plans share two common elements. They include decorative and constructive facets. In this paper, the author will analyze classical buildings around Baltimore. The author will also comment on the essays of two classmates in part two.
Classical buildings in Baltimore Areas
Baltimore dates back to mid-seventeenth century (Duff and Clark 33). As a result, it has numerous historical buildings. Most of the ancient structures are characterized by columns, arches, and domes. Some of these structures include The Chapel, which was designed by John Rudolph Niernsee and James Crawford Neilson. The others are Baltimore City Hall, Basilica of the Assumption, and Berea Temple Seventh Day Adventist Church. All these buildings have different cone, arch, and column designs.
Examples of columns include Doric, Ionic, and Corinthian. Types of arches include semi-circular, pointed, Trefoil, ogee, and Tudor. On its part, dome designs are simple, compound, segmental, and circular drum (Hayward 45).
One building to be discussed is Baltimore City Hall. The structure was put up in 1875. It is located in 100 Holiday Street Baltimore, MD. The primary structural components comprise of mansard roofs, gilt dome, and brick load-bearing walls (Duff and Clark 51). Locals played a key role in its construction by providing materials and labor. One of these individuals is Wendell Bollman. He designed the 130 tone dome for the City Hall. The cost of setting up the building was $2.3 million. In 1974, the structure was renovated at a cost of $10.5 million (Hayward 62).
Various buildings in Baltimore have columns. They include Basilica of Assumption, Baltimore City Hall, and Berea Temple Seventh Day Adventist Church. Berea Temple and Baltimore City Hall are fitted with Doric Roman columns (Duff and Clark 71). The Basilica of Assumption is built using neoclassical architecture. The design reveals the planner’s capabilities as opposed to sculptural volumes. In addition, the construction upholds separate identities of each planning used.
The figures below illustrate columns, arches, and domes:
Figure 1: Arches

Figure 2: Columns

Figure 3: Domes

Conclusion
Over the years, architectural designs have evolved to complex styles in the modern era. In spite of the changes, ancient buildings stand strong today. Modern architects have retained some of the old plans in modern construction. For example, some modern structures have columns, arches, and domes.
Works Cited
Duff, Charles, and Tracey Clark. Baltimore Architecture, Charleston, SC: Arcadia Publishers, 2006. Print.
Hayward, Mary. The Architecture of Baltimore: An Illustrated History, Baltimore: Johns Hopkins University Press, 2004. Print.