Introduction
History reveals that art has not limited itself to a particular form i.e., music and paintings, instead, its awareness of the lack of stylistic and expressive homogeneity in works of the period has developed in the field of historical architecture. One can find that no single label can describe adequately the diversity of artistic practice.
Whether it is music or baroque, attempts to distinguish between the exuberant, Baroque music and more restrained Baroque churches, both are the magnum opus of historic Architecture. Baroque has affected architecture by meeting ‘Classicism’ with ‘skepticism’, but in dismissing this oversimplification, critics ignore the consistency, if not the virtual independence of two coexisting expressive modes.
Christianity in culture and traditions
Christianity where on one hand has given rise to cultures and traditions, on the other hand, it promoted art and architecture in various forms. European Parish churches are the best example where one can find religion and art at the same time. Therefore, the Baroque has affected church architecture due to the widespread cultural trends so that the upcoming generation may find their religion of great norms and interest.
One reason for such thoughts of making churches decorated was that Christian faith was supposed illegal during the First period of the 200 A.D. It was due to this reason that the then architects, sculptors, painters, and artists decorated the churches of the seventeenth and early eighteenth century (Baroque Period) so that more and more people get the opportunity to stick to ‘Christianity’.
Baroque of the seventeenth and eighteenth century
One approach would be to call the two stylistic trends of English and Italian Baroque of seventeenth and eighteenth-century architecture ‘progressive’ and ‘conservative’. In each, there are strong classic elements, but in the former, there is a greater determination to break decisively with the established methods of the Renaissance. Accordingly, the conservative trend emphasizes a greater sense of calm, idealized form, while the progressive tends toward a more individual, impassioned expression.
Nowhere are these opposing tendencies more vividly put together than in the careers of the Roman architects like ‘Gianlorenzo Bernini’ and ‘Francesco Borromini’. If we call them both Baroque artists, it is as much for their having worked at the same time as for their essential similarity of style. Here, flexibility in the use of the term leads to a certain conceptual imprecision. (Varriano, 1986, p. 4).
Whatever might be the differences, but English and Roman architects, both possess one similarity, which means one single goal i.e., to defend the goals of the parish church. Therefore, Baroque architects believed that the most powerful and energetic works of art induce strong passions capable of transporting one’s soul into a higher realm. If Renaissance architecture was to be contemplated on an intellectual level, Baroque architecture was to be experienced with emotions and the senses.
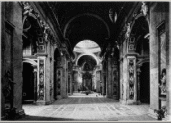
When a comparison between Parish churches was made, it was found that the results were roughly comparable to the lively effect achieved in Mascarino’s nave of S. Salvatore in Lauro, where another traditional elevation was also given new life through the more robust use of the classical order.
The compositions were prophetic of the coming Baroque and one of its basic themes, the full emergence of the column from the wall that had for so long enclosed it. This more sculptural use of the classical order is complemented by carved sculptural relief on Maderno’s facade, another element that looks ahead to the High Baroque. Despite its deceptively traditional appearance, S. Susanna surpasses all Roman prototypes in imagination and visual presence. (Varriano, 1986, p. 32).
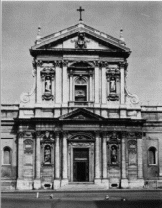
Needless to say, the love of material splendor for its own sake may have compromised the pious intentions of some rich and influential patrons. Was the prior of the Roman church of S. Carloalle Quattro Fontane being disingenuous when he expressed the wish to have the church made richer than Solomon’s Temple, with a pavement of emeralds and precious stones, since exterior splendor expresses an interior love of God, and since nothing could be excessive when it came to God’s House? Nineteenth-century visitors from the Protestant countries may not have been completely wrong when they viewed, as they usually did, the most richly decorated Baroque churches in such a cynical light. (Varriano, 1986, p. 5).
English Baroque vs. Italian – Comparison
There is no doubt that the entire European continent welcomed the Baroque effect but history reveals that English Baroque due to religious isolation did not last long as compared to the Italian Baroque. It would not be wrong to say that religion influenced Baroque art, which later took the form of churches.
To make the church influential, Roman Catholic Church played a profound role in multiplying Protestantism through faith propagation. (2007b) English Baroque itself was influenced by Italian Baroque, therefore it was not that popular as Italian. Because of its successive phases of stylistic development, unlike English Baroque Italian Baroque architecture has usually been classified as Early, High, and Late.
The Early phase of Italian Baroque corresponds to the period from about 1590 to 1625, High from about 1625 to 1680, and Late from about 1680 to 1750 while English Baroque has a short span ranging from 1690-1730. (2007a) The late phase of Italian Baroque is the most problematic, for it encompasses a broader range of stylistic alternatives than the simple progressive/conservative or Classical/Baroque dialectic of the earlier stages.
By the second quarter of the eighteenth century, three competing styles existed, and the split between them was, in some quarters at least, characterized by greater polemic. For its part, the conservative trend of the seventeenth century continued and became increasingly theoretical and rigid under the Accademia di S. Luca, the long-inactive artists’ academy in Rome which was to achieve international influence in the eighteenth century.
The main opposition was the refined and ornamental style that came to be known as the Rococo, because of its original association with French rocaille, pebble, or shell work. In Italy, the Rococo was derived mostly from the earlier decorative vocabulary of Borromini, who, ironically, exerted little influence in his day.
A third style which was almost exclusively limited to the provinces, and which, while powerful, usually betrays a provincial lack of sophistication may be called the Ultra-Baroque because of its tendency toward dramatic self-representation. (Varriano, 1986, p. 6).
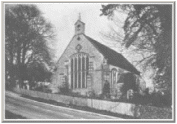
Christopher Wren
Christopher Wren was the man who became the leading architect of the English Baroque for the simplicity and a lack of ostentation are hardly the qualities that are still identified in Wren’s architecture when one stands beneath the dome of St Paul’s or wanders through the state apartments at Hampton Court. (Tinniswood, 2001, p. 46) As an architectural description, this is commonplace stuff a proper appreciation of size, symmetry, splendor, and setting was hardly revolutionary among educated gentry in the mid-seventeenth century. But as the earliest surviving reference to building in Wren’s writings, it does at least show that the future architect of St Paul’s took an interest in design at a point when scientific pursuits were uppermost in his mind. (2001, p. 32).
The churches concerning the fifty-six designs and enough documentary support the stylistic evidence and suggest that six were designed by Wren which were: St Mary-le-Bow (1670–80); St Bride Fleet Street (1671–8); St Stephen Walbrook (1672–80); St James Piccadilly (1676–84); St Clement Danes (1679–85); and St Andrew Holborn (1684–6). Each one of them with an average building cost of nearly £12,000 apiece was twice that of the other fifty. Four of them are to the west of St Paul’s, in the more fashionable parts of London; none are in the east, and only St Mary-Lebow and St Stephen Walbrook are in the central section of the City. (2001, p. 211).
Wren was aware of the fact that there was no point in going to the expense of replacing them with something new: they could simply be repaired. And so they were, although in several cases structural defects which had been overlooked or ignored by the vestries and their contractors would become apparent in later years. The towers of St Christopher-le-Stocks, St Mary Aldermary, St Mary Woolnoth, St Michael Cornhill, and St Sepulchre had all been patched up by their parishes before the Commission began its work. All had to be repaired or completely rebuilt in the early eighteenth century.
The perils of this make-do-and-mend approach and the difficulties Wren faced in coping (p. 224) lead him to enjoy the opportunity of treating the entire exterior as one architectural unit; more often he had to be satisfied with the treatment of one or two facades, the rest being hemmed in on a cramped site, and the main emphasis of his design was on the tower which rose as a landmark of the parish, visible from afar.
If possible, the tower was placed as a dominant feature in the center of the west facade crossing two streets. At St. Stephen Walbrook Wren intended a portico to the north of the church which was, however, never executed. It was to consist of two Tuscan colonnades flanking a higher frontispiece of the Ionic Order which, in its composition, repeated a motive from the elevations of the transepts of St. Paul’s.
The side elevations in most cases possessed an even sequence of windows and showed little variation in treatment; their articulation is achieved by porches, window frames, pediments, and sills only. The end elevations varied in their composition when compared with Continental Baroque examples. The simplest solution was to treat the end facade as a classical frontispiece hiding the pitch of the roof behind the tympanum. The purest examples of this are St. Olave, Old Jewry, and St. Michael, Wood Street. (Sekler, 1956, p. 96)
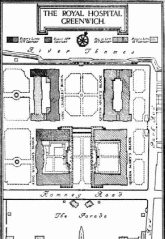
Greenwich Hospital
The plan of Greenwich Hospital was one of Wren’s most important creations. The succession of courtyards receding and narrowing away from the riverfront comes from his Winchester scheme and, ultimately, from Versailles. The quadrant colonnades, leading to a portico surmounted by a dome, are perhaps a combination of Palladian and French inspiration. Le Vau’s College des Quatre Nations (another riverside building) has a portico and dome in a similar relationship, while curved pilastered walls link the portico with the forward standing wings. (Summerson, 1954, p. 152).
Wren never contended with the Greenwich domes. They suffer from an attempt to reduce Michelangelo’s dome at St Peter’s to a small compass while multiplying some of its parts. The columns of the drum cluster too thickly and restlessly, in too busy contrast either to the simple silhouette or to the broad, serene work below.
The inner court at Greenwich was narrowed, in the executed design, to something more resembling an avenue. Hawksmoor called it ‘calumniation and showed it flanked on either side by a porticus. The avenue is defined by colonnades which Wren had first conceived as a way of linking and screening a series of parallel hospital pavilions.
By the time they were built (1704 onwards) they screened nothing but King William and Queen Mary courts and had assumed intrinsic importance of their own, obviously colored, in Hawksmore’s mind, with a heroic vision of the fore gatherings of Roman philosophers. (1954, p. 180)
Wren’s first design was further developed by Hawksmoor, with a central chapel of formidable grandeur rising from colonnades that echo Bernini rather than Le Vau. This was followed by a second design (1711) showing an independent chapel. Greenwich suffered from the anomaly of two great domes facing each other across an avenue which lead to practically nothing like two cats looking at each other in the absence of a king.
Architecturally one must sympathize with the ambition evident in Hawksmoor’s project to realize Wren’s first conception by overtopping the twin domes with a tremendous climax on the main axis. With a chapel already in proximate existence, however, as the counterpart of the Hall, such a project had nothing except splendor to recommend it. (1954, p. 182).
St Paul’s Cathedral
St Paul’s Cathedral is one of the most outstanding pieces of architecture by Sir Christopher’s Wren.
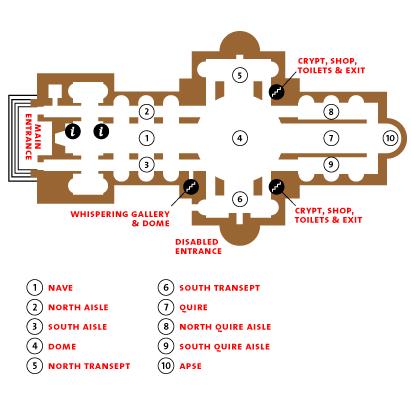
It is to be noticed that the cathedral is built of Portland stone and in a style known as late Renaissance one that is England’s imperturbable Baroque. Its massive dome was inspired by St Peter’s Basilica in Rome. Its height reaches 365 feet (108 meters), making it a remarkable London monument. The architect achieved a pleasing appearance by building three domes: the tall outer dome’s non-structural shape is impressive to view, the lower inner dome artistically balances with the interior, and between the two there is a structural cone, supporting the apex structure and the outer dome. Wren was ordered to haul up to the rafters in a basket during the building of its later stages to inspect progress.

Memorable architecture
In the north aisle, the nave has two small chapels– All Souls and St Dunstan’s and the Chapel of the Order of St Michael and St George in the south aisle. The main space of the cathedral is concentrated under the Dome; it rises 108.4 meters from the cathedral floor and contains three circular galleries – the internal Whispering Gallery, the external Stone Gallery, and the external Golden Gallery.
The Whispering Gallery runs around the Dome and is 99 feet (30.2 m) above the cathedral floor. Its height is about 259 steps from ground level. It gets its name because a whisper against its wall at any point is audible to a listener wherever he or she puts his ear to the wall at any other point around the gallery. This works only for whispered speech – talking in a normal voice will not be heard. The base of the inner dome is 173 feet (53.4 m) above the floor. The height of the entire enclosed space is equal to the inner dome and it is about 65 m above the floor.
The Quire stretches to the east of the dome and contains the stalls for the clergy and the choir and the organ. The transepts of the North Choir and the Youth Choir are in the north and south of the dome. There are 13 bells in the north-west tower and the south-west contains four, including Great Paul, cast in 1881, and Great Tom (the hour bell), recast twice, after being moved from the old Palace of Westminster. The interior looking east Groombridge, Kent, built in 1623 in thanksgiving for the failure of the Spanish Match.
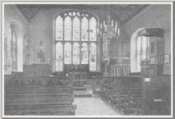
One reason for England’s lacking behind the adoption of baroque classical architecture for church design before the restoration was a simple lack of opportunity. England was already well-stocked with medieval churches, and the unsettled religious and political climate of the times discouraged any building, or rebuilding, beyond what was necessary. With the Fire of London, the opportunity arrived. Of the eighty-six churches then destroyed or badly damaged, it was decided to rebuild fifty-one. And, as luck would have it, Sir Christopher Wren was at hand to take on the job for a century in England, who was also an Italian baroque architect.
Wren had exactly the qualities which the situation demanded. Above all, his resourcefulness and his powers of invention were practically inexhaustible; time and again they enabled him to make virtues of the stern necessities presented by awkward sites and limited finances. In the City churches, Wren contrived a wonderful variety of plan types, free from the least trace of medievalism. And his example established classicism as the norm for English church architecture. Wren’s style contains many different elements, a combination of Italian, French, Dutch, and English, and does not lend itself to pigeon-holing under any of the ordinary labels. (Whiffen & Batsford, p. 14).
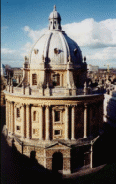
St. Mary Virgin Church due to too much space occupied retreated inward and at last in the Baroque period reached a minimum of projection. (Bond, 1906, p. 44). In Vanbrugh’s masterpieces, and Hawksmoor’s London churches, this native baroque produced some of the most moving architecture of modern Europe.
Confining our view to English churches outside London, we shall not find much that is comparable to these. Characteristically enough of the eighteenth century, the first church to reflect the new manner was designed by an amateur, that polite, though a not profound scholar, and jovial, hospitable gentleman (to quote Macaulay), the author of a treatise on logic which remained a standard text-book for a hundred and fifty years, the catch-singing, pipe-smoking Dean of Christ Church, Henry Aldrich. (Whiffen & Batsford, 1948, p. 22)
The church thus follows the general plan of Hawksmoor’s church of St. Alphege, Greenwich, with which Basevi may have become familiar during his visits to the site of St. Mary’s. Indeed, it seems possible that Basevi at this time was an admirer of Hawksmoor’s work in general; a writer in the Gentleman’s Magazine in 1829 said of the tower of St. Mary’s, Greenwich that “it must strike every observer as an imitation of the pinnacled towers of the old English style”. This, even though its detail was entirely Greek; is not the nearest parallel to be found in the towers of St. Anne’s, Limehouse, and St. George’s-in-the East. (Whiffen & Batsford, 1948, p. 89)
Christ Church has an unusual massive looking tower, of the full width of the church, surmounted by a high spire. The interior of the nave, which is smaller than this steeple would lead one to expect, is again closely based on St. Martin’s-in-the-Fields, but the extreme elongation of the columns (emphasized to an unfortunate degree by the removal of the original high pews), together with the tenuity of the ornament and detail generally, shows that a radical change had overtaken English architecture since Gibbs’s day.
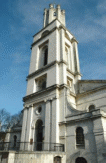
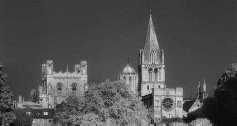
St. Thomas’s in Canterbury (England) is a larger church than Christ Church (UK) and it retains its medieval tower. It comprises an aisled nave of five bays, and a chancel, the nave, and the chancel are covered by a single barrel-vault, with transverse ribs springing from cornices which run the length of the church on either side; these cornices break forward at the springing of each rib above the pillars of the arcades, and there is a cherub’s head under each break. The nave is lighted partly by windows in the vault a system which was employed often enough by Wren and others in London but is not very common in the provinces, where the problem of obtaining sufficient light was not generally so acute.

The aisles are much lower than the nave and have flat ceilings; externally, the different roof levels are linked by curved ramps. The only exterior elevation that is at all elaborated in the east end of the chancel, which faces the street; its lowest division is the plain wall, the next is treated as a huge Venetian window, blind but for a circular opening in the head of the middle compartment, and above this is a festoon flanked by recessed panels. (Whiffen & Batsford, 1948, p. 57).
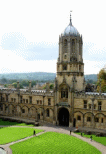
References
Arthur Straton, (1949) Style of English Architecture. Bond Francis, (1906) Gothic Architecture in England, B.T. Batsford: University of Michigan.
Calkins G. Robert, (1998) Medieval Architecture in Western Europe: From A.D. 300 to 1500: Oxford University Press: New York.
Sekler F. Eduard, (1956) Wren and His Place in European Architecture: Macmillan: New York.
Summerson John, (1954) Architecture in Britain, 1530 to 1830: Penguin Books: Baltimore, MD.
Tinniswood Adrian, (2001) His Invention So Fertile: A Life of Christopher Wren: Oxford University Press: New York.
Varriano John, (1986) Italian Baroque and Rococo Architecture: Oxford University Press: New York.
West Herbert George, (1911) Gothic Architecture in England & France: G. Bell & Sons: London.
Whiffen Marcus & Batsford B. T., (1948) Stuart and Georgian Churches; the Architecture of the Church of England outside London, 1603-1837: B. T. Batsford: London.
English Baroque Architecture. 2007. Web.