Abstract
Off student, housing has become a pressing need as more and more students join college and the campus housing is insufficient to house the students. About 50% of students are forced to live in off-campus residences. The paper provides a feasibility study for building an off-campus residence and compares convention buildings and modular houses.
Executive Summary
Currently, more than 50 % of the students enrolled in colleges are forced to live in off-campus residences. Since private residences are expensive, students are forced to live in less hospitable areas where security is not very good and where because of poor living conditions, there are chances that students’ studies may suffer. The paper has examined the need for off-campus residences and framed certain basic requirements for off-campus residences that spell out the factors for such residences. The paper then examines conventional brick and mortar buildings and modular housing. Conventional houses are expensive to build while modular houses can be built quickly at lesser rates and they can be scaled to provide living space as per the requirements. A detailed analysis of modular houses has been performed along with sample designs and cost breakup and it is recommended that modular houses should be considered for off-campus student residences.
Introduction
Students housing has become a major issue as more and more students enroll in classes and the college-owned dormitories and campus housing become increasingly scarce. While campus residences are Spartan but economic, off-campus residences tend to be more elaborate, and then again a lot would depend on the type of residence, the type of neighborhood, proximity to the college and the city center, and other conditions. This paper provides feasibility for the construction of off-campus student housing. Various factors such as the need for off-campus housing and various functional and technical requirements including floor plans for the construction of off-campus residences have been presented. The paper examined conventional buildings and modular houses and while conventional houses are more expensive, modular houses are economical and can be installed easily.
Method Used
Information for the project has been obtained by literature review. A number of peer-reviewed journals, construction magazines, and reputed newspapers were perused to understand the overall subject content and the points that had to be covered to complete the study. A tentative table of contents was formed that gave the top-level headings of specific areas that would be covered. Using these headings as keywords, a search was done using sources such as ProQuest, Questia, and other online journals, newspaper reports, and reputed websites. Information from these sources was then perused and then completely written to produce the required content that forms the project,
Understanding the need for Off Campus student housing
Lucy (2006) that about 60 percent of high school graduates try to enter college after their graduation and that many colleges have foreign students who take up courses in various subjects. The author reports that almost 90% of the students who enter college are not from the immediate neighborhood and need a place to stay and study. Well-to-do students who come from better-off families prefer to stay in private housing apartments. As a result, particularly in areas with higher population density and where housing is scarce, the cost of housing has increased and as a result, students try to find the cheapest possible place to stay and study. The author argues that housing conditions and places of residence where students stay can impact the performance of the student in academics. There has also been an increase in violence perpetrated against students who live in off-campus areas and this has resulted in a greater need for security of life and property. Lucy points out that educational institutions are depending on the private buildings and housings to meet student-housing needs, and about 49 percent of students live in private housing and the colleges do not give these. Among the reasons why students prefer campus housing are because the rent and food are economical, the dormitories are on the campus and this means the reduced expense of going to the classes, and because it also means added security. Among the reasons why students move away from campus residences are crowded and noisy places where it is not possible to study in peace, poor food quality, no facility to cook their own food, no means to entertain guests and have additional friends and family members, and a rather strict discipline and control.
Therefore, it can thus be stated that there is an urgency and need to provide off-campus residences for students.
Framing the Requirements for Off-Campus Student Housing
Charbonneau (2006) has conducted a survey of about 405 students to find their preferences for off-campus housing. The author used a combination of survey instruments and interviews to understand factors that influenced their decisions. The results are shown in the following figure.
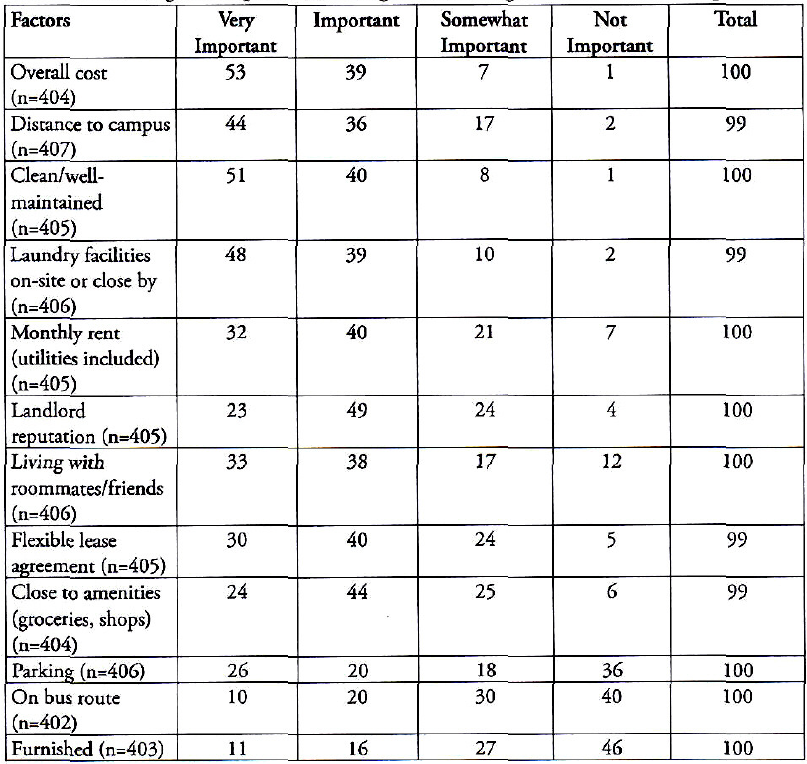
The above figure gives the factors that were considered for the survey and it can be seen that the top four factors that influence the decisions and are considered as most important are: overall cost, clean and well maintained, laundry facilities on-site of close by, distance to campus and monthly rent with utilities included.
Crandall (2005) conducted research among university students who lived in off-campus residences to find their preferences by cost. The findings are given in the following table.
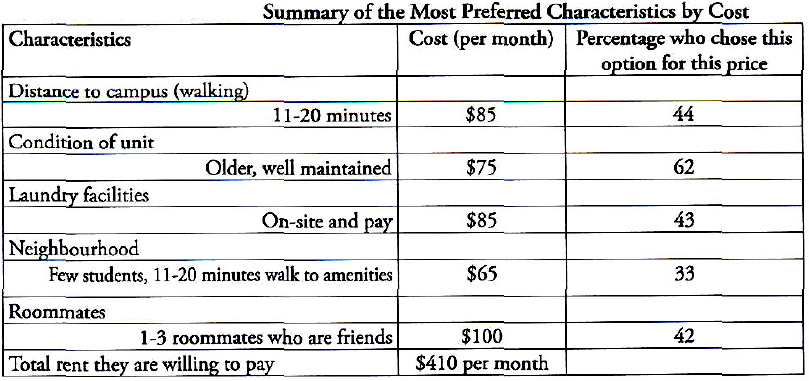
As seen in the above figure, the students who were surveyed were ready to pay about 410 USD per month for the accommodation on a single occupancy basis per room. This figure is expected to vary with different student demographics and regions and the author contends that in many cases, two or more students share a room so that the rent is reduced and they also have enhanced security.
The above discussion shows that off-campus housing for students must be: economical, within a short distance from the college, must be secure, clean and the rooms should be adjustable so that more than one person can share a room without feeling crowded.
Building off campus housing
The previous sections have examined the need for housing and understood the requirements of housing. Considering the above requirements, the options for the housing are:
- Brick and Mortar buildings: These could be built either new or existing buildings in housing societies, old garages and others can be refurbished and used
- Modular housing: This is a type of prefabricated construction and can be built quickly in a location and it is very economical besides being scalable.
Funding for housing is an issue since these structures and the land costs large amounts of money. However, money has to be paid either by the college or by private investors who can let out the buildings to students.
Brick and Mortar Buildings
Jofrey (2008) has provided a news report about a 122 unit with 424 beds for the student housing community that has been listed with a real estate agent. The housing is near the Western Michigan campus in Kalamazoo where more than 25000 students study. The price as listed is 10.5 million USD or about 86,066 USD per unit and this works out to 24, 764 USD per bed. While this figure may be higher than other comparative housing, the fact remains that other places would be in the same range and cost about the same, maybe lesser or more. So obviously, such places are beyond the range of many students.
Modular Houses
Modular housing is one of the best alternatives to conventional housing as it is cost-effective, requires lesser time to build, is rigid, and can be customized easily to meet specific requirements. With advances in technology, construction material, and manufacturing processes, modular housing is aesthetically appealing, has intricate designs, and is suitable for homes, offices as well as large buildings. Modular housing needs to conform to HUD specifications as well as any local specifications. A modular home is created when one or more modules are transported to a building site and assembled on a foundation. Each modular section is a semi-independent structural unit, essentially a box that is built to interconnect with other modules (Gianino, 2005).
Considering that this type of housing has become popular, the product will be examined in detail.
Facts about Modular Housing
A few important facts about modular homes are given in this section (Gianino, 2005).
- Modular homes are built in a factory, transported to the site, and installed in a foundation. All major components such as walls, floors, ceilings, and others are put into place in the factory itself.
- The modular housing has individual modules such as bedrooms, kitchen, verandah, etc., and these are joined together to make a house. Different agencies involved are the manufacturer and builder.
- The cost of modular housing is considerably less than conventionally built housing. The time required for completion is much less than conventional housing.
- The prospective house owner and builder decide the building plans, size, cost, draw the plans, get them approved by approving agencies and send the plans to the manufacturer.
- The manufacturer manufactures the modular housing as per the plans and sends the specifications for the foundation, drainage, ground plumbing lines, electric mains supply lines, etc. to the builder.
- Weatherproofing can be specified as per the environment and customer requirements and these are considered while manufacturing the housing.
- The builder prepares the site by laying a good foundation.
- The completed modular housing is transported to the site and placed on the foundation using cranes.
- The builder then does the finishing work such as fixing siding, connecting the plumbing and electric lines, HVAC work, doing up the interiors, and so on. This may take a couple of weeks.
- A building inspector needs to inspect the completed house and verify the safety before the owner can move in.
- Financial institutions are willing to finance modular homes just as they do for conventional homes.
- Many people may not be able to tell the difference between a conventionally built home and a modular home.
Sample Designs
Modular housing is designed in different types of structures such as Cape, single, and double floored. Like conventional houses, budget and land play a major role in selecting the design. The structure depicted has two bedrooms one large and one small, a master bedroom with an attached master bathroom, one common bathroom, one diving room, one living room, a kitchen with an area that also has a breakfast area. Given below are drawings of the plan, front elevation, front elevation, and right elevation. Based on the requirement, any of the plans can be considered (Sample Designs. 2008).
First Floor Plan
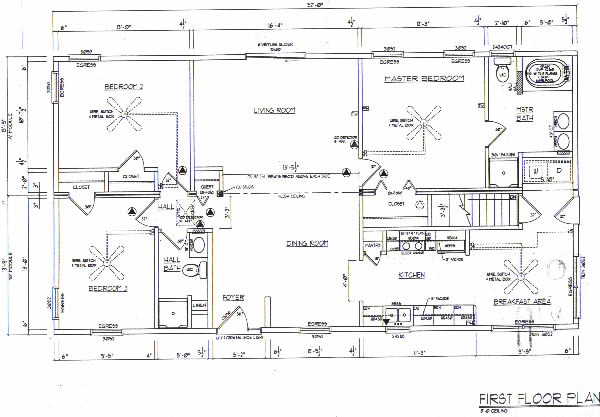
Front Elevation
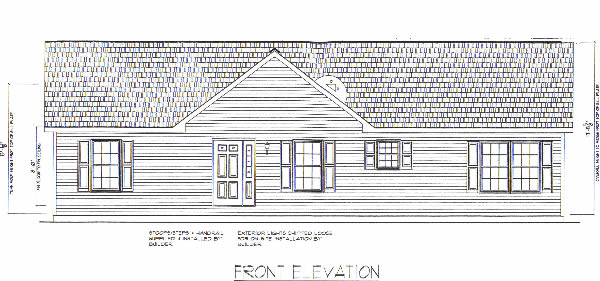
Left Elevation
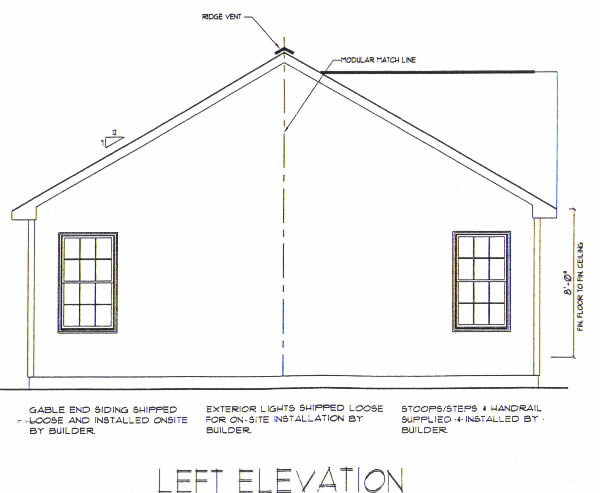
Right Elevation
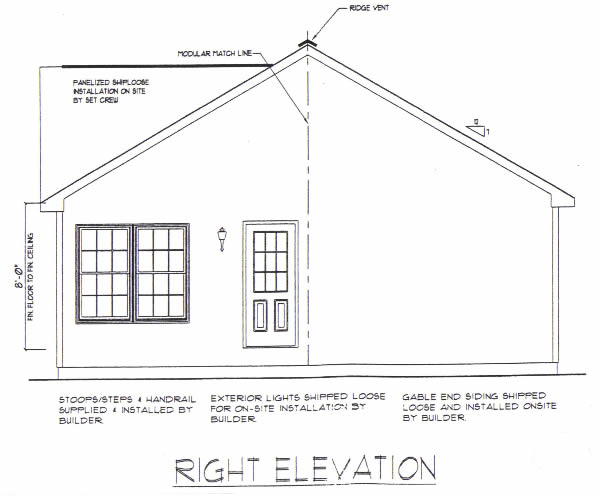
Two-Bedroom Modular house
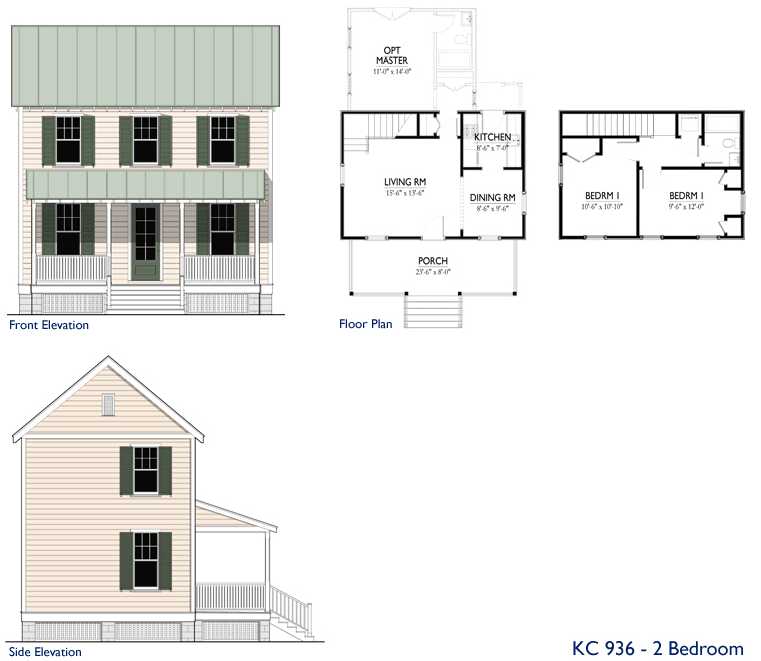
Single Bedroom Modular House
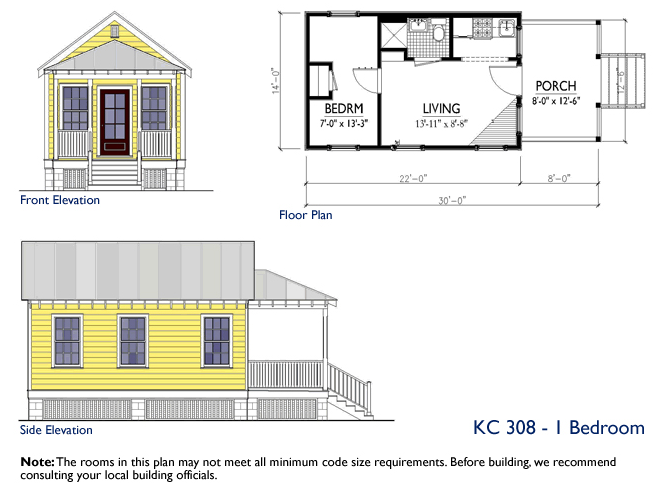
Choosing the site
Land cost forms a sizeable percentage of the costs. An upscale real estate will be much more costly than a suburb and this is left to the homeowner’s choice. As per local zoning regulations, the minimum plot size must be 25,000 square feet. The actual plot can be 500 x 500 square feet. Larger plot sizes can always be bought if the buyer can afford them. This section gives some pointers on the technical aspects of selecting a site (Title 24. 2008).
- Clear title is crucial as a prime but economical real estate embroiled in legal issues can be a big problem. The property must be surveyed by competent authorities and boundary markers should be placed.
- Local zoning regulations may require a minimum plot size with a minimum distance between the building and the plot sides. This may considerably reduce the actual size available on which the building can be built.
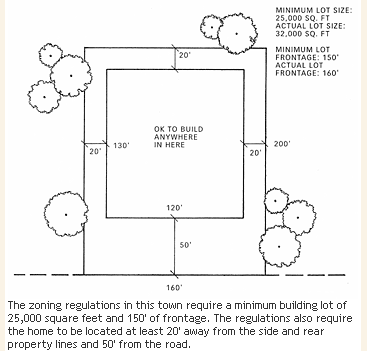
- Nature of soil and the bedrock. This is important as rocky bedrock would require blasting and the use of heavy excavating equipment and this increases the costs. Also, the debris may have to be sent to a regulated landfill area for disposal. Clay is difficult to excavate and causes a weak foundation.
- If trees are present, then they have to be cut and the stumps removed. Local clearances need to be obtained before cutting trees.
- When available, sites sold by government agencies should be taken as the titles are always clear with electric, drainage, and sewage lines ready.
- In the absence of a sewer line, separate septic tanks need to be constructed and this not only uses up land but also adds to the cost.
Costs
Costs of modular housing depend on the design, extent of customization, options required, type of exotic materials used, total area of the housing, and so on. Manufacturers have different styles and each style has a different price bandwidth. As a ‘ballpark figure’ the following figures can be considered as a base. Actual prices may differ from time to time (D & G Modular Homes. 2007).
It can be seen that these costs are very much less when compared to the cost of a brick and mortar building. More than one student can stay in the room to further reduce the rental costs and it is assumed that 2 students would live in one room.
Conclusion
The conclusions arrived at are follows:
- There is an urgency and need to provide off-campus residences for students.
- Off-campus housing for students must be: economical, within a short distance from the college, must be secure, clean and the rooms should be adjustable so that more than one person can share a room without feeling crowded.
- Regular brick and mortar buildings construction costs are quite high and students would not be able to afford the rent for such places unless they are subsidized by the college. Private buildings are not available in larger numbers and the ones that are available would be far off from the college.
- Modular houses, built by either the college or by private investors are the best solution to mass housing needs. These houses are economical, can be built up quickly, can be extended as per the requirement, and cost much lesser than conventional houses. When required, the houses can be dismantled and moved to another place.
Recommendations
It is recommended that the concept of modular houses should be explored in detail; a survey of land for the buildings and other laws should be studied. Since this would be a big project, tenders room modular homebuilders and suppliers should be called for so that competitive rates can be obtained. Once these details are finalized, the exact budgeting can be made and contracts for construction can be taken up.
References
Crandall Robert H. 2005. A constrained choice model for student housing. Journal of Management Science. Volume 16. Issue 2. pp: B112-B119.
Charbonneau Pamela. Johnson Laura C. 2006. Characteristics of University Student Housing and Implications for Urban Development. Canadian Journal of Urban Research. Volume 15. Issue 2. pp: 278-300.
D & G Modular Homes. 2007. Modular Homes Price List.
Gianino Andrew. 2005. The Modular Home. Storey Publishing, LLC.
Jofrey. 2008. Marcus & Millichap Lists 122-Unit Student Housing Community In Kalamazoo, Mich., For $10.5 Million. Targeted News Service. Washington, D.C.
Lucy Delgadillo. November 2006. Off-Campus Student Housing Satisfaction. Journal of Family and Consumer Sciences. Volume. 98, Iss. 4; pg. 5 pgs
Sample Designs. 2008. Sample modular home designs.
Title 24. 2008. Housing and Urban Development – Title 24.