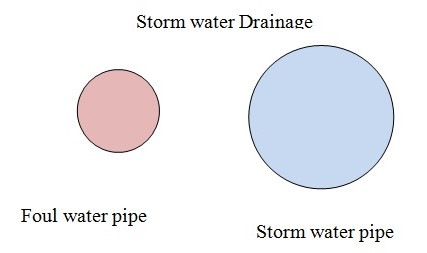Introduction
The construction of buildings consists of various methods of assembly and manipulation of certain features so that a perfect structure is produced. Building systems, therefore, are the interdependent components that comprise a built facility and are divided into five major categories namely; structural system, envelop system, service system, interior system, and site system (Construction Reinvented, 2010). Examples of elements that make up the systems as given above are columns, walling, plumbing, suspended floor slabs, and landscaping respectively. In order for built facilities to be structurally sound, durable, and of a reasonable aesthetic value, there are established rules known as the building codes that are strictly followed in the construction processes.
Structural Systems
Structural systems are that part of a structure that supports a built facility, carries, and securely transfers the loads to the ground on which it is erected. This occurs below and above the ground level where they are referred to as substructures and superstructures. The structural system plays a very important role in a structural facility and therefore the degree of accuracy is very critical in ensuring that any major risks of failure are kept at bay. Below are examples of components that are critical in construction.
Sub-structure
Under substructure, there are different structural systems that are employed depending on the size of the building, type of building, use of the building, bearing capacity of the ground, topography among many other factors that have a significant influence on the use and long-term safety of the structure. These factors are put into consideration to ensure the use of the structure remains safe throughout its useful period by eliminating cases of failures such as settlement, cracks, and structural failure.
The main purpose of footings and foundations is to transfer loads, resist frost action, and direct loads such as lateral and vertical forces. These elements have wide base areas so that they can safely transfer the dead and live loads of a structure to the soil without causing settlement or movement of building or the soil (Footings and foundations, 2003). Where there is frost action during the winter, these elements will effectively prevent the structure from movement and at the same time counteract the lateral loads from winds and so on (Footings and foundations, 2003). For these to be effective, building codes that provide standards for building at different conditions are strictly adhered to. In this case, I cover three elements which are; pad footing, pile foundation, and raft foundation.
Pad Footing
Pad footing is used to spread out dead and live loads usually transferred to it by a single column or pier to the soil (Footings and foundations, 2003). Continuous footing is similar to this type of footing with a single exception that pad footing has load transferred to it by a single column or pier which are centrally located on it. Pad footings are usually used in the interior of a building under a column while continuous footings are used at the exterior length of the house. The base is usually square in shape with appropriate depth and dimensions depending on the loading of the structure as shown in appendix 1.
Pile Foundation
Where the soil is very poor and has an exceptional low bearing capacity, piles are employed in the place of pad footing so as to transfer the loads safely to a better bearing soil. The pile can also be used where the weight of a structure is so enormous to be carried by the normal soil for example in the construction of mega structures. Loads of the structure are carried to a high-grade beam (located at the grade), which is transferred to the piles that transmit the loads to the final bearing mechanism (Footings and foundations, 2003). The two types of piles that are used are the end bearing piles and the friction piles. End bearing piles are those which are driven into the poor quality soil to a point where solid rock or soil with a better bearing capacity is reached beneath the ground level. Friction piles on the other hand are driven into the ground deep enough such that the friction drag existing between the soil and the pile itself is great enough to resist settlement of the structure (Footings and foundations, 2003). Piles are very expensive both due to their long-distance into the ground and the driving machinery which are very expensive to employ. An example of a pile foundation is as shown in appendix 1.
Piers
These are classified as columns and may completely be concealed in the ground or may as well be projected right above the level of the ground as it is necessary (Footings and foundations, 2003). Piers may be constructed in two possible ways and still serve the intended purpose. They may be constructed having a base or footing in the ground the same way a pad footing is constructed or the footing may be eliminated and concrete is directly poured into the prepared excavation to form a lump. They are mostly used to provide support systems for exterior wood decks and in erecting porches of buildings and can consist of materials such as wood, steel, or concrete (Footings and foundations, 2003). A detailed example of a pier is shown in appendix 1.
Superstructure
The superstructure of a building consists of a number of structural systems which come as a result of the type, size, and loading of the building among many other factors. They are designed to ensure the sound transfer of loading from the interconnected framework of structural elements such as beams, columns, and walls. This network has the function of ensuring an effective load transfer to the beams, columns, and finally the footings. In this category, I shall discuss the major elements which include concrete block walls, portal frame, concrete floor slabs, beams, and columns.
Load bearing Concrete Block walls
Concrete blocks are used in the construction of structures and can be used to provide adequate strength to the structure. They are usually a brick of a rectangular shape used in the construction of sound structures and are available in different sizes and shapes depending on the engineering applicability and aesthetics. Without the mortar joints, they are usually of a standard size of 440 mm x 215 mm x 100 mm through these changes with the region. Due to their strength properties, they give the built facility the benefits of strength, stability, and durability (Concrete manufacturers association, 2004). A structure should be very stable and therefore must have reasonable resistance to external forces that may cause possible collapse or structural failure (Concrete manufacturers association, 2004). The layout of construction blocks during the process of masonry walls construction, there are specific arrangements that are followed to ensure that the walling does not fail at weak planes. An example of stone arrangement is the normal English bond where the different courses are alternated along the bedding planes. This provides a strong bonding with mortar and is usually accomplished by an experienced designer or the contractor on site. At the lower courses of the ground level walling, dampness is eliminated by providing a damp proof membrane (DPM) along all the walls. The walling is reinforced with hoop irons after every three courses to ensure maximum possible strength is achieved for a sound structure. Details of the walling are as shown in appendix 1.
Reinforced concrete Beams and columns
Beams and columns as structural components are very critical to the strength and stability of a built facility. This is because the total weight of the structure in terms of dead and live loads is transmitted through a network of beams and columns. Reinforcement of beams and columns is done after accurate calculations of the building’s loading to ensure the structure does not fail when it comes into use. Beams are designed in a way such that they can withstand great loads by resisting bending (The Free Encyclopedia, 2009). Columns on the other hand are the vertical structural elements that run from the foundation into the roof space. These carry the loading from the beams and safely transfer to the footings. Due to their size and orientation, they can carry great loads by resisting crushing from the axial loads. A detailed drawing and sections of beams and columns are shown in appendix 1.
Suspended Concrete floor slab
Reinforced concrete slabs in modern buildings are usually reinforced with steel to provide a strong base to support the other systems of the structure such as partitioning walls, and imposed dead and live loads (Concrete manufacturers association, 2004). The structural component is used to transfer these imposed dead and live loads to the beams in a way that is safe throughout its intended useful life. In suspended reinforced concrete slabs, there is tension at the lower end and compression at the upper surfaces of the slab. Since concrete is weak in tension but very strong in compression, the solution is to provide steel reinforcement at the lower surface while minimal reinforcement at the top depending on the span and type of the slab itself.
Different types of slabs are used depending on the structural, acoustical, and usability that should be assumed. Some include flat slabs, ribbed slabs, and waffle slabs. The slab has more uses in high rises buildings where they may act as a ceiling and floor at the same time and therefore, should possess different characteristics and features. For example, as a ceiling to the lower floors, a slab should be designed acoustically to reduce sound echoes which may be achieved by using hollow blocks. Proper finishes should also be used at the top to avoid water absorption, make it fire resistant, and therefore attain good thermal characteristics. Detailed examples of a suspended floor slab are as shown in appendix 1.
Envelop Systems
Enveloped systems in a built structure have a number of functions from structural importance to aesthetical purposes. The elements in this category may fall under walling, roofing, and fenestrations. Therefore in a built facility, the envelop system takes care of a number of functions such as thermal insulation, acoustics, and weathering among many more relevant functions. It is therefore an essential part of any building and proper values have been put into consideration so as to ensure maximization of the system and its performance. In this journal, I discuss some of the elements of the system in detail such as concrete roofs, wood stud walls, masonry bearing walls, and glass facades.
Concrete Roofs
Concrete roofs are prepared when a strong and durable roofing system is needed which is a common phenomenon in modern buildings. The construction of concrete roofs is similar to that of a suspended slab but it may be produced as a lightweight roof due to the fact that it does not carry heavy loads like in suspended floors (Get Better Results, 2010). Reinforcement of such roofing system is done depending on the size, span, and type of roofing adopted by the contractor. As an example, flat concrete roofs which are the most common types of concrete roofing maybe produce thicker, and therefore more reinforcement may be required. Where pitched roofs are required, the thickness of such roofs can be reduced so that a lightweight roof structure can be produced to increase the ease of construction.
A concrete roofing system, however, requires that dam proofing is done to ensure no leakages are experienced in the long run. Such leakages are a risk to the concrete structure and can lead to failure of the roofing after continuous infiltration from rainwater. There are benefits associated with concrete roofing systems such as sound insulation, fire resistance, and durability of the roof. This makes it a better way of providing a good cover to modern high-rise buildings as there shall be minimal maintenance practices compared to other roofing types which wear out faster. The diagrams in the appendix 2 provide details of concrete roofing.
Glass facade
A glass façade can be used in a building in various proportions and in such a case a building glass façade is said to exist where there is increased usage of glass material on the built facility. Depending on the type of building, the surface area of glass can vary greatly in relation to the total surface area of the whole external surface area of the facility in question. In buildings, a glass façade is of great importance in a number of ways. This greatly helps in keeping optimal control in the balance of energy and at the same time aiding in the conservation of energy in the atmosphere. This also provides the feeling of comfort due to the classic appearance and quality of the glass façade used in the structure. It is also easy to use glass facades on buildings because they have perfect compatibility and can be effectively used with one another on several built structures. The detailed diagrams of glass facades are as shown in appendix 2.
Wood stud walls
These types of walls are generally used when a larger room should be divided into smaller spaces due to the need for more privacy, security, or divided space. Before the process of partitioning a larger space into a smaller space, various conditions should be investigated to ensure good suggestions are employed. As an example, it is a regulation that rooms should have an opening to the external atmosphere which makes a window an important factor to be considered.
The partition walls are constructed in such a way that functionality will not be compromised and elements like doors and window positions is therefore critical. The vertical studs are fixed to the top head plate and at the bottom to the soleplate. At the center, the studs are nailed onto the horizontal noggins which can be staggered to ease the process of its construction. The spaces are then sealed off by using metal or plywood which are painted to provide a good finishing. Such partition walls are first to set up and have an advantage such that they can be altered now and again to match different requirements. Using these walls the use of a building can therefore be changed or improved in a much faster way and also forms a beautiful appearance for the structure.
Service Systems
Service systems are important in a built facility as these provide the users with very important day-to-day solutions to their needs. A good example is a water system that provides water for drinking, washing, bathing, and sewerage systems. Without some services, a building can be of very limited use and therefore depreciate in importance. Under this category, various elements shall be discussed and these include the air conditioning system, water supply system, and sewage systems.
Central air conditioning system
Buildings require an air conditioning system to be installed for various purposes depending on the size of the building, use of the building, and the location of the building. Buildings that are located in cold areas may require heating or air conditioning systems that heat the building to and maintain the temperature at the standard temperatures. On the other hand, buildings located in hot regions like in the Sahara require the temperature to be cooled down to a certain accepted temperature where the value can then be maintained at a constant. In residential houses, this practice ensures that the occupants are comfortable and therefore maintain a high rate of activity and productivity among them. A centralized air conditioning system is therefore important in such cases as it aids in maintaining the temperature of the building against a temperature gradient between the indoor and the outdoor temperature.
According to the operation of the system of air conditioner shown in appendix 2, warm air is mechanically extracted from the indoor area and expelled from the building. Air is then sucked into the system and passes through the cooling chamber where it is cooled and directed into the house. This continuous repetitive process ensures that the indoor temperature lowers to a certain temperature which is therefore maintained and vice-versa.
Sewerage systems
In a building, the sewerage system consists of sanitary appliances, connections, manholes, and sewer lines that connect to a septic tank and then to a council’s sewer. This is an equally important service system that requires a lot of water for proper operations to take place. Sanitary appliances include wash hand basins, sinks, showers, water closets, bathtubs, and other appliances which work hand in hand. These are usually fully equipped with essential features, so as to enable complete functionality of the structure. A qualified plumber is therefore responsible for ensuring all plumbing works, fittings, and appliances are correctly fixed and commissioned before the actual use of the building. An example of the system is as shown in appendix 2.
Water supply hot and cold
A building needs to be connected to a clean source of water so that effective use can be available to the users of such a building. Clean water from the council mains is therefore connected to the building to ensure residents get clean and pressurized water. From the mains, the water is directly connected to the kitchen sinks of the structure while a different connection flows to the storage tanks. From the storage tanks, a cold water supply flows to all sanitary appliances in the building except the kitchen sink which has a direct connection from the council mains. Coldwater from storage tanks is also directed to the hot water cylinder where it is heated and serves appliances such as bathtubs, sinks, and showers with hot water. This, therefore, completes the hot and cold water supply system in a building ensuring that all the occupants get maximum utility from the service. A detailed example of the system is shown in appendix 2.
Interior Systems
Interior systems are provided in a building for many purposes such as for aesthetic values, insulation purposes, comfort among many other uses that come with different elements. In this category, I shall discuss a few of these elements which include finishes, suspended ceilings, furniture, and lighting. These are very critical elements in a building and people will only settle in buildings after provision of most of the elements.
Suspended ceiling
Suspended ceilings are ceilings that have been provided especially at the last floor level of pitched roofs. The ceiling is usually suspended by suspension wires holding steel runners. The construction of the ceiling consists of steel runners which run horizontally and normally to each other. The steel runners cross to form a square hollow depending on the type of acoustic ceiling board to be used. There are two types of runners which are angle runners used along the walls and t-runners used within the open span area. The runners are suspended onto the rafters and runners of the roof using suspension wires. The hollow spaces are sealed off using the appropriate ceiling chipboards to form a complete suspended ceiling board. This type of ceiling ensures that there is minimal loss of heat or gain of a lot of heat into the built facility. It also provides a good sound insulation property and ensures no echoes are formed due to its acoustic features. Suspended ceilings are light and therefore reduce sharply the total loads of on the structural components of a built facility.
Finishes – tiles and cement-sand screed
Finishes are provided in a built structure to improve the aesthetics, conceal poor workmanship, and increase the value of the facility among many other uses. There are different types of finishes that are used on the walls, general floor areas, kitchen areas, and wet areas depending on the intended use of the building. For a normal floor and wall area, cement sand screed can be used which is a durable and heat resistant finish despite the fact that it is slippery and therefore risky when wet. Ceramic tiles may be used in floor areas that require an improved appearance such as dining and living room areas and wet areas like bathrooms, toilets, and kitchen areas. The advantage of tiles is that they are water-resistant and therefore do not allow soaking and damping by water.
Furniture
Furniture includes components like beds, sofas, tables, chairs, and other related elements that are used by the occupants to provide comfort. This also helps in filling up the empty and large spaces created by the construction of the building and therefore makes the building owner have a sense of ownership and occupancy. Without furniture in a built facility, there is a reduction in usability by a very great percentage.
Lighting
Artificial lighting in a building is also a very important element in a built facility keeping in mind that most activities depend on light especially during night hours. Lighting design should be done to ensure correct lighting is achieved. Glare should be minimal as these can cause eye problems in the long run. In deep ends especially in massive buildings where there is inadequate daylight factor, artificial lighting should be increased to ensure maximum activity is reached at all times.
Site Systems
Site systems are provided to ensure that the outside appearance and functionality match that of the structure itself without any failure. Therefore, the outside environment of a building should speak for the whole structure before actual entry to the structure. This means that a good structure starts from its surroundings and not just the built facility alone. In this section, the analysis of site lighting, landscaping, stormwater, paving and perimeter walling is done.
Site lighting and security
The external surrounding of a building should be done perfectly to ensure adequate lighting is available. External lighting is done depending on the type of structure and the location of other buildings. For insecure areas, maximum security lights should be located in strategic locations such that the maximum utility can be attained from it. These lights should be located on the exterior walls, gates, and perimeter walling to ensure maximum security levels are maintained. This can also be booted by providing surveillance cameras so that all movements are monitored on a particular screen in the house.
Landscaping
Landscaping is done around a structure to ensure that the appearance of the external environment around a building is appealing. This is achieved with aid of an experienced architect such as a landscape architect. The external environment is divided into sections that are then used for various purposes such as tree planting areas, grass areas, parking areas, flower beds locations, and fountain locations if that is a requirement in the project. Trees species are identified according to their possible effects on the cool environment or the structure as a whole. As an example, trees that grow to abnormal heights may be planted very far from the main structure as low-lying harmless trees such as coconut trees planted close to the structure. Grass-types such as couch grass may be selected and planted in the lawn area so as to provide a nice grass background. Designs for the parking area are critical such that the cars should move in and out of the compound without causing movement jams both to people and cars.
Storm water drainage
Storm water should be designed to function in a proper manner keeping in mind the type of storm drainage layouts and directions of flow intended for each case. Storm drainage should be provided in open or closed drains depending on the kind of influence they have on the terrain and movement.
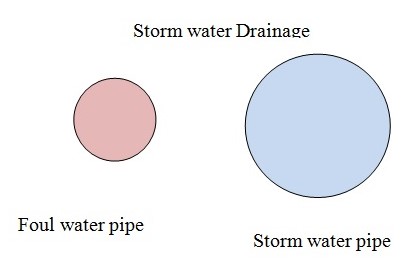
Perimeter wall
The perimeter wall should be should be constructed away from the main structure depending on the expected traffic to the development after completion is achieved. Perimeter walls should be strong enough and an appropriate finishing carried on it.
Conclusion
All the systems of buildings are done according to the specifications in the drawings and in accordance with the building codes. This should therefore meet all the regulations that are used in the building industry for safety and utility purposes.
List of References
Concrete manufacturers association, 2004. Precast concrete slabs on load bearing masonry walls: Good practice guide pg. 1-8. [Pdf] South Africa: Concrete manufacturers association.
Construction Reinvented, 2010. Building Systems.
Footings and foundations, 2003. An overview of footings and foundations pg. 1-16. [Pdf] South Africa.
Get Better Results, 2010. Concrete Forms for Floors, Roofs and Decks. Web.
Property Services, 2010. Building 22 refurbishment: New accommodation for the International and Development Portfolio and an extra level. Web.
The Free Encyclopedia, 2008. Concrete slab. Web.
The Free Encyclopedia, 2009. Beam (Structure). Web.
Appendix 1
Substructure
Pad Footing
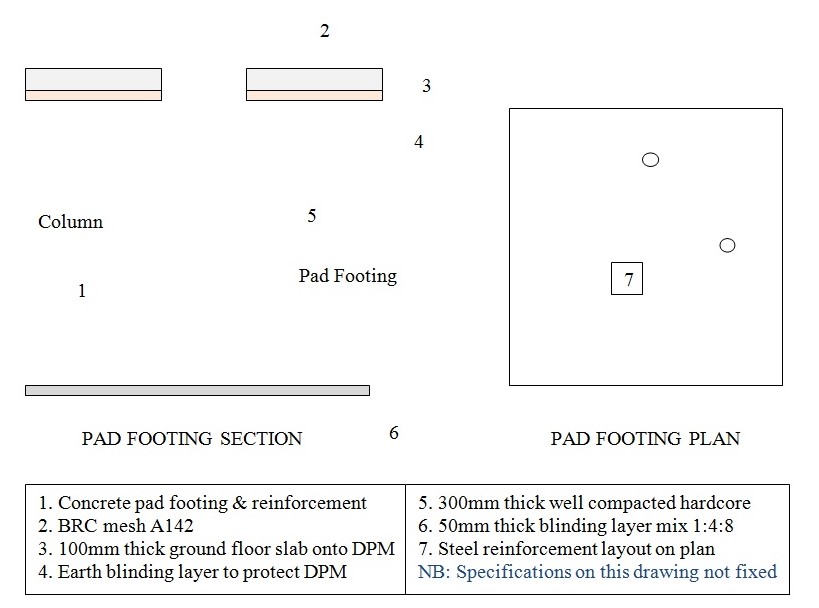
Pile Foundation
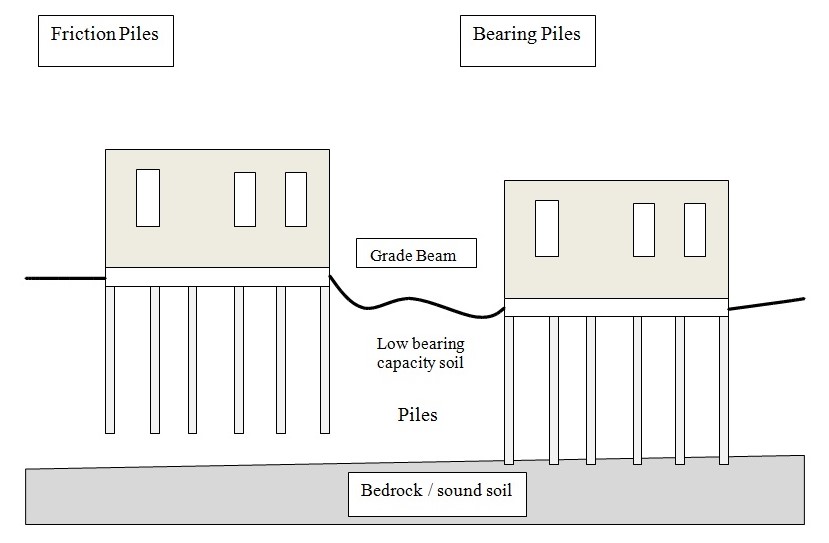
Pier Detail
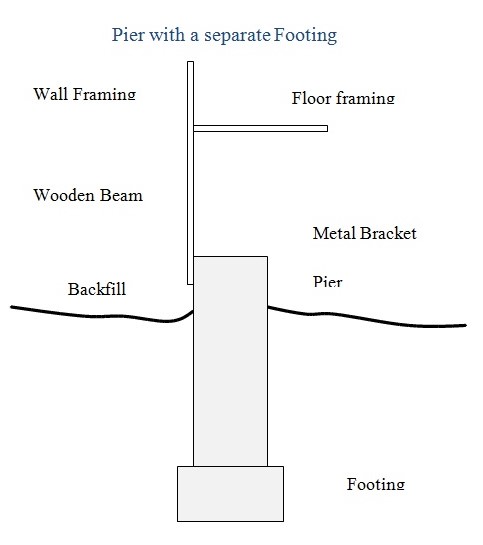
Superstructure
Walling

Beam & Column Detail
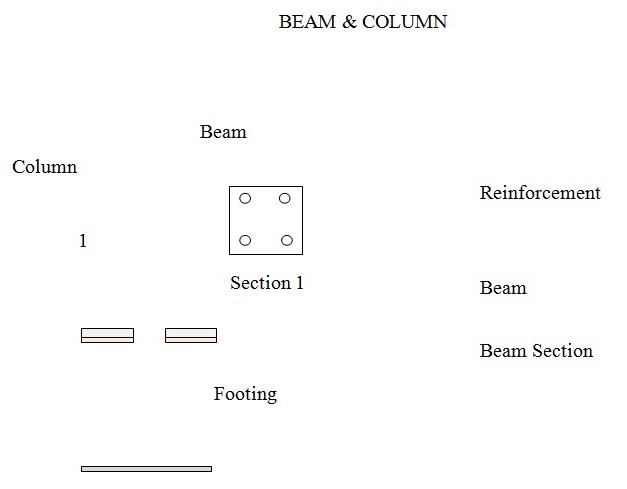
Appendix 2
Envelop Systems
Wood stud walls
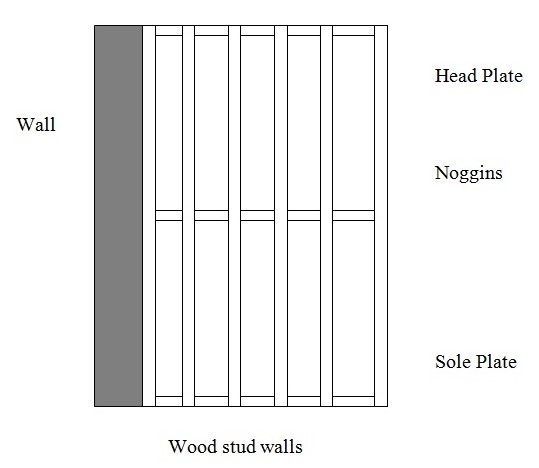
Service Systems
Air Conditioning System
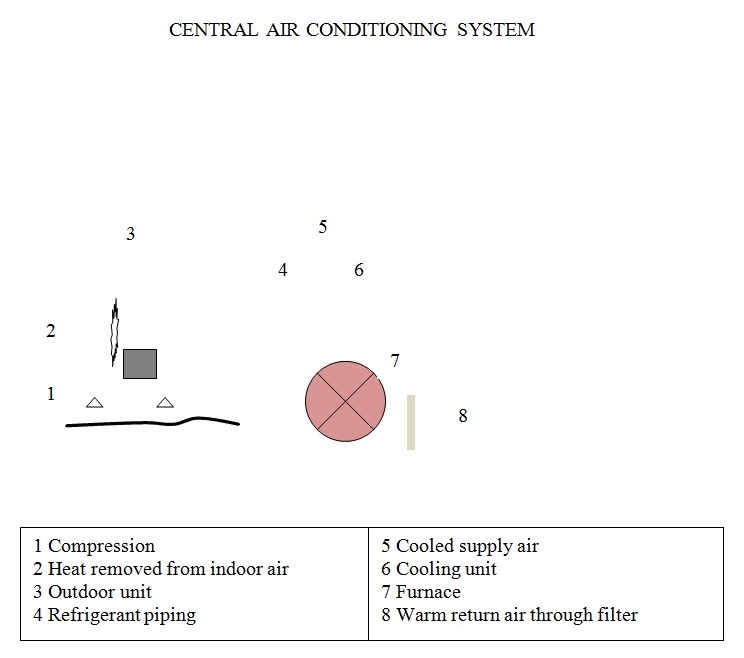
Waste Drainage System
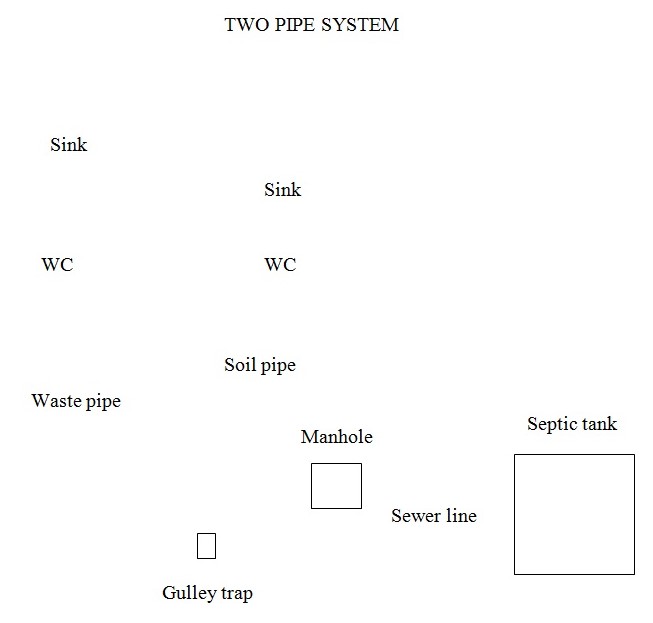
Hot & Cold water system
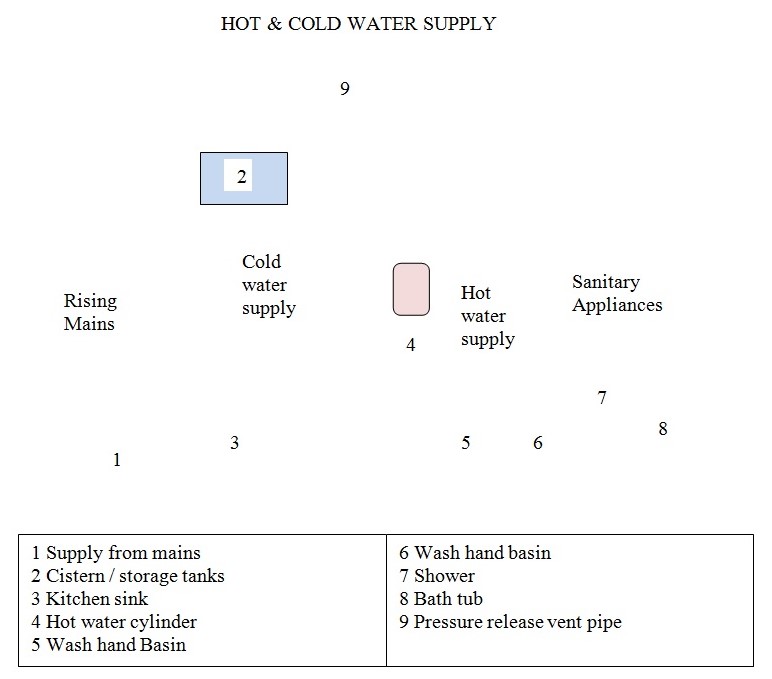
Interior System
Suspended Ceiling
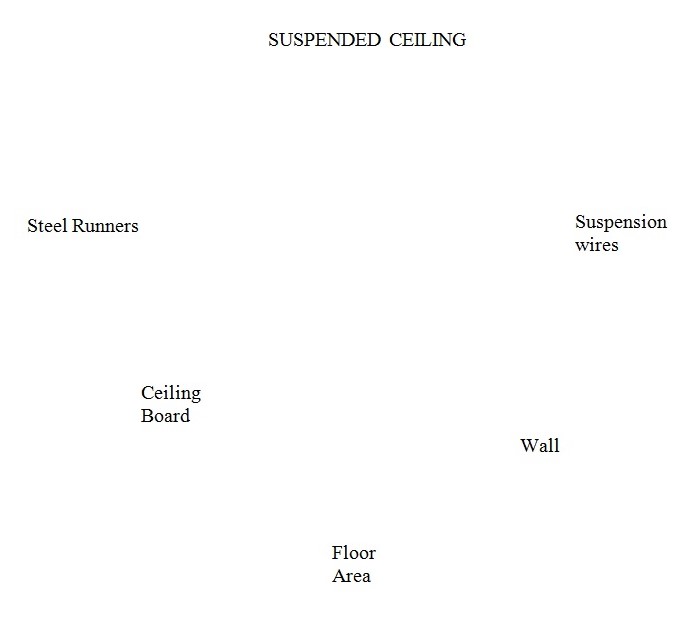
Site Systems
Storm water Drainage
