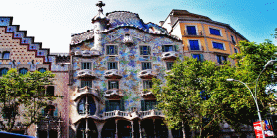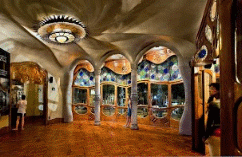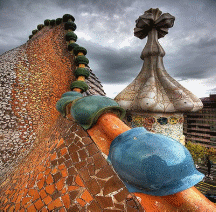Introduction
Barcelona is a place filled with an unrestrained spirit of joy, which is evident in numerous examples of the city’s famous architecture. No other person is more responsible for city’s courageous architectural appearance than Antoni Gaudi, a pioneer of the Modernism movement, who underlined flexibility of thought and motion, which had never been observed in the world.

Casa Batlló
In 1898-1906 three neighboring houses were constructed on the trendy street Passeig de Gràcia by the most influential modernist architects: Casa Lléo Morera (visualized by Domènech i Montaner), Casa Amatller (created by Puig i Cadafalch), and Gaudí’s Casa Batlló (Crippa, Llimargas and Nonell 85-103). The trio of homes was made in completely dissimilar understandings of modernist style. This situation reminded a rivalry among gifted architects. This made the local citizens call three houses “Mançana de la Discordia” that translates as “apple of discord”, hinting at Greek myth, where an apple, given by Eris “to the fairest goddess” led to a quarrel among three goddesses, finally causing the Trojan War. Interestingly the term “mançana” also denotes “block,” so the words “Mançana de la Discordia” also mean “Block of Discord” (“Casa Batlló”).
Of the three structures, Casa Batlló is the most creative (Crippa, Llimargas and Nonell 85-103). The house is situated at Paseig de Gracia 43. In general, the house has a surface area of more than five thousand square meters. The house was initially constructed in 1875-1877. In the year 1900 it was purchased by wealthy manufacturer Josep Battló i Casanovas who hired Gaudí to destroy the old dwelling and construct a new house. However, the architect persuaded Battló to reconstruct the existing structure (“Casa Batlló”). In 1904-1906 Gaudí changed roof, front wall, added extra floor and changed the inner design of the house.
It is interesting that the structure has no right angles. However, the most remarkable feature of the house is the façade. Its explanation has long been a source of argument. On the one hand, Gaudí’s goal was to create a symbolic hymn of the tale of Saint George, Catalonia’s patron saint, in his victory over dragon. Yet, on the other hand, explanation of the house is that the façade is a symbol of Carnival (“Casa Batlló”).
As for the architecture of the house, on the Noble Floor, the architect created the large gallery that projects several meters out over the street Passeig de Gràcia (Thiébaut 11-41). He also created large oval-shaped windows. Gaudí included stone columns reminding bones, and amazing balconies in the form of masks. The top of the structure is crowned with an impressive roof that, being constructed of huge scales, looks similar to the dragon’s backbone. The facade is covered with mosaic created of glass and ceramic discs, providing the structure a rolling surface (Thiébaut 11-41).
Obviously, the strength of detail and materiality is not left only to the exterior. The interior is even more detailed than the façade of the house. The extension of the twisting flowing walls and edges in combination with the color manipulation and unbelievable varying of the scale make the interior as alive as it looks from the street. The twisting exposed in the ornamental elements of doors, peepholes, screens, frames, moldings are all variations of the natural forms, which inspired the architect’s style (Gaudí, Cuito and Montes 160-170).
The loft is one of the most creative spaces in the house, and is a charming mixture of aesthetic and functional features. The loft is typified by the simplicity of forms, Mediterranean impact through the usage of white color, and all-pervading light. It reveals a series of sixty arches, creating a space that suggests a ribcage of a beast – probably, the dragon sitting above it, on a roof terrace that may be accessed by spiral stairs (Gaudí, Cuito and Montes 160-170).

Close to the outer sphere, the architect used own creativity abundantly. The roof terrace is a place of unusual poetic value that provides unimpeded views over Barcelona. It is a small world of figures, shapes and textures. The roof terrace is dominated by what is tenderly known as the dragon’s backbone that divides the facade apart. The architect reflects a backbone with the help of trencadís mosaic and colored tiles. Moreover, roof is adorned with four chimney stacks – graceful, stylized and multicolored, in the continual flirtation with heavens that are wisely created to prevent back draughts. This is an ideal instance of functionality (Gaudí, Cuito and Montes 160-170).
As usually in the structures of Gaudí, there is the frequent religious imagery that is accomplished nearly instinctive. There are entrenched and partially concealed religious visuals and texts planted in the upper storey of the structure and in the tiny details around facade. The top of the tower reveals one of the architect’s signature elements, four-pointed cross (Gaudí, Cuito and Montes 160-170).

To sum up, Casa Batlló, situated at the core of Passeig de Gràcia, is a statement of amusement. It is a visualization of marine inspiration that brings to mind nature with beautiful organic elements. At the same time, the house is really functional. It possesses far more features of the present than of its initial times. It is even possible to notice elements, which were the antecedents of the forefront of the end of 20th century architecture. This is an amazing structure, which really stands out due to its organic shapes, the originality of the concepts used, and the methods applied.
All efforts to describe Casa Batlló in terms of only Modernism or only Art Nouveau run risk of opposing the smaller details that offer the structure its genuine character. Consistent with the Casa Batlló’s internet site, “To define Casa Batlló means to portray it as architectural smile, an explosion of the compositional delight of somebody in full control of own unique style, which enabled Gaudi to escape the reproduction or school, whether in his days or later” (“Casa Batlló”).
Conclusion
Casa Batlló may be called the most characteristic structure of the prominent Catalan architect. Gaudi gave Casa Batlló the façade, which is original, creative and fantastical. He substituted the initial facade with fresh mixture of glass and stone. He changed the walls to provide them with far more curly form, and added lime white, glass and ceramics. Probably, the fact that Casa Batlló was, in fact, a redecoration and not a new erection served the talented architect well. It gave Gaudi the limitations of a building, which forced him to create the finest possible solutions within the background of an accessible problem.
It also prohibited some of the more criticized elements of his designs from evolving, as this was obvious with the negative critical response to some previous works of the architect. Casa Batlló by Antoni Gaudí seduces you with own drastic design and with the great row of visual elements applied. In each fragment you find something surprising, details that could not fail to fascinate those who adore everything fantastical.
Works Cited
Casa Batlló n.d. Web.
Crippa, Maria Antoniett, Llimargas, Marc and Juan Bassegoda Nonell. Living Gaudí: the architect’s complete vision, Rizzoli, 2002. Print.
Gaudí, Antoni, Cuito, Aurora and Cristina Montes. Gaudí: Complete Works, A. Asppan S.L., 2002. Print.
Thiébaut, Philippe. Gaudí: visionary architect, Abrams, 2002. Print.